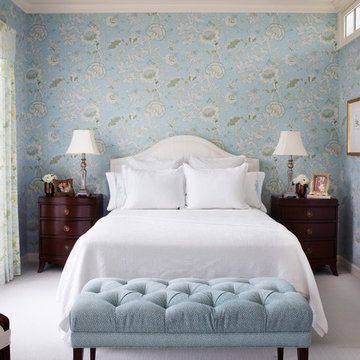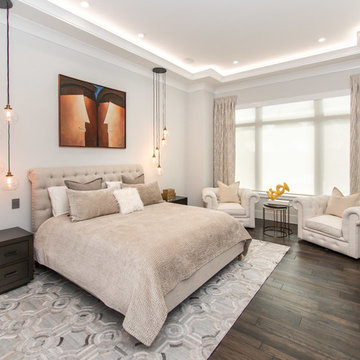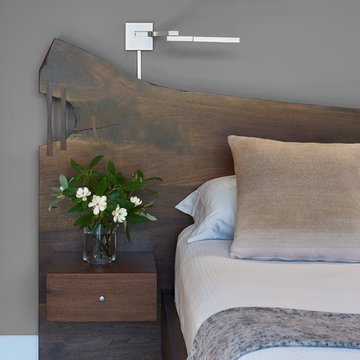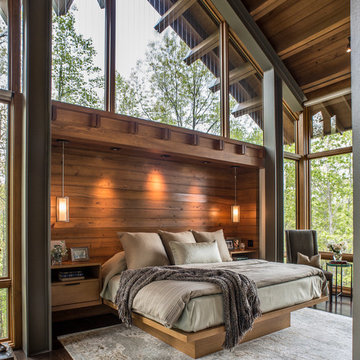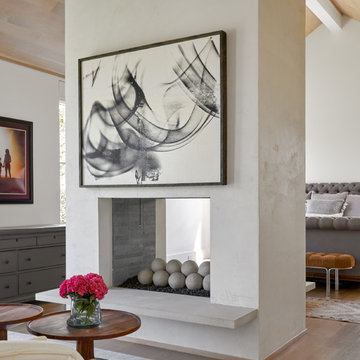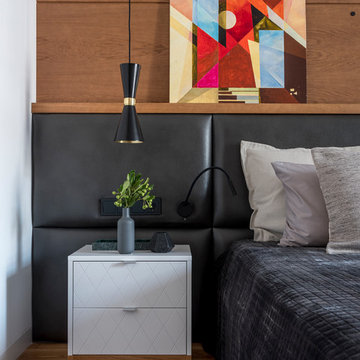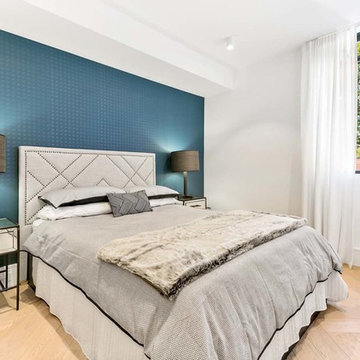主寝室の写真
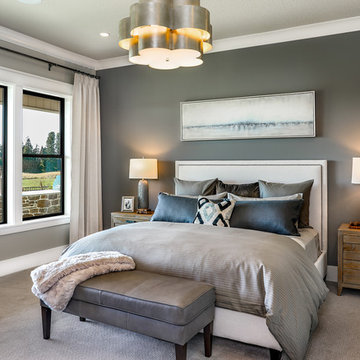
On the main level of Hearth and Home is a full luxury master suite complete with all the bells and whistles. Access the suite from a quiet hallway vestibule, and you’ll be greeted with plush carpeting, sophisticated textures, and a serene color palette. A large custom designed walk-in closet features adjustable built ins for maximum storage, and details like chevron drawer faces and lit trifold mirrors add a touch of glamour. Getting ready for the day is made easier with a personal coffee and tea nook built for a Keurig machine, so you can get a caffeine fix before leaving the master suite. In the master bathroom, a breathtaking patterned floor tile repeats in the shower niche, complemented by a full-wall vanity with built-in storage. The adjoining tub room showcases a freestanding tub nestled beneath an elegant chandelier.
For more photos of this project visit our website: https://wendyobrienid.com.
Photography by Valve Interactive: https://valveinteractive.com/
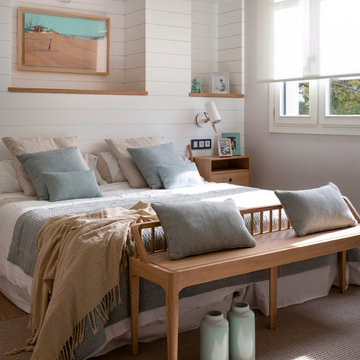
Diseño interior de dormitorio principal en tonos claros. Pared del cabecero revestido en lamas de madera lacadas en blanco con hornacinas para cuadros y objetos decorativos. Banco de pie de cama de madera de roble, de Ethnicraft. Apliques de pared modelo Scantling, de Marset, en Iluminación Susaeta. Ropa de cama en lino blanco con detalles en beige y azul. Plaid pie de cama en azul y manta en beige. Proyecto de decoración de reforma integral de vivienda: Sube Interiorismo, Bilbao.
Fotografía Erlantz Biderbost
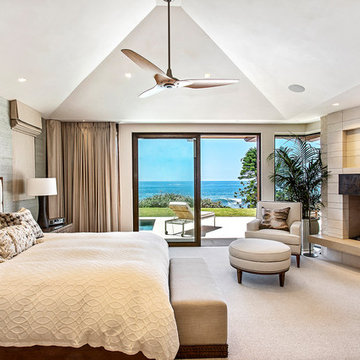
Realtor: Casey Lesher, Contractor: Robert McCarthy, Interior Designer: White Design
ロサンゼルスにある中くらいなコンテンポラリースタイルのおしゃれな主寝室 (カーペット敷き、タイルの暖炉まわり、ベージュの壁、コーナー設置型暖炉、ベージュの床、照明) のインテリア
ロサンゼルスにある中くらいなコンテンポラリースタイルのおしゃれな主寝室 (カーペット敷き、タイルの暖炉まわり、ベージュの壁、コーナー設置型暖炉、ベージュの床、照明) のインテリア
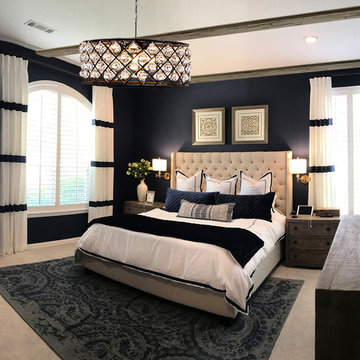
Complete master bedroom remodel with stacked stone fireplace, sliding barn door, swing arm wall sconces and rustic faux ceiling beams. New wall-wall carpet, transitional area rug, custom draperies, bedding and simple accessories help create a true master bedroom oasis.
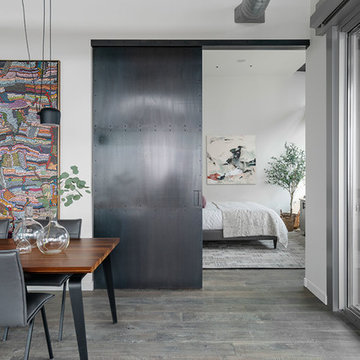
Sliding Steel Door provides privacy for the Master Bedroom in the open floor plan.
Photography: Kort Havens
シアトルにある中くらいなインダストリアルスタイルのおしゃれな主寝室 (グレーの壁、無垢フローリング、グレーの床) のレイアウト
シアトルにある中くらいなインダストリアルスタイルのおしゃれな主寝室 (グレーの壁、無垢フローリング、グレーの床) のレイアウト
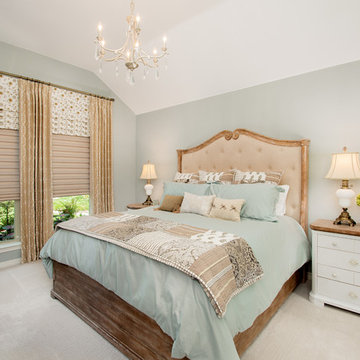
Our clients called us wanting to not only update their master bathroom but to specifically make it more functional. She had just had knee surgery, so taking a shower wasn’t easy. They wanted to remove the tub and enlarge the shower, as much as possible, and add a bench. She really wanted a seated makeup vanity area, too. They wanted to replace all vanity cabinets making them one height, and possibly add tower storage. With the current layout, they felt that there were too many doors, so we discussed possibly using a barn door to the bedroom.
We removed the large oval bathtub and expanded the shower, with an added bench. She got her seated makeup vanity and it’s placed between the shower and the window, right where she wanted it by the natural light. A tilting oval mirror sits above the makeup vanity flanked with Pottery Barn “Hayden” brushed nickel vanity lights. A lit swing arm makeup mirror was installed, making for a perfect makeup vanity! New taller Shiloh “Eclipse” bathroom cabinets painted in Polar with Slate highlights were installed (all at one height), with Kohler “Caxton” square double sinks. Two large beautiful mirrors are hung above each sink, again, flanked with Pottery Barn “Hayden” brushed nickel vanity lights on either side. Beautiful Quartzmasters Polished Calacutta Borghini countertops were installed on both vanities, as well as the shower bench top and shower wall cap.
Carrara Valentino basketweave mosaic marble tiles was installed on the shower floor and the back of the niches, while Heirloom Clay 3x9 tile was installed on the shower walls. A Delta Shower System was installed with both a hand held shower and a rainshower. The linen closet that used to have a standard door opening into the middle of the bathroom is now storage cabinets, with the classic Restoration Hardware “Campaign” pulls on the drawers and doors. A beautiful Birch forest gray 6”x 36” floor tile, laid in a random offset pattern was installed for an updated look on the floor. New glass paneled doors were installed to the closet and the water closet, matching the barn door. A gorgeous Shades of Light 20” “Pyramid Crystals” chandelier was hung in the center of the bathroom to top it all off!
The bedroom was painted a soothing Magnetic Gray and a classic updated Capital Lighting “Harlow” Chandelier was hung for an updated look.
We were able to meet all of our clients needs by removing the tub, enlarging the shower, installing the seated makeup vanity, by the natural light, right were she wanted it and by installing a beautiful barn door between the bathroom from the bedroom! Not only is it beautiful, but it’s more functional for them now and they love it!
Design/Remodel by Hatfield Builders & Remodelers | Photography by Versatile Imaging
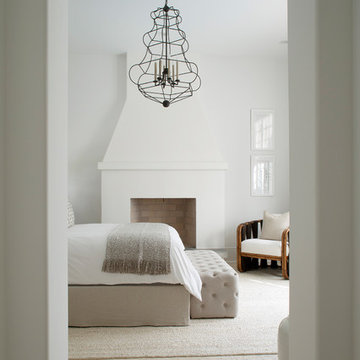
Well-Traveled Alys Beach Home
Photo: Jack Gardner
中くらいなビーチスタイルのおしゃれな主寝室 (白い壁、標準型暖炉、漆喰の暖炉まわり)
中くらいなビーチスタイルのおしゃれな主寝室 (白い壁、標準型暖炉、漆喰の暖炉まわり)
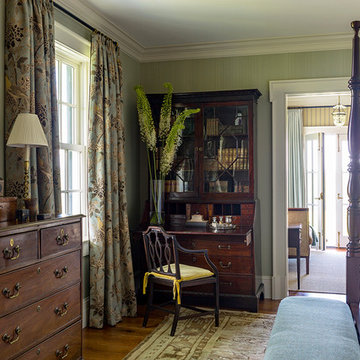
Doyle Coffin Architecture + George Ross, Photographer
ブリッジポートにある広いカントリー風のおしゃれな主寝室 (緑の壁、無垢フローリング、暖炉なし、茶色い床) のインテリア
ブリッジポートにある広いカントリー風のおしゃれな主寝室 (緑の壁、無垢フローリング、暖炉なし、茶色い床) のインテリア
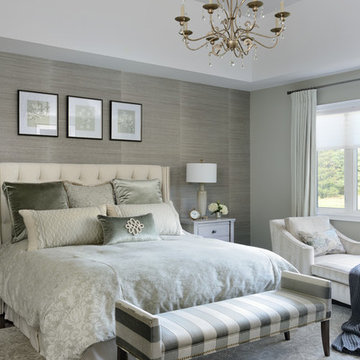
A combination of gray and beige, the master bedrooms features a textured silver leaf wallpaper, striped end-bench and chaise lounge, and subtle floral printed bedding. The bedroom is light and refreshing yet sophisticated and timeless. The small touches of gold (through the chandelier lighting) add an extra ounce of intrigue and color.
Project by Richmond Hill interior design firm Lumar Interiors. Also serving Aurora, Newmarket, King City, Markham, Thornhill, Vaughan, York Region, and the Greater Toronto Area.
For more about Lumar Interiors, click here: https://www.lumarinteriors.com/
To learn more about this project, click here: https://www.lumarinteriors.com/portfolio/stouffville-project/
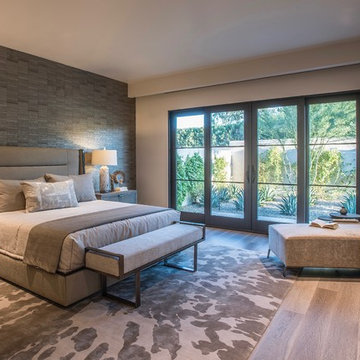
upholstered headboard, bronze bench, wallpapered headboard
フェニックスにある広いコンテンポラリースタイルのおしゃれな主寝室 (ベージュの壁、無垢フローリング、ベージュの床) のレイアウト
フェニックスにある広いコンテンポラリースタイルのおしゃれな主寝室 (ベージュの壁、無垢フローリング、ベージュの床) のレイアウト
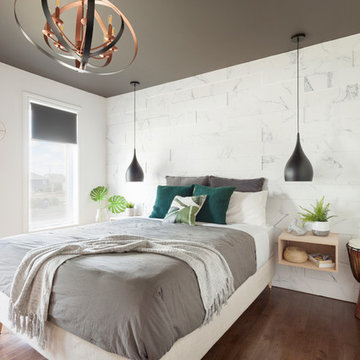
When installed horizontally, this relief mosaic creates the illusion of added width in a space. Subtly mirroring the marble motif of the panels, the deep tones on the ceiling, bedding, window hangings and light fixtures add that cozy and intimate touch that is essential in a bedroom. Plants and accessories add touches of celadon green and blue that brighten up the décor. / Posée à l'horizontale, cette mosaïque en relief contribue à étirer la pièce en largeur. Faisant subtilement écho aux marbrures des panneaux décoratifs, la tonalité sombre du plafond, reprise en rappel sur la literie, l'habillage de fenêtre et les suspensions, apporte le côté feutré et intimiste tant apprécié dans une chambre. Les touches de vert et de bleu céladon des plantes et des accessoires ajoutent quant à elles de la vie au décor. Aménagement: Nancy Gagné, designer. Photo: Rémy Germain.
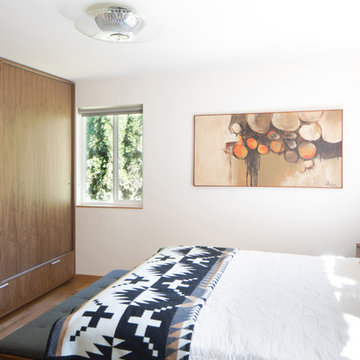
Winner of the 2018 Tour of Homes Best Remodel, this whole house re-design of a 1963 Bennet & Johnson mid-century raised ranch home is a beautiful example of the magic we can weave through the application of more sustainable modern design principles to existing spaces.
We worked closely with our client on extensive updates to create a modernized MCM gem.
Extensive alterations include:
- a completely redesigned floor plan to promote a more intuitive flow throughout
- vaulted the ceilings over the great room to create an amazing entrance and feeling of inspired openness
- redesigned entry and driveway to be more inviting and welcoming as well as to experientially set the mid-century modern stage
- the removal of a visually disruptive load bearing central wall and chimney system that formerly partitioned the homes’ entry, dining, kitchen and living rooms from each other
- added clerestory windows above the new kitchen to accentuate the new vaulted ceiling line and create a greater visual continuation of indoor to outdoor space
- drastically increased the access to natural light by increasing window sizes and opening up the floor plan
- placed natural wood elements throughout to provide a calming palette and cohesive Pacific Northwest feel
- incorporated Universal Design principles to make the home Aging In Place ready with wide hallways and accessible spaces, including single-floor living if needed
- moved and completely redesigned the stairway to work for the home’s occupants and be a part of the cohesive design aesthetic
- mixed custom tile layouts with more traditional tiling to create fun and playful visual experiences
- custom designed and sourced MCM specific elements such as the entry screen, cabinetry and lighting
- development of the downstairs for potential future use by an assisted living caretaker
- energy efficiency upgrades seamlessly woven in with much improved insulation, ductless mini splits and solar gain
主寝室の写真
20

