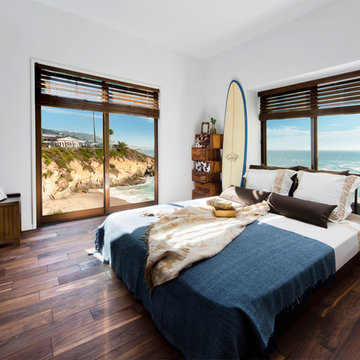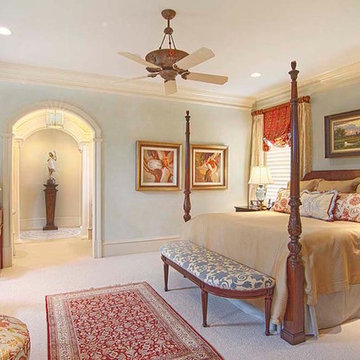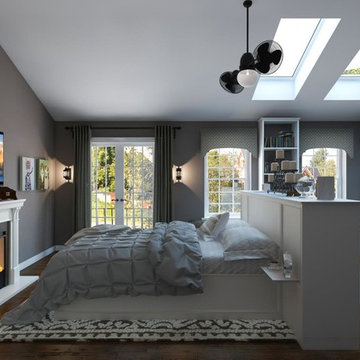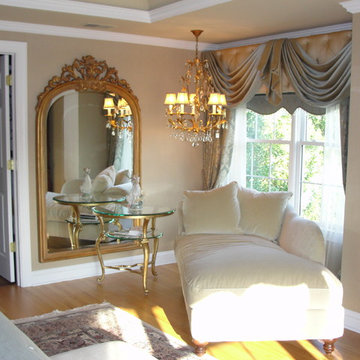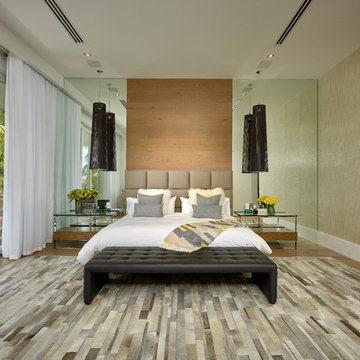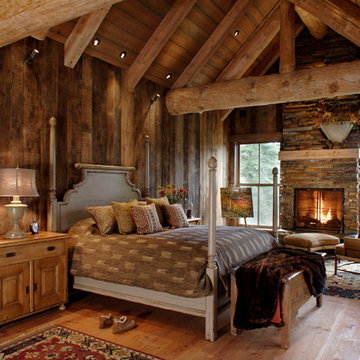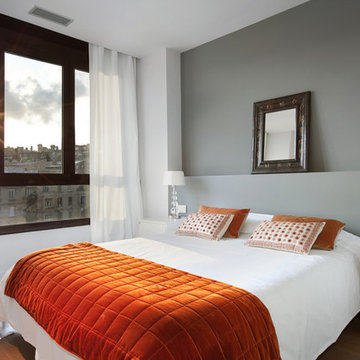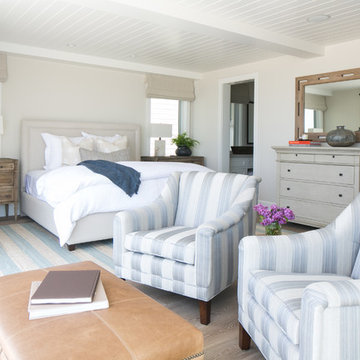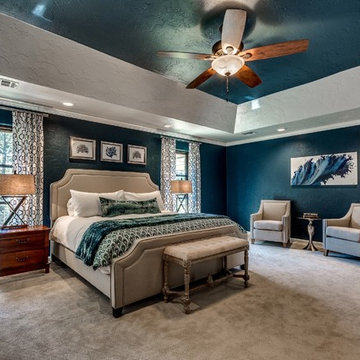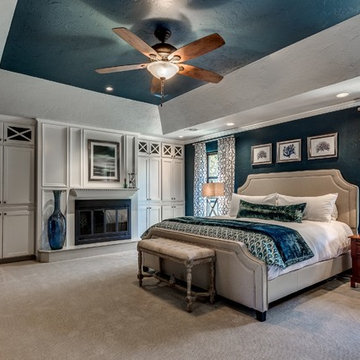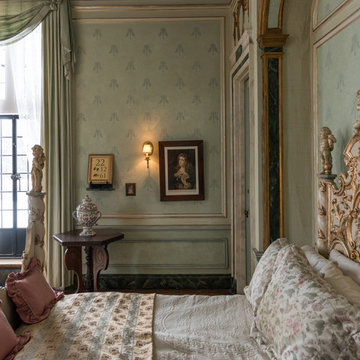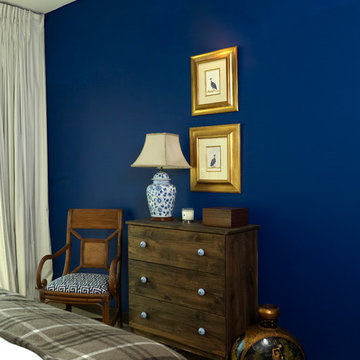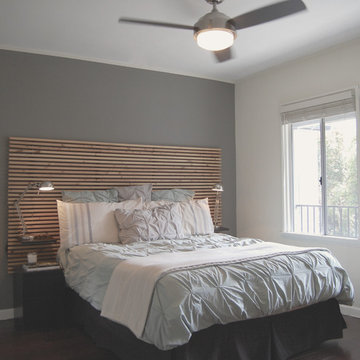主寝室の写真
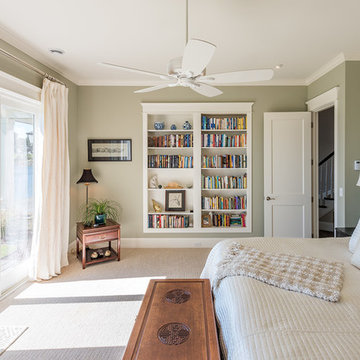
Photographer, Morgan Sheff
ミネアポリスにある広いトラディショナルスタイルのおしゃれな主寝室 (グレーの壁、カーペット敷き、暖炉なし) のレイアウト
ミネアポリスにある広いトラディショナルスタイルのおしゃれな主寝室 (グレーの壁、カーペット敷き、暖炉なし) のレイアウト
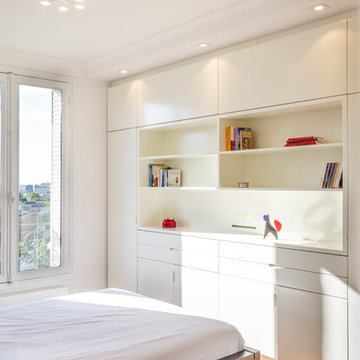
La chambre propose d'avantages de neutralité dans les formes et permet le repos de l'esprit.
パリにある中くらいなコンテンポラリースタイルのおしゃれな主寝室のインテリア
パリにある中くらいなコンテンポラリースタイルのおしゃれな主寝室のインテリア
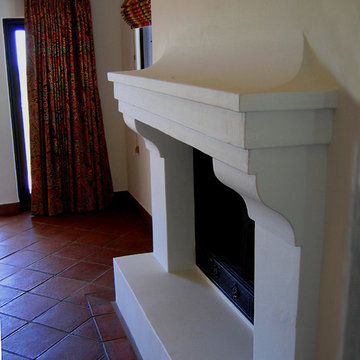
Design Consultant Jeff Doubét is the author of Creating Spanish Style Homes: Before & After – Techniques – Designs – Insights. The 240 page “Design Consultation in a Book” is now available. Please visit SantaBarbaraHomeDesigner.com for more info.
Jeff Doubét specializes in Santa Barbara style home and landscape designs. To learn more info about the variety of custom design services I offer, please visit SantaBarbaraHomeDesigner.com
Jeff Doubét is the Founder of Santa Barbara Home Design - a design studio based in Santa Barbara, California USA.
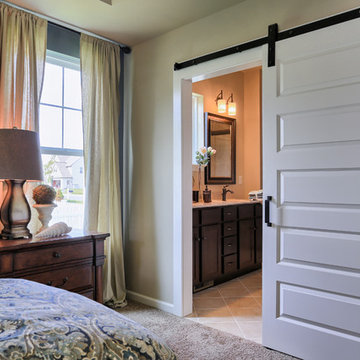
The Master Suite in the Reilly model at 39 Summerlyn Drive, Ephrata in SummerlynGreen - our 2015 Parade of Homes entry! A space-saving sliding barn door separates the sleeping quarters from the master bathroom. Trim is painted a milky white - traditional for the farmhouses that inspired this design. Pale yellow curtains contrast with the muted blue accent wall. Plush tan carpet matches the light tan walls. Photo Credit: Justin Tearney
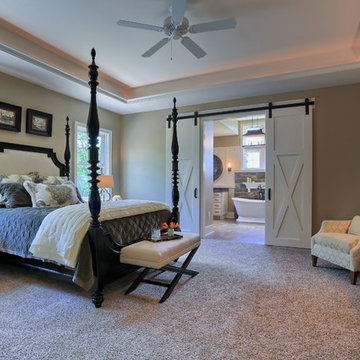
The Master Bedroom in the Abigail model at 6443 Moline Lane, Harrisburg in Old Iron Estates. Photo Credit: Justin Tearney
他の地域にある広いカントリー風のおしゃれな主寝室 (ベージュの壁、カーペット敷き) のレイアウト
他の地域にある広いカントリー風のおしゃれな主寝室 (ベージュの壁、カーペット敷き) のレイアウト
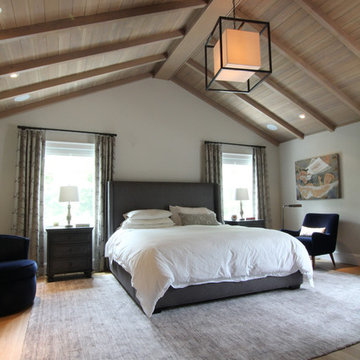
This project required the renovation of the Master Bedroom area of a Westchester County country house. Previously other areas of the house had been renovated by our client but she had saved the best for last. We reimagined and delineated five separate areas for the Master Suite from what before had been a more open floor plan: an Entry Hall; Master Closet; Master Bath; Study and Master Bedroom. We clarified the flow between these rooms and unified them with the rest of the house by using common details such as rift white oak floors; blackened Emtek hardware; and french doors to let light bleed through all of the spaces. We selected a vein cut travertine for the Master Bathroom floor that looked a lot like the rift white oak flooring elsewhere in the space so this carried the motif of the floor material into the Master Bathroom as well. Our client took the lead on selection of all the furniture, bath fixtures and lighting so we owe her no small praise for not only carrying the design through to the smallest details but coordinating the work of the contractors as well.
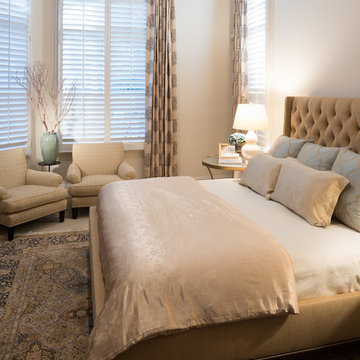
Zach Johnson Photography
マイアミにある中くらいなトランジショナルスタイルのおしゃれな主寝室 (ベージュの壁、暖炉なし、ベージュの床) のインテリア
マイアミにある中くらいなトランジショナルスタイルのおしゃれな主寝室 (ベージュの壁、暖炉なし、ベージュの床) のインテリア
主寝室の写真
160
