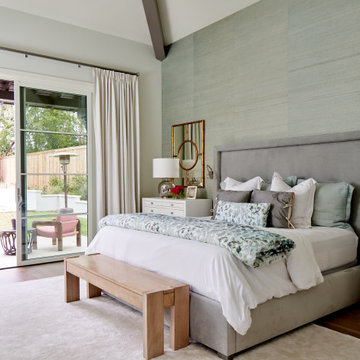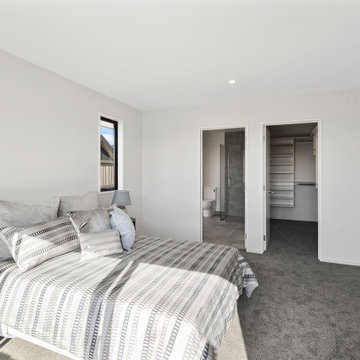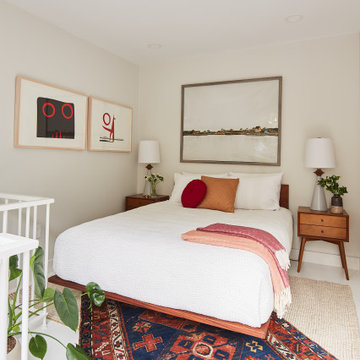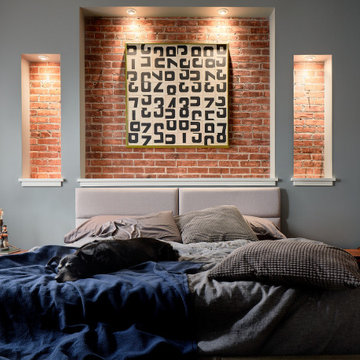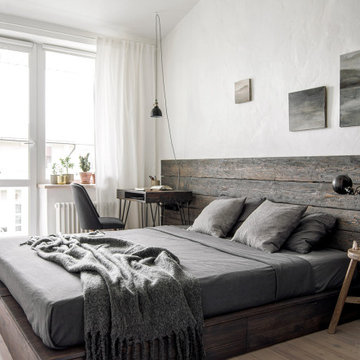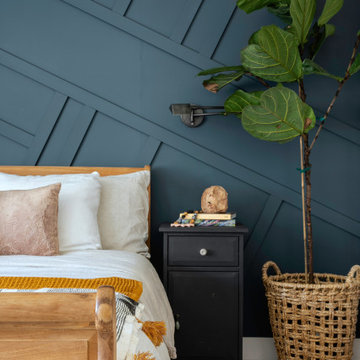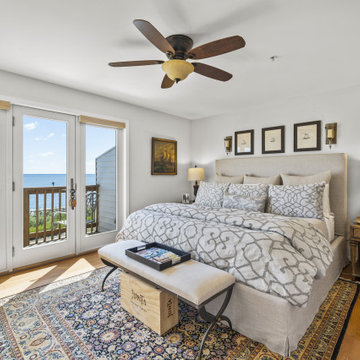主寝室の写真
絞り込み:
資材コスト
並び替え:今日の人気順
写真 2381〜2400 枚目(全 225,890 枚)
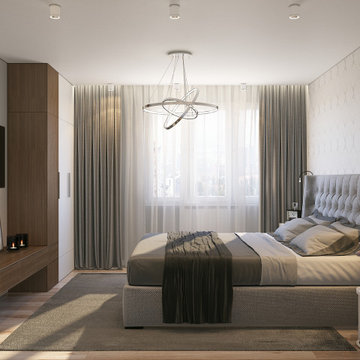
This project presents a laconic bedroom design. The walls are pastel. The accent wall draws attention with its symmetrical pattern. Laminate finish on the floor. The contrasting color of the textiles in the interior balances the light tones. From the furniture, you can see the main element of the bed. The soft padding of the headboard ensures coziness and comfort.
There is a wardrobe against the wall. A clear, concise design is decorated with contrasting colors. Wood trim visually harmonizes with the interior. The wardrobe is also combined with a TV shelf, which saves space. Small details of the decor add charm.
As for the lighting, small bulbs are distributed throughout the room, in addition to this a chandelier by the bed, and small lamps.
As for lighting, small bulbs are distributed throughout the room, in addition to this, a chandelier illuminates in the center and small lamps at the bed.
Learn more about our 3D Rendering Services on our website: www.archviz-studio.com
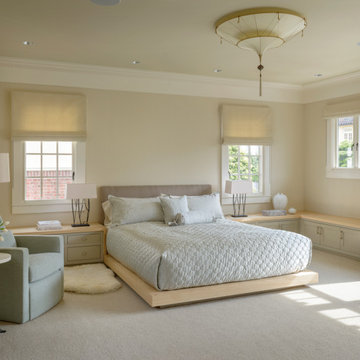
In the process of renovating this house for a multi-generational family, we restored the original Shingle Style façade with a flared lower edge that covers window bays and added a brick cladding to the lower story. On the interior, we introduced a continuous stairway that runs from the first to the fourth floors. The stairs surround a steel and glass elevator that is centered below a skylight and invites natural light down to each level. The home’s traditionally proportioned formal rooms flow naturally into more contemporary adjacent spaces that are unified through consistency of materials and trim details.
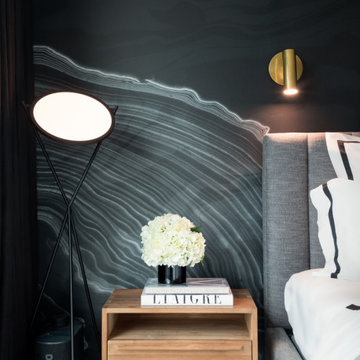
Beautiful Calico Wallpaper.
Black and White theme home for the modern guy!
他の地域にある中くらいなモダンスタイルのおしゃれな主寝室 (黒い壁、セラミックタイルの床、グレーの床) のレイアウト
他の地域にある中くらいなモダンスタイルのおしゃれな主寝室 (黒い壁、セラミックタイルの床、グレーの床) のレイアウト
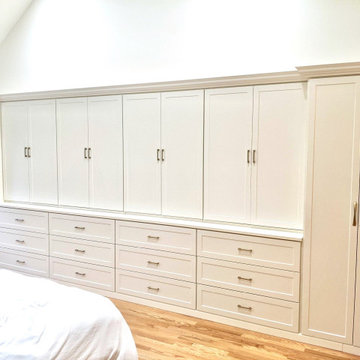
Have a large empty space that you don’t know what to do with it? Add some storage! This stunning whole wall unit features our antique white cabinets with matte gold hardware
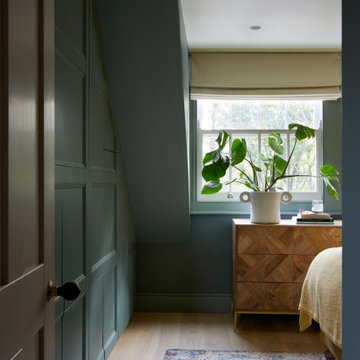
The master bedroom with deep green walls, a mid-toned engineered oak floor and bespoke wardrobes with a panelled wall design.
ロンドンにある中くらいなトランジショナルスタイルのおしゃれな主寝室 (緑の壁、無垢フローリング、ベージュの床、パネル壁) のインテリア
ロンドンにある中くらいなトランジショナルスタイルのおしゃれな主寝室 (緑の壁、無垢フローリング、ベージュの床、パネル壁) のインテリア
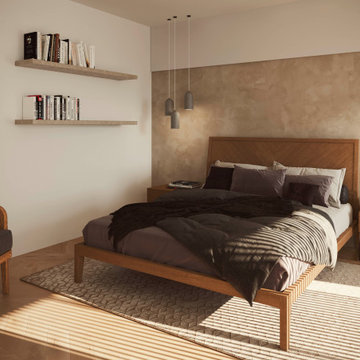
Diseño interior de una reforma integral. El cliente buscaba un interiorismo armonioso y tranquilo para disfrutar de la naturaleza y del entorno. Le hicimos el escaneado de la vivienda para obtener las medidas exactas, posteriormente junto al arquitecto e hicimos la propuesta de reforma en 3D, con tour 360º y video. Cuando aprobó el resultado le proporcionamos la lista de todos los muebles y decoración que salen en el render 3D facilitándole el trabajo de tener que ir él a buscarlos.

Inspired by the iconic American farmhouse, this transitional home blends a modern sense of space and living with traditional form and materials. Details are streamlined and modernized, while the overall form echoes American nastolgia. Past the expansive and welcoming front patio, one enters through the element of glass tying together the two main brick masses.
The airiness of the entry glass wall is carried throughout the home with vaulted ceilings, generous views to the outside and an open tread stair with a metal rail system. The modern openness is balanced by the traditional warmth of interior details, including fireplaces, wood ceiling beams and transitional light fixtures, and the restrained proportion of windows.
The home takes advantage of the Colorado sun by maximizing the southern light into the family spaces and Master Bedroom, orienting the Kitchen, Great Room and informal dining around the outdoor living space through views and multi-slide doors, the formal Dining Room spills out to the front patio through a wall of French doors, and the 2nd floor is dominated by a glass wall to the front and a balcony to the rear.
As a home for the modern family, it seeks to balance expansive gathering spaces throughout all three levels, both indoors and out, while also providing quiet respites such as the 5-piece Master Suite flooded with southern light, the 2nd floor Reading Nook overlooking the street, nestled between the Master and secondary bedrooms, and the Home Office projecting out into the private rear yard. This home promises to flex with the family looking to entertain or stay in for a quiet evening.
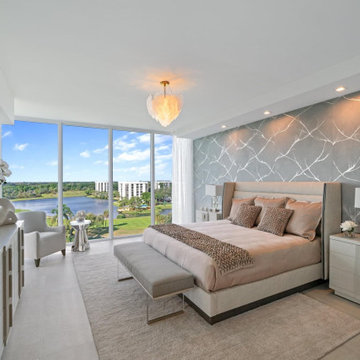
Handmade Wallcovering, Upholstered Bed, Custom Finished Night Stands, Dresser, Acrylic Bench, Burnished Gold Details, Abstract Marble Accessories, Art Glass Chandelier
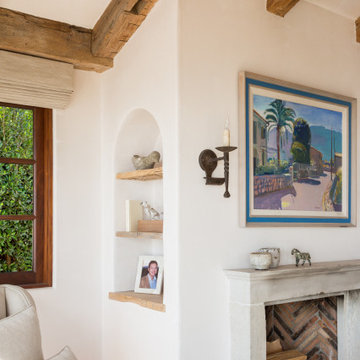
Master Bedroom
ロサンゼルスにある中くらいな地中海スタイルのおしゃれな主寝室 (ベージュの壁、淡色無垢フローリング、標準型暖炉、石材の暖炉まわり、ベージュの床、表し梁) のレイアウト
ロサンゼルスにある中くらいな地中海スタイルのおしゃれな主寝室 (ベージュの壁、淡色無垢フローリング、標準型暖炉、石材の暖炉まわり、ベージュの床、表し梁) のレイアウト
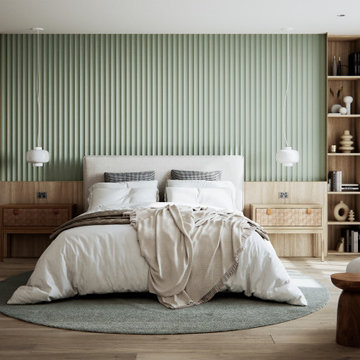
This master bedroom radiates warmth and coziness, enveloping you in a soothing embrace. A round rug anchors the space, while fluted wall panelling adds texture and character. Open shelving brings both functionality and style, completing a tranquil retreat.
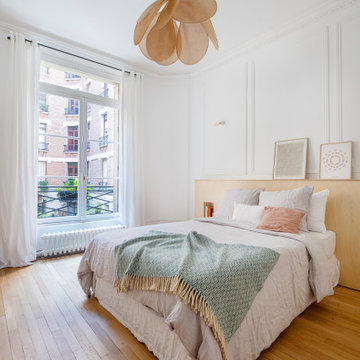
Après plusieurs visites d'appartement, nos clients décident d'orienter leurs recherches vers un bien à rénover afin de pouvoir personnaliser leur futur foyer.
Leur premier achat va se porter sur ce charmant 80 m2 situé au cœur de Paris. Souhaitant créer un bien intemporel, ils travaillent avec nos architectes sur des couleurs nudes, terracota et des touches boisées. Le blanc est également au RDV afin d'accentuer la luminosité de l'appartement qui est sur cour.
La cuisine a fait l'objet d'une optimisation pour obtenir une profondeur de 60cm et installer ainsi sur toute la longueur et la hauteur les rangements nécessaires pour être ultra-fonctionnelle. Elle se ferme par une élégante porte art déco dessinée par les architectes.
Dans les chambres, les rangements se multiplient ! Nous avons cloisonné des portes inutiles qui sont changées en bibliothèque; dans la suite parentale, nos experts ont créé une tête de lit sur-mesure et ajusté un dressing Ikea qui s'élève à présent jusqu'au plafond.
Bien qu'intemporel, ce bien n'en est pas moins singulier. A titre d'exemple, la salle de bain qui est un clin d'œil aux lavabos d'école ou encore le salon et son mur tapissé de petites feuilles dorées.
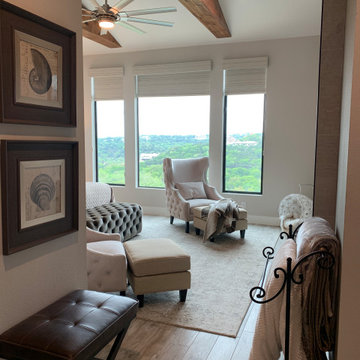
Master bedroom with oversized headboard and large expansive windows with exposed wooden beams and electric fireplace
広いトランジショナルスタイルのおしゃれな主寝室 (グレーの壁、磁器タイルの床、吊り下げ式暖炉、タイルの暖炉まわり、ベージュの床、表し梁)
広いトランジショナルスタイルのおしゃれな主寝室 (グレーの壁、磁器タイルの床、吊り下げ式暖炉、タイルの暖炉まわり、ベージュの床、表し梁)
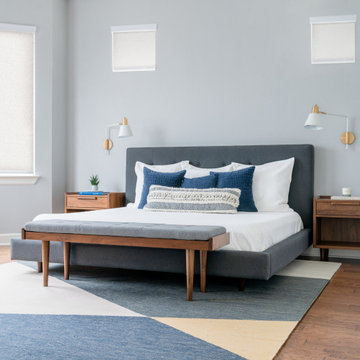
Breathe Design Studio helped this young family select their design finishes and furniture. Before the house was built, we were brought in to make selections from what the production builder offered and then make decisions about what to change after completion. Every detail from design to furnishing was accounted for from the beginning and the result is a serene modern home in the beautiful rolling hills of Bee Caves, Austin.
---
Project designed by the Atomic Ranch featured modern designers at Breathe Design Studio. From their Austin design studio, they serve an eclectic and accomplished nationwide clientele including in Palm Springs, LA, and the San Francisco Bay Area.
For more about Breathe Design Studio, see here: https://www.breathedesignstudio.com/
To learn more about this project, see here: https://www.breathedesignstudio.com/sereneproduction
主寝室の写真
120
