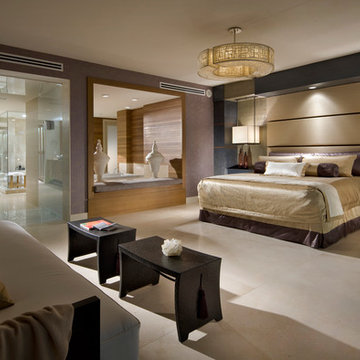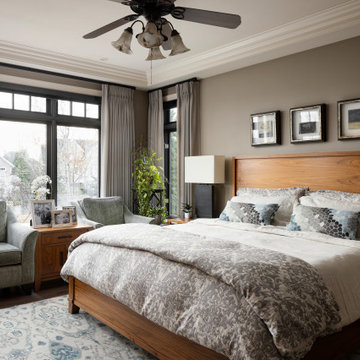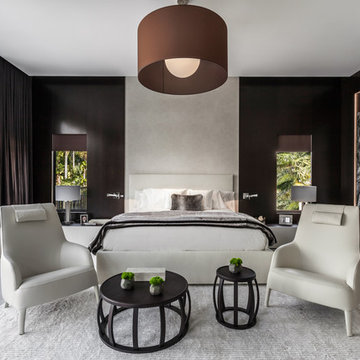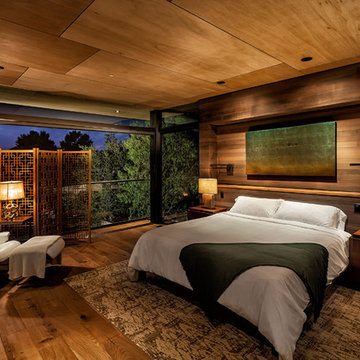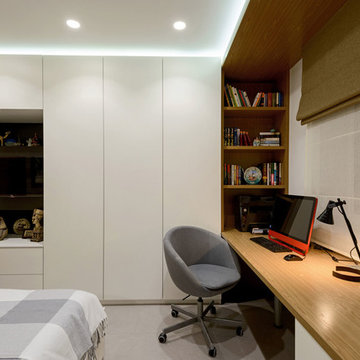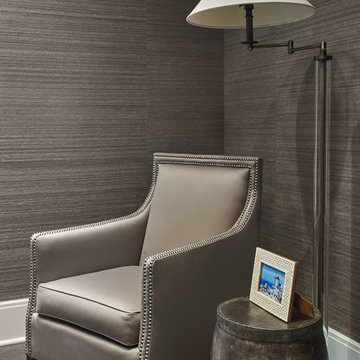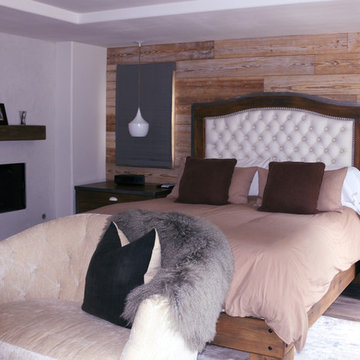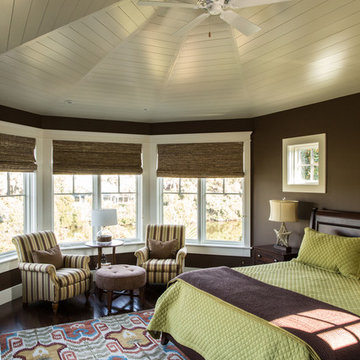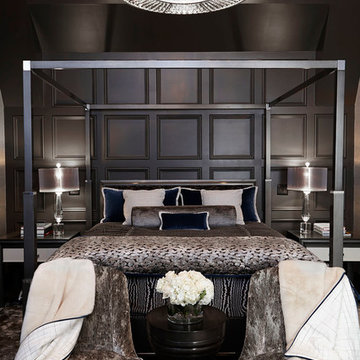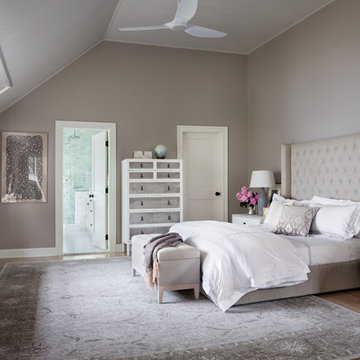寝室 (茶色い壁) の写真
絞り込み:
資材コスト
並び替え:今日の人気順
写真 1〜20 枚目(全 5,470 枚)
1/4
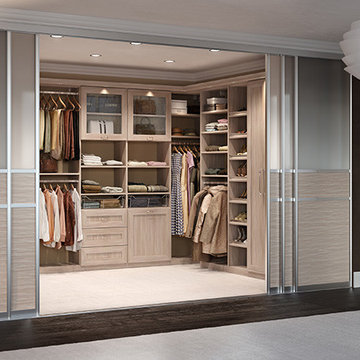
5. Dimension When it comes to design, vertical dimension, or the available space from floor to ceiling, is key. You can place curtains closer to the ceiling to make a room look much larger than it would with window treatments covering just your windows. When it comes to designing a closet, take advantage of all vertical space so that you not only get more storage, but you also open up the area to create the illusion of more square footage.
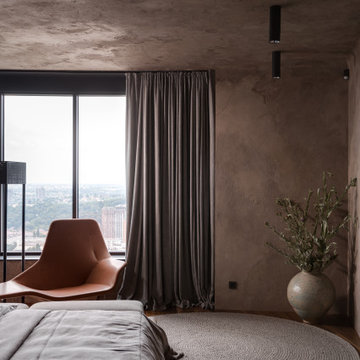
Embracing a rich blend of organic textures, this bedroom exudes warmth and sophistication. The meticulously crafted textured walls set a dramatic backdrop, complemented by flowing drapery and sleek furnishings. Panoramic windows allow for an infusion of natural light, enhancing the room's serene ambiance and presenting a spectacular city view.
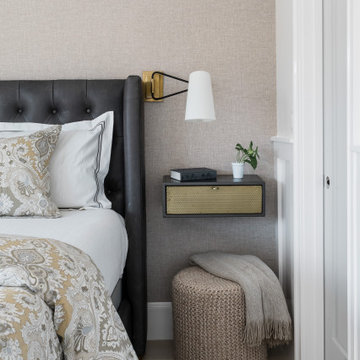
Nightstand + Wall sconce + Duvet Cover + Pouf from Deirfiur Home. Phillip jeffries grasscloth.
Design Principal: Justene Spaulding
Junior Designer: Keegan Espinola
Photography: Joyelle West
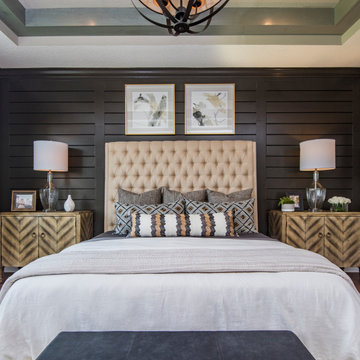
A dark accent paint on the bed wall adds a dramatic punch to this stunning Master Bedroom
オーランドにある広いカントリー風のおしゃれな主寝室 (茶色い壁、折り上げ天井、アクセントウォール、白い天井) のインテリア
オーランドにある広いカントリー風のおしゃれな主寝室 (茶色い壁、折り上げ天井、アクセントウォール、白い天井) のインテリア
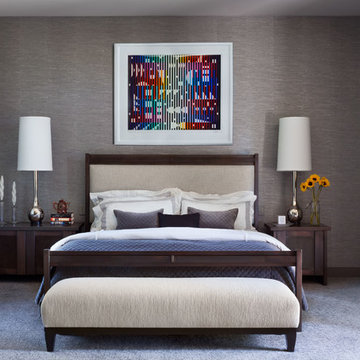
Studio Shelter revamped this room with new wallcovering, carpet, paint, bedding, lamps and window treatments
デンバーにある広いコンテンポラリースタイルのおしゃれな主寝室 (カーペット敷き、グレーの床、茶色い壁、暖炉なし、グレーとブラウン)
デンバーにある広いコンテンポラリースタイルのおしゃれな主寝室 (カーペット敷き、グレーの床、茶色い壁、暖炉なし、グレーとブラウン)
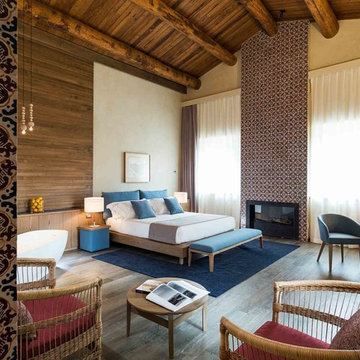
Relais San Giuliano | Ospitalità in Sicilia
Accogliente e raffinata ospitalità di Casa, dove la gentilezza, il riposo e il buon cibo sono i sentimenti della vera cordialità siciliana. Con SPA, piscina, lounge bar, cucina tradizionale e un salotto di degustazione.
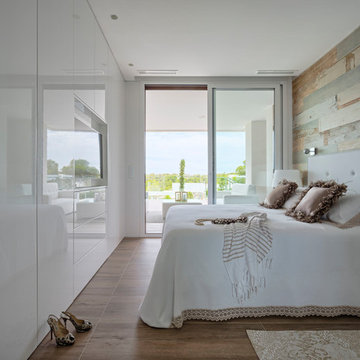
Photography: Carlos Yagüe para Masfotogenica Fotografia
Decoration Styling: Pili Molina para Masfotogenica Interiorismo
Comunication Agency: Estudio Maba
Builders Promoters: GRUPO MARJAL
Architects: Estudio Gestec
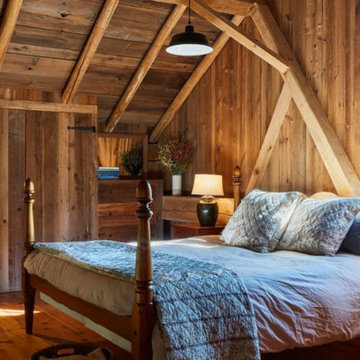
Photography by: Jane Messinger
ボストンにある広いラスティックスタイルのおしゃれな主寝室 (茶色い壁、濃色無垢フローリング、暖炉なし)
ボストンにある広いラスティックスタイルのおしゃれな主寝室 (茶色い壁、濃色無垢フローリング、暖炉なし)
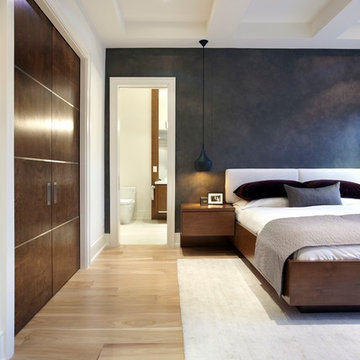
Clean, sharp lines are featured in this contemporary master bedroom.
トロントにある広いモダンスタイルのおしゃれな主寝室 (茶色い壁、淡色無垢フローリング、グレーとクリーム色) のインテリア
トロントにある広いモダンスタイルのおしゃれな主寝室 (茶色い壁、淡色無垢フローリング、グレーとクリーム色) のインテリア
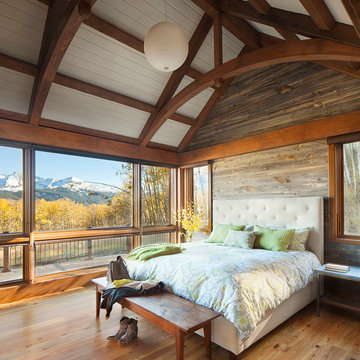
When full-time Massachusetts residents contemplate building a second home in Telluride, Colorado the question immediately arises; does it make most sense to hire a regionally based Rocky Mountain architect or a sea level architect conveniently located for all of the rigorous collaboration required for successful bespoke home design. Determined to prove the latter true, Siemasko + Verbridge accompanied the potential client as they scoured the undulating Telluride landscape in search of the perfect house site.
The selected site’s harmonious balance of untouched meadow rising up to meet the edge of an aspen grove and the opposing 180 degree view of Wilson’s Range spoke to everyone. A plateau just beyond a fork in the meadow provided a natural flatland, requiring little excavation and yet the right amount of upland slope to capture the views. The intrinsic character of the site was only enriched by an elk trail and snake-rail fence.
Establishing the expanse of Wilson’s range would be best served by rejecting the notion of selected views, the central sweeping curve of the roof inverts a small saddle in the range with which it is perfectly aligned. The soaring wave of custom windows and the open floor plan make the relatively modest house feel sizable despite its footprint of just under 2,000 square feet. Officially a two bedroom home, the bunk room and loft allow the home to comfortably sleep ten, encouraging large gatherings of family and friends. The home is completely off the grid in response to the unique and fragile qualities of the landscape. Great care was taken to respect the regions vernacular through the use of mostly native materials and a palette derived from the terrain found at 9,820 feet above sea level.
Photographer: Gibeon Photography
寝室 (茶色い壁) の写真
1
