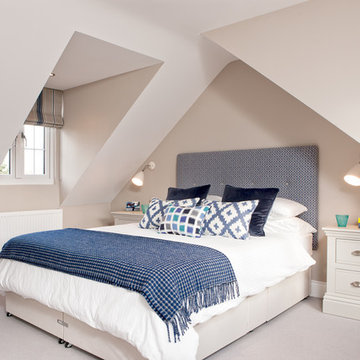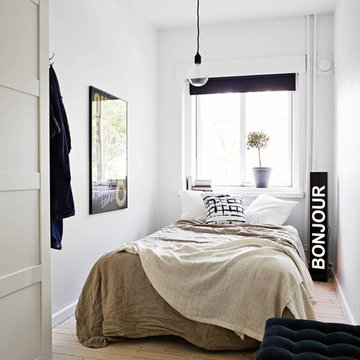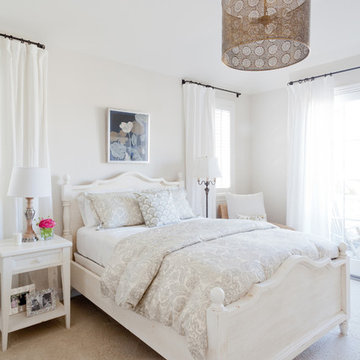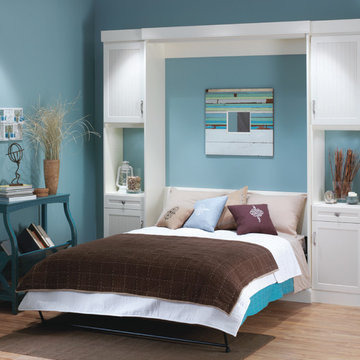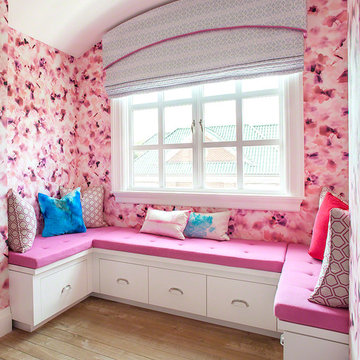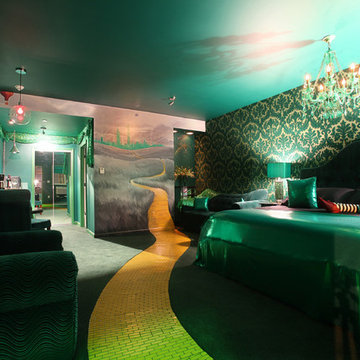客用寝室の写真
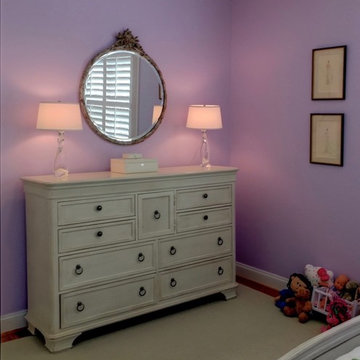
Jennifer Mirch Designs
ワシントンD.C.にある中くらいなトラディショナルスタイルのおしゃれな客用寝室 (紫の壁、淡色無垢フローリング) のレイアウト
ワシントンD.C.にある中くらいなトラディショナルスタイルのおしゃれな客用寝室 (紫の壁、淡色無垢フローリング) のレイアウト
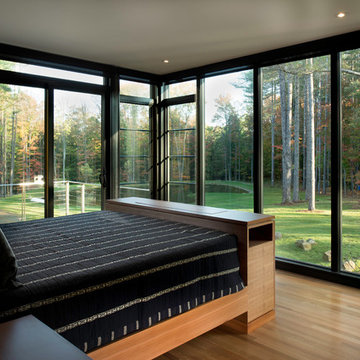
Modern residential architecture featuring Windsor Pinnacle wood clad windows and patio doors with black clad exteriors and (after-market) black painted interiors.
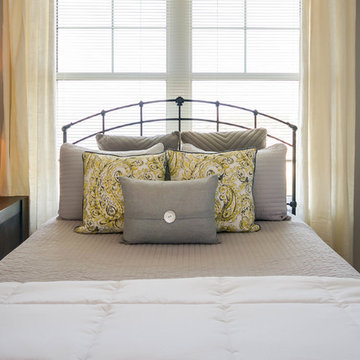
Placing a bed in front of a window is not always ideal.
However, sometimes it is the only option. This room has minimal wall space due to closets and entry doors.
We chose a small scale wrought iron bed to allow access to the view and for sunlight to filter in. The bedding was kept simple as to not overwhelm the space.
Simply Elegant Interiors, Tampa.
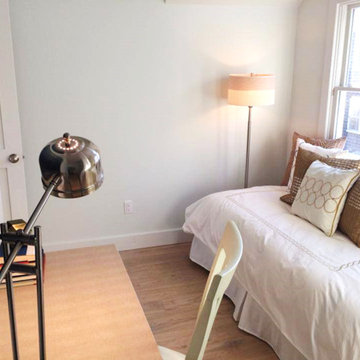
taken myself, Kelli Webber
ボストンにある中くらいなビーチスタイルのおしゃれな客用寝室 (白い壁、淡色無垢フローリング) のインテリア
ボストンにある中くらいなビーチスタイルのおしゃれな客用寝室 (白い壁、淡色無垢フローリング) のインテリア
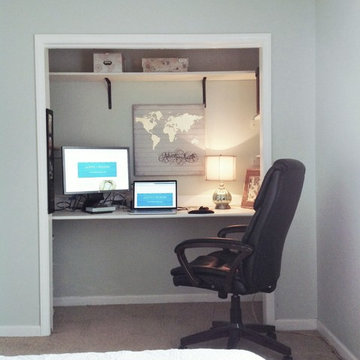
Amber works from home and was sacrificing a dining room for her home office. By utilizing the double wide closet space in her guest bedroom, she now walks into her home without the reminder of work, and can have guests over for a meal in her dining room (dining room reveal coming soon). The walls were freshly painted Sea Salt by Sherwin Williams. This gives the room a fresh, clean look and also adds contrast to the beige carpet.
Amber had her homework assignments cut out for her as she had to do some major purging in her throw all guest room. Once she started letting go, she was on a roll and continually surprised me as she cleaned out closets throughout the house. One dresser was filled with cds, dvds, books, albums, scrap-booking materials; items taking up precious real estate in her life that she didn't even know were there. There really wasn't a storage problem after-all, she was just holding on to a collection of things that no longer served her. Each time I would visit, and her space would become more open, I could see the weight lifting off her and her self love building. Amber had a recent breakup with her boyfriend and this makeover helped her not only focus on making a home sanctuary for herself, but helped her let go of the pains of the past and focus on the exciting future ahead. At one point when we were moving sofas in the living room (which we will also reveal soon), we found an ex's flip-flop. We were figuratively and literally sweeping away the past. Editing your home and your life makes room for your future; for new people and things. We are so happy to finally reveal the room to you! We can't wait to unveil the rest of Amber's home, once we complete the finishing touches.
Challenges:
Amber's home was filled with mix-matched furniture from family and college. She had no idea what her decorating style was. After shopping together and exchanging somepinterest boards, I was finally able to get a sense of what she loves.
I had to work on a tight budget, which meant really digging out the creativity and utilizing other items in the home. See how I transformed a table from the discard pile into a faux marble bedside table by clicking web link.
Amber's dad was able to help with the desk materials and building to cut costs.
We wanted to save the closet doors in the event she sold her home or no longer needed an office someday. There wasn't any extra space to store these closet doors, so I used them as a headboard.
The only items purchased were: Curtains, Curtain Rod, Bedspread Set, Throw Pillows, 2 Lamps and Paint.
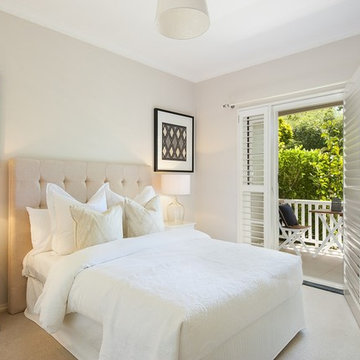
Spacious open plan living interiors which stretch out to an idyllic established garden with a versatile separate studio.
Spacious open plan living and dining room stretching out to deck.
- Built-in wardrobes, polished timber floors, plantation shutters, skylights
- Walk-in pantry/laundry, modern bathrooms, large attic storage area
- Sleek stone kitchen
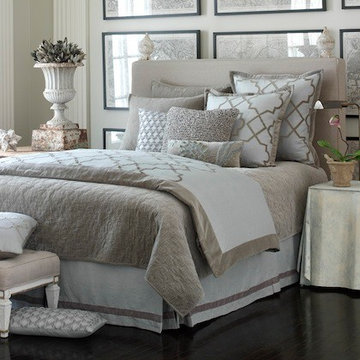
ナッシュビルにあるトランジショナルスタイルのおしゃれな客用寝室 (グレーの壁、濃色無垢フローリング、暖炉なし) のインテリア
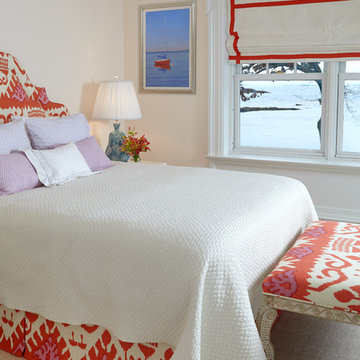
Photography by Keith Scott Morton
From grand estates, to exquisite country homes, to whole house renovations, the quality and attention to detail of a "Significant Homes" custom home is immediately apparent. Full time on-site supervision, a dedicated office staff and hand picked professional craftsmen are the team that take you from groundbreaking to occupancy. Every "Significant Homes" project represents 45 years of luxury homebuilding experience, and a commitment to quality widely recognized by architects, the press and, most of all....thoroughly satisfied homeowners. Our projects have been published in Architectural Digest 6 times along with many other publications and books. Though the lion share of our work has been in Fairfield and Westchester counties, we have built homes in Palm Beach, Aspen, Maine, Nantucket and Long Island.
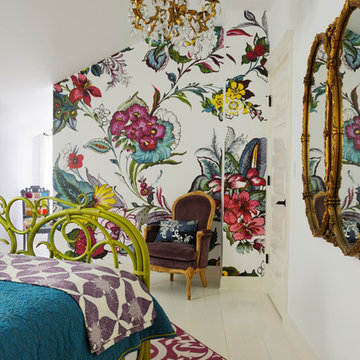
Floral Mural - Eijffinger pattern Ibiza,
Vintage Chandelier and Mirror,
Anthropologie green wicker Bed
Photography: anthonymasterson.com
ナッシュビルにある小さなエクレクティックスタイルのおしゃれな客用寝室 (白い壁、塗装フローリング) のレイアウト
ナッシュビルにある小さなエクレクティックスタイルのおしゃれな客用寝室 (白い壁、塗装フローリング) のレイアウト
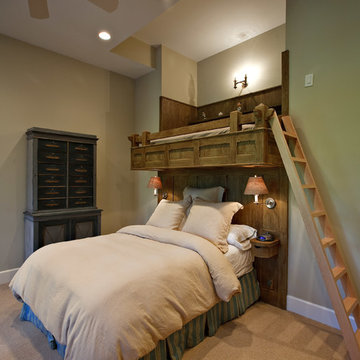
Trey Hunter Photography
ヒューストンにある中くらいなラスティックスタイルのおしゃれな客用寝室 (茶色い壁、カーペット敷き、暖炉なし) のインテリア
ヒューストンにある中くらいなラスティックスタイルのおしゃれな客用寝室 (茶色い壁、カーペット敷き、暖炉なし) のインテリア
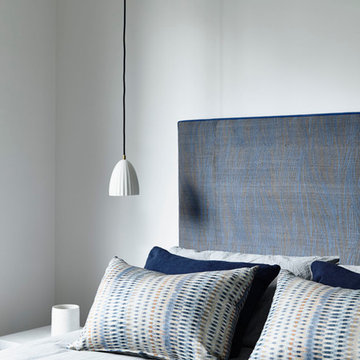
Residential Interior Design & Decoration project by Camilla Molders Design.
Photograph Derek Swalwell
メルボルンにある中くらいなコンテンポラリースタイルのおしゃれな客用寝室 (白い壁、カーペット敷き) のインテリア
メルボルンにある中くらいなコンテンポラリースタイルのおしゃれな客用寝室 (白い壁、カーペット敷き) のインテリア
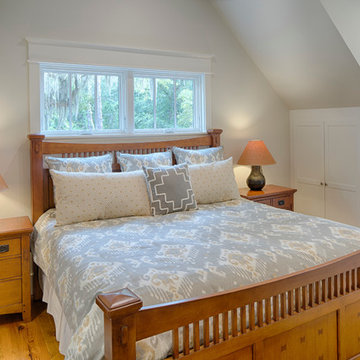
The best of past and present architectural styles combine in this welcoming, farmhouse-inspired design. Clad in low-maintenance siding, the distinctive exterior has plenty of street appeal, with its columned porch, multiple gables, shutters and interesting roof lines. Other exterior highlights included trusses over the garage doors, horizontal lap siding and brick and stone accents. The interior is equally impressive, with an open floor plan that accommodates today’s family and modern lifestyles. An eight-foot covered porch leads into a large foyer and a powder room. Beyond, the spacious first floor includes more than 2,000 square feet, with one side dominated by public spaces that include a large open living room, centrally located kitchen with a large island that seats six and a u-shaped counter plan, formal dining area that seats eight for holidays and special occasions and a convenient laundry and mud room. The left side of the floor plan contains the serene master suite, with an oversized master bath, large walk-in closet and 16 by 18-foot master bedroom that includes a large picture window that lets in maximum light and is perfect for capturing nearby views. Relax with a cup of morning coffee or an evening cocktail on the nearby covered patio, which can be accessed from both the living room and the master bedroom. Upstairs, an additional 900 square feet includes two 11 by 14-foot upper bedrooms with bath and closet and a an approximately 700 square foot guest suite over the garage that includes a relaxing sitting area, galley kitchen and bath, perfect for guests or in-laws.
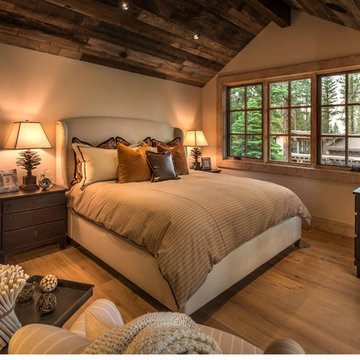
Vance Fox Photography
サクラメントにある中くらいなラスティックスタイルのおしゃれな客用寝室 (淡色無垢フローリング、ベージュの壁、暖炉なし) のインテリア
サクラメントにある中くらいなラスティックスタイルのおしゃれな客用寝室 (淡色無垢フローリング、ベージュの壁、暖炉なし) のインテリア
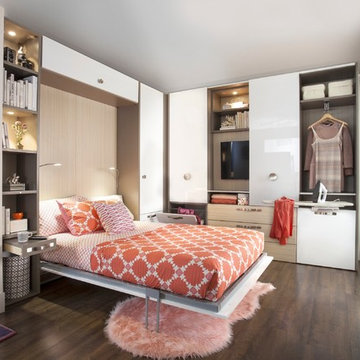
transFORM’s custom designed wall beds provide comfort, convenience and charm without sacrificing valuable floor space. This multifunctional unit was made with White High Gloss and complementing Latte and Light Driftwood finishes. Tastefully accented with large handle, chrome finished hardware and paired with a pop of color, this neutral combination proves to be anything but dull.
Convenience and functionality play a big role in the design of this unit. A wall bed is a perfect addition to any spot that doubles as a guest room or has a limited amount of floor space. Converting your wall bed is a stress-free operation that requires very little effort. In just a few seconds you can unfold this convenient bed into instant sleeping arrangements, complete with a comfortable standard-size mattress. Our convertible design makes it simple to fold out the bed and tuck it back away when not in use.
This dual-purpose unit was designed with tons of cabinetry and shelving for extra storage. With two large cabinets, you can easily hang a long skirt with enough room underneath to store your favorite footwear. Front to back pull-out hanging rods provide ample hanging space in a shallow cabinet. Visualizing your available clothing options face on will cut down the time it takes to mix and match the perfect ensemble.
This design also includes plenty of deep drawer storage, which can be a useful place for storing spare linens. Top shelves are a perfect way to personalize your room with mementos, collectibles and home décor. Open shelving offers a substantial amount of depth, allowing you to display your exclusive handbags. Conveniently kept in the lower cabinet is a hide away ironing board. The drawer mounted ironing board slides out when needed and easily folds up when not in use. It also rotates, which gives you the freedom to position it where you feel most comfortable. Having necessities readily available can make tedious house chores a little more enjoyable.
This design is completed with integrated LED lighting. Positioned by the bed, touch dimmable LED’s provide mood lighting for your living space. Within the open shelving, recessed LED lights enhance the look of the unit while showcasing your displayed possessions. Our lighting systems offer features such as touch switches and dimmers, which allow you to set the right scene and feel at ease and relaxed at home.
Photography by Ken Stabile
客用寝室の写真
36
