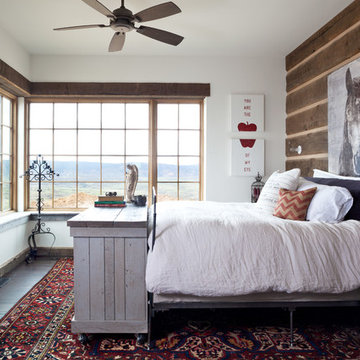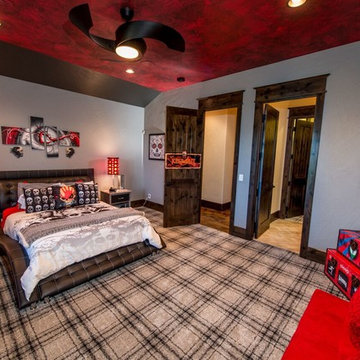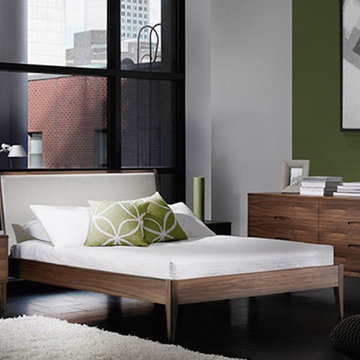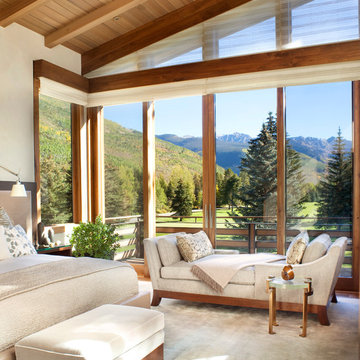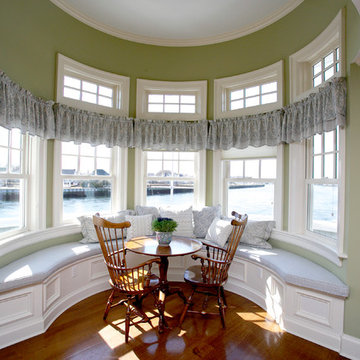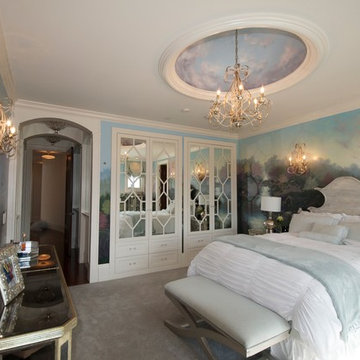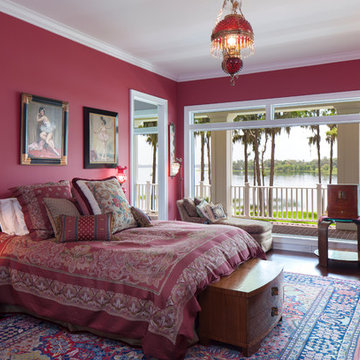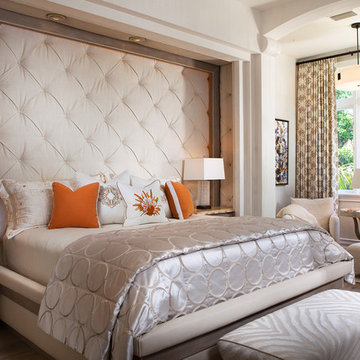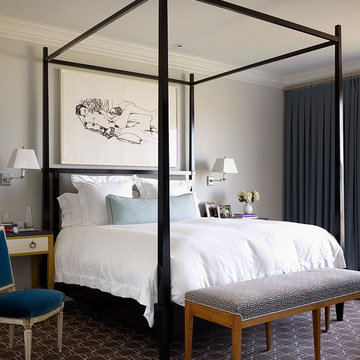広い寝室の写真
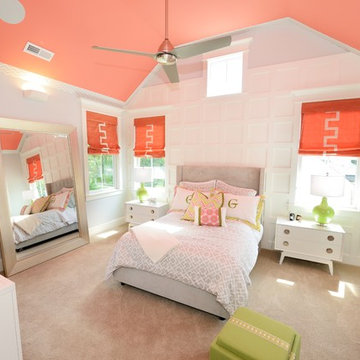
Designed and built by Terramor Homes in Raleigh, NC. Each child’s bedroom was designed with their taste’s in mind, have vaulted ceilings and private baths. Up-sconces light the vaulted ceilings, replicating a natural daylight feel at any time.
Photography: M. Eric Honeycutt
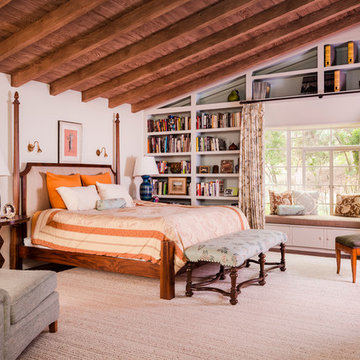
Anthony Rich
ロサンゼルスにある広いトランジショナルスタイルのおしゃれな主寝室 (白い壁、濃色無垢フローリング、暖炉なし、茶色い床) のインテリア
ロサンゼルスにある広いトランジショナルスタイルのおしゃれな主寝室 (白い壁、濃色無垢フローリング、暖炉なし、茶色い床) のインテリア
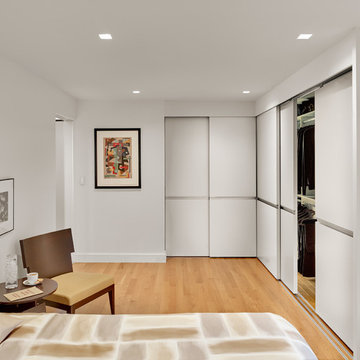
ASID Design Excellence First Place Residential – Kitchen and Bathroom: Michael Merrill Design Studio was approached three years ago by the homeowner to redesign her kitchen. Although she was dissatisfied with some aspects of her home, she still loved it dearly. As we discovered her passion for design, we began to rework her entire home--room by room, top to bottom.
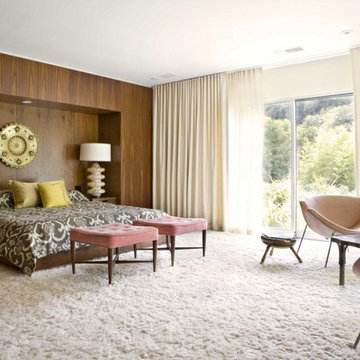
Designer Pierre Paulin made a statement with the Slice Chair. He championed playfulness, unlike some of his peers, who supported practicality above all else. The clever design seems to change at every angle and color, depending on where you are standing and how it is upholstered. This multifaceted appearance is what keeps this piece fresh. The Slice Chair is a fantastic expression of the belief that design can be fun while still staying true to the functionality of mid-century modern style.
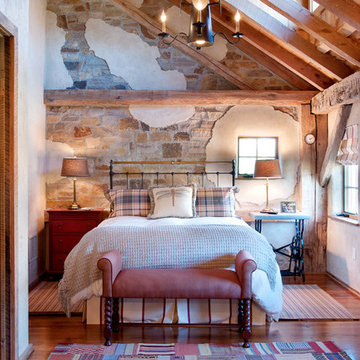
photo by Katrina Mojzesz http://www.topkatphoto.com
フィラデルフィアにある広いカントリー風のおしゃれな客用寝室 (マルチカラーの壁、無垢フローリング、暖炉なし)
フィラデルフィアにある広いカントリー風のおしゃれな客用寝室 (マルチカラーの壁、無垢フローリング、暖炉なし)
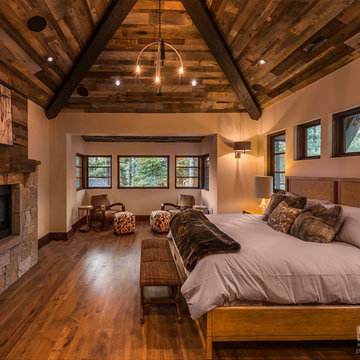
The large master bedroom has a private sitting area and it divided from the master bathroom by a two-sided fireplace. Photographer: Vance Fox
他の地域にある広いコンテンポラリースタイルのおしゃれな主寝室 (ベージュの壁、無垢フローリング、両方向型暖炉、石材の暖炉まわり、茶色い床) のインテリア
他の地域にある広いコンテンポラリースタイルのおしゃれな主寝室 (ベージュの壁、無垢フローリング、両方向型暖炉、石材の暖炉まわり、茶色い床) のインテリア
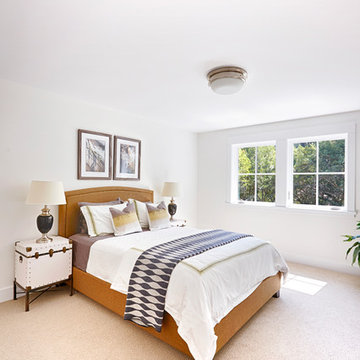
Today’s Vintage Farmhouse by KCS Estates is the perfect pairing of the elegance of simpler times with the sophistication of today’s design sensibility.
Nestled in Homestead Valley this home, located at 411 Montford Ave Mill Valley CA, is 3,383 square feet with 4 bedrooms and 3.5 bathrooms. And features a great room with vaulted, open truss ceilings, chef’s kitchen, private master suite, office, spacious family room, and lawn area. All designed with a timeless grace that instantly feels like home. A natural oak Dutch door leads to the warm and inviting great room featuring vaulted open truss ceilings flanked by a white-washed grey brick fireplace and chef’s kitchen with an over sized island.
The Farmhouse’s sliding doors lead out to the generously sized upper porch with a steel fire pit ideal for casual outdoor living. And it provides expansive views of the natural beauty surrounding the house. An elegant master suite and private home office complete the main living level.
411 Montford Ave Mill Valley CA
Presented by Melissa Crawford
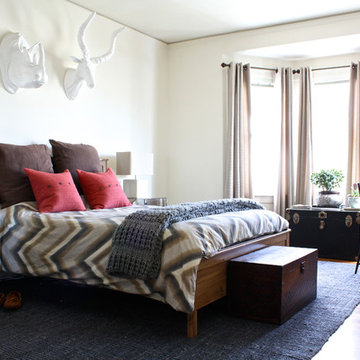
Photo: Shannon Malone © 2014 Houzz
サンフランシスコにある広いトランジショナルスタイルのおしゃれな主寝室 (白い壁、無垢フローリング、暖炉なし) のインテリア
サンフランシスコにある広いトランジショナルスタイルのおしゃれな主寝室 (白い壁、無垢フローリング、暖炉なし) のインテリア
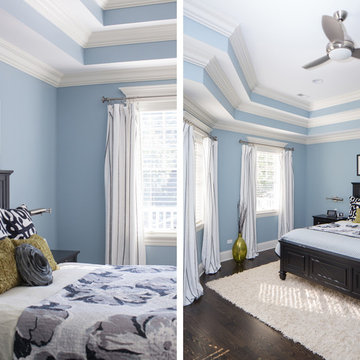
Naturally lit master bedroom with triple tray ceiling, light powder blue wall color, white crown moulding, window trim & base board, dark walnut floor and chunky braided wool area rug, dark night stands, dresser, mirror, bold patterned fabric pillows, curtains, green accent vase & candles and stainless wall sconces.
Custom Home Builder and General Contractor for this Home:
Leinster Construction, Inc., Chicago, IL
www.leinsterconstruction.com
Miller + Miller Architectural Photography
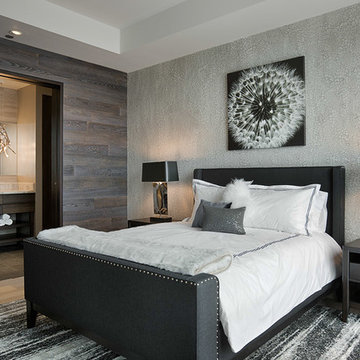
Incorporating rustic touches into the modern guest bedroom and bath.
他の地域にある広いコンテンポラリースタイルのおしゃれな客用寝室 (マルチカラーの壁、竹フローリング、暖炉なし) のインテリア
他の地域にある広いコンテンポラリースタイルのおしゃれな客用寝室 (マルチカラーの壁、竹フローリング、暖炉なし) のインテリア
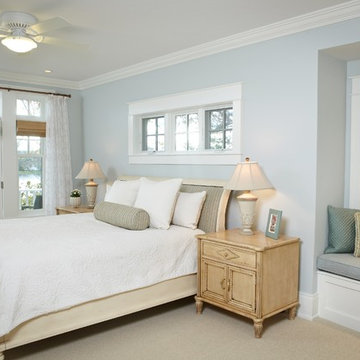
Ashley Avila
For those inquiring about the wall color, you can find that here. Thank you for your patience. http://www.benjaminmoore.com/en-us/paint-color/icecap#ce_s=1576
広い寝室の写真
80
