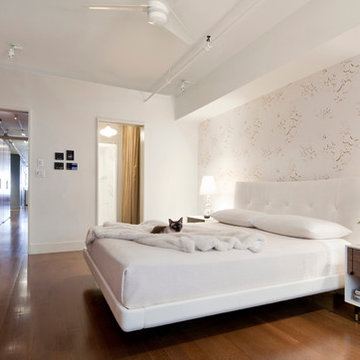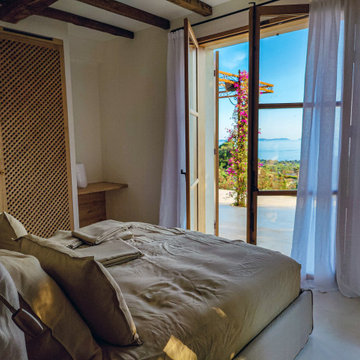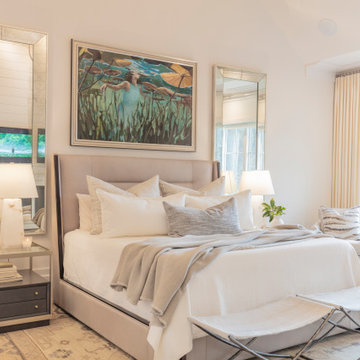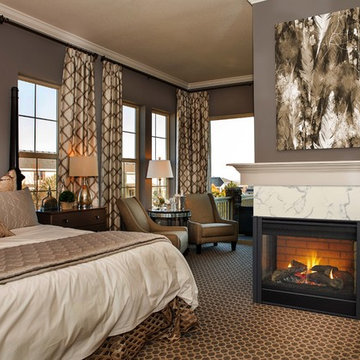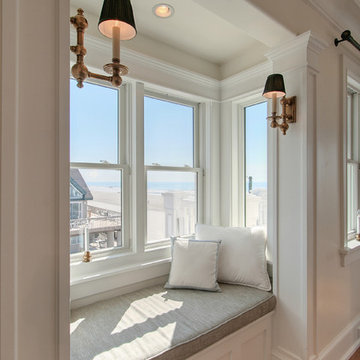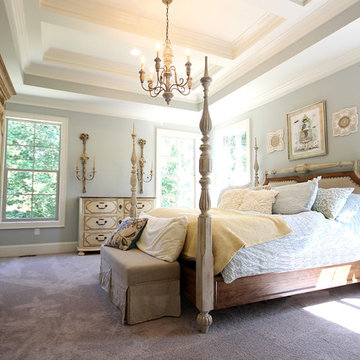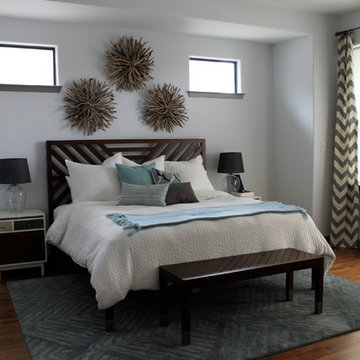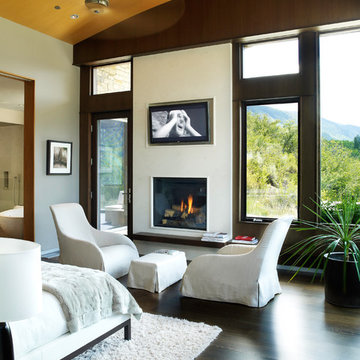広い寝室の写真
絞り込み:
資材コスト
並び替え:今日の人気順
写真 1061〜1080 枚目(全 100,642 枚)
1/2
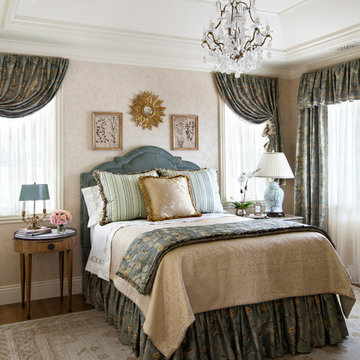
Guest bedroom with custom headboard, luscious fabrics and draperies, antiques French Milk Glass Chandelier
デンバーにある広いトラディショナルスタイルのおしゃれな客用寝室 (ベージュの壁、無垢フローリング) のレイアウト
デンバーにある広いトラディショナルスタイルのおしゃれな客用寝室 (ベージュの壁、無垢フローリング) のレイアウト
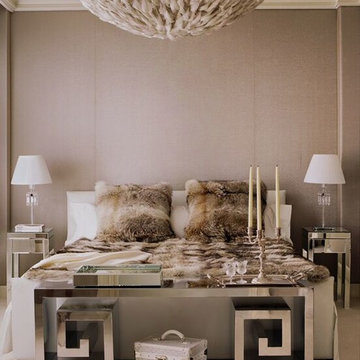
Master bedroom with a crown molding. Photographer: Lisa Romerein
広いコンテンポラリースタイルのおしゃれな主寝室 (ベージュの壁、カーペット敷き、白い床) のレイアウト
広いコンテンポラリースタイルのおしゃれな主寝室 (ベージュの壁、カーペット敷き、白い床) のレイアウト
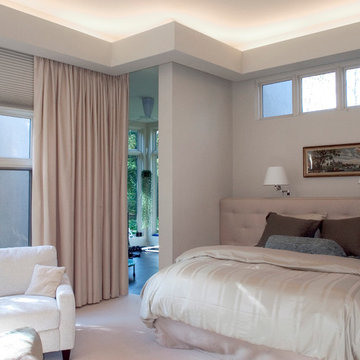
Photography by Linda Oyama Bryan. http://pickellbuilders.com. Master Bedroom with Transom Windows and Indirect Lighting, wool carpet, wall sconces.
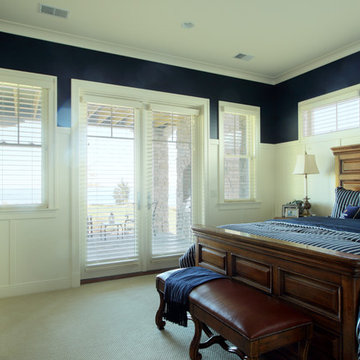
This three-story shingle style home is the ultimate in lake front living. Perched atop the steep shores of Lake Michigan, the “Traverse” is designed to take full advantage of the surrounding views and natural beauty.
The main floor provides wide-open living spaces, featuring a gorgeous barrel vaulted ceiling and exposed stone hearth. French doors lead to the back deck, where sweeping vistas can be enjoyed from dual screened porches. The dining area and connected kitchen provide seating and service space for large parties as well as intimate gatherings.
With three guest suites upstairs, and a walkout deck with custom grilling area on the lower level, this classic East Coast-inspired home makes entertaining easy. The “Traverse” is a luxurious year-round residence and welcoming vacation home all rolled into one.
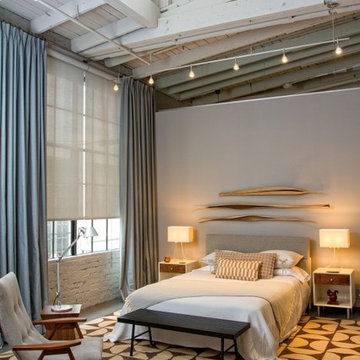
ニューオリンズにある広いコンテンポラリースタイルのおしゃれな主寝室 (グレーの壁、コンクリートの床、暖炉なし、グレーの床) のレイアウト
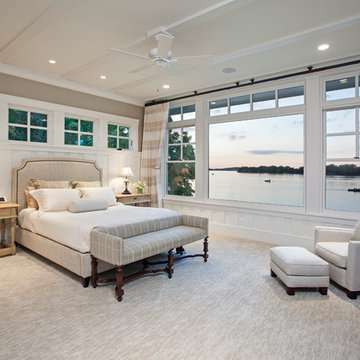
Builder: Kyle Hunt & Partners Incorporated |
Architect: Mike Sharratt, Sharratt Design & Co. |
Interior Design: Katie Constable, Redpath-Constable Interiors |
Photography: Jim Kruger, LandMark Photography
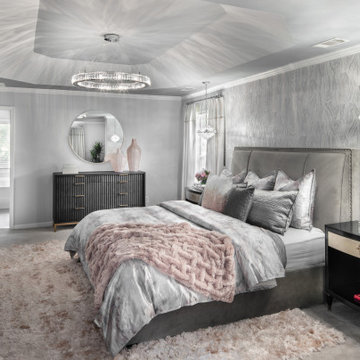
My client hired Interiors by Natasha to redesign her master bedroom, sitting room and master bathroom. She was enthusiastic about having us create a peaceful and glamorous room for her to sleep and lounge in. The scope of the project was as follows: with the exception to the master bed, we purchased new furniture, new bedding, dressers, nightstands, chandeliers, sofa, rugs, mirror and accessories. We also decided to install wallpaper on the walls as a focal point in the room.
The challenges we faced with this project was making sure we designed a room that had some luxe, glitz and glam. We had to design the space around the bed that my client purchased prior to starting the design process. The color scheme within the room included gray, blush, and cream. The other challenge we faced was creating a room around the glam style without over doing it. Although my client was fine with glam, she did not want to much of it represented in the room. I believe we were able to redesign her space creating a luxe atmosphere for her to sleep and lounge in.
Photography by Haigwood Studios
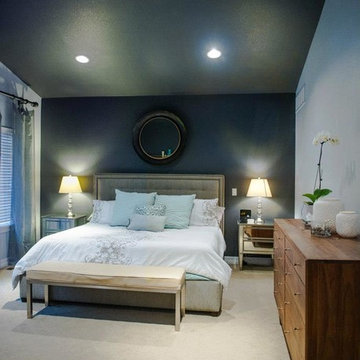
Friends and Lovers Photography
デンバーにある広いミッドセンチュリースタイルのおしゃれな主寝室 (グレーの壁、カーペット敷き) のレイアウト
デンバーにある広いミッドセンチュリースタイルのおしゃれな主寝室 (グレーの壁、カーペット敷き) のレイアウト
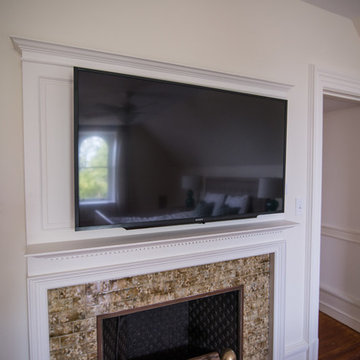
Crystal clear 4k video was set up to stream to 10 different screens. Combined with the Savant mobile app, both the video and audio can easily be controlled and automated, regardless of where in the house you are.
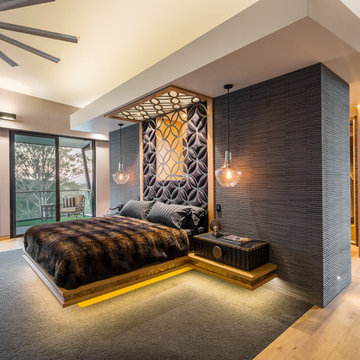
Luxury bedroom with custom made king size bed featuring antique bronze glass trims to the American Oak bed. The bedside tables have crocodile leather and custom made handles and trim finished in an aged bronze patina. The bedhead has similar finishes and individually upholstered infill panels.
Builder is Stewart Homes, Designer is Mark Gacesa From Ultraspace, Interiors by Minka Joinery and the photography is by Fred McKie Photography
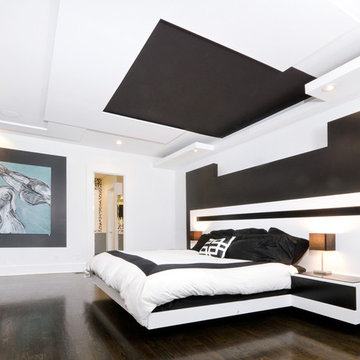
Tonda McKay Photography. Architectural Digest has selected this bedroom as finalist in the Before + After Reader Bedroom Showcase. Please vote daily from October 18,2013 to November 18, 2013! http://www.architecturaldigest.com/decor/2013-11/reader-bedroom-renovation-slideshow
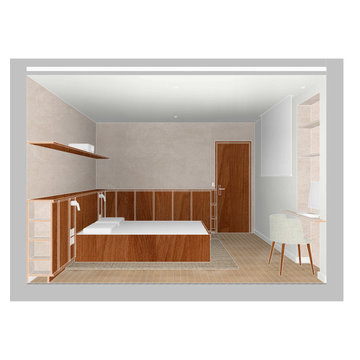
La rénovation sur mesure de cette chambre allie élégance, modernité et confort, créant ainsi un espace de vie harmonieux et personnalisé. Les matériaux choisis, tels que le béton ciré, le bois, la peinture et les éléments avec du tissu, se marient parfaitement pour créer une atmosphère chaleureuse et contemporaine.
• Le béton ciré est utilisé pour les murs, apportant une texture brute et industrielle. Ce matériau confère à la chambre une touche urbaine et sophistiquée, tout en conservant une sensation de confort et d’intimité.
• Le bois est employé pour le lit et les éléments de rangement. Choisi pour sa chaleur naturelle et sa durabilité, le bois apporte une touche organique et rustique à l’espace, créant ainsi un contraste subtil avec le béton ciré.
• La peinture neutre maximise la luminosité de l’espace et créer une ambiance calme et sereine propice au repos.
• Enfin, des éléments avec du tissu, tels que des rideaux, des coussins et un tapis, sont intégrés pour apporter une touche de confort et d’élégance. Les textiles sont sélectionnés avec soin pour leur qualité et leur esthétique, ajoutant des textures douces et des motifs subtils qui enrichissent l’ensemble de la décoration.
Dans cette rénovation sur mesure, chaque détail est pensé pour créer un espace de vie fonctionnel et esthétique, où le bien-être et le confort sont au cœur de la conception. Les prises de main, fabriquées sur mesure, ajoutent une touche finale de sophistication et de praticité. L’alliance des matériaux et des textures crée une atmosphère unique et accueillante, invitant à la détente et à la contemplation.
広い寝室の写真
54
