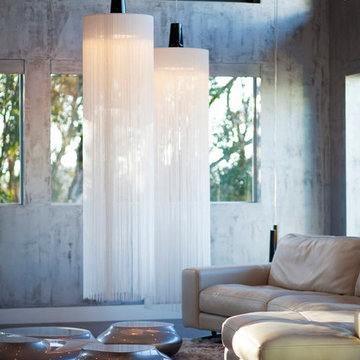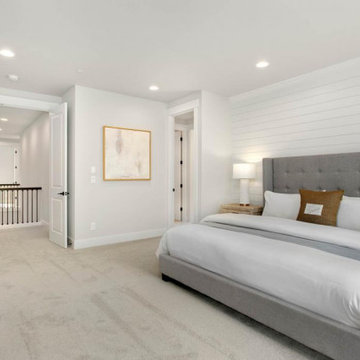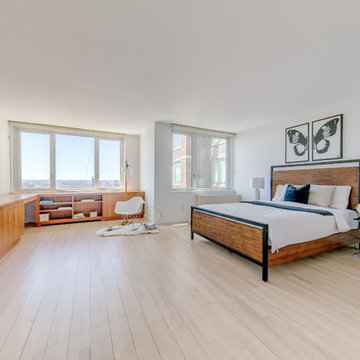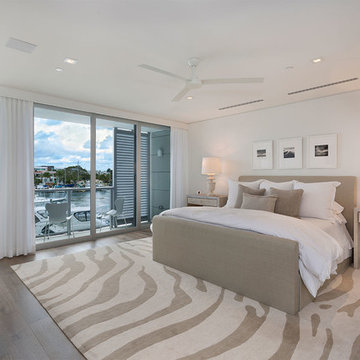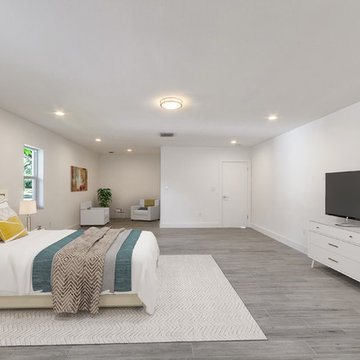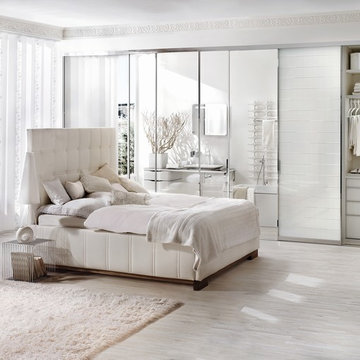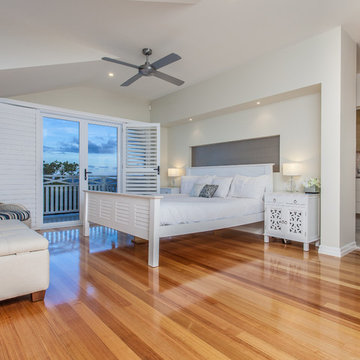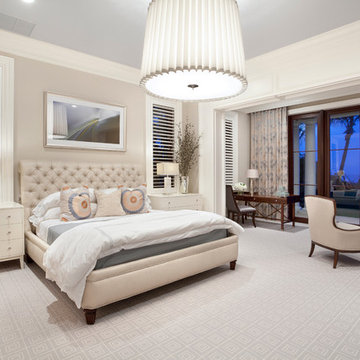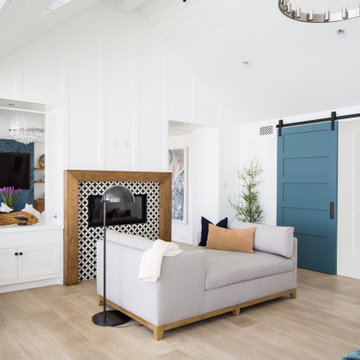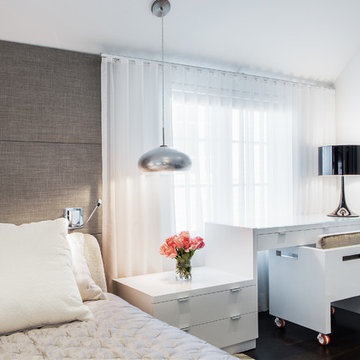巨大な寝室の写真
絞り込み:
資材コスト
並び替え:今日の人気順
写真 2501〜2520 枚目(全 9,757 枚)
1/2
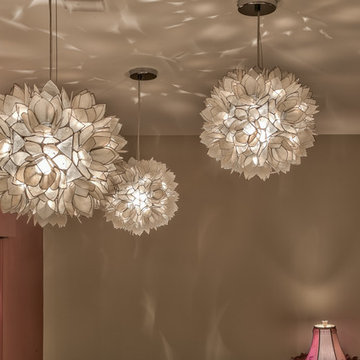
Home Built by Arjay Builders Inc.
Photo by Amoura Productions
オマハにある巨大なコンテンポラリースタイルのおしゃれな寝室 (ベージュの壁、カーペット敷き、暖炉なし、ベージュの床)
オマハにある巨大なコンテンポラリースタイルのおしゃれな寝室 (ベージュの壁、カーペット敷き、暖炉なし、ベージュの床)
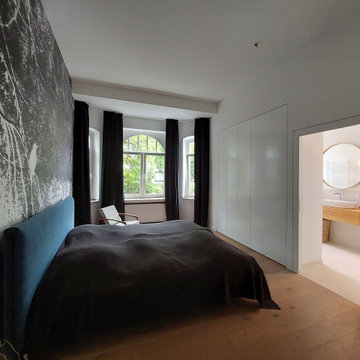
Düsseldorf, Modernisierung einer Stadtvilla.
デュッセルドルフにある巨大なトラディショナルスタイルのおしゃれな主寝室 (白い壁、無垢フローリング、茶色い床、折り上げ天井、板張り壁) のインテリア
デュッセルドルフにある巨大なトラディショナルスタイルのおしゃれな主寝室 (白い壁、無垢フローリング、茶色い床、折り上げ天井、板張り壁) のインテリア
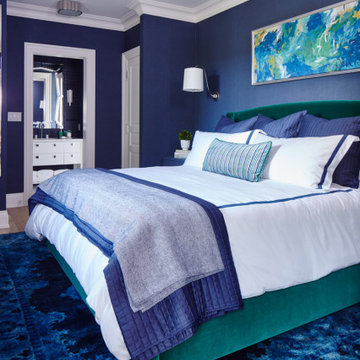
This estate is a transitional home that blends traditional architectural elements with clean-lined furniture and modern finishes. The fine balance of curved and straight lines results in an uncomplicated design that is both comfortable and relaxing while still sophisticated and refined. The red-brick exterior façade showcases windows that assure plenty of light. Once inside, the foyer features a hexagonal wood pattern with marble inlays and brass borders which opens into a bright and spacious interior with sumptuous living spaces. The neutral silvery grey base colour palette is wonderfully punctuated by variations of bold blue, from powder to robin’s egg, marine and royal. The anything but understated kitchen makes a whimsical impression, featuring marble counters and backsplashes, cherry blossom mosaic tiling, powder blue custom cabinetry and metallic finishes of silver, brass, copper and rose gold. The opulent first-floor powder room with gold-tiled mosaic mural is a visual feast.
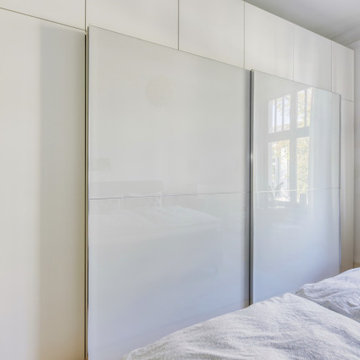
Im Schlafzimmer der Altbauwohnung war mehr Stauraum gewünscht. Dabei sollte der vorhandene Schiebetüren-Kleiderschrank einbezogen werden. Dieser wurde dazu mit einem Schrank umbaut, der leicht nach hinten versetzt ist. In der Höhe endet er unterhalb der Stuckleiste an der Wand. Durch seine matte Oberfläche wirkt er trotz seines großen Volumens zurückhaltend. Im Vordergrund – im wahrsten Sinne des Wortes – steht der Kleiderschrank mit seinen Schiebetüren aus Glas. Neben dem Schrank hängt hinter der Tür ein großer Spiegel, damit wird auch diese Fläche genutzt.
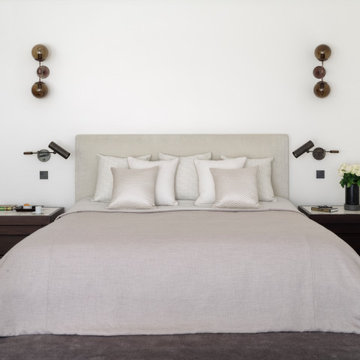
The Master Bedroom is decorated in tones of white and ivory, the definition of subtle elegance.
ロンドンにある巨大なコンテンポラリースタイルのおしゃれな主寝室 (白い壁、無垢フローリング、茶色い床)
ロンドンにある巨大なコンテンポラリースタイルのおしゃれな主寝室 (白い壁、無垢フローリング、茶色い床)
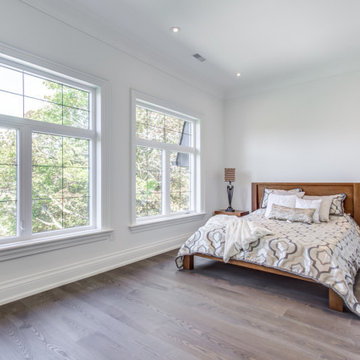
luxury bedroom, staged to sell. Furniture and decor is provided by Stago, staged by Noush Staging and Angel Decor.
トロントにある巨大なコンテンポラリースタイルのおしゃれな主寝室 (白い壁、無垢フローリング、標準型暖炉、漆喰の暖炉まわり、グレーの床)
トロントにある巨大なコンテンポラリースタイルのおしゃれな主寝室 (白い壁、無垢フローリング、標準型暖炉、漆喰の暖炉まわり、グレーの床)
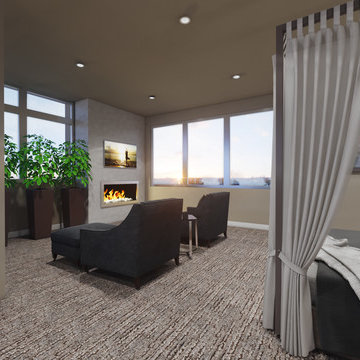
A corner fireplace and large view deck add to the ambiance.
Interior Design and 3D renderings by Bauer Design Group, LLC
ロサンゼルスにある巨大なコンテンポラリースタイルのおしゃれな主寝室 (グレーの壁、カーペット敷き、コーナー設置型暖炉、タイルの暖炉まわり)
ロサンゼルスにある巨大なコンテンポラリースタイルのおしゃれな主寝室 (グレーの壁、カーペット敷き、コーナー設置型暖炉、タイルの暖炉まわり)
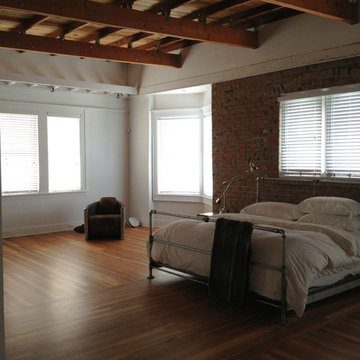
The existing wood floors make an interesting pattern and show how the removed walls divided this space at one time.
マイアミにある巨大なインダストリアルスタイルのおしゃれな主寝室 (白い壁、無垢フローリング) のインテリア
マイアミにある巨大なインダストリアルスタイルのおしゃれな主寝室 (白い壁、無垢フローリング) のインテリア
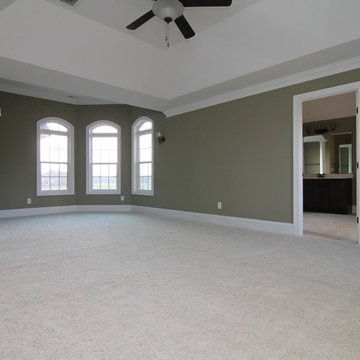
The master suite features an alcove sitting room, vaulted trey ceiling, and his closet to compliment the hers closet located through the bathroom. Custom home built by Raleigh custom builder Stanton Homes.
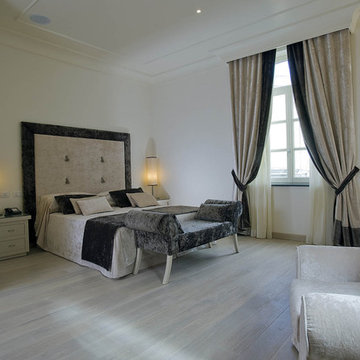
http://www.houzz.com/photos/356911/Mediterranean-architecture---Fabrizia-Frezza-mediterranean-books-other-metros
Hotel Palazzo Decumani in sober liberty style dating from the early twentieth century was used as private houses and, though retains its appeal, appeared in an obvious state of neglect and decay. But the energies related to the place, the culture of the city of Naples filtered through the windows, from which one could admire the lovely view of steeples and roofs of the old town. The life and the warmth of the place invaded environments.
The main architect was to bring to light its original glory by adding a touch of exclusivity and charm, recreating an experience of luxury and beauty. Was chosen for this essential and elegant design, which recalls the classic style but reinterprets it with restraint, along with refined materials and finishes.
The ground floor is devoted to services and therefore fulfills the functions attached to a structure for public use while also welcomes visitors and wonder: the lobby, bar, breakfast room and living room are furnished with sofas and large and important ottoman velvet in shades of gray and purple, specially designed by the architect, together with linear furniture and stained wood reception desk covered in gray leather. The apparent contrast between the classic style of some pieces and that of others becomes more modern in this project and only a perfect fusion between the two styles.
At the center of the hall stands a beautiful spiral staircase in marble which the architect wanted to highlight further with the inclusion of a large chandelier of blown glass purple. Drops from almost touching the ground, wrapped in spirals of the scale, to form almost a single body.
The twenty-eight rooms on the upper floors were designed for rather soft and cozy ambience: the rich fabrics, color clay, strong and decisive, are contrasted in a game of pure white color of the ceiling and walls, while wood floors oak give a sense of warmth, home, the travertine bathrooms are stylish Navona and comfortable, defined and designed in every detail and even here in clear contrast with the stone benches linear dark wood furniture complete the atmosphere of lights.
巨大な寝室の写真
126
