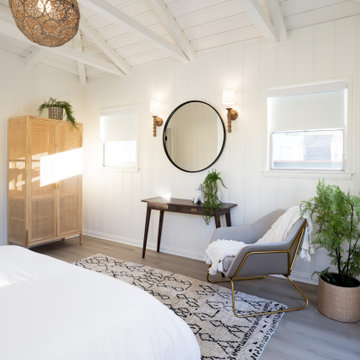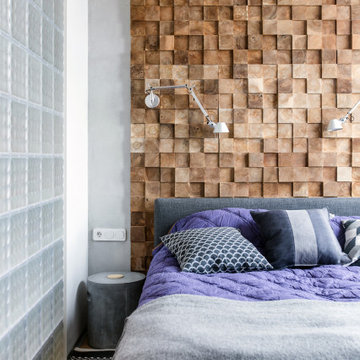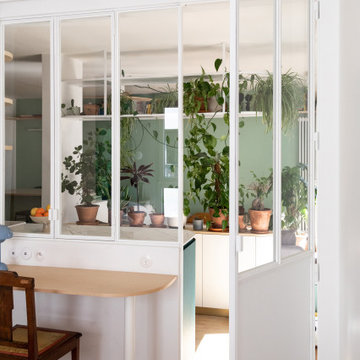小さな、巨大な寝室 (板張り壁) の写真
絞り込み:
資材コスト
並び替え:今日の人気順
写真 1〜20 枚目(全 341 枚)
1/4

Retracting opaque sliding walls with an open convertible Murphy bed on the left wall, allowing for more living space. In front, a Moroccan metal table functions as a portable side table. The guest bedroom wall separates the open-plan dining space featuring mid-century modern dining table and chairs in coordinating striped colors from the larger loft living area.

I built this on my property for my aging father who has some health issues. Handicap accessibility was a factor in design. His dream has always been to try retire to a cabin in the woods. This is what he got.
It is a 1 bedroom, 1 bath with a great room. It is 600 sqft of AC space. The footprint is 40' x 26' overall.
The site was the former home of our pig pen. I only had to take 1 tree to make this work and I planted 3 in its place. The axis is set from root ball to root ball. The rear center is aligned with mean sunset and is visible across a wetland.
The goal was to make the home feel like it was floating in the palms. The geometry had to simple and I didn't want it feeling heavy on the land so I cantilevered the structure beyond exposed foundation walls. My barn is nearby and it features old 1950's "S" corrugated metal panel walls. I used the same panel profile for my siding. I ran it vertical to match the barn, but also to balance the length of the structure and stretch the high point into the canopy, visually. The wood is all Southern Yellow Pine. This material came from clearing at the Babcock Ranch Development site. I ran it through the structure, end to end and horizontally, to create a seamless feel and to stretch the space. It worked. It feels MUCH bigger than it is.
I milled the material to specific sizes in specific areas to create precise alignments. Floor starters align with base. Wall tops adjoin ceiling starters to create the illusion of a seamless board. All light fixtures, HVAC supports, cabinets, switches, outlets, are set specifically to wood joints. The front and rear porch wood has three different milling profiles so the hypotenuse on the ceilings, align with the walls, and yield an aligned deck board below. Yes, I over did it. It is spectacular in its detailing. That's the benefit of small spaces.
Concrete counters and IKEA cabinets round out the conversation.
For those who cannot live tiny, I offer the Tiny-ish House.
Photos by Ryan Gamma
Staging by iStage Homes
Design Assistance Jimmy Thornton
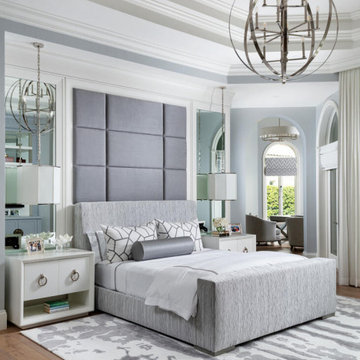
This Naples home was the typical Florida Tuscan Home design, our goal was to modernize the design with cleaner lines but keeping the Traditional Moulding elements throughout the home. This is a great example of how to de-tuscanize your home.
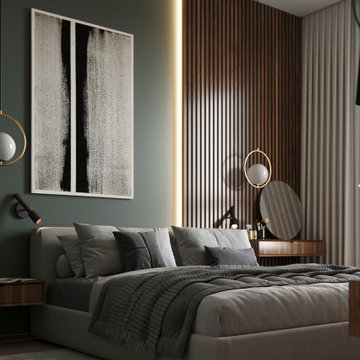
モスクワにある小さなコンテンポラリースタイルのおしゃれな主寝室 (緑の壁、淡色無垢フローリング、暖炉なし、ベージュの床、板張り壁、アクセントウォール) のインテリア

他の地域にある巨大なラスティックスタイルのおしゃれな主寝室 (白い壁、カーペット敷き、標準型暖炉、漆喰の暖炉まわり、ベージュの床、板張り天井、板張り壁) のレイアウト
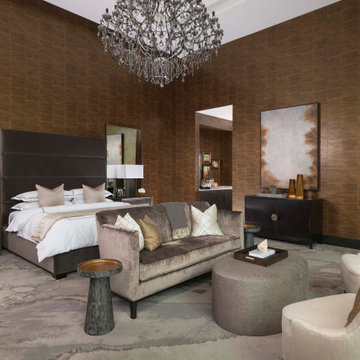
Master Bedroom
ダラスにある巨大なコンテンポラリースタイルのおしゃれな主寝室 (茶色い壁、カーペット敷き、横長型暖炉、石材の暖炉まわり、マルチカラーの床、折り上げ天井、板張り壁、グレーとブラウン) のレイアウト
ダラスにある巨大なコンテンポラリースタイルのおしゃれな主寝室 (茶色い壁、カーペット敷き、横長型暖炉、石材の暖炉まわり、マルチカラーの床、折り上げ天井、板張り壁、グレーとブラウン) のレイアウト
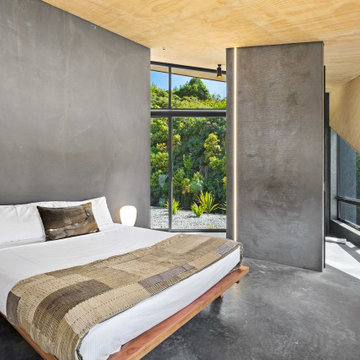
Simplistic and stunning.
他の地域にある小さなモダンスタイルのおしゃれな主寝室 (コンクリートの床、グレーの床、板張り天井、グレーの壁、板張り壁)
他の地域にある小さなモダンスタイルのおしゃれな主寝室 (コンクリートの床、グレーの床、板張り天井、グレーの壁、板張り壁)
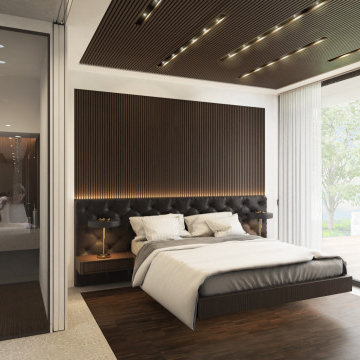
Ispirata alla tipologia a corte del baglio siciliano, la residenza è immersa in un ampio oliveto e si sviluppa su pianta quadrata da 30 x 30 m, con un corpo centrale e due ali simmetriche che racchiudono una corte interna.
L’accesso principale alla casa è raggiungibile da un lungo sentiero che attraversa l’oliveto e porta all’ ampio cancello scorrevole, centrale rispetto al prospetto principale e che permette di accedere sia a piedi che in auto.
Le due ali simmetriche contengono rispettivamente la zona notte e una zona garage per ospitare auto d’epoca da collezione, mentre il corpo centrale è costituito da un ampio open space per cucina e zona living, che nella zona a destra rispetto all’ingresso è collegata ad un’ala contenente palestra e zona musica.
Un’ala simmetrica a questa contiene la camera da letto padronale con zona benessere, bagno turco, bagno e cabina armadio. I due corpi sono separati da un’ampia veranda collegata visivamente e funzionalmente agli spazi della zona giorno, accessibile anche dall’ingresso secondario della proprietà. In asse con questo ambiente è presente uno spazio piscina, immerso nel verde del giardino.
La posizione delle ampie vetrate permette una continuità visiva tra tutti gli ambienti della casa, sia interni che esterni, mentre l’uitlizzo di ampie pannellature in brise soleil permette di gestire sia il grado di privacy desiderata che l’irraggiamento solare in ingresso.
La distribuzione interna è finalizzata a massimizzare ulteriormente la percezione degli spazi, con lunghi percorsi continui che definiscono gli spazi funzionali e accompagnano lo sguardo verso le aperture sul giardino o sulla corte interna.
In contrasto con la semplicità dell’intonaco bianco e delle forme essenziali della facciata, è stata scelta una palette colori naturale, ma intensa, con texture ricche come la pietra d’iseo a pavimento e le venature del noce per la falegnameria.
Solo la zona garage, separata da un ampio cristallo dalla zona giorno, presenta una texture di cemento nudo a vista, per creare un piacevole contrasto con la raffinata superficie delle automobili.
Inspired by sicilian ‘baglio’, the house is surrounded by a wide olive tree grove and its floorplan is based on 30 x 30 sqm square, the building is shaped like a C figure, with two symmetrical wings embracing a regular inner courtyard.
The white simple rectangular main façade is divided by a wide portal that gives access to the house both by
car and by foot.
The two symmetrical wings above described are designed to contain a garage for collectible luxury vintage cars on the right and the bedrooms on the left.
The main central body will contain a wide open space while a protruding small wing on the right will host a cosy gym and music area.
The same wing, repeated symmetrically on the right side will host the main bedroom with spa, sauna and changing room. In between the two protruding objects, a wide veranda, accessible also via a secondary entrance, aligns the inner open space with the pool area.
The wide windows allow visual connection between all the various spaces, including outdoor ones.
The simple color palette and the austerity of the outdoor finishes led to the choosing of richer textures for the indoors such as ‘pietra d’iseo’ and richly veined walnut paneling. The garage area is the only one characterized by a rough naked concrete finish on the walls, in contrast with the shiny polish of the cars’ bodies.
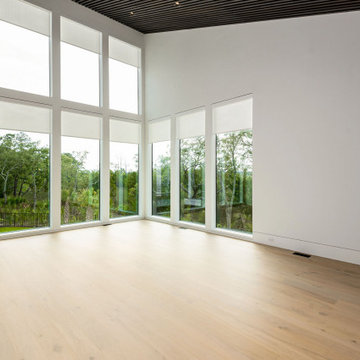
Shed roof ceilings create 20' ceiling heights with floor to ceiling windows. Control 4 remote controls electronic blinds. Custom Wood batten strips stained warm up this modern master bedroom.
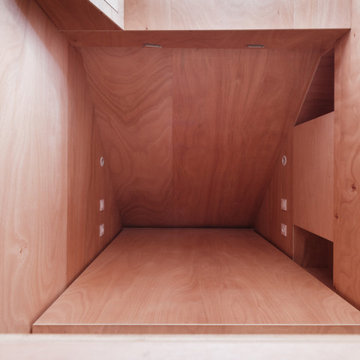
Projet de Tiny House sur les toits de Paris, avec 17m² pour 4 !
パリにある小さなアジアンスタイルのおしゃれなロフト寝室 (コンクリートの床、白い床、板張り天井、板張り壁)
パリにある小さなアジアンスタイルのおしゃれなロフト寝室 (コンクリートの床、白い床、板張り天井、板張り壁)
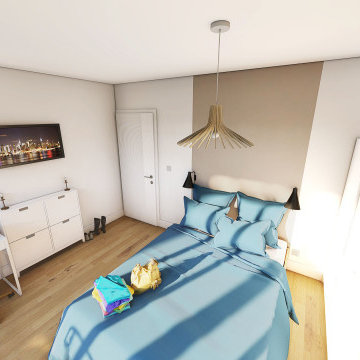
Chambre
Lit double
Baie vitrée
Terrasse / balcon
bureau
rangement
parque stratifié
murs blancs
téléviseur
他の地域にある小さなモダンスタイルのおしゃれな主寝室 (白い壁、ラミネートの床、暖炉なし、茶色い床、板張り壁)
他の地域にある小さなモダンスタイルのおしゃれな主寝室 (白い壁、ラミネートの床、暖炉なし、茶色い床、板張り壁)
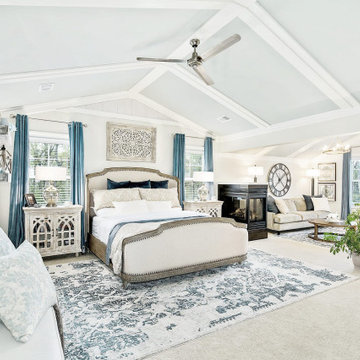
A rustic coastal retreat created to give our clients a sanctuary and place to escape the from the ebbs and flows of life.
フィラデルフィアにある巨大なビーチスタイルのおしゃれな主寝室 (ベージュの壁、カーペット敷き、両方向型暖炉、タイルの暖炉まわり、ベージュの床、三角天井、板張り壁)
フィラデルフィアにある巨大なビーチスタイルのおしゃれな主寝室 (ベージュの壁、カーペット敷き、両方向型暖炉、タイルの暖炉まわり、ベージュの床、三角天井、板張り壁)
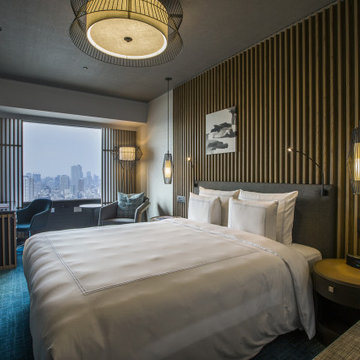
Service : Guest Rooms
Location : 大阪市中央区
Area : 52 rooms
Completion : AUG / 2016
Designer : T.Fujimoto / N.Sueki
Photos : 329 Photo Studio
Link : http://www.swissotel-osaka.co.jp/
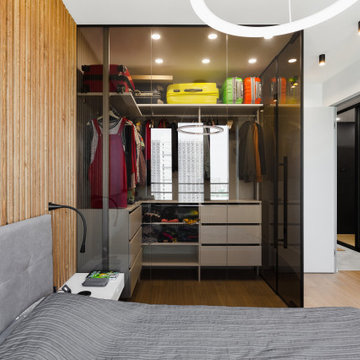
Спальня в двухкомнатной квартире. Стена за изголовьем отделана рейками. Гардеробная зонирована стеклянной лофт перегородкой
モスクワにある小さなコンテンポラリースタイルのおしゃれな主寝室 (グレーの壁、ラミネートの床、ベージュの床、折り上げ天井、板張り壁) のインテリア
モスクワにある小さなコンテンポラリースタイルのおしゃれな主寝室 (グレーの壁、ラミネートの床、ベージュの床、折り上げ天井、板張り壁) のインテリア
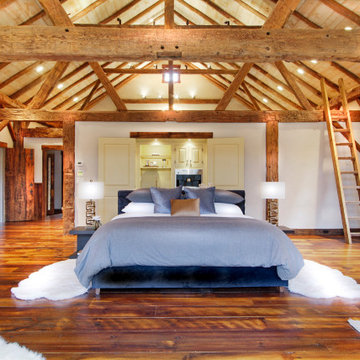
This magnificent barn home staged by BA Staging & Interiors features over 10,000 square feet of living space, 6 bedrooms, 6 bathrooms and is situated on 17.5 beautiful acres. Contemporary furniture with a rustic flare was used to create a luxurious and updated feeling while showcasing the antique barn architecture.
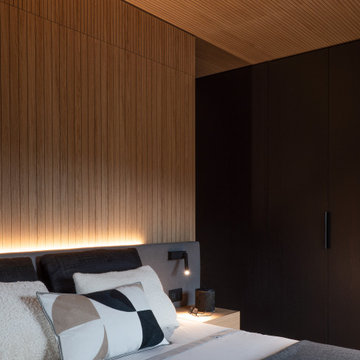
Vista della camera padronale
他の地域にある小さなモダンスタイルのおしゃれな主寝室 (茶色い壁、無垢フローリング、暖炉なし、木材の暖炉まわり、茶色い床、板張り天井、板張り壁)
他の地域にある小さなモダンスタイルのおしゃれな主寝室 (茶色い壁、無垢フローリング、暖炉なし、木材の暖炉まわり、茶色い床、板張り天井、板張り壁)
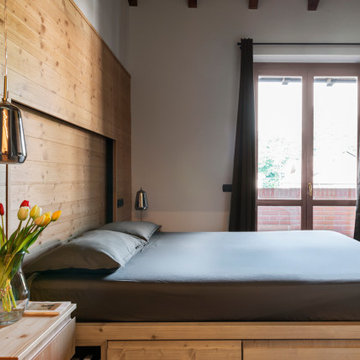
Arredi e rivestimenti di parete in doghe di legno massello di abete spazzolato by Callesella, sospensione in vetro fumè modello XRay by Miloox. Fotografia di Giacomo Introzzi
小さな、巨大な寝室 (板張り壁) の写真
1
