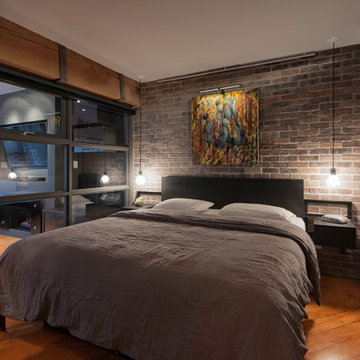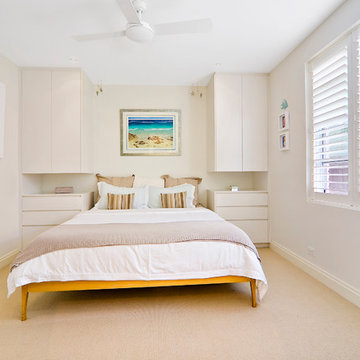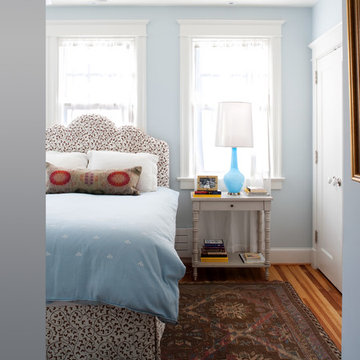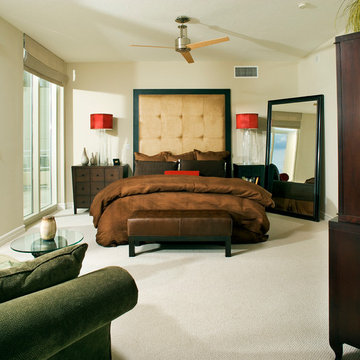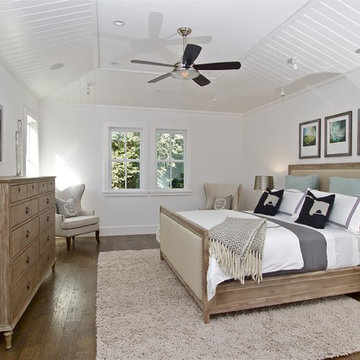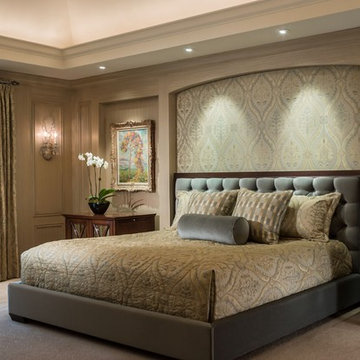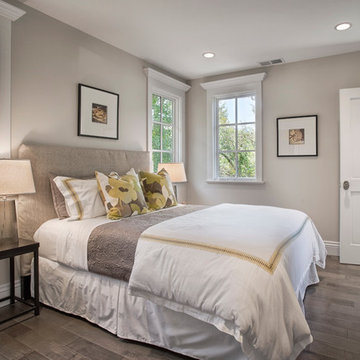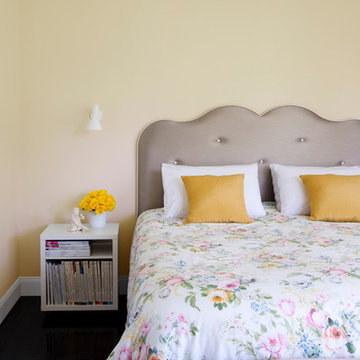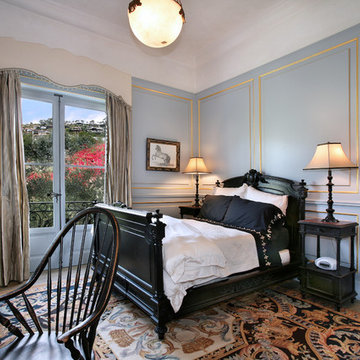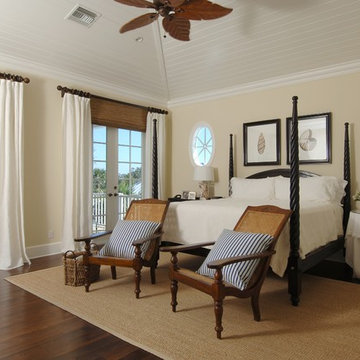寝室の写真
並び替え:今日の人気順
写真 1981〜2000 枚目(全 1,464,398 枚)
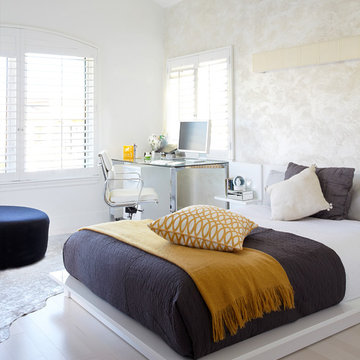
This bedroom was all pink from wall to ceiling and very infantile prior to it being redesigned and renovated. I've mixed the sand based paint with a cream color with a touch of pearly luster finish on the main wall. Purchased a more contemporary furnitures softened the white room with grey, ivory and citrus colors.
Photo Credit: Coy Gutierrez
希望の作業にぴったりな専門家を見つけましょう
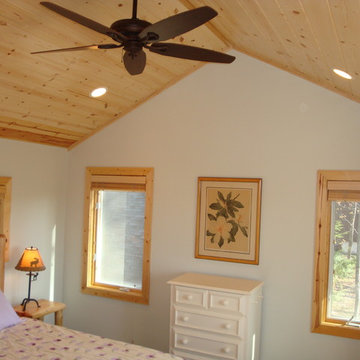
Northern Michigan cabin gets tongue and groove knotty pine ceiling treatment.
Jeff Grantham
グランドラピッズにあるコンテンポラリースタイルのおしゃれな寝室
グランドラピッズにあるコンテンポラリースタイルのおしゃれな寝室
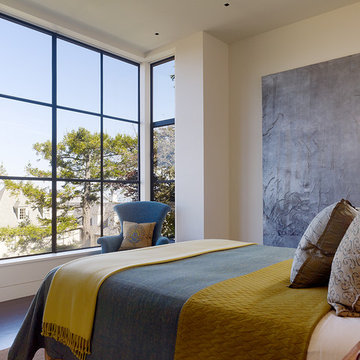
Matthew Millman | Matthew Millman Photography
サンフランシスコにあるコンテンポラリースタイルのおしゃれな寝室 (白い壁) のインテリア
サンフランシスコにあるコンテンポラリースタイルのおしゃれな寝室 (白い壁) のインテリア
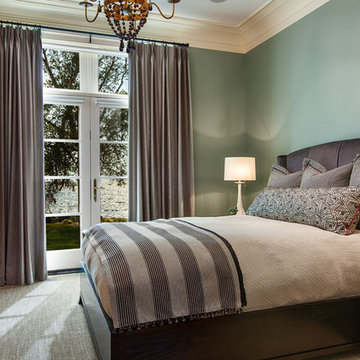
© 2012 www.steinbergerphoto.com
ミルウォーキーにある中くらいなトランジショナルスタイルのおしゃれな主寝室 (グレーの壁、カーペット敷き、暖炉なし、グレーの床) のレイアウト
ミルウォーキーにある中くらいなトランジショナルスタイルのおしゃれな主寝室 (グレーの壁、カーペット敷き、暖炉なし、グレーの床) のレイアウト
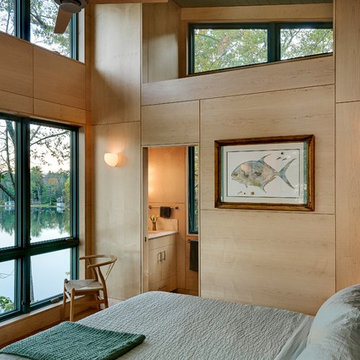
Rob Karosis Photography
www.robkarosis.com
バーリントンにあるコンテンポラリースタイルのおしゃれな客用寝室のインテリア
バーリントンにあるコンテンポラリースタイルのおしゃれな客用寝室のインテリア
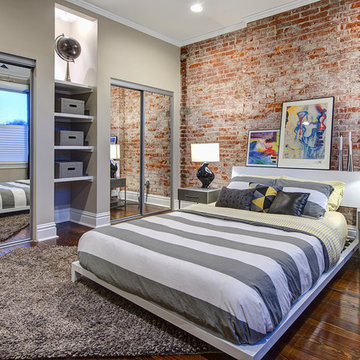
S&K Interiors
セントルイスにある中くらいなインダストリアルスタイルのおしゃれな客用寝室 (緑の壁、濃色無垢フローリング、暖炉なし、茶色い床、グレーとブラウン) のレイアウト
セントルイスにある中くらいなインダストリアルスタイルのおしゃれな客用寝室 (緑の壁、濃色無垢フローリング、暖炉なし、茶色い床、グレーとブラウン) のレイアウト
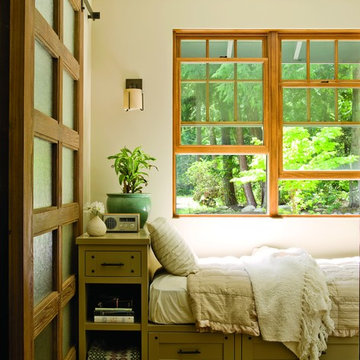
Alex Hayden
シアトルにある中くらいなトラディショナルスタイルのおしゃれな客用寝室 (ベージュの壁、カーペット敷き、暖炉なし、マルチカラーの床)
シアトルにある中くらいなトラディショナルスタイルのおしゃれな客用寝室 (ベージュの壁、カーペット敷き、暖炉なし、マルチカラーの床)
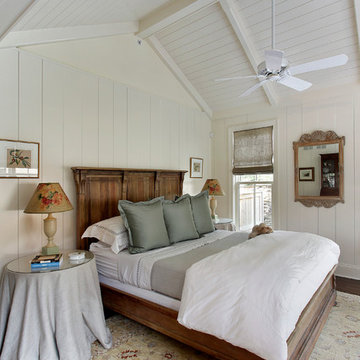
The first floor master bedroom features paneled walls and a cathedral ceiling with paneling and chamfered beams.
Larry Malvin Photography
シカゴにあるトラディショナルスタイルのおしゃれな主寝室 (白い壁)
シカゴにあるトラディショナルスタイルのおしゃれな主寝室 (白い壁)
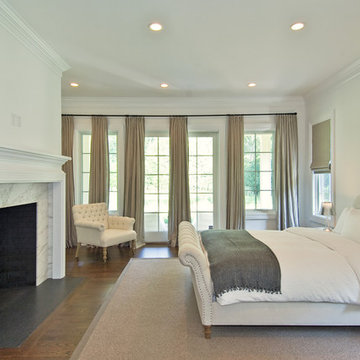
Wainscott South New Construction. Builder: Michael Frank Building Co. Designer: EB Designs
SOLD $5M
Poised on 1.25 acres from which the ocean a mile away is often heard and its breezes most definitely felt, this nearly completed 8,000 +/- sq ft residence offers masterful construction, consummate detail and impressive symmetry on three levels of living space. The journey begins as a double height paneled entry welcomes you into a sun drenched environment over richly stained oak floors. Spread out before you is the great room with coffered 10 ft ceilings and fireplace. Turn left past powder room, into the handsome formal dining room with coffered ceiling and chunky moldings. The heart and soul of your days will happen in the expansive kitchen, professionally equipped and bolstered by a butlers pantry leading to the dining room. The kitchen flows seamlessly into the family room with wainscotted 20' ceilings, paneling and room for a flatscreen TV over the fireplace. French doors open from here to the screened outdoor living room with fireplace. An expansive master with fireplace, his/her closets, steam shower and jacuzzi completes the first level. Upstairs, a second fireplaced master with private terrace and similar amenities reigns over 3 additional ensuite bedrooms. The finished basement offers recreational and media rooms, full bath and two staff lounges with deep window wells The 1.3acre property includes copious lawn and colorful landscaping that frame the Gunite pool and expansive slate patios. A convenient pool bath with access from both inside and outside the house is adjacent to the two car garage. Walk to the stores in Wainscott, bike to ocean at Beach Lane or shop in the nearby villages. Easily the best priced new construction with the most to offer south of the highway today.
寝室の写真
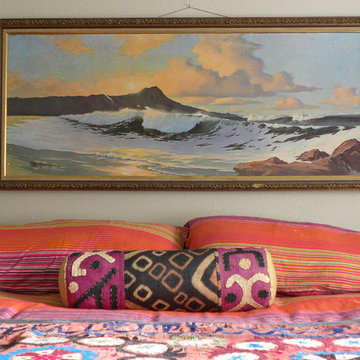
Styling and Design by Paige Morse
Photo: Sarah Greenman © 2012 Houzz
ダラスにあるエクレクティックスタイルのおしゃれな寝室
ダラスにあるエクレクティックスタイルのおしゃれな寝室
100
