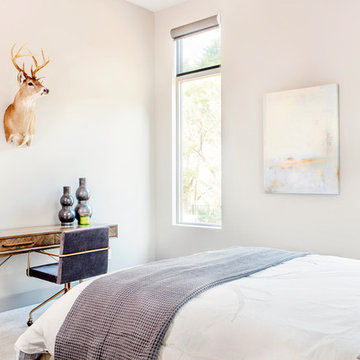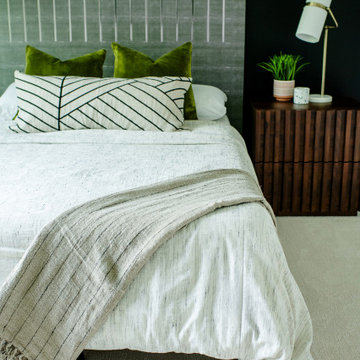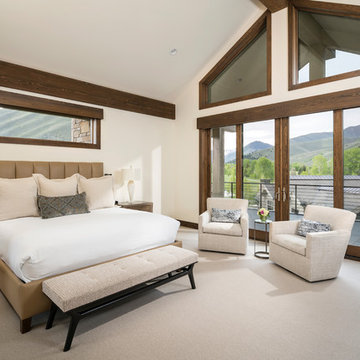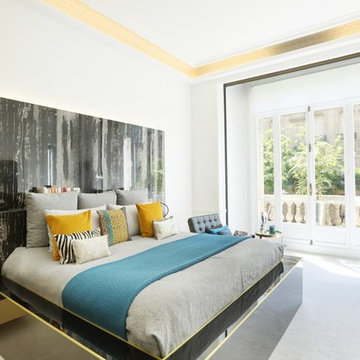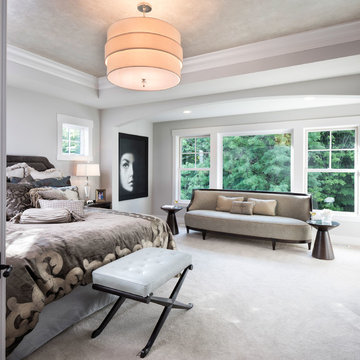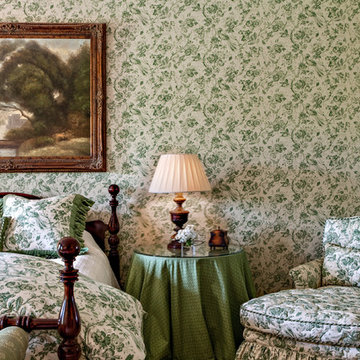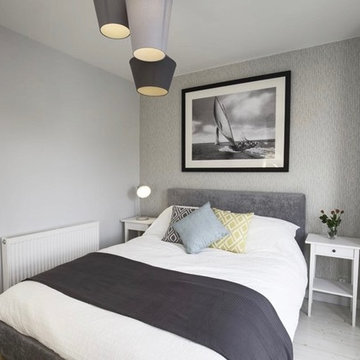寝室 (白い床) の写真
絞り込み:
資材コスト
並び替え:今日の人気順
写真 1981〜2000 枚目(全 7,217 枚)
1/2
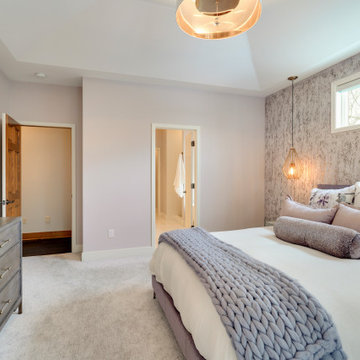
This was a whole home renovation with an addition and was phased over two and a half years. It included the kitchen, living room, primary suite, basement family room and wet bar, plus the addition of his and hers office space, along with a sunscreen. This modern rambler is transitional style at its best!
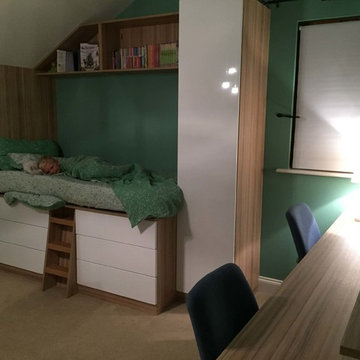
Bed with build in storage including drawers, shelving and a single wardrobe
他の地域にある中くらいなモダンスタイルのおしゃれな客用寝室 (緑の壁、カーペット敷き、暖炉なし、白い床) のインテリア
他の地域にある中くらいなモダンスタイルのおしゃれな客用寝室 (緑の壁、カーペット敷き、暖炉なし、白い床) のインテリア
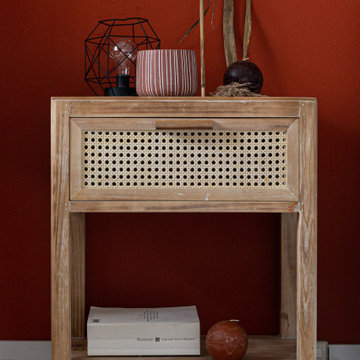
Progetto di Interior Styling di una camera da letto collocata a nord, quindi, purtroppo, la più fredda della casa.
L'idea iniziale era uno stile etnico, che avesse una predominanza del color terracotta.
Di terracotta abbiamo deciso di tinteggiare tutta la parete dietro il letto e il mobile in legno a 8 cassetti, il resto delle pareti è stato rinfrescato di bianco.
A riscaldare l'ambiente c'è anche un tocco di artigianalità con la libreria a cubo e la grande mensola sopra la testata del letto, realizzate entrambe a mano, con profili in ferro. Tessuti e materiali come cotone e rattan completano la mia ricerca di matericità.
Per questa stanza nessuna pianta verde, data la temperatura bassa e la poca esposizione al sole, via libera invece alla Pampa e ai fiori secchi!
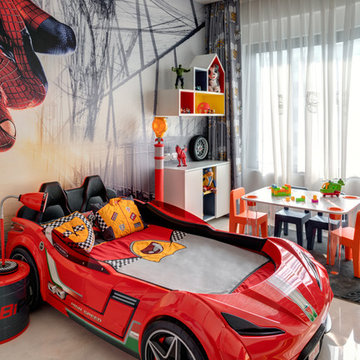
This 2,500 sq. ft luxury apartment in Mumbai has been created using timeless & global style. The design of the apartment's interiors utilizes elements from across the world & is a reflection of the client’s lifestyle.
The public & private zones of the residence use distinct colour &materials that define each space.The living area exhibits amodernstyle with its blush & light grey charcoal velvet sofas, statement wallpaper& an exclusive mauve ostrich feather floor lamp.The bar section is the focal feature of the living area with its 10 ft long counter & an aquarium right beneath. This section is the heart of the home in which the family spends a lot of time. The living area opens into the kitchen section which is a vision in gold with its surfaces being covered in gold mosaic work.The concealed media room utilizes a monochrome flooring with a custom blue wallpaper & a golden centre table.
The private sections of the residence stay true to the preferences of its owners. The master bedroom displays a warmambiance with its wooden flooring & a designer bed back installation. The daughter's bedroom has feminine design elements like the rose wallpaper bed back, a motorized round bed & an overall pink and white colour scheme.
This home blends comfort & aesthetics to result in a space that is unique & inviting.
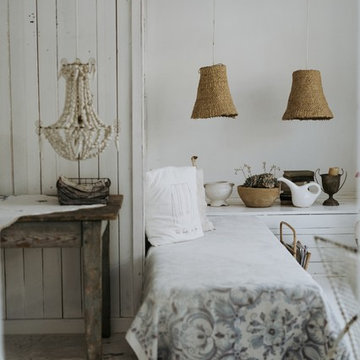
Camera in stile shabby chic con lampadari paraluce in vimini - photo by Lindie Wilton
他の地域にある小さなシャビーシック調のおしゃれな客用寝室 (白い壁、コンクリートの床、暖炉なし、白い床) のインテリア
他の地域にある小さなシャビーシック調のおしゃれな客用寝室 (白い壁、コンクリートの床、暖炉なし、白い床) のインテリア
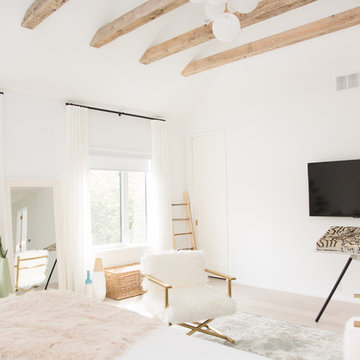
Huge bedroom with vaulted ceiling and exposed, reclaimed rafter beams. Photo by Jeremy Warshafsky.
トロントにある巨大な北欧スタイルのおしゃれな主寝室 (白い壁、淡色無垢フローリング、白い床)
トロントにある巨大な北欧スタイルのおしゃれな主寝室 (白い壁、淡色無垢フローリング、白い床)
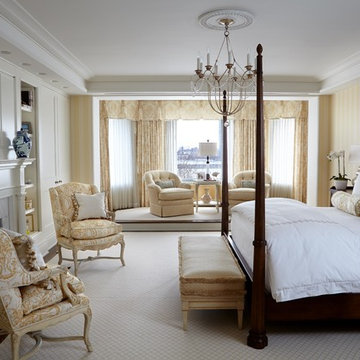
Take in the view of the East River! This spectacular Master suite designed by Deborah Leamann is sheathed in a beautiful french floral toile. The doors above the fireplace hide the television. Photography by Keith Scott Morton
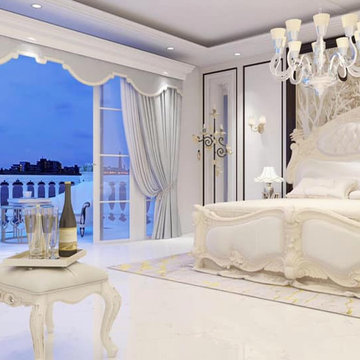
French design has always been romantic and charming.The feminine touch and elegance of this bedroom will take you back to the time when Kings and Queens reign???✨
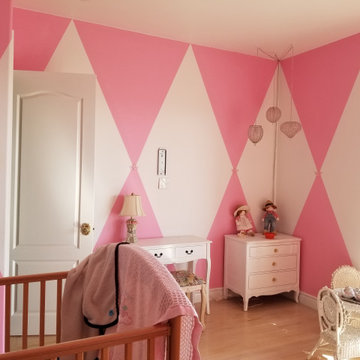
Kids Bedroom with custom diamond pink paint.
広いヴィクトリアン調のおしゃれな客用寝室 (ピンクの壁、無垢フローリング、白い床) のインテリア
広いヴィクトリアン調のおしゃれな客用寝室 (ピンクの壁、無垢フローリング、白い床) のインテリア
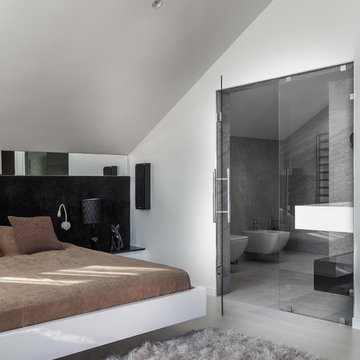
Архитектор Соколов Кирилл
モスクワにある広いコンテンポラリースタイルのおしゃれな主寝室 (淡色無垢フローリング、白い床、白い壁) のインテリア
モスクワにある広いコンテンポラリースタイルのおしゃれな主寝室 (淡色無垢フローリング、白い床、白い壁) のインテリア
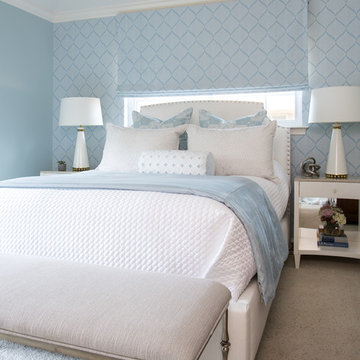
Michael Hunter Photography
ダラスにある中くらいなトラディショナルスタイルのおしゃれな主寝室 (青い壁、カーペット敷き、暖炉なし、白い床) のインテリア
ダラスにある中くらいなトラディショナルスタイルのおしゃれな主寝室 (青い壁、カーペット敷き、暖炉なし、白い床) のインテリア
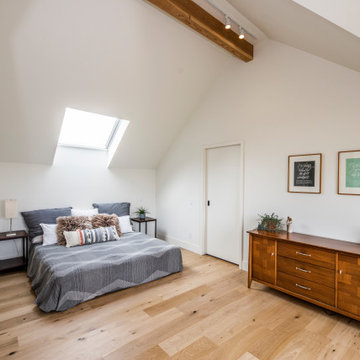
This gem of a home was designed by homeowner/architect Eric Vollmer. It is nestled in a traditional neighborhood with a deep yard and views to the east and west. Strategic window placement captures light and frames views while providing privacy from the next door neighbors. The second floor maximizes the volumes created by the roofline in vaulted spaces and loft areas. Four skylights illuminate the ‘Nordic Modern’ finishes and bring daylight deep into the house and the stairwell with interior openings that frame connections between the spaces. The skylights are also operable with remote controls and blinds to control heat, light and air supply.
Unique details abound! Metal details in the railings and door jambs, a paneled door flush in a paneled wall, flared openings. Floating shelves and flush transitions. The main bathroom has a ‘wet room’ with the tub tucked under a skylight enclosed with the shower.
This is a Structural Insulated Panel home with closed cell foam insulation in the roof cavity. The on-demand water heater does double duty providing hot water as well as heat to the home via a high velocity duct and HRV system.
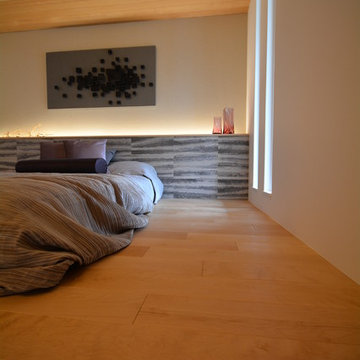
カバザクラ
無垢フローリング 120mm巾
セレクトグレード
FKZS14-105
Arbor蜜蝋樹脂ワックス
他の地域にある小さなモダンスタイルのおしゃれな主寝室 (白い壁、淡色無垢フローリング、暖炉なし、白い床) のインテリア
他の地域にある小さなモダンスタイルのおしゃれな主寝室 (白い壁、淡色無垢フローリング、暖炉なし、白い床) のインテリア
寝室 (白い床) の写真
100
