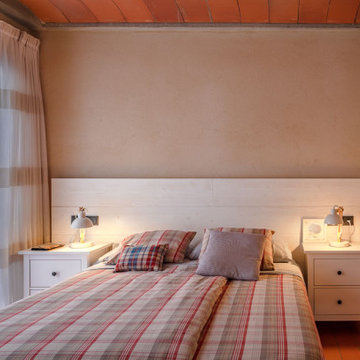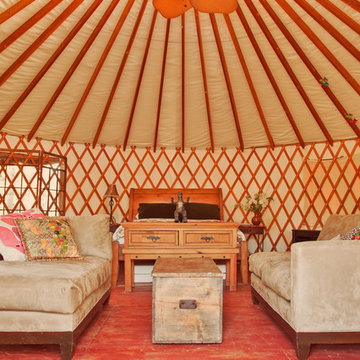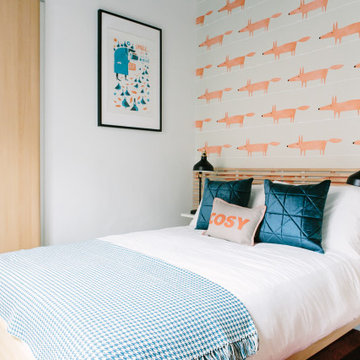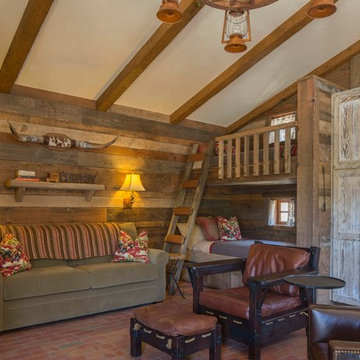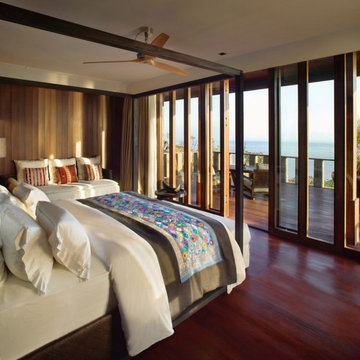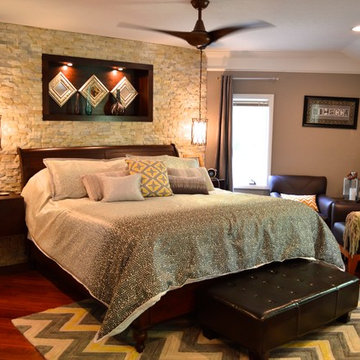寝室 (赤い床、茶色い壁、マルチカラーの壁) の写真
絞り込み:
資材コスト
並び替え:今日の人気順
写真 1〜20 枚目(全 33 枚)
1/4
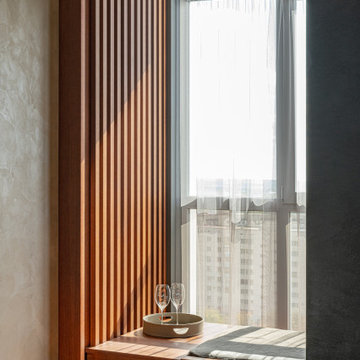
他の地域にあるコンテンポラリースタイルのおしゃれな主寝室 (茶色い壁、濃色無垢フローリング、赤い床) のインテリア
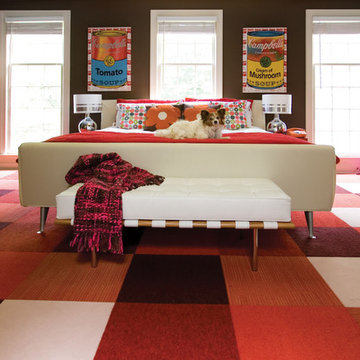
Photo: Alexander Vasiljev
ワシントンD.C.にあるコンテンポラリースタイルのおしゃれな寝室 (茶色い壁、カーペット敷き、赤い床、照明)
ワシントンD.C.にあるコンテンポラリースタイルのおしゃれな寝室 (茶色い壁、カーペット敷き、赤い床、照明)
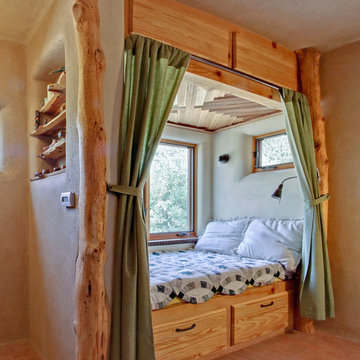
Reading nook in the main bedroom. Custom wood work made from wood salvaged from the site and milled.
A design-build project by Sustainable Builders llc of Taos NM. Photo by Thomas Soule of Sustainable Builders llc. Visit sustainablebuilders.net to explore virtual tours of this and other projects.
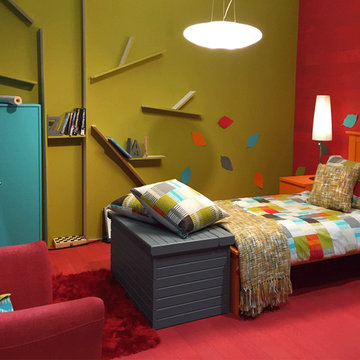
Kids bedroom
ダブリンにある中くらいなコンテンポラリースタイルのおしゃれな客用寝室 (マルチカラーの壁、赤い床、淡色無垢フローリング) のインテリア
ダブリンにある中くらいなコンテンポラリースタイルのおしゃれな客用寝室 (マルチカラーの壁、赤い床、淡色無垢フローリング) のインテリア
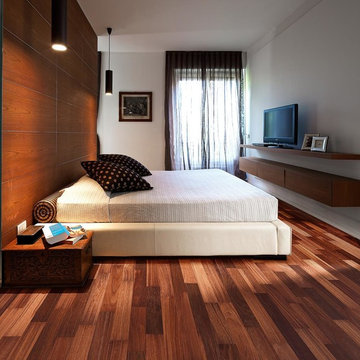
Three strip design, silk matte finish, color variation.
ニューヨークにある中くらいなトランジショナルスタイルのおしゃれなロフト寝室 (茶色い壁、無垢フローリング、赤い床) のインテリア
ニューヨークにある中くらいなトランジショナルスタイルのおしゃれなロフト寝室 (茶色い壁、無垢フローリング、赤い床) のインテリア
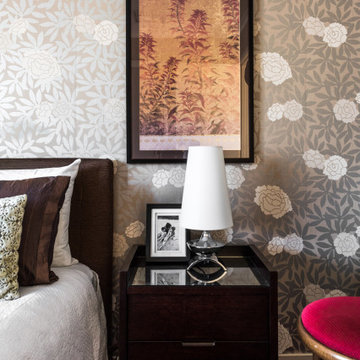
A modest master bedroom with eclectic furnishings. Osborne and Little Asuka wallpaper and rich red carpets.
メルボルンにある小さなエクレクティックスタイルのおしゃれな主寝室 (マルチカラーの壁、カーペット敷き、赤い床) のレイアウト
メルボルンにある小さなエクレクティックスタイルのおしゃれな主寝室 (マルチカラーの壁、カーペット敷き、赤い床) のレイアウト
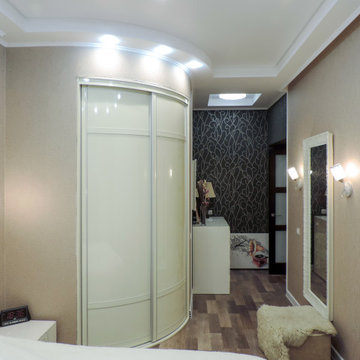
Спальня в стиле модерн - фотография реализованного дизайн-проекта. Изюминка комнаты - потолок с витражной композицией, а также закругленный гардероб.
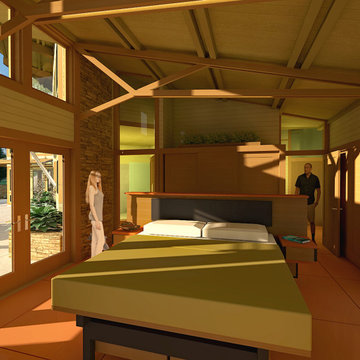
The clients called me on the recommendation from a neighbor of mine who had met them at a conference and learned of their need for an architect. They contacted me and after meeting to discuss their project they invited me to visit their site, not far from White Salmon in Washington State.
Initially, the couple discussed building a ‘Weekend’ retreat on their 20± acres of land. Their site was in the foothills of a range of mountains that offered views of both Mt. Adams to the North and Mt. Hood to the South. They wanted to develop a place that was ‘cabin-like’ but with a degree of refinement to it and take advantage of the primary views to the north, south and west. They also wanted to have a strong connection to their immediate outdoors.
Before long my clients came to the conclusion that they no longer perceived this as simply a weekend retreat but were now interested in making this their primary residence. With this new focus we concentrated on keeping the refined cabin approach but needed to add some additional functions and square feet to the original program.
They wanted to downsize from their current 3,500± SF city residence to a more modest 2,000 – 2,500 SF space. They desired a singular open Living, Dining and Kitchen area but needed to have a separate room for their television and upright piano. They were empty nesters and wanted only two bedrooms and decided that they would have two ‘Master’ bedrooms, one on the lower floor and the other on the upper floor (they planned to build additional ‘Guest’ cabins to accommodate others in the near future). The original scheme for the weekend retreat was only one floor with the second bedroom tucked away on the north side of the house next to the breezeway opposite of the carport.
Another consideration that we had to resolve was that the particular location that was deemed the best building site had diametrically opposed advantages and disadvantages. The views and primary solar orientations were also the source of the prevailing winds, out of the Southwest.
The resolve was to provide a semi-circular low-profile earth berm on the south/southwest side of the structure to serve as a wind-foil directing the strongest breezes up and over the structure. Because our selected site was in a saddle of land that then sloped off to the south/southwest the combination of the earth berm and the sloping hill would effectively created a ‘nestled’ form allowing the winds rushing up the hillside to shoot over most of the house. This allowed me to keep the favorable orientation to both the views and sun without being completely compromised by the winds.
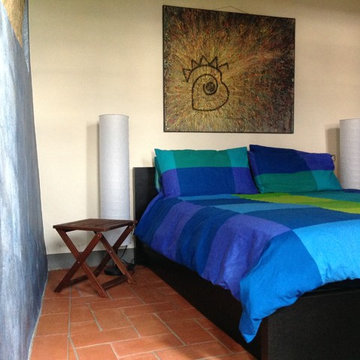
Foto: Chiara Veneri
他の地域にある広いモダンスタイルのおしゃれな主寝室 (マルチカラーの壁、レンガの床、赤い床) のレイアウト
他の地域にある広いモダンスタイルのおしゃれな主寝室 (マルチカラーの壁、レンガの床、赤い床) のレイアウト
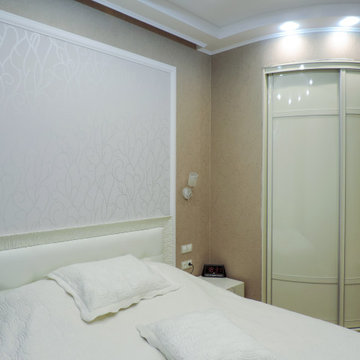
Спальня в стиле модерн - фотография реализованного дизайн-проекта. Изюминка комнаты - потолок с витражной композицией, а также закругленный гардероб.
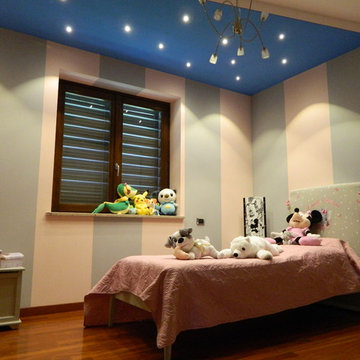
Vista su camera bambina
Arredo classico abbinato a cielo stellato
トゥーリンにある中くらいなトラディショナルスタイルのおしゃれな寝室 (マルチカラーの壁、無垢フローリング、赤い床)
トゥーリンにある中くらいなトラディショナルスタイルのおしゃれな寝室 (マルチカラーの壁、無垢フローリング、赤い床)
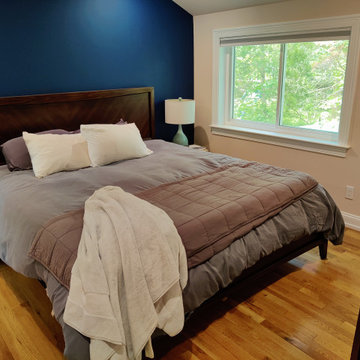
Master bedroom addition with master bath. Red oak flooring. Window slider.
他の地域にある広いトランジショナルスタイルのおしゃれな主寝室 (マルチカラーの壁、無垢フローリング、赤い床) のインテリア
他の地域にある広いトランジショナルスタイルのおしゃれな主寝室 (マルチカラーの壁、無垢フローリング、赤い床) のインテリア
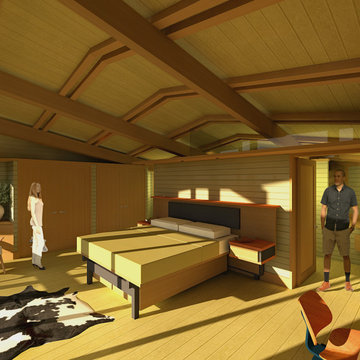
The clients called me on the recommendation from a neighbor of mine who had met them at a conference and learned of their need for an architect. They contacted me and after meeting to discuss their project they invited me to visit their site, not far from White Salmon in Washington State.
Initially, the couple discussed building a ‘Weekend’ retreat on their 20± acres of land. Their site was in the foothills of a range of mountains that offered views of both Mt. Adams to the North and Mt. Hood to the South. They wanted to develop a place that was ‘cabin-like’ but with a degree of refinement to it and take advantage of the primary views to the north, south and west. They also wanted to have a strong connection to their immediate outdoors.
Before long my clients came to the conclusion that they no longer perceived this as simply a weekend retreat but were now interested in making this their primary residence. With this new focus we concentrated on keeping the refined cabin approach but needed to add some additional functions and square feet to the original program.
They wanted to downsize from their current 3,500± SF city residence to a more modest 2,000 – 2,500 SF space. They desired a singular open Living, Dining and Kitchen area but needed to have a separate room for their television and upright piano. They were empty nesters and wanted only two bedrooms and decided that they would have two ‘Master’ bedrooms, one on the lower floor and the other on the upper floor (they planned to build additional ‘Guest’ cabins to accommodate others in the near future). The original scheme for the weekend retreat was only one floor with the second bedroom tucked away on the north side of the house next to the breezeway opposite of the carport.
Another consideration that we had to resolve was that the particular location that was deemed the best building site had diametrically opposed advantages and disadvantages. The views and primary solar orientations were also the source of the prevailing winds, out of the Southwest.
The resolve was to provide a semi-circular low-profile earth berm on the south/southwest side of the structure to serve as a wind-foil directing the strongest breezes up and over the structure. Because our selected site was in a saddle of land that then sloped off to the south/southwest the combination of the earth berm and the sloping hill would effectively created a ‘nestled’ form allowing the winds rushing up the hillside to shoot over most of the house. This allowed me to keep the favorable orientation to both the views and sun without being completely compromised by the winds.
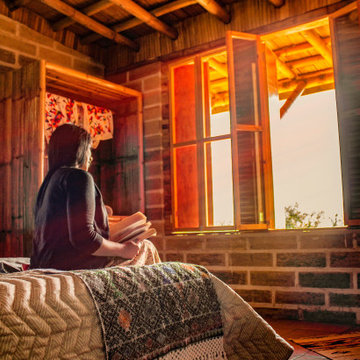
Yolseuiloyan: Nahuatl word that means "the place where the heart rests and strengthens." The project is a sustainable eco-tourism complex of 43 cabins, located in the Sierra Norte de Puebla, Surrounded by a misty forest ecosystem, in an area adjacent to Cuetzalan del Progreso’s downtown, a magical place with indigenous roots.
The cabins integrate bio-constructive local elements in order to favor the local economy, and at the same time to reduce the negative environmental impact of new construction; for this purpose, the chosen materials were bamboo panels and structure, adobe walls made from local soil, and limestone extracted from the site. The selection of materials are also suitable for the humid climate of Cuetzalan, and help to maintain a mild temperature in the interior, thanks to the material properties and the implementation of bioclimatic design strategies.
For the architectural design, a traditional house typology, with a contemporary feel was chosen to integrate with the local natural context, and at the same time to promote a unique warm natural atmosphere in connection with its surroundings, with the aim to transport the user into a calm relaxed atmosphere, full of local tradition that respects the community and the environment.
The interior design process integrated accessories made by local artisans who incorporate the use of textiles and ceramics, bamboo and wooden furniture, and local clay, thus expressing a part of their culture through the use of local materials.
寝室 (赤い床、茶色い壁、マルチカラーの壁) の写真
1
