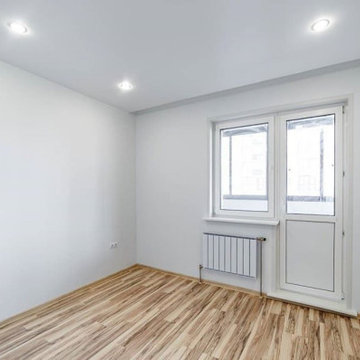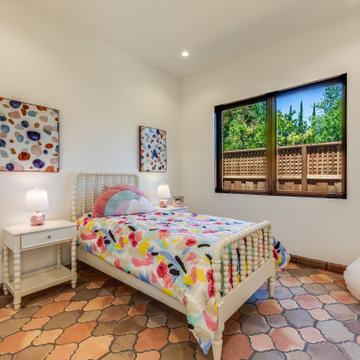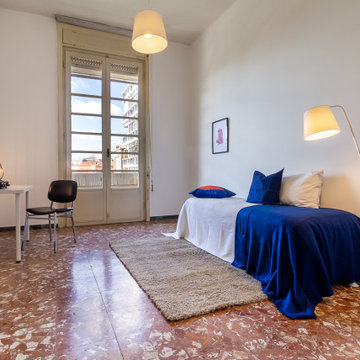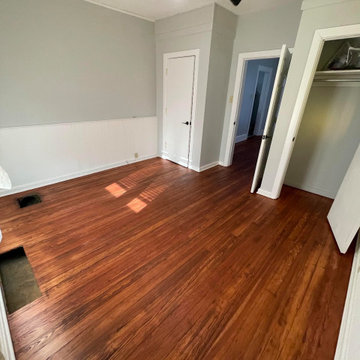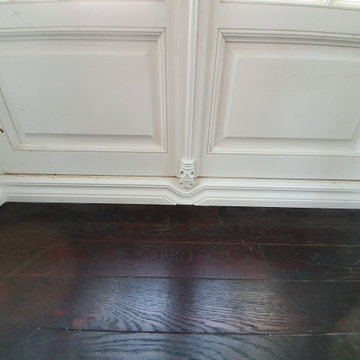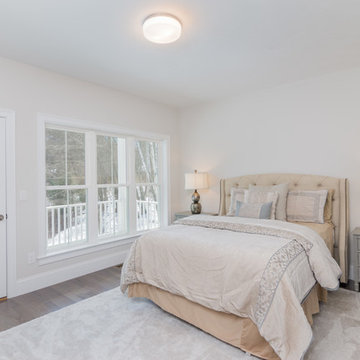寝室 (赤い床) の写真
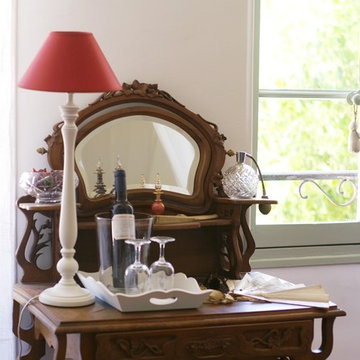
Cannes French riviera
Coiffeuse Art Nouveau
ニースにある中くらいなシャビーシック調のおしゃれな主寝室 (白い壁、テラコッタタイルの床、標準型暖炉、石材の暖炉まわり、赤い床) のレイアウト
ニースにある中くらいなシャビーシック調のおしゃれな主寝室 (白い壁、テラコッタタイルの床、標準型暖炉、石材の暖炉まわり、赤い床) のレイアウト
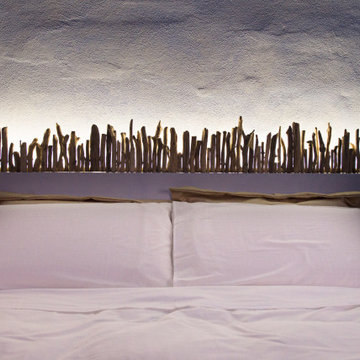
Camera "Eleonora" - testata di legni di mare retroilluminata
他の地域にある中くらいなエクレクティックスタイルのおしゃれな主寝室 (青い壁、テラコッタタイルの床、赤い床)
他の地域にある中くらいなエクレクティックスタイルのおしゃれな主寝室 (青い壁、テラコッタタイルの床、赤い床)
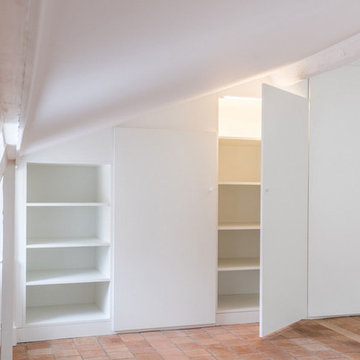
charlotte Busschaert
リヨンにある中くらいなコンテンポラリースタイルのおしゃれな主寝室 (白い壁、赤い床) のレイアウト
リヨンにある中くらいなコンテンポラリースタイルのおしゃれな主寝室 (白い壁、赤い床) のレイアウト
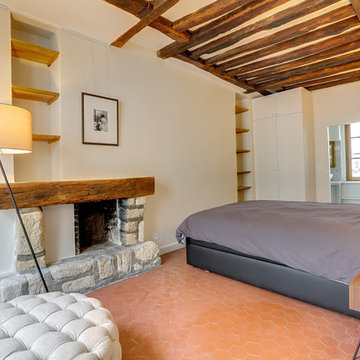
Agence Meero
パリにある中くらいなトランジショナルスタイルのおしゃれなロフト寝室 (ベージュの壁、テラコッタタイルの床、標準型暖炉、石材の暖炉まわり、赤い床) のレイアウト
パリにある中くらいなトランジショナルスタイルのおしゃれなロフト寝室 (ベージュの壁、テラコッタタイルの床、標準型暖炉、石材の暖炉まわり、赤い床) のレイアウト
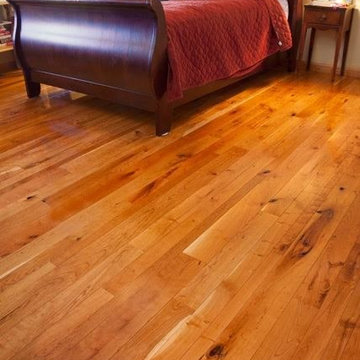
#2 Common Rustic Cherry. Natural color, no stain has been applied to the floor.
フェニックスにあるラスティックスタイルのおしゃれな寝室 (無垢フローリング、赤い床) のレイアウト
フェニックスにあるラスティックスタイルのおしゃれな寝室 (無垢フローリング、赤い床) のレイアウト
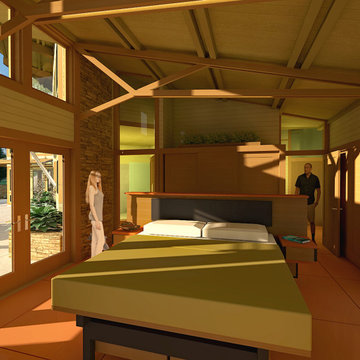
The clients called me on the recommendation from a neighbor of mine who had met them at a conference and learned of their need for an architect. They contacted me and after meeting to discuss their project they invited me to visit their site, not far from White Salmon in Washington State.
Initially, the couple discussed building a ‘Weekend’ retreat on their 20± acres of land. Their site was in the foothills of a range of mountains that offered views of both Mt. Adams to the North and Mt. Hood to the South. They wanted to develop a place that was ‘cabin-like’ but with a degree of refinement to it and take advantage of the primary views to the north, south and west. They also wanted to have a strong connection to their immediate outdoors.
Before long my clients came to the conclusion that they no longer perceived this as simply a weekend retreat but were now interested in making this their primary residence. With this new focus we concentrated on keeping the refined cabin approach but needed to add some additional functions and square feet to the original program.
They wanted to downsize from their current 3,500± SF city residence to a more modest 2,000 – 2,500 SF space. They desired a singular open Living, Dining and Kitchen area but needed to have a separate room for their television and upright piano. They were empty nesters and wanted only two bedrooms and decided that they would have two ‘Master’ bedrooms, one on the lower floor and the other on the upper floor (they planned to build additional ‘Guest’ cabins to accommodate others in the near future). The original scheme for the weekend retreat was only one floor with the second bedroom tucked away on the north side of the house next to the breezeway opposite of the carport.
Another consideration that we had to resolve was that the particular location that was deemed the best building site had diametrically opposed advantages and disadvantages. The views and primary solar orientations were also the source of the prevailing winds, out of the Southwest.
The resolve was to provide a semi-circular low-profile earth berm on the south/southwest side of the structure to serve as a wind-foil directing the strongest breezes up and over the structure. Because our selected site was in a saddle of land that then sloped off to the south/southwest the combination of the earth berm and the sloping hill would effectively created a ‘nestled’ form allowing the winds rushing up the hillside to shoot over most of the house. This allowed me to keep the favorable orientation to both the views and sun without being completely compromised by the winds.
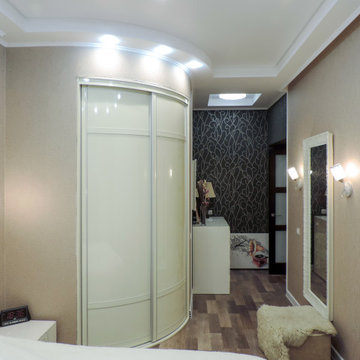
Спальня в стиле модерн - фотография реализованного дизайн-проекта. Изюминка комнаты - потолок с витражной композицией, а также закругленный гардероб.
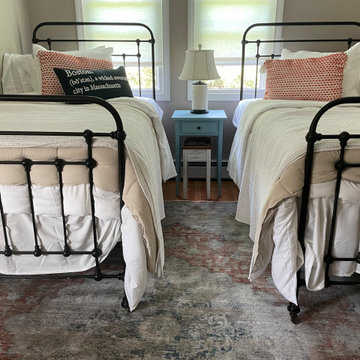
Guest bed room finished. Customer found antique bed frames so we helped her strip the paint and finished it with a mat black color. I rhen sold her rugs from my showroom and it brings the whole space together.
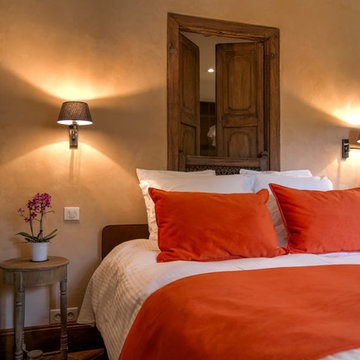
Valérie Servant
トゥールーズにある広いトランジショナルスタイルのおしゃれな主寝室 (ベージュの壁、テラコッタタイルの床、赤い床) のレイアウト
トゥールーズにある広いトランジショナルスタイルのおしゃれな主寝室 (ベージュの壁、テラコッタタイルの床、赤い床) のレイアウト
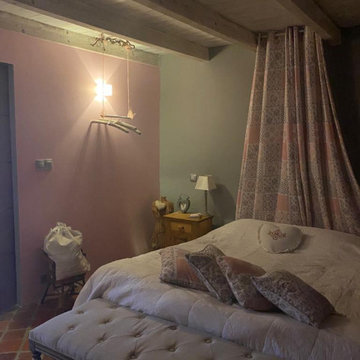
Avec son plafond à la française blanchi afin d'apporter plus de clarté, et ses magnifiques tomettes, cette chambre allie le bâti d'époque avec des matériaux plus récent afin de lui apporter sa touche romantique mais dans l'air du temps.
La tête de lit avec son tissu imprimé façon carreaux de ciment, les coussins assortis ainsi que ce magnifique couvre lit coton apporte cette touche demandé par les clients.
Les teintes rose et gris choisies s’accommodent parfaitement dans cet ensemble.
l'ajout d'un bout de lit et quelques mobilier bois rendent l'ensemble encore plus chaleureux
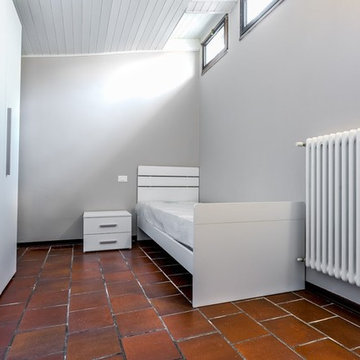
Matteo D'latri
ボローニャにある小さなコンテンポラリースタイルのおしゃれな客用寝室 (グレーの壁、セラミックタイルの床、赤い床) のインテリア
ボローニャにある小さなコンテンポラリースタイルのおしゃれな客用寝室 (グレーの壁、セラミックタイルの床、赤い床) のインテリア
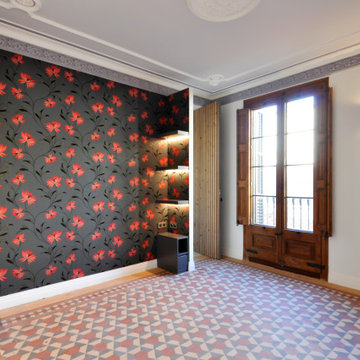
Dormitorio suite con baño y vestidor de diseño moderno e industrial con toques rústicos.
Se han recuperado los pavimentos hidráulicos originales, los ventanales de madera y los techos de molduras.
En el cabezal de la cama se ha utilizado papel decorativo pintado.
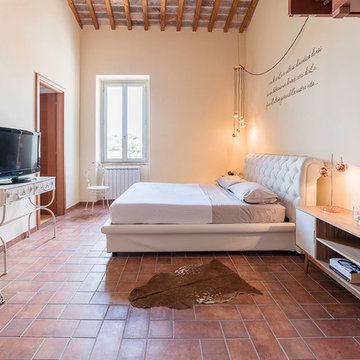
Servizio fotografico per Gaia Rodolico Interior Design.
Foto: Cristina Bisà
ローマにある広いカントリー風のおしゃれな主寝室 (赤い床) のインテリア
ローマにある広いカントリー風のおしゃれな主寝室 (赤い床) のインテリア
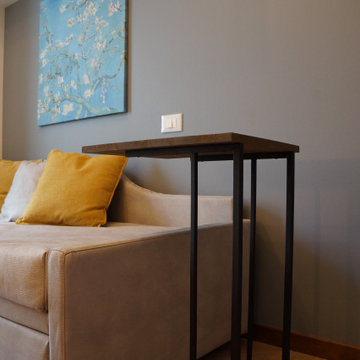
Un altro progetto di Restyling, un altra sfida accettata; abbiamo trasformato questa cameretta da uno stile molto infantile in quanto era dedicata ad una bambina piccola, ad una stanza relax e confortevole anche per i nostri amici a quattro zampe; infatti è stata appositamente disegnata e realizzata una scaletta su misura per poter accedere alla nicchia esistente trasformata nel letto del nostro amico a quattro zampe.
L'utilizzo di colori neutri come il bianco ed il grigio, accostati al rovere creano una piacevole atmosfera per tutti.
寝室 (赤い床) の写真
20
