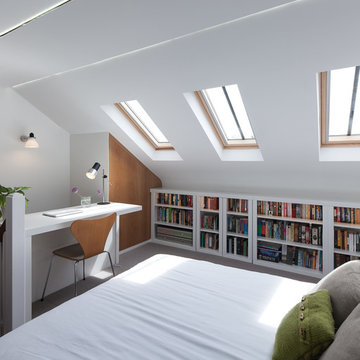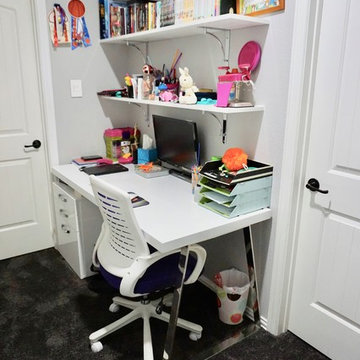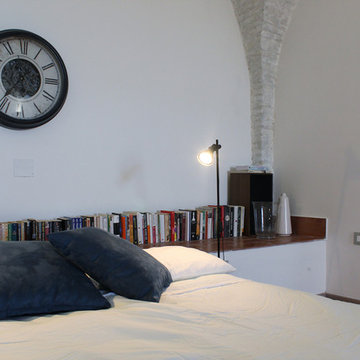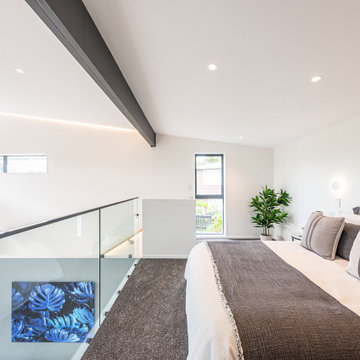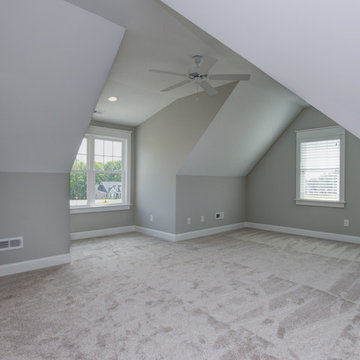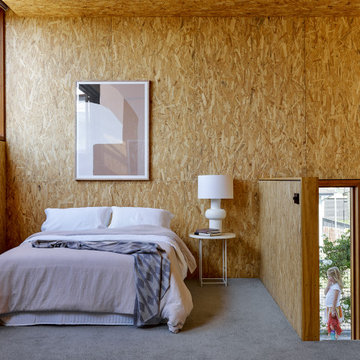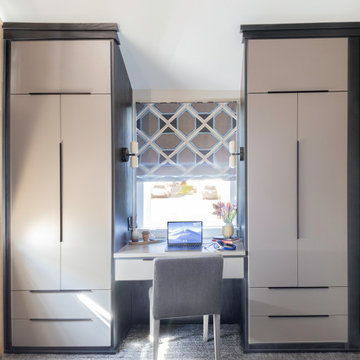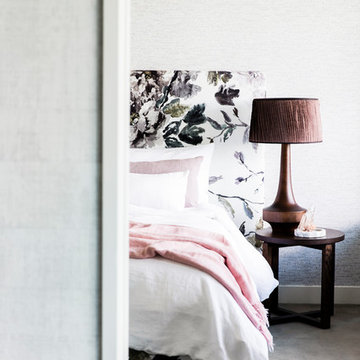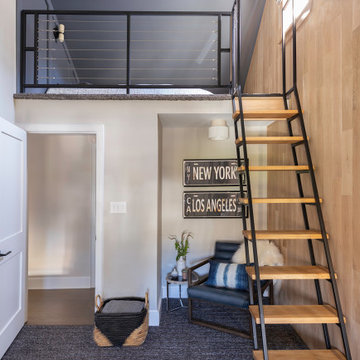ロフト寝室 (グレーの床、赤い床) の写真
絞り込み:
資材コスト
並び替え:今日の人気順
写真 1〜20 枚目(全 677 枚)
1/4
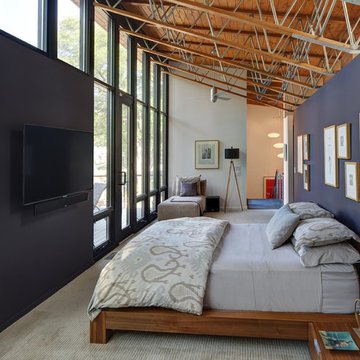
Tricia Shay Photography
ミルウォーキーにある広いコンテンポラリースタイルのおしゃれなロフト寝室 (青い壁、カーペット敷き、暖炉なし、グレーの床、勾配天井)
ミルウォーキーにある広いコンテンポラリースタイルのおしゃれなロフト寝室 (青い壁、カーペット敷き、暖炉なし、グレーの床、勾配天井)
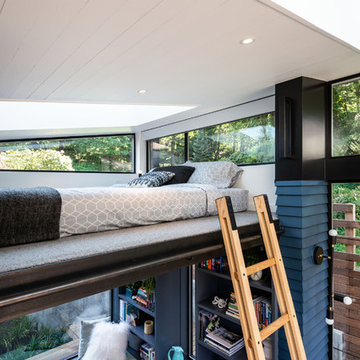
Photos by Andrew Giammarco Photography.
シアトルにあるコンテンポラリースタイルのおしゃれなロフト寝室 (白い壁、グレーの床) のレイアウト
シアトルにあるコンテンポラリースタイルのおしゃれなロフト寝室 (白い壁、グレーの床) のレイアウト

La CASA S es una vivienda diseñada para una pareja que busca una segunda residencia en la que refugiarse y disfrutar de la complicidad que los une.
Apostamos así por una intervención que fomentase la verticalidad y estableciera un juego de percepciones entre las distintas alturas de la vivienda.
De esta forma conseguimos acentuar la idea de seducción que existe entre ellos implementando unos espacios abiertos, que escalonados en el eje vertical estimulan una acción lúdica entre lo que se ve y lo que permanece oculto.
Esta misma idea se extiende al envoltorio de la vivienda que se entiende cómo la intersección entre dos volúmenes que ponen de manifiesto las diferencias perceptivas en relación al entorno y a lo público que coexisten en la sociedad contemporánea, dónde el ver y el ser visto son los vectores principales, y otra más tradicional donde el dominio de la vida privada se oculta tras los muros de la vivienda.
Este juego de percepciones entre lo que se ve y lo que no, es entendido en esta vivienda como una forma de estar en el ámbito doméstico dónde la apropiación del espacio se hace de una manera lúdica, capaz de satisfacer la idea de domesticidad de quién lo habita.
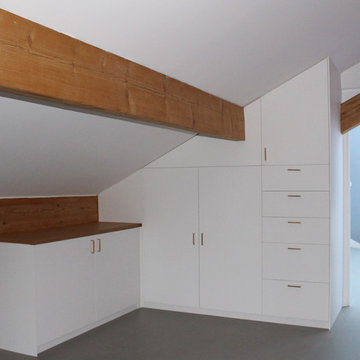
Réalisation de meuble sur mesure sous comble en bois, peinture époxy blanche, poignées bronzes et linoléum acoustique au sol
パリにある中くらいなモダンスタイルのおしゃれなロフト寝室 (白い壁、リノリウムの床、グレーの床) のインテリア
パリにある中くらいなモダンスタイルのおしゃれなロフト寝室 (白い壁、リノリウムの床、グレーの床) のインテリア
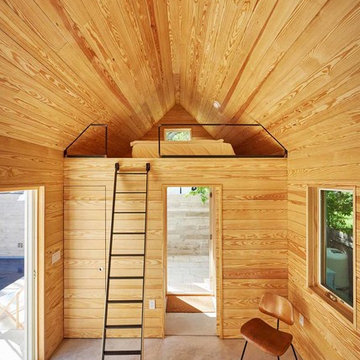
Architecture by ThoughtBarn
Photography by Nick Simonite
オースティンにあるコンテンポラリースタイルのおしゃれなロフト寝室 (茶色い壁、コンクリートの床、グレーの床、グレーとブラウン) のレイアウト
オースティンにあるコンテンポラリースタイルのおしゃれなロフト寝室 (茶色い壁、コンクリートの床、グレーの床、グレーとブラウン) のレイアウト
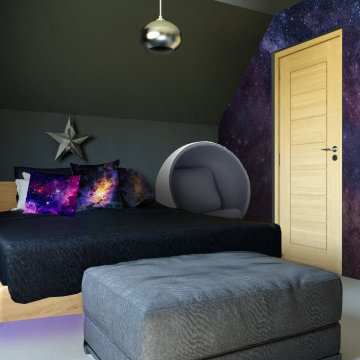
Together with each child we came up with incredible concepts and colour schemes. The occupant of this room just loves space and has a galaxy theme!
Here, within our HomeByMe 3D renders we were able to show our client how the wallpaper would look (Photowall_sweden galaxy wallpaper) before she committed to buying it. The Mobelaris egg-shaped ball chair, sleek Tikamoon flat teak bed and added under bed lighting give the room a really cosmic space age look! We chose these because they will age well and (if and) when the occupant would like a different feel, the furniture won't need to be changed. Bespoke wardrobes have been designed to be built in to perfectly fit the angled ceiling and use the available space efficiently. We even found matching galaxy printed pillows and throws for the accessories.
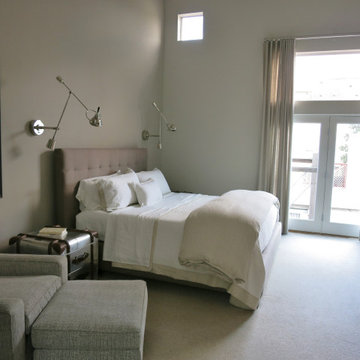
The exterior of this townhome is sheathed in sheet metal to give it an industrial vibe. This called for the same approach for the interior. The master bedroom incorporated that look with the metal side trunks, use of map as art and the wood and metal chest of drawers. Articulating sconces were hardwired to give much need light in the loft bedroom.
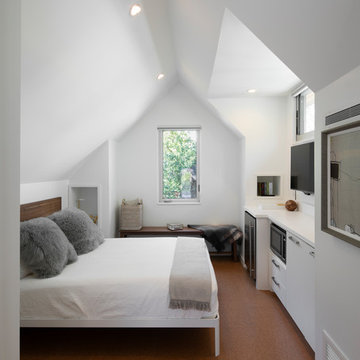
The attic bedroom of the guest house has a "European hotel" vibe, with windows looking into the surrounding tree canopy. An under counter fridge and microwave make it a self-sufficient suite.
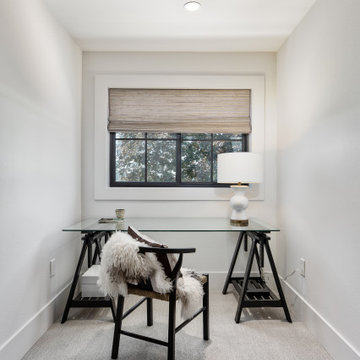
This modern farmhouse is primarily one-level living, but the upstairs guest quarters provide a private escape for guests
ポートランドにある中くらいなカントリー風のおしゃれなロフト寝室 (白い壁、カーペット敷き、暖炉なし、グレーの床、三角天井) のレイアウト
ポートランドにある中くらいなカントリー風のおしゃれなロフト寝室 (白い壁、カーペット敷き、暖炉なし、グレーの床、三角天井) のレイアウト
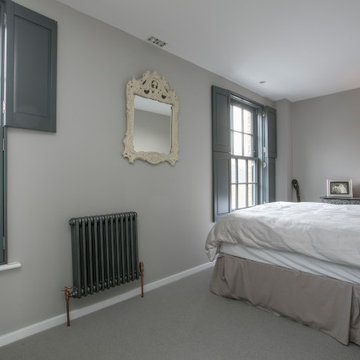
Midcentury bedroom design in shades of grey.
ロンドンにある中くらいなミッドセンチュリースタイルのおしゃれなロフト寝室 (グレーの壁、カーペット敷き、暖炉なし、グレーの床、照明、白い天井)
ロンドンにある中くらいなミッドセンチュリースタイルのおしゃれなロフト寝室 (グレーの壁、カーペット敷き、暖炉なし、グレーの床、照明、白い天井)
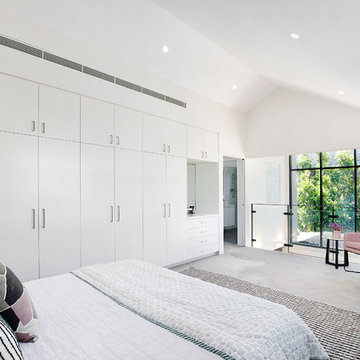
Pilcher Residential
シドニーにあるコンテンポラリースタイルのおしゃれなロフト寝室 (白い壁、カーペット敷き、暖炉なし、グレーの床) のインテリア
シドニーにあるコンテンポラリースタイルのおしゃれなロフト寝室 (白い壁、カーペット敷き、暖炉なし、グレーの床) のインテリア
ロフト寝室 (グレーの床、赤い床) の写真
1
