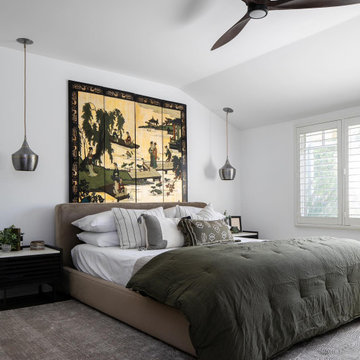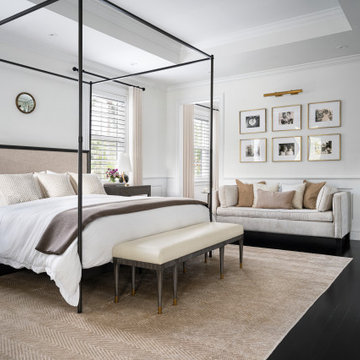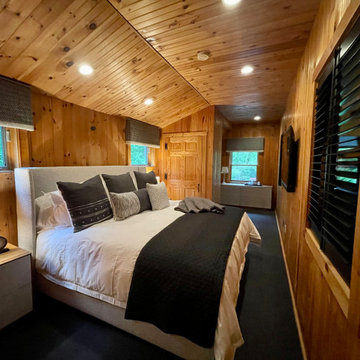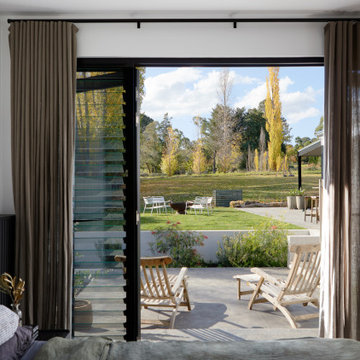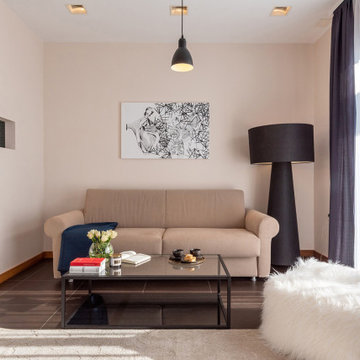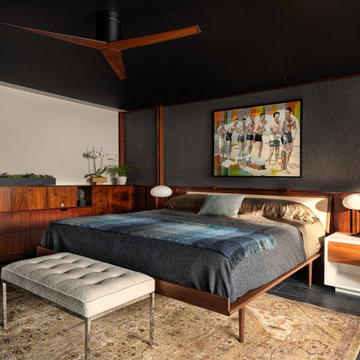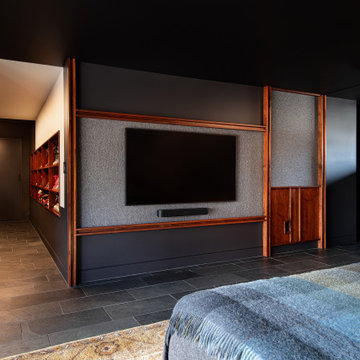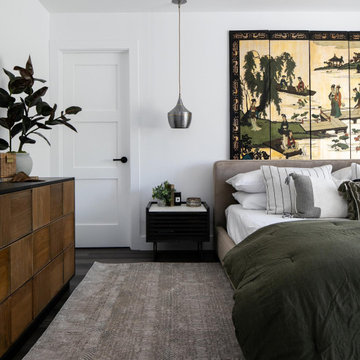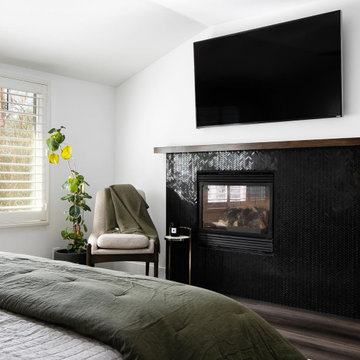寝室 (黒い床、パネル壁) の写真
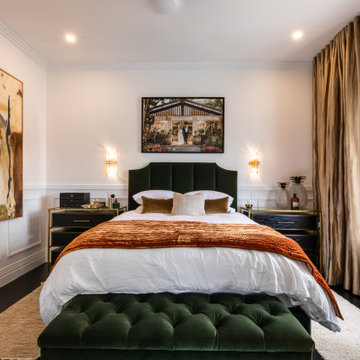
Step into a world of elegance and sophistication with this stunning modern art deco cottage that we call Verdigris. The attention to detail is evident in every room, from the statement lighting to the bold brass features. Overall, this renovated 1920’s cottage is a testament to our designers, showcasing the power of design to transform a space into a work of art.
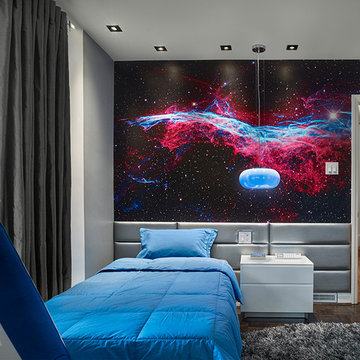
Contact us if you would like any of the items in this room, we can help you to reproduce this space or create a similar one. Watch our recent project videos at http://www.larisamcshane.com/projects/
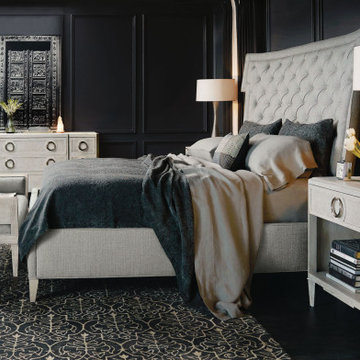
Bernhardt Domaine Blanc bedroom collection #374-H04, 374-FR04.
Upholstered button-tufted headboard with welt
Upholstered footboard and side rails with welt - no tufting. Exposed wood legs in Dove White finish
Three slat support system with adjustable center supports
W:
75-5/8
D:
93-3/8
H:
68-1/4
Slat H:
9-3/4
W:
192.09
D:
237.17
H:
173.36
Slat H:
24.77
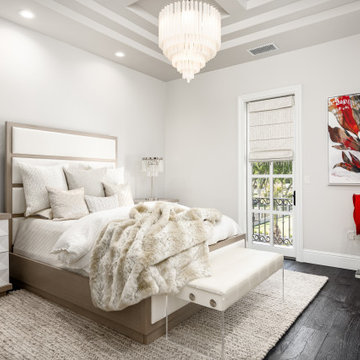
We love this guest bedroom's coffered ceiling, lighting fixtures, and wood floors.
フェニックスにある巨大なモダンスタイルのおしゃれな客用寝室 (白い壁、濃色無垢フローリング、黒い床、格子天井、パネル壁) のインテリア
フェニックスにある巨大なモダンスタイルのおしゃれな客用寝室 (白い壁、濃色無垢フローリング、黒い床、格子天井、パネル壁) のインテリア
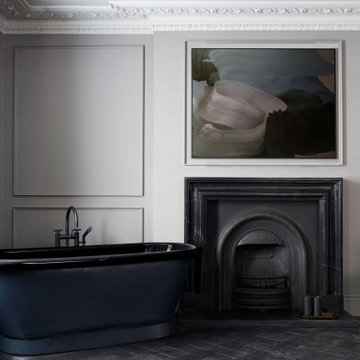
Master bedroom featuring freestanding Catchpole + Rye bathtub painted in Farrow + Ball Railings.
ロンドンにある中くらいなヴィクトリアン調のおしゃれな主寝室 (濃色無垢フローリング、石材の暖炉まわり、黒い床、パネル壁) のインテリア
ロンドンにある中くらいなヴィクトリアン調のおしゃれな主寝室 (濃色無垢フローリング、石材の暖炉まわり、黒い床、パネル壁) のインテリア
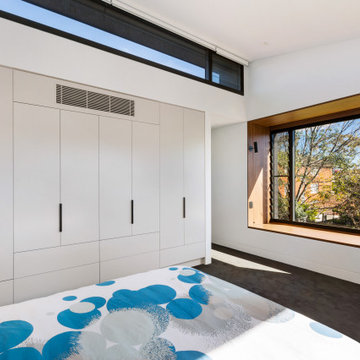
Master Bedroom with built in wardrobe and oversized window which doubles up as bench seating/reading nook.
シドニーにある中くらいなコンテンポラリースタイルのおしゃれな主寝室 (白い壁、カーペット敷き、黒い床、パネル壁) のレイアウト
シドニーにある中くらいなコンテンポラリースタイルのおしゃれな主寝室 (白い壁、カーペット敷き、黒い床、パネル壁) のレイアウト
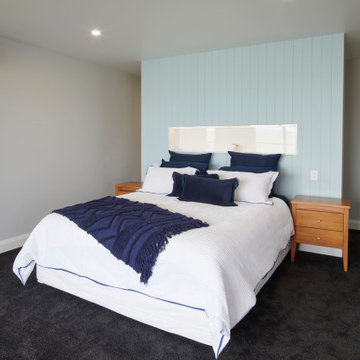
This luxury home on Torkar Road was a high end build out on Clark’s Beach in Auckland that we worked together on with one of our regular clients. Although the staircase design showed it was a normal spinal stringer (floating staircase), this ended up being a very interesting project.
One component of the stairs that our Stairworks team developed on was that the fixings were hidden where the metal balustrades joined into the wooden treads. We did this to the floating stairs to give a clean look to the treads without having the fixings take away from the overall modern design of the solid oak treads and steel spindle balustrade.
Additionally, this staircase design was able to pass engineering and building consent because the metal balustrade is high strength and rigid. This also allowed us to avoid needing any stanchions, which are the thicker posts, allowing us to stick with the sleek look.
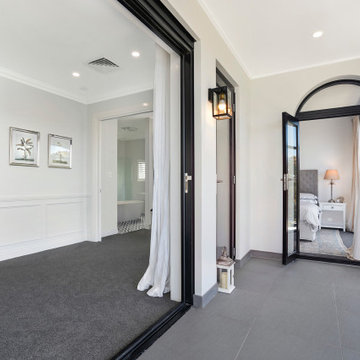
Master bedroom and balcony with ocean & city views
中くらいなビーチスタイルのおしゃれな主寝室 (白い壁、カーペット敷き、黒い床、パネル壁) のインテリア
中くらいなビーチスタイルのおしゃれな主寝室 (白い壁、カーペット敷き、黒い床、パネル壁) のインテリア
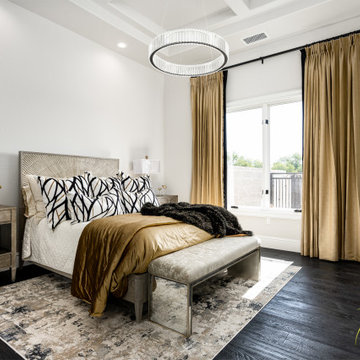
We love this guest bedroom's coffered ceiling, custom window treatments, and wood floors.
フェニックスにある巨大なモダンスタイルのおしゃれな客用寝室 (白い壁、濃色無垢フローリング、暖炉なし、黒い床、格子天井、パネル壁) のレイアウト
フェニックスにある巨大なモダンスタイルのおしゃれな客用寝室 (白い壁、濃色無垢フローリング、暖炉なし、黒い床、格子天井、パネル壁) のレイアウト
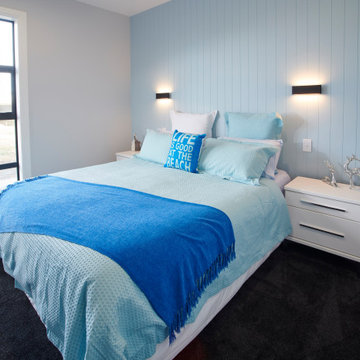
This luxury home on Torkar Road was a high end build out on Clark’s Beach in Auckland that we worked together on with one of our regular clients. Although the staircase design showed it was a normal spinal stringer (floating staircase), this ended up being a very interesting project.
One component of the stairs that our Stairworks team developed on was that the fixings were hidden where the metal balustrades joined into the wooden treads. We did this to the floating stairs to give a clean look to the treads without having the fixings take away from the overall modern design of the solid oak treads and steel spindle balustrade.
Additionally, this staircase design was able to pass engineering and building consent because the metal balustrade is high strength and rigid. This also allowed us to avoid needing any stanchions, which are the thicker posts, allowing us to stick with the sleek look.
寝室 (黒い床、パネル壁) の写真
1
