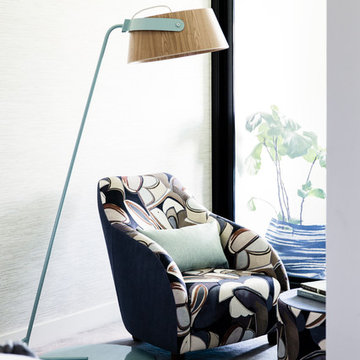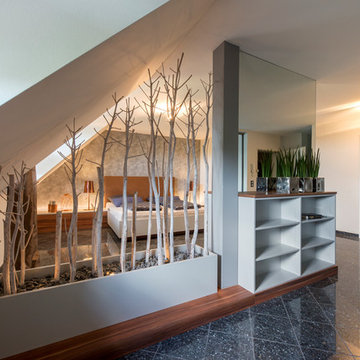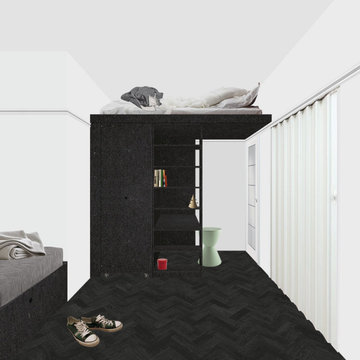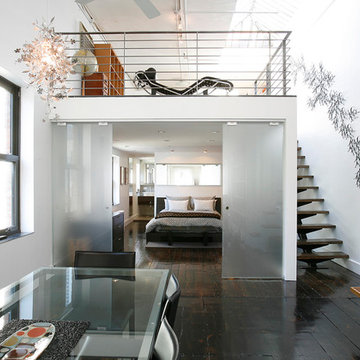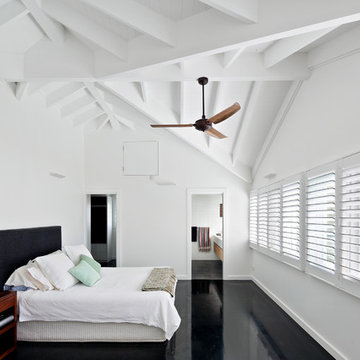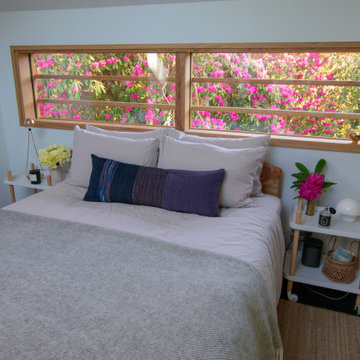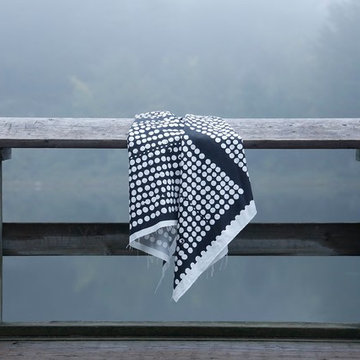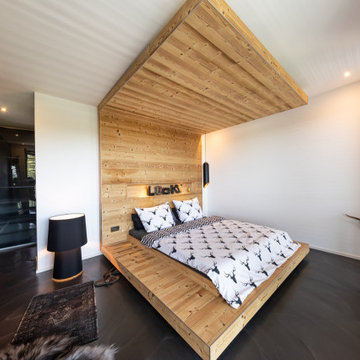ロフト寝室 (黒い床、白い壁) の写真
絞り込み:
資材コスト
並び替え:今日の人気順
写真 1〜20 枚目(全 23 枚)
1/4
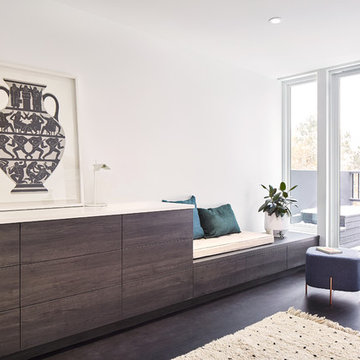
Design: AAmp Studio
Photography: Dale Wilcox
トロントにあるモダンスタイルのおしゃれなロフト寝室 (白い壁、濃色無垢フローリング、黒い床) のレイアウト
トロントにあるモダンスタイルのおしゃれなロフト寝室 (白い壁、濃色無垢フローリング、黒い床) のレイアウト
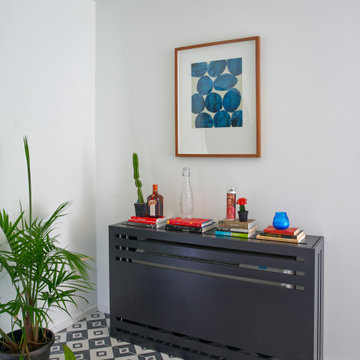
Tiny 400 SF apartment condo designed to make the most of the space while maintaining openness, lightness, and efficiency. Black painted cabinetry is small and optimizes the space with special storage solutions, drawers, tiny dishwasher, compact range stove, refrigerator. Black and white moroccan style cement tile with diamond pattern. Rattan wood headboard, sleek modern vertical black window with drywall returns and no trim. Custom cabinet which matches cabinet also conceals the wall unit air conditioning.
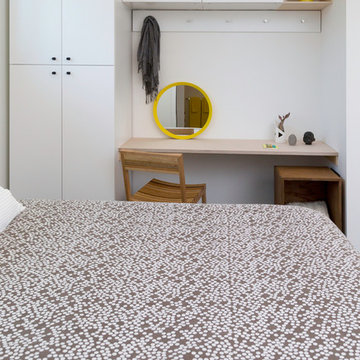
Built-in cabinets and desk in the studio.
シアトルにある小さなコンテンポラリースタイルのおしゃれなロフト寝室 (白い壁、コンクリートの床、黒い床) のインテリア
シアトルにある小さなコンテンポラリースタイルのおしゃれなロフト寝室 (白い壁、コンクリートの床、黒い床) のインテリア
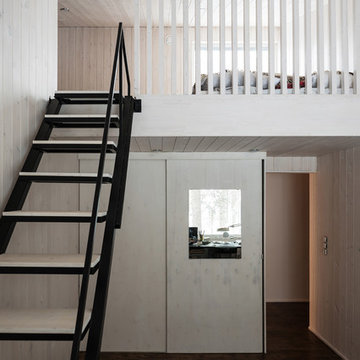
Дмитрий Цыренщиков
サンクトペテルブルクにある中くらいなコンテンポラリースタイルのおしゃれなロフト寝室 (白い壁、濃色無垢フローリング、黒い床) のレイアウト
サンクトペテルブルクにある中くらいなコンテンポラリースタイルのおしゃれなロフト寝室 (白い壁、濃色無垢フローリング、黒い床) のレイアウト
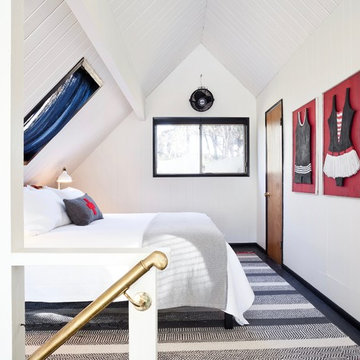
Photo by: Shawn St. Peter Photography - What designer could pass on the opportunity to buy a floating home like the one featured in the movie Sleepless in Seattle? Well, not this one! When I purchased this floating home from my aunt and uncle, I didn’t know about floats and stringers and other issues specific to floating homes. Nor had I really thought about the hassle of an out of state remodel. Believing that I was up for the challenge, I grabbed my water wings, sketchpad, and measuring tape and jumped right in!
If you’ve ever thought of buying a floating home, I’ve already tripped over some of the hurdles you will face. So hop on board - hopefully you will enjoy the ride.
I have shared my story of this floating home remodel and accidental flip in my eBook "Sleepless in Portland." Just subscribe to our monthly design newsletter and you will be sent a link to view all the photos and stories in my eBook.
http://www.designvisionstudio.com/contact.html
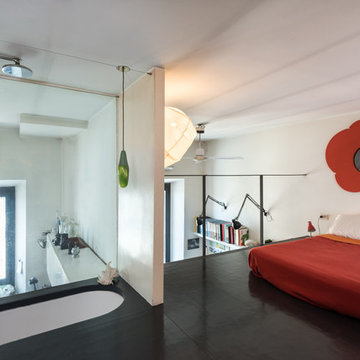
Paolo Fusco © 2018 Houzz
ローマにあるコンテンポラリースタイルのおしゃれなロフト寝室 (白い壁、クッションフロア、黒い床、暖炉なし) のインテリア
ローマにあるコンテンポラリースタイルのおしゃれなロフト寝室 (白い壁、クッションフロア、黒い床、暖炉なし) のインテリア
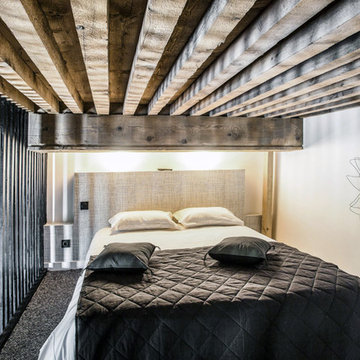
Suite à la réalisation des plans d'aménagement conçu par Barn Architecture, Barymo s'est occupé de la maîtrise d'œuvre du projet et de la réalisation des travaux. Nous avons accompagné le client dans son projet de rénovation pour de la location saisonnière.
Sur les quais du Rhône, cet appartement offrira une vue somptueuse sur Lyon aux globe-trotters assoiffés de paysage. Grande hauteur sous plafond, pierres apparentes, parquet pointe de Hongrie et poutres apparentes pour une architecture typique.
Des détails techniques :
-Création d'une mezzanine en plancher Boucaud afin d'optimiser l'espace
-Création d'un garde-corps en claire voie alliant sécurité, décoration et apport de lumière
Des détails déco :
-Le piquage des murs pour faire apparaitre l'ancienne pierre
-Rénovation et vitrification mat des anciens parquets Pointe de Hongrie afin de donner une seconde jeunesse à cet ancien sol avec une touche contemporaine
Crédits photos : 21Royale
Budget des travaux (y compris maitrise d'œuvre) : 30 000 € ttc
Surface : 35m²
Lieu : Lyon
Avant travaux
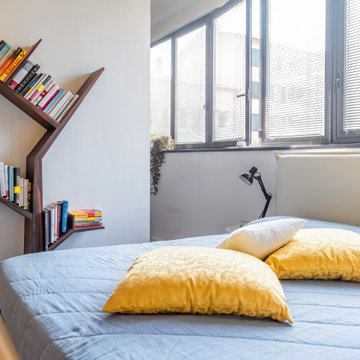
La camera è accogliente e studiata nei minimi dettagli.
La libreria "book tre" arreda e caratterizza la parete.
I comodini luminosi wow di Pedrali permettono di ottenere un'atmosfera soft.
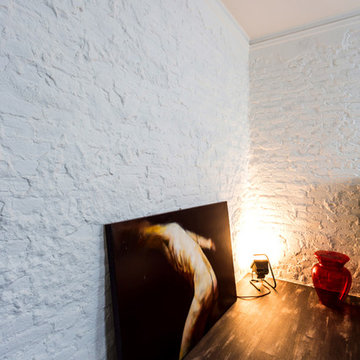
Filippo Coltro - PH Andrés Borella
他の地域にある中くらいなエクレクティックスタイルのおしゃれなロフト寝室 (白い壁、塗装フローリング、黒い床) のインテリア
他の地域にある中くらいなエクレクティックスタイルのおしゃれなロフト寝室 (白い壁、塗装フローリング、黒い床) のインテリア
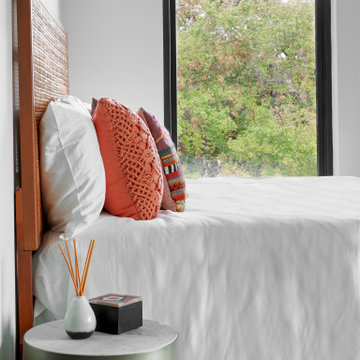
Tiny 400 SF apartment condo designed to make the most of the space while maintaining openness, lightness, and efficiency. Black painted cabinetry is small and optimizes the space with special storage solutions, drawers, tiny dishwasher, compact range stove, refrigerator. Black and white moroccan style cement tile with diamond pattern. Rattan wood headboard, sleek modern vertical black window with drywall returns and no trim.
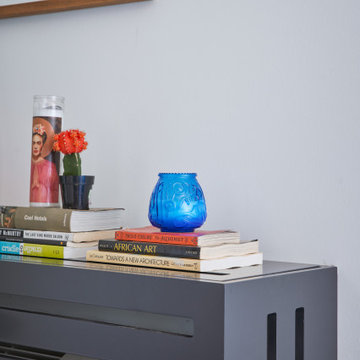
Tiny 400 SF apartment condo designed to make the most of the space while maintaining openness, lightness, and efficiency. Black painted cabinetry is small and optimizes the space with special storage solutions, drawers, tiny dishwasher, compact range stove, refrigerator. Black and white moroccan style cement tile with diamond pattern. Rattan wood headboard, sleek modern vertical black window with drywall returns and no trim. Custom cabinet which matches cabinet also conceals the wall unit air conditioning.
ロフト寝室 (黒い床、白い壁) の写真
1

