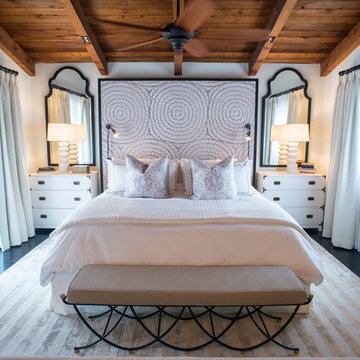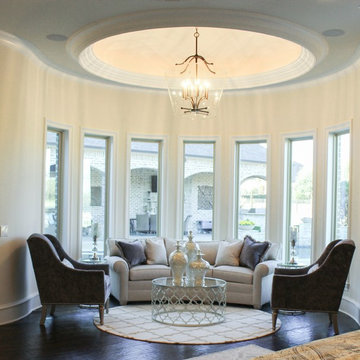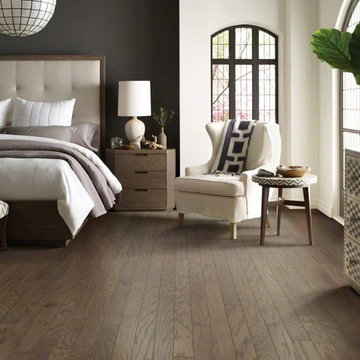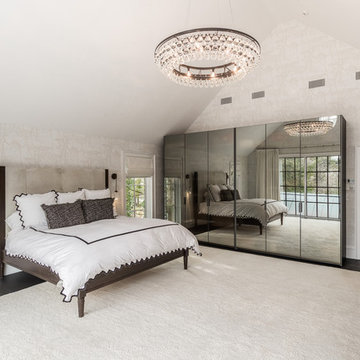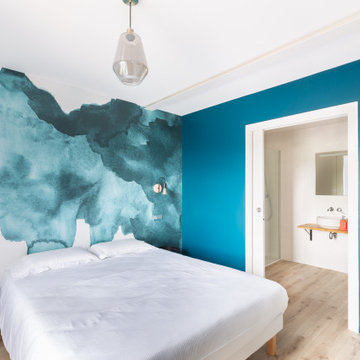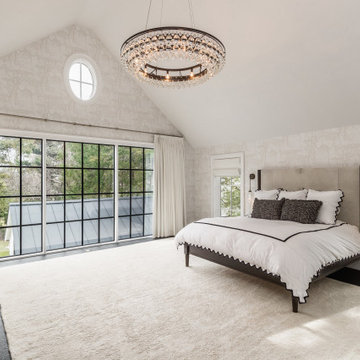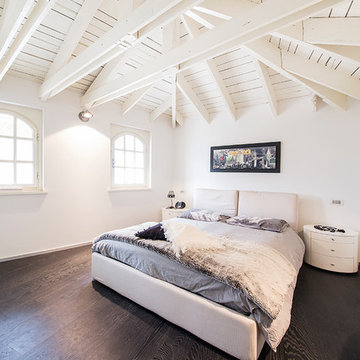巨大な寝室 (黒い床、黄色い床) の写真

Refined Rustic master suite with gorgeous views of the lake. Avant Garde Wood Floors provided these custom random width hardwood floors. These are engineered White Oak with hit and miss sawn texture and black oil finish from Rubio Monocoat.
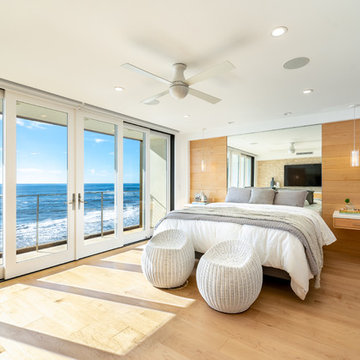
Our clients are seasoned home renovators. Their Malibu oceanside property was the second project JRP had undertaken for them. After years of renting and the age of the home, it was becoming prevalent the waterfront beach house, needed a facelift. Our clients expressed their desire for a clean and contemporary aesthetic with the need for more functionality. After a thorough design process, a new spatial plan was essential to meet the couple’s request. This included developing a larger master suite, a grander kitchen with seating at an island, natural light, and a warm, comfortable feel to blend with the coastal setting.
Demolition revealed an unfortunate surprise on the second level of the home: Settlement and subpar construction had allowed the hillside to slide and cover structural framing members causing dangerous living conditions. Our design team was now faced with the challenge of creating a fix for the sagging hillside. After thorough evaluation of site conditions and careful planning, a new 10’ high retaining wall was contrived to be strategically placed into the hillside to prevent any future movements.
With the wall design and build completed — additional square footage allowed for a new laundry room, a walk-in closet at the master suite. Once small and tucked away, the kitchen now boasts a golden warmth of natural maple cabinetry complimented by a striking center island complete with white quartz countertops and stunning waterfall edge details. The open floor plan encourages entertaining with an organic flow between the kitchen, dining, and living rooms. New skylights flood the space with natural light, creating a tranquil seaside ambiance. New custom maple flooring and ceiling paneling finish out the first floor.
Downstairs, the ocean facing Master Suite is luminous with breathtaking views and an enviable bathroom oasis. The master bath is modern and serene, woodgrain tile flooring and stunning onyx mosaic tile channel the golden sandy Malibu beaches. The minimalist bathroom includes a generous walk-in closet, his & her sinks, a spacious steam shower, and a luxurious soaking tub. Defined by an airy and spacious floor plan, clean lines, natural light, and endless ocean views, this home is the perfect rendition of a contemporary coastal sanctuary.
PROJECT DETAILS:
• Style: Contemporary
• Colors: White, Beige, Yellow Hues
• Countertops: White Ceasarstone Quartz
• Cabinets: Bellmont Natural finish maple; Shaker style
• Hardware/Plumbing Fixture Finish: Polished Chrome
• Lighting Fixtures: Pendent lighting in Master bedroom, all else recessed
• Flooring:
Hardwood - Natural Maple
Tile – Ann Sacks, Porcelain in Yellow Birch
• Tile/Backsplash: Glass mosaic in kitchen
• Other Details: Bellevue Stand Alone Tub
Photographer: Andrew, Open House VC

Ornate furnishings with contemporary gold art in this soft Master Bedroom.
Gold, grey blue, cream and black on white shag rug.
White, gold and almost black are used in this very large, traditional remodel of an original Landry Group Home, filled with contemporary furniture, modern art and decor. White painted moldings on walls and ceilings, combined with black stained wide plank wood flooring. Very grand spaces, including living room, family room, dining room and music room feature hand knotted rugs in modern light grey, gold and black free form styles. All large rooms, including the master suite, feature white painted fireplace surrounds in carved moldings. Music room is stunning in black venetian plaster and carved white details on the ceiling with burgandy velvet upholstered chairs and a burgandy accented Baccarat Crystal chandelier. All lighting throughout the home, including the stairwell and extra large dining room hold Baccarat lighting fixtures. Master suite is composed of his and her baths, a sitting room divided from the master bedroom by beautiful carved white doors. Guest house shows arched white french doors, ornate gold mirror, and carved crown moldings. All the spaces are comfortable and cozy with warm, soft textures throughout. Project Location: Lake Sherwood, Westlake, California. Project designed by Maraya Interior Design. From their beautiful resort town of Ojai, they serve clients in Montecito, Hope Ranch, Malibu and Calabasas, across the tri-county area of Santa Barbara, Ventura and Los Angeles, south to Hidden Hills.
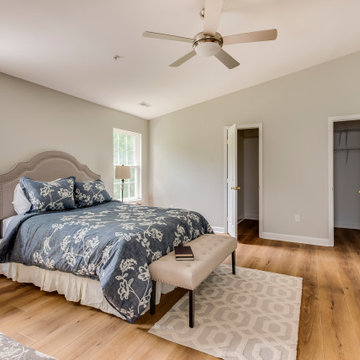
Kingswood Signature from the Modin Rigid LVP Collection - Tones of golden oak and walnut, with sparse knots to balance the more traditional palette.
ボルチモアにある巨大なコンテンポラリースタイルのおしゃれな主寝室 (クッションフロア、黄色い床、グレーの壁) のレイアウト
ボルチモアにある巨大なコンテンポラリースタイルのおしゃれな主寝室 (クッションフロア、黄色い床、グレーの壁) のレイアウト
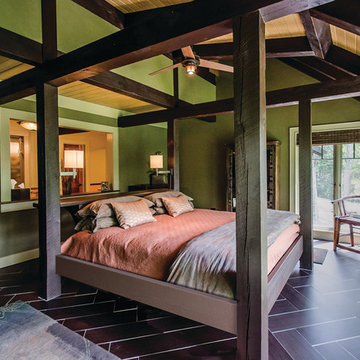
four post bed actually supports roof structure
ニューヨークにある巨大なトラディショナルスタイルのおしゃれな主寝室 (緑の壁、セラミックタイルの床、暖炉なし、黒い床) のレイアウト
ニューヨークにある巨大なトラディショナルスタイルのおしゃれな主寝室 (緑の壁、セラミックタイルの床、暖炉なし、黒い床) のレイアウト

Megan Keane Photography, Palm Springs California
ロサンゼルスにある巨大なコンテンポラリースタイルのおしゃれな主寝室 (ベージュの壁、無垢フローリング、黄色い床) のレイアウト
ロサンゼルスにある巨大なコンテンポラリースタイルのおしゃれな主寝室 (ベージュの壁、無垢フローリング、黄色い床) のレイアウト
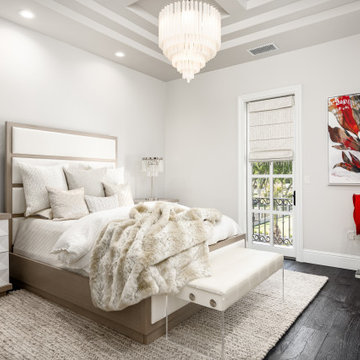
We love this guest bedroom's coffered ceiling, lighting fixtures, and wood floors.
フェニックスにある巨大なモダンスタイルのおしゃれな客用寝室 (白い壁、濃色無垢フローリング、黒い床、格子天井、パネル壁) のインテリア
フェニックスにある巨大なモダンスタイルのおしゃれな客用寝室 (白い壁、濃色無垢フローリング、黒い床、格子天井、パネル壁) のインテリア
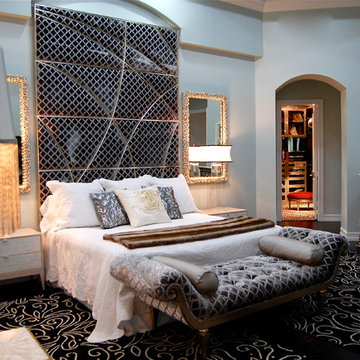
For the grand scale of this master bedroom a custom headboard was created.
マイアミにある巨大なトラディショナルスタイルのおしゃれな主寝室 (青い壁、濃色無垢フローリング、暖炉なし、黒い床) のレイアウト
マイアミにある巨大なトラディショナルスタイルのおしゃれな主寝室 (青い壁、濃色無垢フローリング、暖炉なし、黒い床) のレイアウト
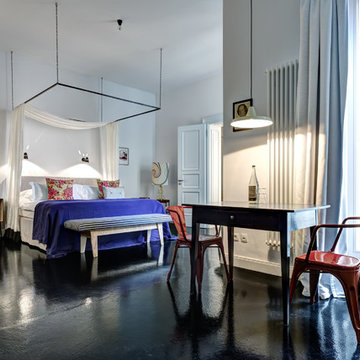
Design: Studio Sandra Pauquet
ベルリンにある巨大なエクレクティックスタイルのおしゃれな寝室 (白い壁、コンクリートの床、暖炉なし、黒い床)
ベルリンにある巨大なエクレクティックスタイルのおしゃれな寝室 (白い壁、コンクリートの床、暖炉なし、黒い床)
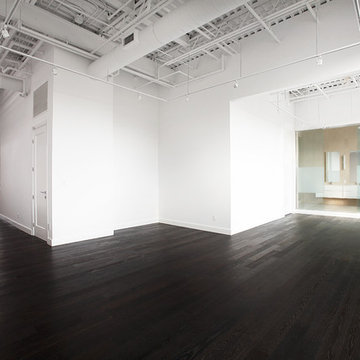
This great shot shows how light and the plank direction interact. When light hits the side of planks, like the left side of the photo, it creates a stripe. When light hits the ends of planks, like in front of the bathroom, it creates a more uniform reflection.
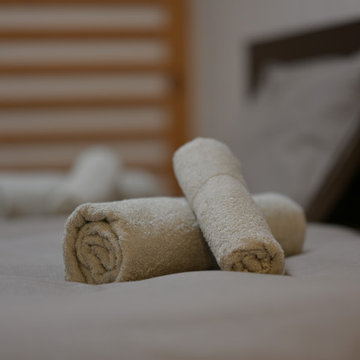
店舗兼住宅を2階建ての民泊にリノベーションした物件の2階部分です。2階のダイニングのキッチンは元からあったものを使うため、それに合わせて空間をデザインしました。
建物本体や設備の改修に予算の大半を使うことになり、インテリアは低コスト。
その中でも素敵になるように工夫しました。
大阪にある巨大な和風のおしゃれな客用寝室 (ベージュの壁、畳、黄色い床) のレイアウト
大阪にある巨大な和風のおしゃれな客用寝室 (ベージュの壁、畳、黄色い床) のレイアウト
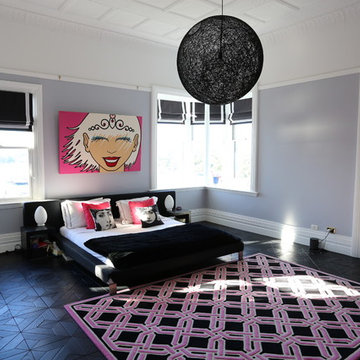
Master Bedroom Black parquetry flooring, custom roman Blinds
Jessica Iliffe
シンガポールにある巨大なヴィクトリアン調のおしゃれな主寝室 (塗装フローリング、黒い床) のインテリア
シンガポールにある巨大なヴィクトリアン調のおしゃれな主寝室 (塗装フローリング、黒い床) のインテリア
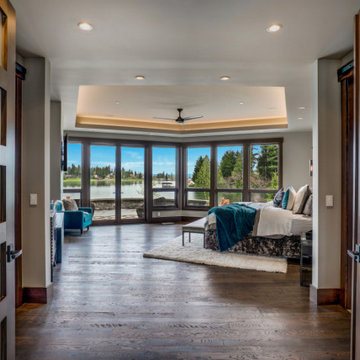
Refined Rustic master suite with gorgeous views of the lake. Avant Garde Wood Floors provided these custom random width hardwood floors. These are engineered White Oak with hit and miss sawn texture and black oil finish from Rubio Monocoat.
巨大な寝室 (黒い床、黄色い床) の写真
1
