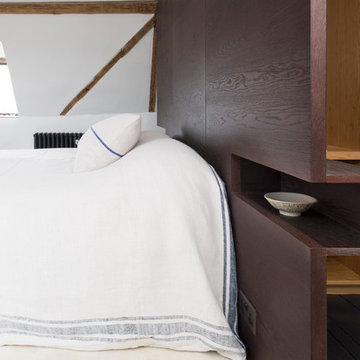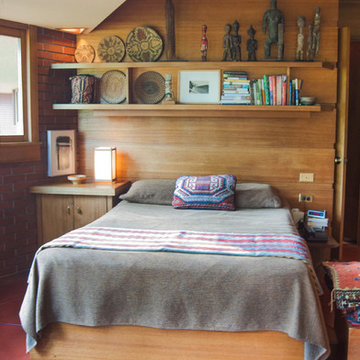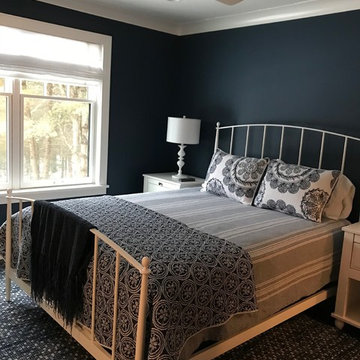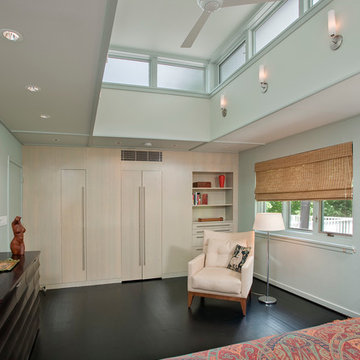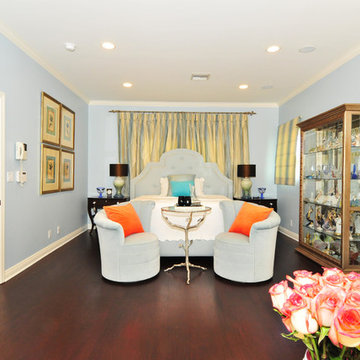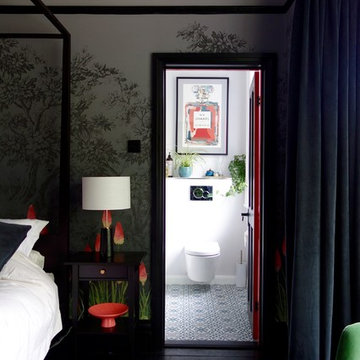寝室 (黒い床、赤い床) の写真
絞り込み:
資材コスト
並び替え:今日の人気順
写真 381〜400 枚目(全 2,648 枚)
1/3
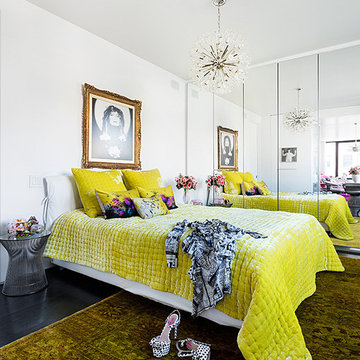
Photography by Hulya Kolabas
ニューヨークにある小さなコンテンポラリースタイルのおしゃれな主寝室 (白い壁、濃色無垢フローリング、黒い床)
ニューヨークにある小さなコンテンポラリースタイルのおしゃれな主寝室 (白い壁、濃色無垢フローリング、黒い床)
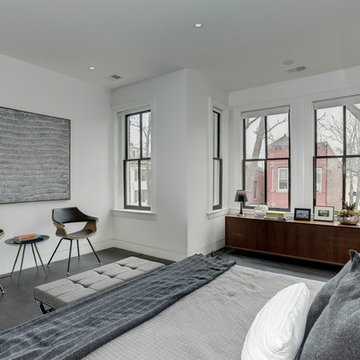
Contractor: AllenBuilt Inc.
Interior Designer: Cecconi Simone
Photographer: Connie Gauthier with HomeVisit
ワシントンD.C.にあるコンテンポラリースタイルのおしゃれな主寝室 (マルチカラーの壁、濃色無垢フローリング、黒い床) のレイアウト
ワシントンD.C.にあるコンテンポラリースタイルのおしゃれな主寝室 (マルチカラーの壁、濃色無垢フローリング、黒い床) のレイアウト
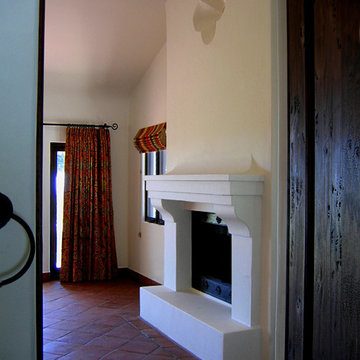
Design Consultant Jeff Doubét is the author of Creating Spanish Style Homes: Before & After – Techniques – Designs – Insights. The 240 page “Design Consultation in a Book” is now available. Please visit SantaBarbaraHomeDesigner.com for more info.
Jeff Doubét specializes in Santa Barbara style home and landscape designs. To learn more info about the variety of custom design services I offer, please visit SantaBarbaraHomeDesigner.com
Jeff Doubét is the Founder of Santa Barbara Home Design - a design studio based in Santa Barbara, California USA.
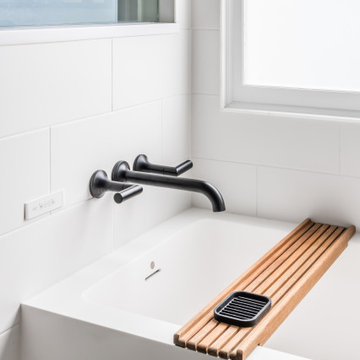
Our clients need a complete update to their master bathroom. Storage and comfort were the main focus with this remodel. Design elements included built in medicine cabinets, cabinet pullouts and a beautiful teak wood shower floor. Textured tile in the shower gives an added dimension to this luxurious new space.
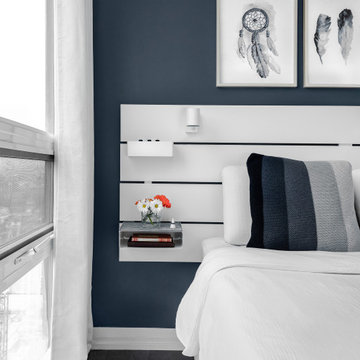
This project involved designing a completely empty 2 bedroom condo in the heart of Toronto for a young couple. The second bedroom was made into a study which can flex into a nursery once the baby arrives and smart storage solutions were required for a growing family.
We wanted the design scheme to be very relaxing, calm and drew inspiration from a wonderful collection of wedding photos that we displayed throughout the home from the owner’s destination wedding.
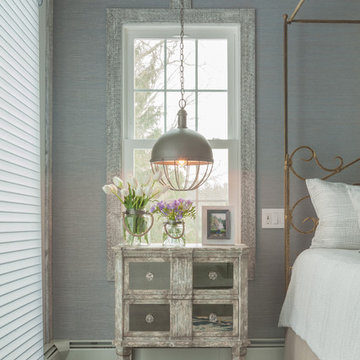
Exposed attic joists in the ceiling add height to the room. Refinished hardwood floors, sophisticated lighting, and a large scale floral rug connect all the elements, creating a visually interesting yet tranquil space.
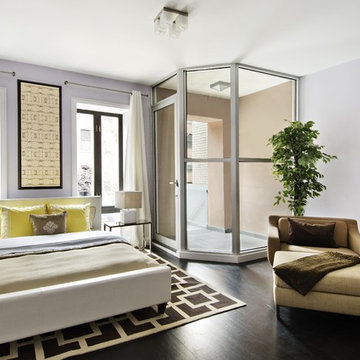
Cathy Hobbs, ASID/LEED AP designed space of a 4 level Townhouse on Manhattan's Upper East Side
ニューヨークにあるモダンスタイルのおしゃれな寝室 (白い壁、黒い床)
ニューヨークにあるモダンスタイルのおしゃれな寝室 (白い壁、黒い床)
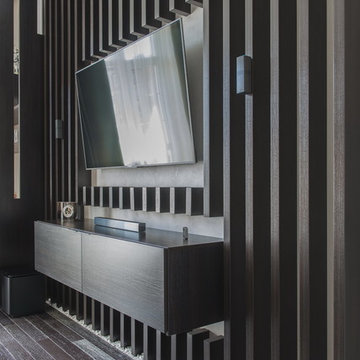
他の地域にある広いコンテンポラリースタイルのおしゃれな主寝室 (グレーの壁、濃色無垢フローリング、暖炉なし、黒い床) のレイアウト
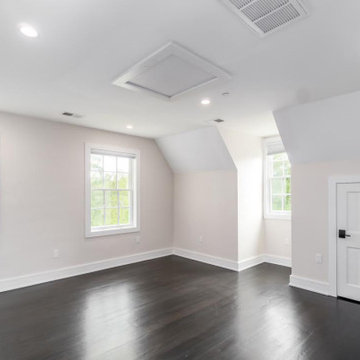
This was a complete transformation that incorporated a brick Cape Cod into a stunning modern home. It offers two-family living with a separate dwelling. The retractable glass walls that lead to a central courtyard provide family and entertaining space. Our designer solved many design challenges to meet the program, including working the design around a difficult lot and zoning rules.
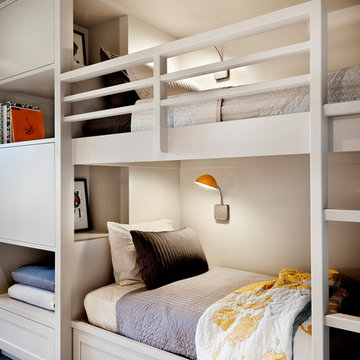
Children's bunk room provides plenty of sleeping arrangements and integrated storage.
シアトルにある中くらいなラスティックスタイルのおしゃれな客用寝室 (白い壁、濃色無垢フローリング、黒い床) のインテリア
シアトルにある中くらいなラスティックスタイルのおしゃれな客用寝室 (白い壁、濃色無垢フローリング、黒い床) のインテリア
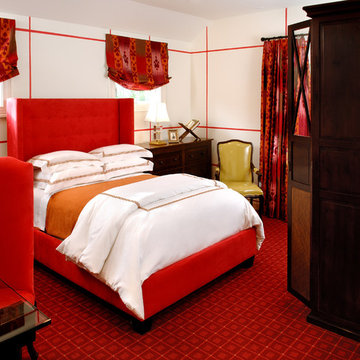
Bedroom
Chappaqua, New York
Photo: Rachel Neville
ニューヨークにある中くらいなエクレクティックスタイルのおしゃれな寝室 (白い壁、カーペット敷き、暖炉なし、赤い床) のレイアウト
ニューヨークにある中くらいなエクレクティックスタイルのおしゃれな寝室 (白い壁、カーペット敷き、暖炉なし、赤い床) のレイアウト
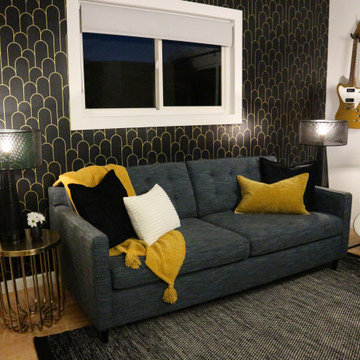
The Arches Guest Bedroom was designed for a couple who loves mid-century modern design. This room, visible from their marigold yellow living room, functions as a workout and meditation space when they are not hosting guests. The flat weave rug allows for a yoga mat to easily be placed on top without any slipping. When guests are in town, the teal pull-out sofa, instantly transforms this space into a comfortable and luxurious bedroom for hosting. Instead of artwork for the walls, we borrowed from our Emmy Award winning composer clients collection of beautiful guitars as art for the space. A hanging mount allows him to easily access the guitars, when needed. Perforated metal lamps and Edison bulbs, give the room a moody and romantic feel, while allowing for the wallpaper design to be seen throughout.
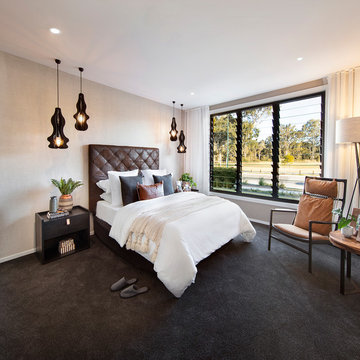
The Cooper provides unique single story living that caters to all your relaxation and entertainment desires, even some that you didn’t know you had.
ブリスベンにあるコンテンポラリースタイルのおしゃれな主寝室 (ベージュの壁、カーペット敷き、暖炉なし、黒い床) のインテリア
ブリスベンにあるコンテンポラリースタイルのおしゃれな主寝室 (ベージュの壁、カーペット敷き、暖炉なし、黒い床) のインテリア
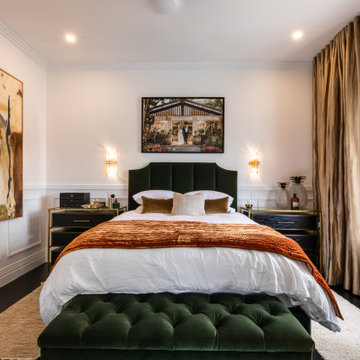
Step into a world of elegance and sophistication with this stunning modern art deco cottage that we call Verdigris. The attention to detail is evident in every room, from the statement lighting to the bold brass features. Overall, this renovated 1920’s cottage is a testament to our designers, showcasing the power of design to transform a space into a work of art.
寝室 (黒い床、赤い床) の写真
20
