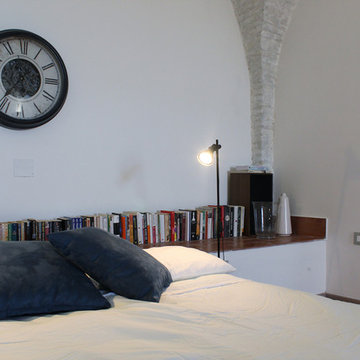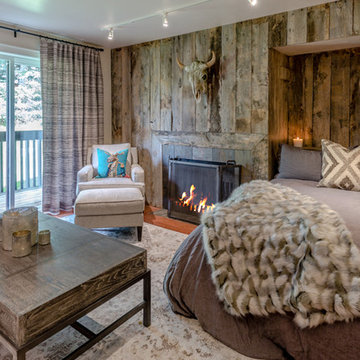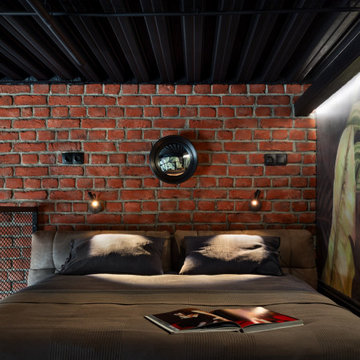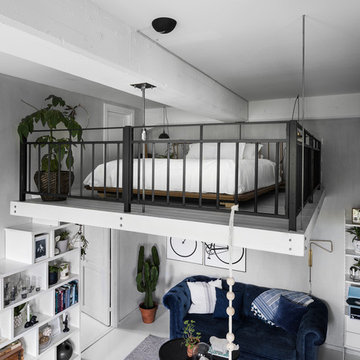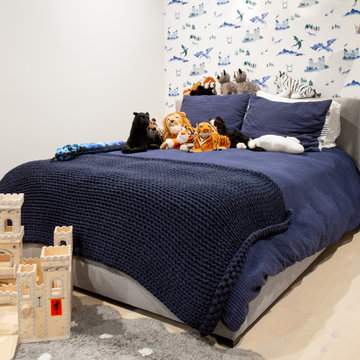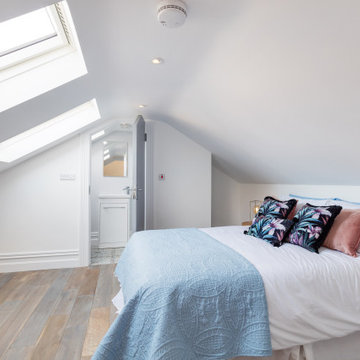ロフト寝室 (黒い床、赤い床、白い床) の写真
絞り込み:
資材コスト
並び替え:今日の人気順
写真 1〜20 枚目(全 266 枚)
1/5
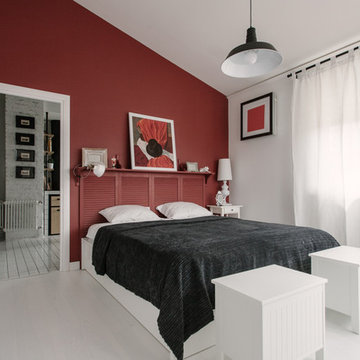
buro5, архитектор Борис Денисюк, architect Boris Denisyuk. Photo: Luciano Spinelli
モスクワにある小さなインダストリアルスタイルのおしゃれなロフト寝室 (赤い壁、白い床) のレイアウト
モスクワにある小さなインダストリアルスタイルのおしゃれなロフト寝室 (赤い壁、白い床) のレイアウト
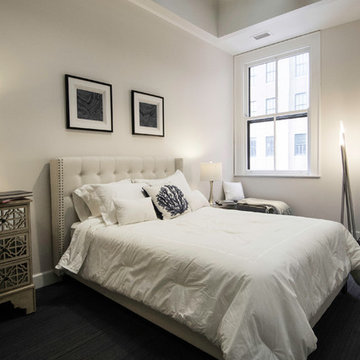
Photos and Staging by Katie Schneider Photography
ニューヨークにある小さなエクレクティックスタイルのおしゃれなロフト寝室 (グレーの壁、カーペット敷き、黒い床) のインテリア
ニューヨークにある小さなエクレクティックスタイルのおしゃれなロフト寝室 (グレーの壁、カーペット敷き、黒い床) のインテリア
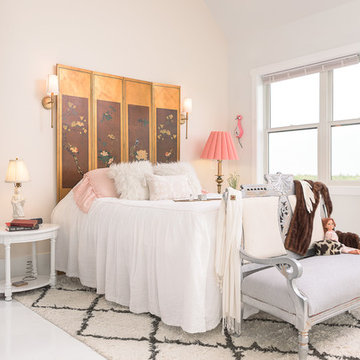
This light and airy Loft Mater Suite with soft blush focal wall and pink and gold accents create a timeless elegance to this modern farmhouse suite.
Project Mgr. & Interior Design by- Dawn D Totty DESIGNS
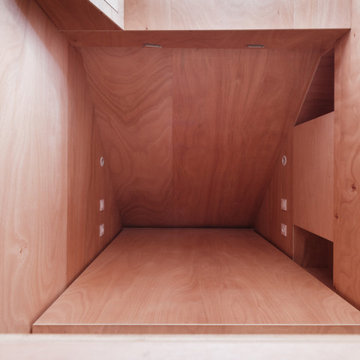
Projet de Tiny House sur les toits de Paris, avec 17m² pour 4 !
パリにある小さなアジアンスタイルのおしゃれなロフト寝室 (コンクリートの床、白い床、板張り天井、板張り壁)
パリにある小さなアジアンスタイルのおしゃれなロフト寝室 (コンクリートの床、白い床、板張り天井、板張り壁)
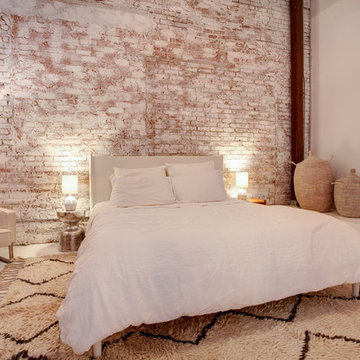
A large master bedroom loft with white brick accents simple design and clean lines.
ロサンゼルスにある広いコンテンポラリースタイルのおしゃれなロフト寝室 (白い壁、コンクリートの床、暖炉なし、白い床)
ロサンゼルスにある広いコンテンポラリースタイルのおしゃれなロフト寝室 (白い壁、コンクリートの床、暖炉なし、白い床)
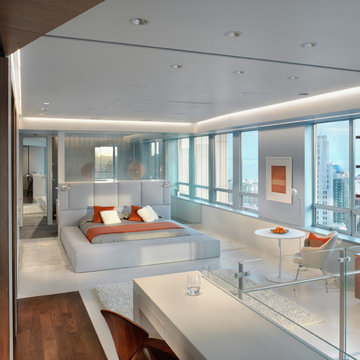
An interior build-out of a two-level penthouse unit in a prestigious downtown highrise. The design emphasizes the continuity of space for a loft-like environment. Sliding doors transform the unit into discrete rooms as needed. The material palette reinforces this spatial flow: white concrete floors, touch-latch cabinetry, slip-matched walnut paneling and powder-coated steel counters. Whole-house lighting, audio, video and shade controls are all controllable from an iPhone, Collaboration: Joel Sanders Architect, New York. Photographer: Rien van Rijthoven
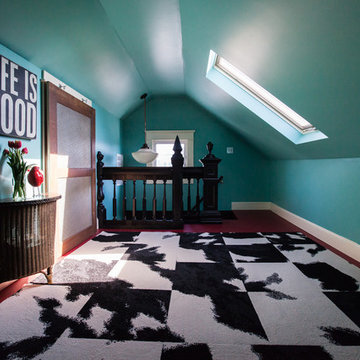
Debbie Schwab Photography.
Skylights were added to each end of the attic space to add both light and a peak-a-boo view of Puget Sound. The wood and glass door (from a local elementary school demo) hides a second furnace which heats some of the 2nd floor and the 3rd floor of the house. Being a 111 year old house, it did not originally come with central heat.
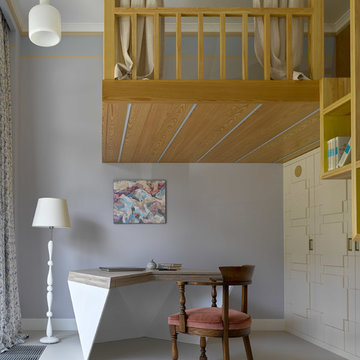
Двухкомнатная квартира площадью 84 кв м располагается на первом этаже ЖК Сколково Парк.
Проект квартиры разрабатывался с прицелом на продажу, основой концепции стало желание разработать яркий, но при этом ненавязчивый образ, при минимальном бюджете. За основу взяли скандинавский стиль, в сочетании с неожиданными декоративными элементами. С другой стороны, хотелось использовать большую часть мебели и предметов интерьера отечественных дизайнеров, а что не получалось подобрать - сделать по собственным эскизам.
В спальне все предметы, за исключением шкафа, произведены по нашим эскизам.
Авторы - Илья и Света Хомяковы, студия Quatrobase
Строительство - Роман Виталюев
Фото - Сергей Ананьев
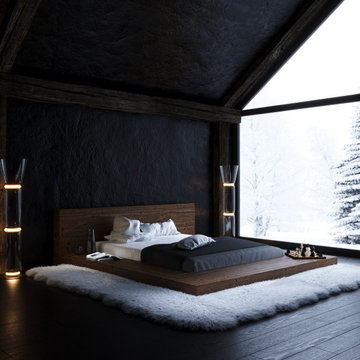
House for winter holidays
Programmes used:
3ds Max | Corona Renderer | Photoshop
Location: Canada
Time of completion: 4 days
Visualisation: @visual_3d_artist

La grande hauteur sous plafond a permis de créer une mezzanine confortable avec un lit deux places et une échelle fixe, ce qui est un luxe dans une petite surface: tous les espaces sont bien définis, et non deux-en-un. L'entrée se situe sous la mezzanine, et à sa gauche se trouve la salle d'eau, et à droite le dressing fermé par un rideau aux couleurs vert sauge de l'ensemble, et qui amène un peu de vaporeux et de matière.

Projet de Tiny House sur les toits de Paris, avec 17m² pour 4 !
パリにある小さなアジアンスタイルのおしゃれなロフト寝室 (コンクリートの床、白い床、板張り天井、板張り壁) のインテリア
パリにある小さなアジアンスタイルのおしゃれなロフト寝室 (コンクリートの床、白い床、板張り天井、板張り壁) のインテリア
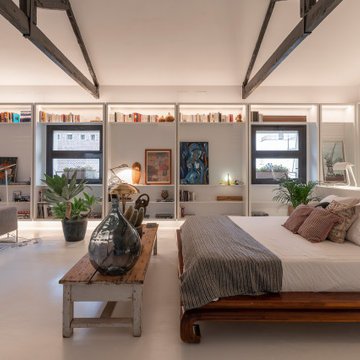
マドリードにある広いコンテンポラリースタイルのおしゃれなロフト寝室 (白い壁、コンクリートの床、白い床、表し梁、板張り壁)
ロフト寝室 (黒い床、赤い床、白い床) の写真
1
