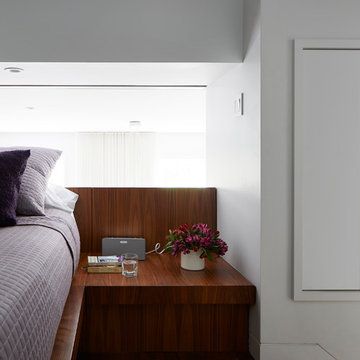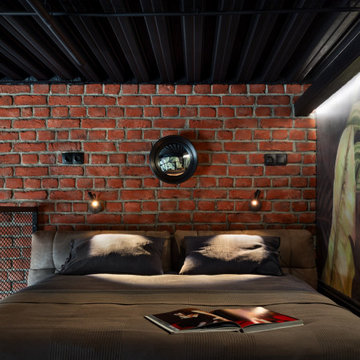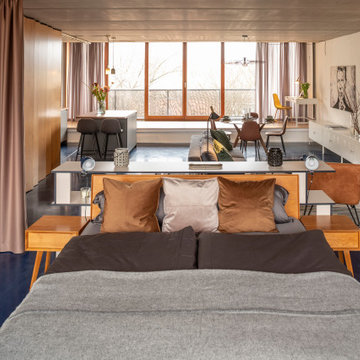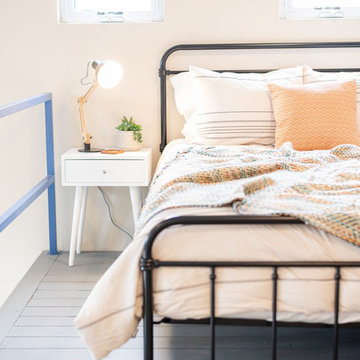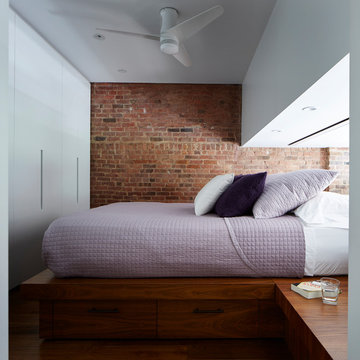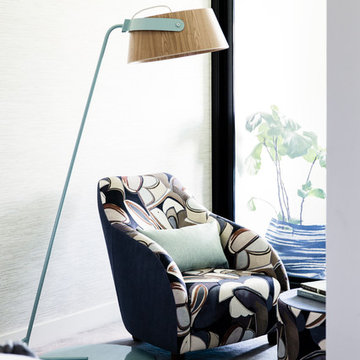ロフト寝室 (黒い床、青い床) の写真

La grande hauteur sous plafond a permis de créer une mezzanine confortable avec un lit deux places et une échelle fixe, ce qui est un luxe dans une petite surface: tous les espaces sont bien définis, et non deux-en-un. L'entrée se situe sous la mezzanine, et à sa gauche se trouve la salle d'eau, et à droite le dressing fermé par un rideau aux couleurs vert sauge de l'ensemble, et qui amène un peu de vaporeux et de matière.
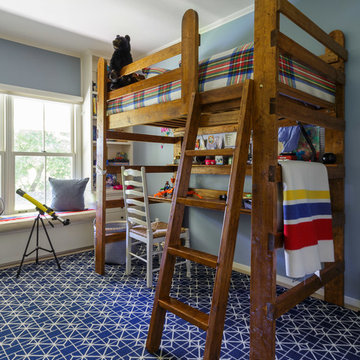
This boy's room features a custom raised bunk bed / desk combination and graphic area rug. Equal parts style + function, and 100% a reflection of the cool boy who lives here.
Design by Courtney B. Smith. Photograph by David D. Livingston.
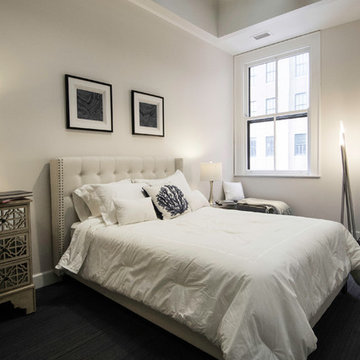
Photos and Staging by Katie Schneider Photography
ニューヨークにある小さなエクレクティックスタイルのおしゃれなロフト寝室 (グレーの壁、カーペット敷き、黒い床) のインテリア
ニューヨークにある小さなエクレクティックスタイルのおしゃれなロフト寝室 (グレーの壁、カーペット敷き、黒い床) のインテリア
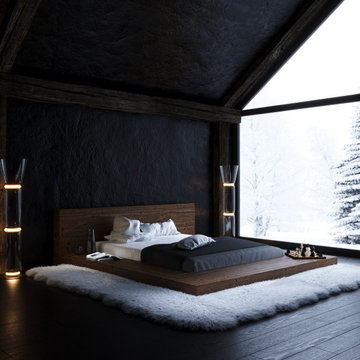
House for winter holidays
Programmes used:
3ds Max | Corona Renderer | Photoshop
Location: Canada
Time of completion: 4 days
Visualisation: @visual_3d_artist
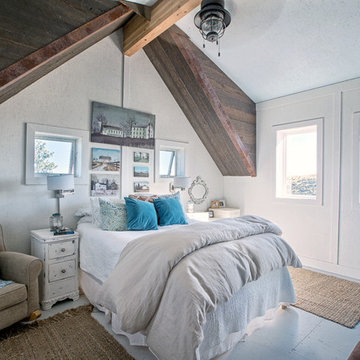
The Porch House sits perched overlooking a stretch of the Yellowstone River valley. With an expansive view of the majestic Beartooth Mountain Range and its close proximity to renowned fishing on Montana’s Stillwater River you have the beginnings of a great Montana retreat. This structural insulated panel (SIP) home effortlessly fuses its sustainable features with carefully executed design choices into a modest 1,200 square feet. The SIPs provide a robust, insulated envelope while maintaining optimal interior comfort with minimal effort during all seasons. A twenty foot vaulted ceiling and open loft plan aided by proper window and ceiling fan placement provide efficient cross and stack ventilation. A custom square spiral stair, hiding a wine cellar access at its base, opens onto a loft overlooking the vaulted living room through a glass railing with an apparent Nordic flare. The “porch” on the Porch House wraps 75% of the house affording unobstructed views in all directions. It is clad in rusted cold-rolled steel bands of varying widths with patterned steel “scales” at each gable end. The steel roof connects to a 3,600 gallon rainwater collection system in the crawlspace for site irrigation and added fire protection given the remote nature of the site. Though it is quite literally at the end of the road, the Porch House is the beginning of many new adventures for its owners.
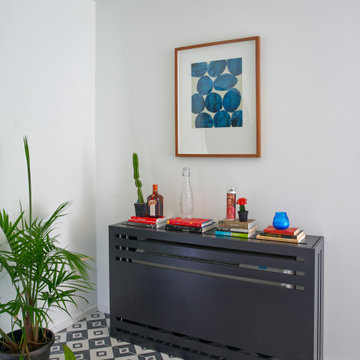
Tiny 400 SF apartment condo designed to make the most of the space while maintaining openness, lightness, and efficiency. Black painted cabinetry is small and optimizes the space with special storage solutions, drawers, tiny dishwasher, compact range stove, refrigerator. Black and white moroccan style cement tile with diamond pattern. Rattan wood headboard, sleek modern vertical black window with drywall returns and no trim. Custom cabinet which matches cabinet also conceals the wall unit air conditioning.
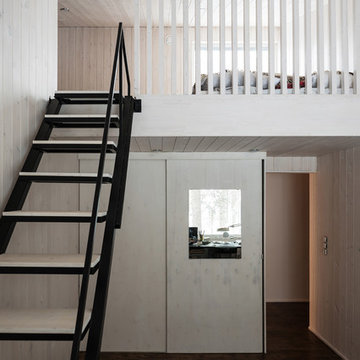
Дмитрий Цыренщиков
サンクトペテルブルクにある中くらいなコンテンポラリースタイルのおしゃれなロフト寝室 (白い壁、濃色無垢フローリング、黒い床) のレイアウト
サンクトペテルブルクにある中くらいなコンテンポラリースタイルのおしゃれなロフト寝室 (白い壁、濃色無垢フローリング、黒い床) のレイアウト
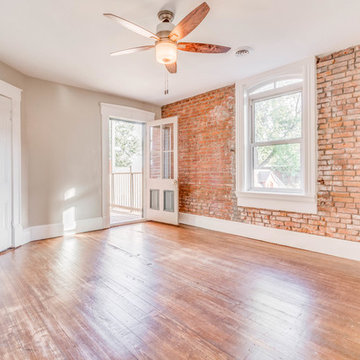
1Remodel St Louis
セントルイスにある広いヴィクトリアン調のおしゃれなロフト寝室 (グレーの壁、濃色無垢フローリング、青い床)
セントルイスにある広いヴィクトリアン調のおしゃれなロフト寝室 (グレーの壁、濃色無垢フローリング、青い床)
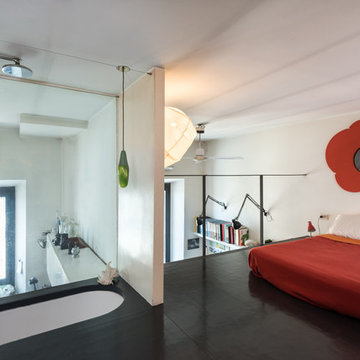
Paolo Fusco © 2018 Houzz
ローマにあるコンテンポラリースタイルのおしゃれなロフト寝室 (白い壁、クッションフロア、黒い床、暖炉なし) のインテリア
ローマにあるコンテンポラリースタイルのおしゃれなロフト寝室 (白い壁、クッションフロア、黒い床、暖炉なし) のインテリア
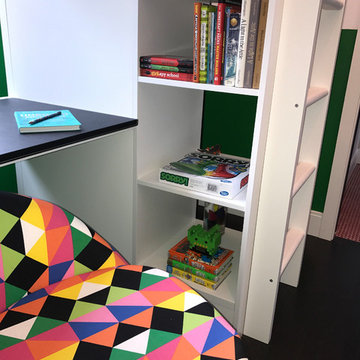
Two contemporary boys bedrooms with shared bath between. The rooms are small but tall so we went vertical and packed as much function into the space as possible.
Photos By Juliet
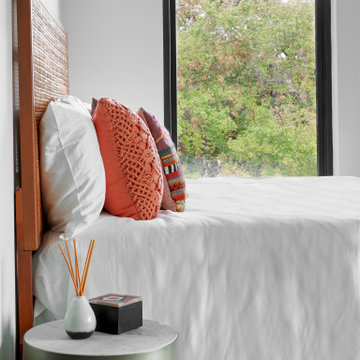
Tiny 400 SF apartment condo designed to make the most of the space while maintaining openness, lightness, and efficiency. Black painted cabinetry is small and optimizes the space with special storage solutions, drawers, tiny dishwasher, compact range stove, refrigerator. Black and white moroccan style cement tile with diamond pattern. Rattan wood headboard, sleek modern vertical black window with drywall returns and no trim.
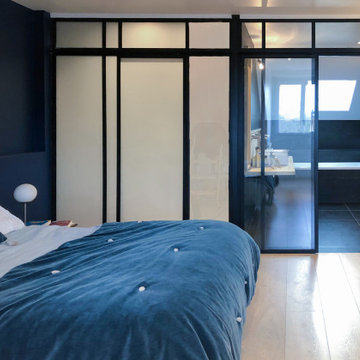
Les propriétaires de la maison souhaitent investir leurs combles inutilisées pour en faire leur suite parentale.
L'espace est cloisonné, peu lumineux et en sous pente.
La chambre avec le lit est placée majestueusement face à la porte d'entrée.
La salle de bain avec la lumière de la fenêtre de toit existante.
Le dressing dans la zone la plus aveugle.
L'espace bureau est crée dans l’alcôve de la chambre.
Une cloison vient séparer la salle de bain et le dressing de la chambre avec un rythme de pleins et de vides dessinés graphiquement.
La transparence partielle guide la lumière naturelle jusque dans la chambre. Un rideau permet une intimité ponctuelle dans la salle de bain.
Une ouverture est créée entre la salle de bain et le dressing afin de retrouver une vision mais aussi de la lumière dans celui ci.
crédit photo "cinqtrois"
ロフト寝室 (黒い床、青い床) の写真
1
