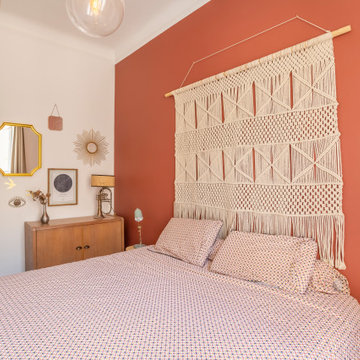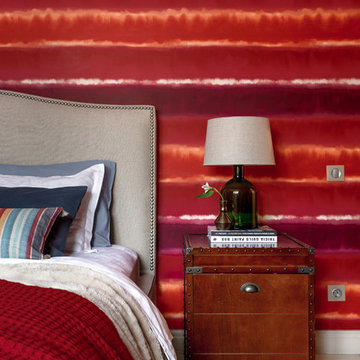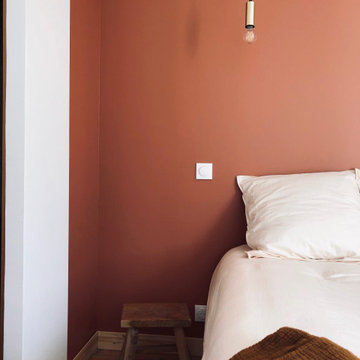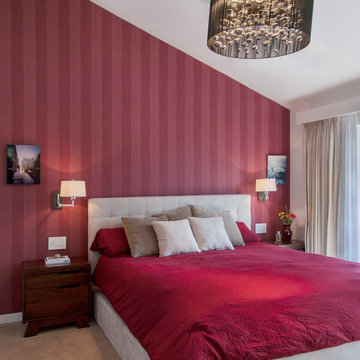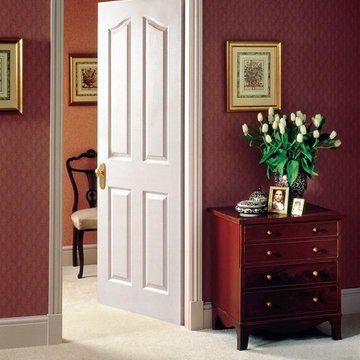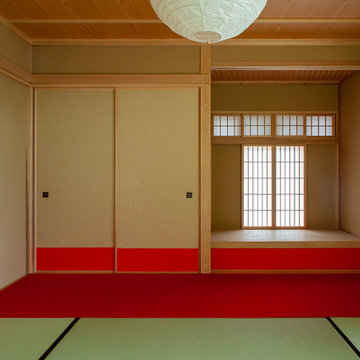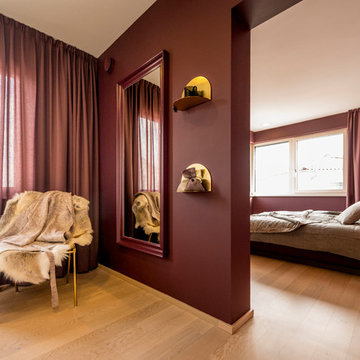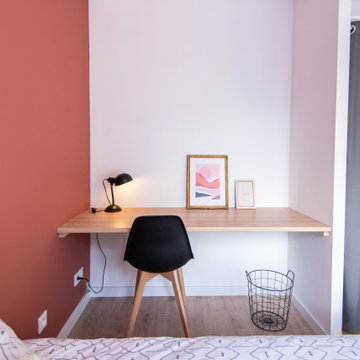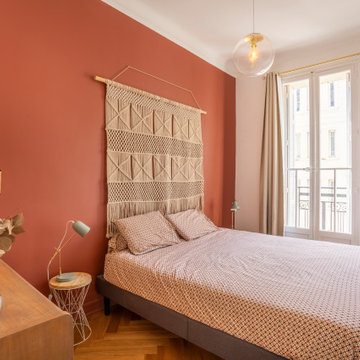寝室 (ベージュの床、赤い床、赤い壁) の写真
並び替え:今日の人気順
写真 1〜20 枚目(全 210 枚)
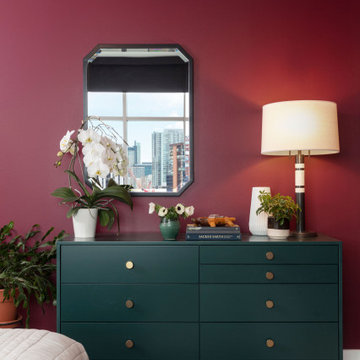
Let the color shine! We love that through the open bedroom door you get a glimpse into a world of color that contrasts beautifully against the neutral wall tones in the social areas of the home. We wanted this room to have all the vibes of a handsome retreat and relied on the rich jewel tones to give this space the intrigue it deserves.
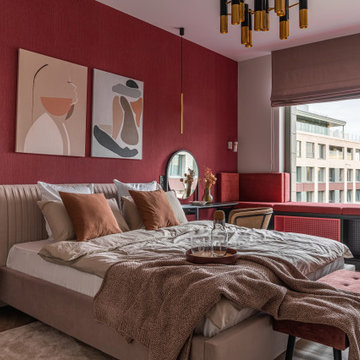
Дизайн спальни в современном стиле. Креативное оформление спальни - красная стена, абстрактная живопись, оригинальные светильники.
Modern bedroom design. Creative design of the bedroom - red wall, abstract painting, original lamps.
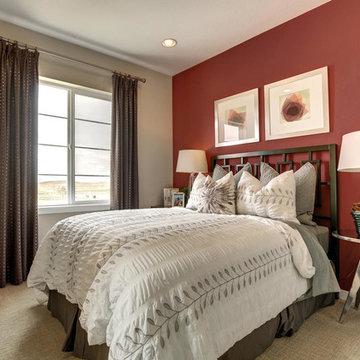
Hotshot Pros
デンバーにある中くらいなトランジショナルスタイルのおしゃれな客用寝室 (赤い壁、カーペット敷き、暖炉なし、ベージュの床、グレーとブラウン) のレイアウト
デンバーにある中くらいなトランジショナルスタイルのおしゃれな客用寝室 (赤い壁、カーペット敷き、暖炉なし、ベージュの床、グレーとブラウン) のレイアウト
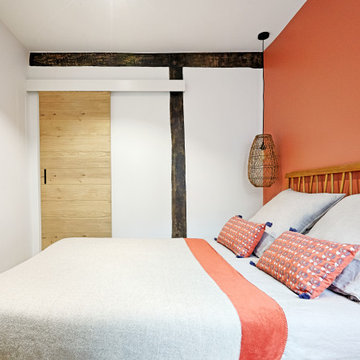
Dans cette chambre parentale aux tons rose-orangé terracotta, contrastés avec des lignes beaucoup plus sombres telles que les suspensions, les poutres apparentes du mur ou encore les poignées et les interrupteurs.

デンバーにある中くらいなトラディショナルスタイルのおしゃれな寝室 (カーペット敷き、ベージュの床、赤い壁) のインテリア
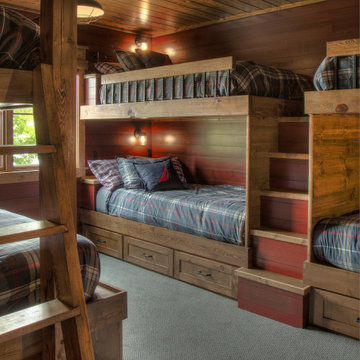
Bunkroom with 6 Built-In Beds, Red Walls and Stairs
ミネアポリスにある中くらいなラスティックスタイルのおしゃれな客用寝室 (赤い壁、カーペット敷き、ベージュの床、板張り天井、塗装板張りの壁)
ミネアポリスにある中くらいなラスティックスタイルのおしゃれな客用寝室 (赤い壁、カーペット敷き、ベージュの床、板張り天井、塗装板張りの壁)
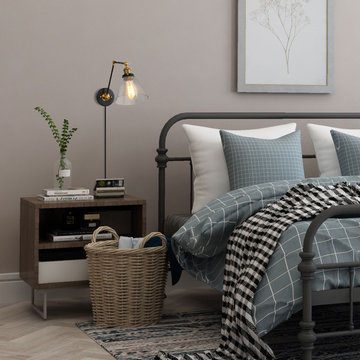
Who doesn't love a modern graceful light like this? Smooth forms, linear details and a pleasingly elegant frame enhance its simplified modern look. With the adjustable swing arm, it could have many different looking by adjusting up and down. This wall light fixture combines functional and decoration which perfect for your living room, bedroom bedside reading, kitchen, dining room, home office, craft room, etc.
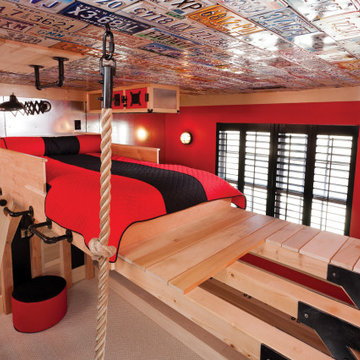
THEME The main theme for this room is an active, physical and personalized experience for a growing boy. This was achieved with the use of bold colors, creative inclusion of personal favorites and the use of industrial materials. FOCUS The main focus of the room is the 12 foot long x 4 foot high elevated bed. The bed is the focal point of the room and leaves ample space for activity within the room beneath. A secondary focus of the room is the desk, positioned in a private corner of the room outfitted with custom lighting and suspended desktop designed to support growing technical needs and school assignments. STORAGE A large floor armoire was built at the far die of the room between the bed and wall.. The armoire was built with 8 separate storage units that are approximately 12”x24” by 8” deep. These enclosed storage spaces are convenient for anything a growing boy may need to put away and convenient enough to make cleaning up easy for him. The floor is built to support the chair and desk built into the far corner of the room. GROWTH The room was designed for active ages 8 to 18. There are three ways to enter the bed, climb the knotted rope, custom rock wall, or pipe monkey bars up the wall and along the ceiling. The ladder was included only for parents. While these are the intended ways to enter the bed, they are also a convenient safety system to prevent younger siblings from getting into his private things. SAFETY This room was designed for an older child but safety is still a critical element and every detail in the room was reviewed for safety. The raised bed includes extra long and higher side boards ensuring that any rolling in bed is kept safe. The decking was sanded and edges cleaned to prevent any potential splintering. Power outlets are covered using exterior industrial outlets for the switches and plugs, which also looks really cool.
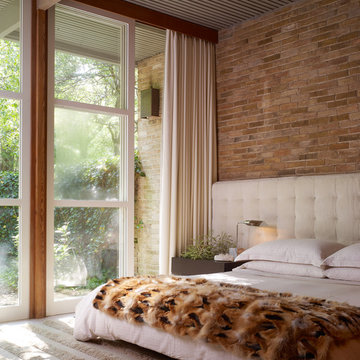
Renovation and Energy retrofit of a single family home designed by noted Texas Architect O'Neil Ford.
ダラスにある中くらいなミッドセンチュリースタイルのおしゃれな主寝室 (カーペット敷き、赤い壁、暖炉なし、ベージュの床) のレイアウト
ダラスにある中くらいなミッドセンチュリースタイルのおしゃれな主寝室 (カーペット敷き、赤い壁、暖炉なし、ベージュの床) のレイアウト
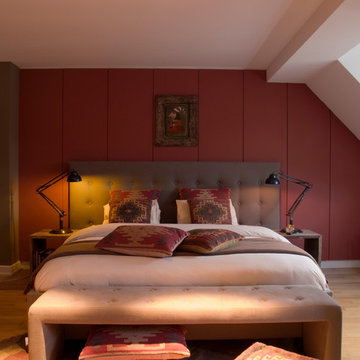
Photo: Beatrice Hoedemakers © 2013 Houzz
アムステルダムにあるエクレクティックスタイルのおしゃれな寝室 (赤い壁、淡色無垢フローリング、暖炉なし、ベージュの床) のインテリア
アムステルダムにあるエクレクティックスタイルのおしゃれな寝室 (赤い壁、淡色無垢フローリング、暖炉なし、ベージュの床) のインテリア
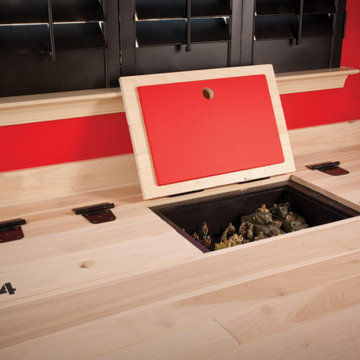
THEME The main theme for this room is an active, physical and personalized experience for a growing boy. This was achieved with the use of bold colors, creative inclusion of personal favorites and the use of industrial materials. FOCUS The main focus of the room is the 12 foot long x 4 foot high elevated bed. The bed is the focal point of the room and leaves ample space for activity within the room beneath. A secondary focus of the room is the desk, positioned in a private corner of the room outfitted with custom lighting and suspended desktop designed to support growing technical needs and school assignments. STORAGE A large floor armoire was built at the far die of the room between the bed and wall.. The armoire was built with 8 separate storage units that are approximately 12”x24” by 8” deep. These enclosed storage spaces are convenient for anything a growing boy may need to put away and convenient enough to make cleaning up easy for him. The floor is built to support the chair and desk built into the far corner of the room. GROWTH The room was designed for active ages 8 to 18. There are three ways to enter the bed, climb the knotted rope, custom rock wall, or pipe monkey bars up the wall and along the ceiling. The ladder was included only for parents. While these are the intended ways to enter the bed, they are also a convenient safety system to prevent younger siblings from getting into his private things. SAFETY This room was designed for an older child but safety is still a critical element and every detail in the room was reviewed for safety. The raised bed includes extra long and higher side boards ensuring that any rolling in bed is kept safe. The decking was sanded and edges cleaned to prevent any potential splintering. Power outlets are covered using exterior industrial outlets for the switches and plugs, which also looks really cool.
寝室 (ベージュの床、赤い床、赤い壁) の写真
1
