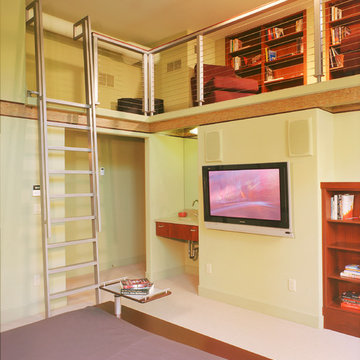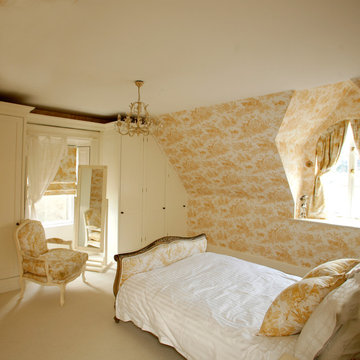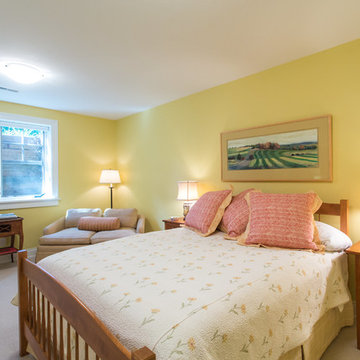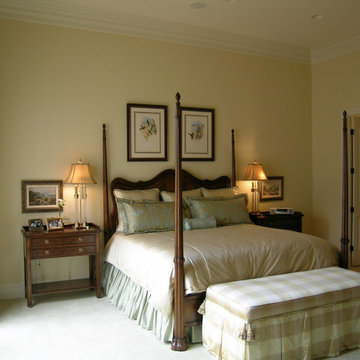寝室 (ベージュの床、緑の床、黄色い壁) の写真
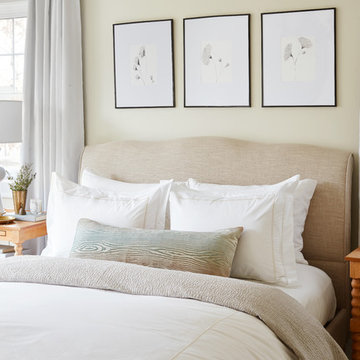
Photographer: Dustin Haskell
シカゴにある中くらいなトランジショナルスタイルのおしゃれな主寝室 (黄色い壁、カーペット敷き、ベージュの床、暖炉なし) のレイアウト
シカゴにある中くらいなトランジショナルスタイルのおしゃれな主寝室 (黄色い壁、カーペット敷き、ベージュの床、暖炉なし) のレイアウト
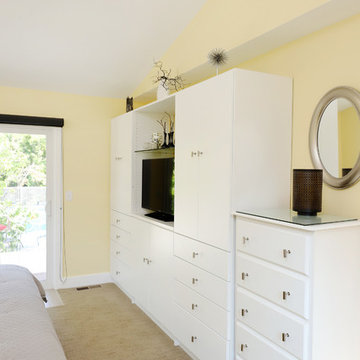
The owners of this farmhouse were tempted to sell their home and move to Florida. They decided they would stay if they could remodel to accommodate main floor living with a new master suite and an enlarged family room. A design with three additions enabled us to make all the changes they requested.
One addition created the master suite, the second was a five-foot bump out in the family room, and the third is a breezeway addition connecting the garage to the main house.
Special features include a master bath with a no-threshold shower and floating vanity. Windows are strategically placed throughout to allow views to the outdoor swimming pool.
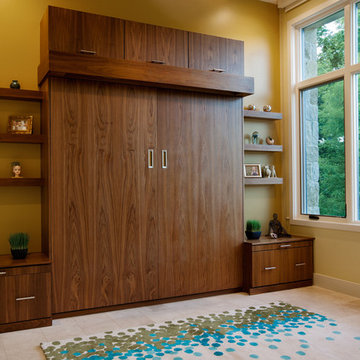
This bright, happy room is the owners sewing room that transforms into a guest bedroom.
Photographed by: Coles Hairston
Architecture by: James LaRue
オースティンにある中くらいなコンテンポラリースタイルのおしゃれな客用寝室 (黄色い壁、セラミックタイルの床、ベージュの床、暖炉なし) のレイアウト
オースティンにある中くらいなコンテンポラリースタイルのおしゃれな客用寝室 (黄色い壁、セラミックタイルの床、ベージュの床、暖炉なし) のレイアウト
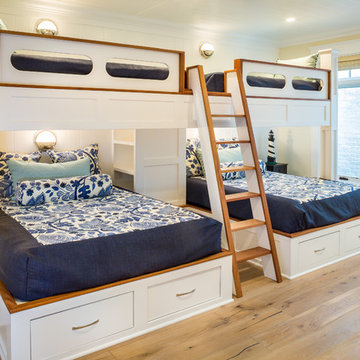
Bunkroom in the basement with large windows in the light well. Bunkrooms are a specialty of Flagg Coastal Homes. In this room Flagg designed full beds over queen beds at a 90-degree angle.
Owen McGoldrick
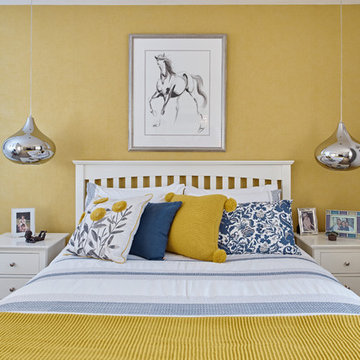
The furniture was the client's existing pieces and all the soft furnishings and accessories have been sourced from high street brands to pull together a fresh and simple style.
Adam Carter Photography & Philippa Spearing Styling
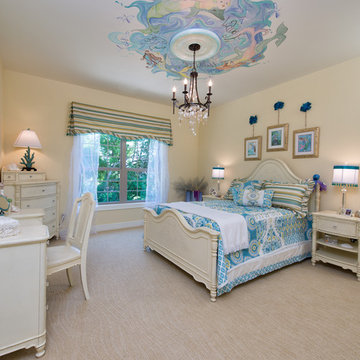
The Mermaid Room: Whimsical mermaids swirl overhead, neutral walls allow ocean inspired colors to shine through.
Photo by: Wes Kroninger
コロンバスにある中くらいなトラディショナルスタイルのおしゃれな寝室 (カーペット敷き、暖炉なし、黄色い壁、ベージュの床)
コロンバスにある中くらいなトラディショナルスタイルのおしゃれな寝室 (カーペット敷き、暖炉なし、黄色い壁、ベージュの床)
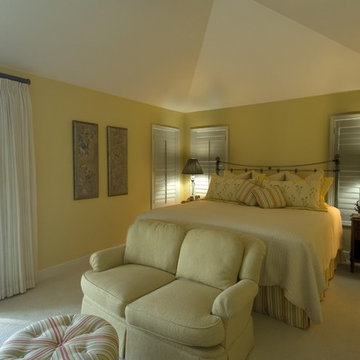
This Bonita Springs home, nestled in the golf course community of Bonita Bay, had never been renovated and lacked sufficient space to accommodate these homeowners’ needs. Working initially with preliminary drawings provided by their daughter who is a licensed architect, Progressive Design Build helped the homeowners establish a preliminary budget and set a construction schedule. Once the couple knew what they wanted and had a design brief in hand, they set about creating a new, traditional and functional room addition. Progressive Design Build teamed up with the architect to produce a final set of working drawings.
The house addition consisted of a new master bedroom and master bathroom with vaulted ceilings, built-in cabinetry, and porcelain tile floors. To improve indoor/outdoor flow, Progressive Deign Build also renovated the homeowner’s pool deck.
Upon project completion, this project received top honors for remodeling excellence from the National Association of the Remodeling Industry (NARI), receiving a Contractor of the Year (CotY) award.
One of the major challenges, other than a very limited lot size, was the threat of a massive hurricane during construction. Construction had to cease for over a week to ensure that there was no damage to the home, property or adjacent properties. Due to the inclement weather situations, the project went two weeks over the estimated time frame.
Since completion, Progressive Design Build designed and built two other remodeling projects for this southwest Florida homeowner.
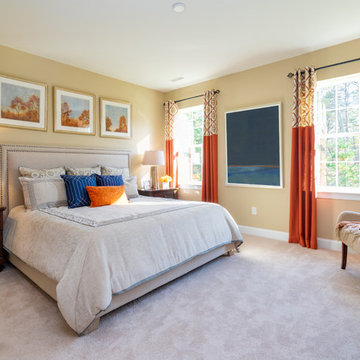
Linda McManus Images
フィラデルフィアにある中くらいなトラディショナルスタイルのおしゃれな主寝室 (カーペット敷き、ベージュの床、黄色い壁) のインテリア
フィラデルフィアにある中くらいなトラディショナルスタイルのおしゃれな主寝室 (カーペット敷き、ベージュの床、黄色い壁) のインテリア
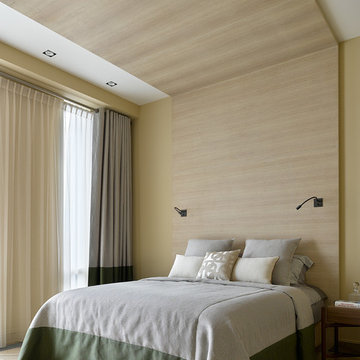
Сергей Ананьев
モスクワにあるコンテンポラリースタイルのおしゃれな主寝室 (淡色無垢フローリング、ベージュの床、黄色い壁) のレイアウト
モスクワにあるコンテンポラリースタイルのおしゃれな主寝室 (淡色無垢フローリング、ベージュの床、黄色い壁) のレイアウト
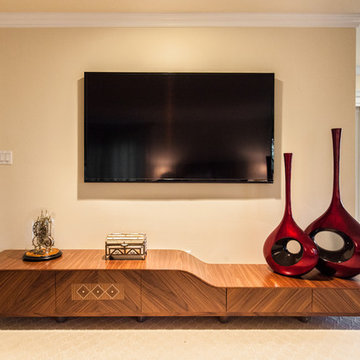
Custom Designed TV Console
ニューヨークにある広いコンテンポラリースタイルのおしゃれな主寝室 (黄色い壁、カーペット敷き、暖炉なし、ベージュの床) のレイアウト
ニューヨークにある広いコンテンポラリースタイルのおしゃれな主寝室 (黄色い壁、カーペット敷き、暖炉なし、ベージュの床) のレイアウト
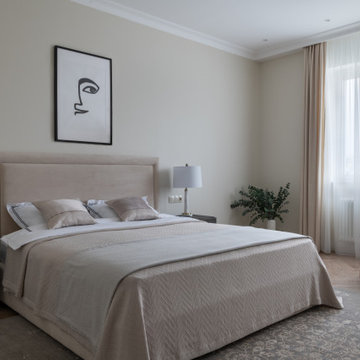
Спальня в стиле современной классики. Столярные изделия выполнены в московских мастерских. Текстиль Zara Home, H&M Home
モスクワにある広いトランジショナルスタイルのおしゃれな主寝室 (黄色い壁、無垢フローリング、暖炉なし、ベージュの床、壁紙) のレイアウト
モスクワにある広いトランジショナルスタイルのおしゃれな主寝室 (黄色い壁、無垢フローリング、暖炉なし、ベージュの床、壁紙) のレイアウト
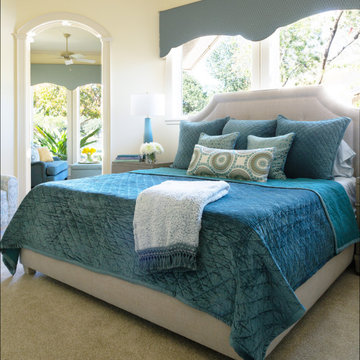
With this Master Bedroom, I added an upholstered bed with a straight clean line to compliment the window detail. The two nightstands that are added fit the very small space, the two tall slender lamps were added to give it height. A softly shaped cornice to cover the half windows along with remote controlled shades tucked underneath during the daytime. The bedding and fabric on the cornice were selected to match and to bring in more color. All of these details are opening this space up and not overcrowding it. Painted in Sherwin William 7623 Buff
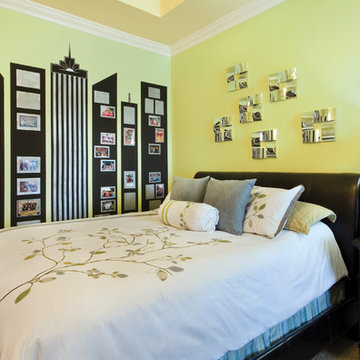
Teen bedroom features a magnetic wall to neatly display photos.
ニューオリンズにある中くらいなトラディショナルスタイルのおしゃれな客用寝室 (黄色い壁、カーペット敷き、暖炉なし、ベージュの床)
ニューオリンズにある中くらいなトラディショナルスタイルのおしゃれな客用寝室 (黄色い壁、カーペット敷き、暖炉なし、ベージュの床)
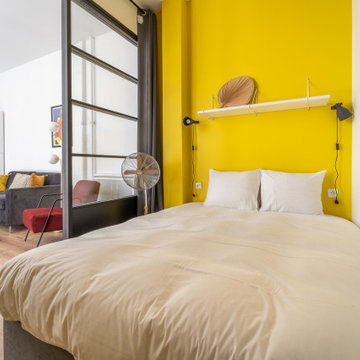
Transformation d’un local commercial de 80m2 en 2 appartements T2 de type AirBnb dotés chacun d’une capacité d’accueil de 4 voyageurs. La mission comprenait également l’ameublement et la décoration des appartements.
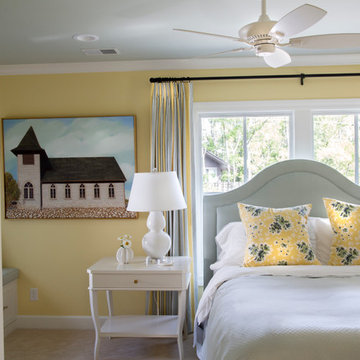
Brad Olechnowicz
グランドラピッズにある中くらいなトラディショナルスタイルのおしゃれな主寝室 (黄色い壁、カーペット敷き、暖炉なし、ベージュの床)
グランドラピッズにある中くらいなトラディショナルスタイルのおしゃれな主寝室 (黄色い壁、カーペット敷き、暖炉なし、ベージュの床)
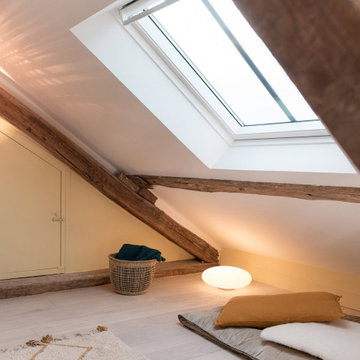
Dans le coeur historique de Senlis, dans le Sud Oise, l’agence à la chance de prendre en charge la rénovation complète du dernier étage sous toiture d’une magnifique maison ancienne ! Dans cet espace sous combles, atypique et charmant, le défi consiste à optimiser chaque mètre carré pour rénover deux chambres, une salle de bain, créer un dressing et aménager une superbe pièce à vivre en rotonde
RENOVATION COMPLETE D’UNE MAISON – Centre historique de SENLIS
Dans le coeur historique de Senlis, dans le Sud Oise, l’agence à la chance de prendre en charge la rénovation complète du dernier étage sous toiture d’une magnifique maison ancienne ! Dans cet espace sous combles, atypique et charmant, le défi consiste à optimiser chaque mètre carré pour rénover deux chambres, une salle de bain, créer un dressing et aménager une superbe pièce à vivre en rotonde, tout en préservant l’identité du lieu ! Livraison du chantier début 2019.
LES ATTENDUS
Concevoir un espace dédié aux ados au 2è étage de la maison qui combine différents usages : chambres, salle de bain, dressing, espace salon et détente avec TV, espace de travail et loisirs créatifs
Penser la rénovation tout en respectant l’identité de la maison
Proposer un aménagement intérieur qui optimise les chambres dont la surface est réduite
Réduire la taille de la salle de bain et créer un dressing
Optimiser les espaces et la gestion des usages pour la pièce en rotonde
Concevoir une mise en couleur dans les tonalités de bleus, sur la base d’un parquet blanc
LES PRINCIPES PROPOSES PAR L’AGENCE
Couloir :
Retirer une majorité du mur de séparation (avec les colombages) de l’escalier et intégrer une verrière châssis bois clair (ou métal beige) pour apporter de la clarté à cet espace sombre et exigu. Changer la porte pour une porte vitrée en partie supérieure.
Au mur, deux miroirs qui captent et réfléchissent la lumière de l’escalier et apportent de la profondeur
Chambres
Un lit sur mesure composé de trois grands tiroirs de rangements avec poignées
Une tête de lit en carreaux de plâtre avec des niches intégrées + LED faisant office de table de nuit. Cette conception gomme visuellement le conduit non rectiligne de la cheminée et apporte de la profondeur, accentuée par la couleur bleu marine
Un espace bureau sur-mesure
Salon
Conception de l’aménagement intérieur permettant d’intégrer un véritable salon et espace détente, une TV au mur posée sur un bras extensible, et un coin lecture. Le principe est à la fois de mettre en valeur l’originalité de la pièce et d’optimiser l’espace disponible
Le coffrage actuel de la cheminée est retiré et un nouveau coffrage lisse est posé pour accueillir trois bibliothèques
Sous l’escalier, un espace dédié pour le travail et les loisirs composé d’un plateau sur mesure-mesure et de caissons de rangements.
Les poutres sont éclaircies dans une teinte claire plus harmonieuse et contemporaine.
寝室 (ベージュの床、緑の床、黄色い壁) の写真
1
