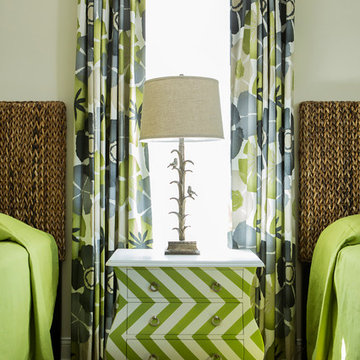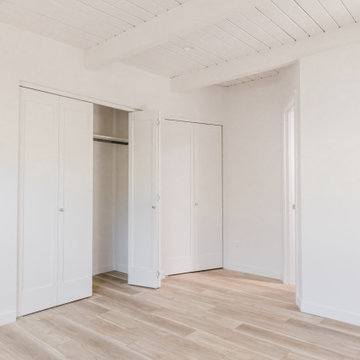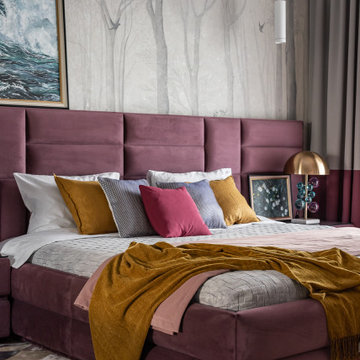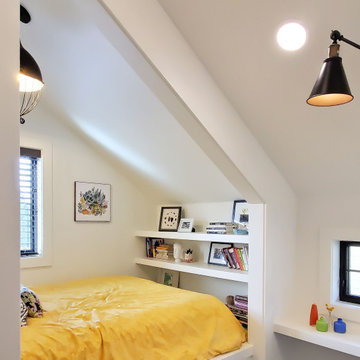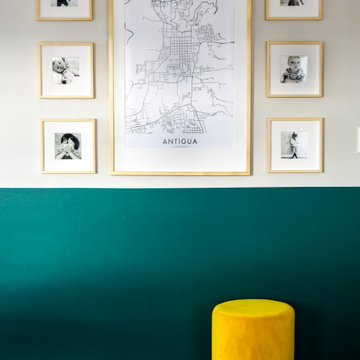寝室 (クッションフロア) の写真
絞り込み:
資材コスト
並び替え:今日の人気順
写真 1061〜1080 枚目(全 4,830 枚)
1/2
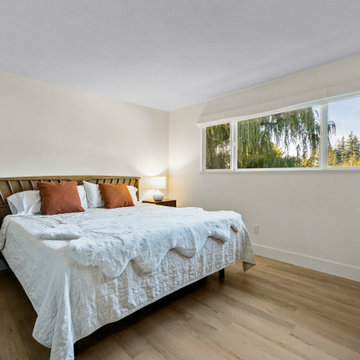
A classic select grade natural oak. Timeless and versatile.
ポートランドにある中くらいなコンテンポラリースタイルのおしゃれな寝室 (白い壁、クッションフロア、ベージュの床)
ポートランドにある中くらいなコンテンポラリースタイルのおしゃれな寝室 (白い壁、クッションフロア、ベージュの床)
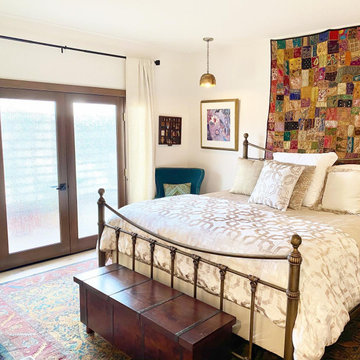
The open plan entry, kitchen, living, dining, with a whole wall of frameless folding doors highlighting the gorgeous harbor view is what dreams are made of. The space isn't large, but our design maximized every inch and brought the entire condo together. Our goal was to have a cohesive design throughout the whole house that was unique and special to our Client yet could be appreciated by anyone. Sparing no attention to detail, this Moroccan theme feels comfortable and fashionable all at the same time. The mixed metal finishes and warm wood cabinets and beams along with the sparkling backsplash and beautiful lighting and furniture pieces make this room a place to be remembered. Warm and inspiring, we don't want to leave this amazing space~
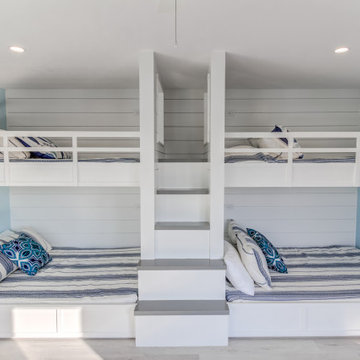
The simple symmetry of this pair of twin-over-full bunks makes it hard to believe that the overall floorplan for this 4,000 sq ft property sleeping 21, began with measuring the wall on the right!
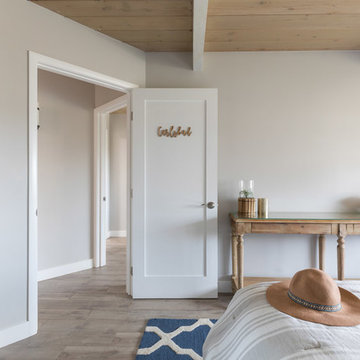
Designed by Blythe Interiors | Photography by Kyle Ortiz
サンディエゴにある中くらいなビーチスタイルのおしゃれな客用寝室 (グレーの壁、クッションフロア、茶色い床) のレイアウト
サンディエゴにある中くらいなビーチスタイルのおしゃれな客用寝室 (グレーの壁、クッションフロア、茶色い床) のレイアウト
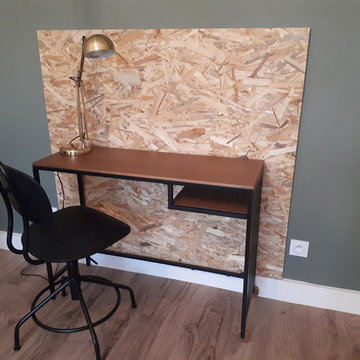
Rénovation totale d'un appartement de 110m2 à Montauban : objectif créer une 4ème chambre pour une colocation de 4 personnes.
Cuisine toute équipée, création d'une 2ème salle de bain, conservation des placards de rangement de l'entrée pour les 4 colocataires, création d'une buanderie avec lave linge sèche linge, appartement climatisé, TV, lave vaisselle, 2 salles de bain
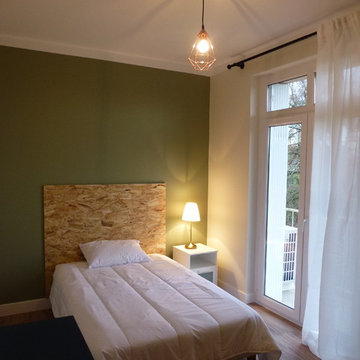
Rénovation totale d'un appartement de 110m2 à Montauban : objectif créer une 4ème chambre pour une colocation de 4 personnes.
Cuisine toute équipée, création d'une 2ème salle de bain, conservation des placards de rangement de l'entrée pour les 4 colocataires, création d'une buanderie avec lave linge sèche linge, appartement climatisé, TV, lave vaisselle, 2 salles de bain
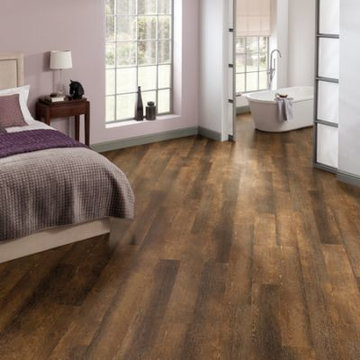
Karndean Design Flooring Van Gogh - Lime washed cypress in use in a bedroom and ensuite
オークランドにある広いカントリー風のおしゃれな主寝室 (紫の壁、クッションフロア) のインテリア
オークランドにある広いカントリー風のおしゃれな主寝室 (紫の壁、クッションフロア) のインテリア
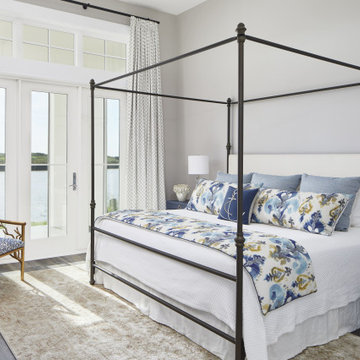
Port Aransas Beach House, guest room/master 4
他の地域にある中くらいなビーチスタイルのおしゃれな主寝室 (グレーの壁、クッションフロア、茶色い床) のレイアウト
他の地域にある中くらいなビーチスタイルのおしゃれな主寝室 (グレーの壁、クッションフロア、茶色い床) のレイアウト
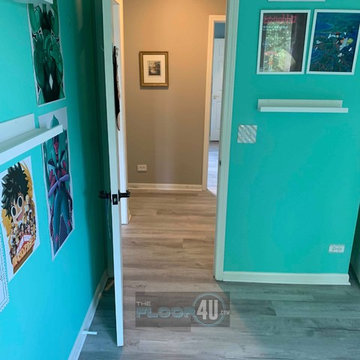
Beautiful COREtec Floors look good from any angle! Check out these floors we installed in Bolingbrook using COREtec Pro Plus in Chesapeake Oak. The Floor 4U is your White Glove COREtec Service Partner and we offer the best selection! For true White Glove Service contact us at our Mokena Showroom today for your free in-home estimate at 855.535.6678 or at contact@thefloor4u.com.
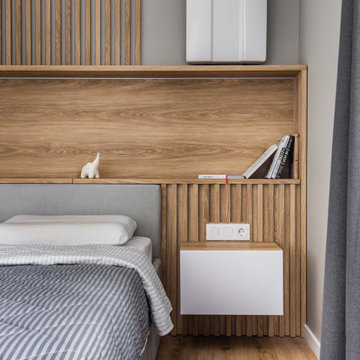
При разработке спальни, главной сложностью являлось то, что это - узкое, длинное помещение, с несущими стенами с двух сторон.
Кровать с полноценным доступом с двух сторон не помещалась.
Поэтому, мы разработали необычную конструкцию кровати с системой хранения в изголовье. За откидными дверками можно хранить одеяла, подушки и прочие вещи.
В шкафу мы предусмотрели туалетный столик. Такое решение удобно при небольшой площади помещения.
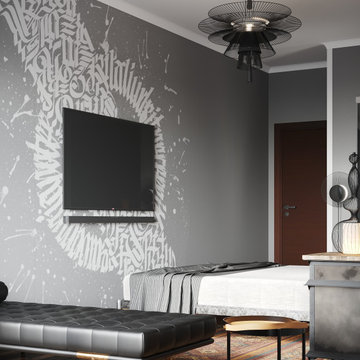
Спальня для холостяка. Мы выбрали декоративное покрытие для стен под бетон. Заказчик захотел спальню в темных тонах в стиле брутализм
他の地域にある中くらいなコンテンポラリースタイルのおしゃれな主寝室 (グレーの壁、クッションフロア)
他の地域にある中くらいなコンテンポラリースタイルのおしゃれな主寝室 (グレーの壁、クッションフロア)
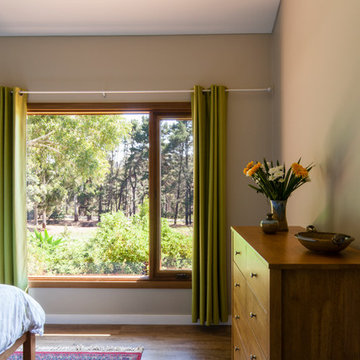
Guest bedroom. All bedrooms have north facing windows for passive solar gain in winter & views over the property.
他の地域にある中くらいなトランジショナルスタイルのおしゃれな客用寝室 (ベージュの壁、クッションフロア) のレイアウト
他の地域にある中くらいなトランジショナルスタイルのおしゃれな客用寝室 (ベージュの壁、クッションフロア) のレイアウト

空き家になっていた店舗兼住宅を、民泊にコンバージョンした物件。1階部分です。
9人のグループで泊まることができます。
喫茶店だった部分を、ファミリーリビングに。和室と倉庫を寝室に。この写真は元は倉庫だった部分です。予算の大半が建物のリノベーションと水回り設備にかかり、インテリアは低コストで仕上げています。
宿泊予約サイトでも人気を頂いているようです。
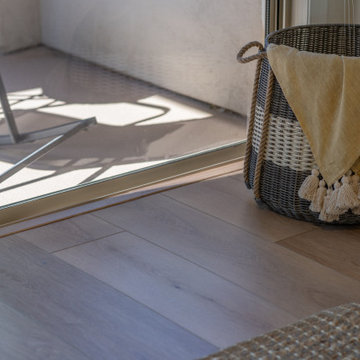
Inspired by sandy shorelines on the California coast, this beachy blonde vinyl floor brings just the right amount of variation to each room. With the Modin Collection, we have raised the bar on luxury vinyl plank. The result is a new standard in resilient flooring. Modin offers true embossed in register texture, a low sheen level, a rigid SPC core, an industry-leading wear layer, and so much more.
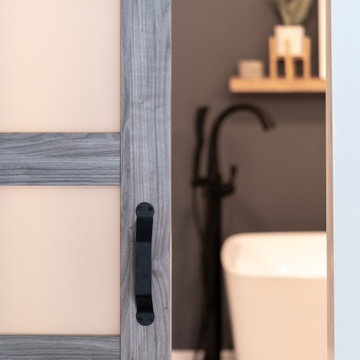
In this full service residential remodel project, we left no stone, or room, unturned. We created a beautiful open concept living/dining/kitchen by removing a structural wall and existing fireplace. This home features a breathtaking three sided fireplace that becomes the focal point when entering the home. It creates division with transparency between the living room and the cigar room that we added. Our clients wanted a home that reflected their vision and a space to hold the memories of their growing family. We transformed a contemporary space into our clients dream of a transitional, open concept home.
寝室 (クッションフロア) の写真
54
