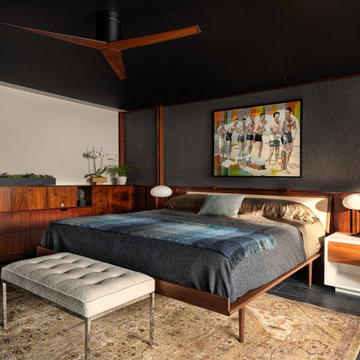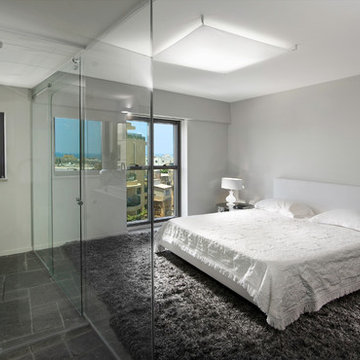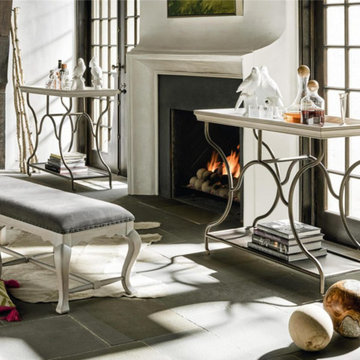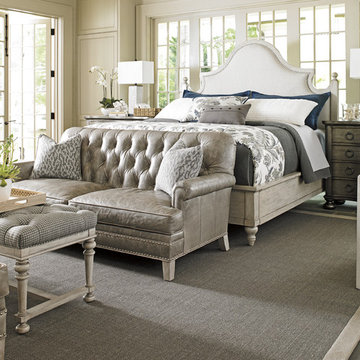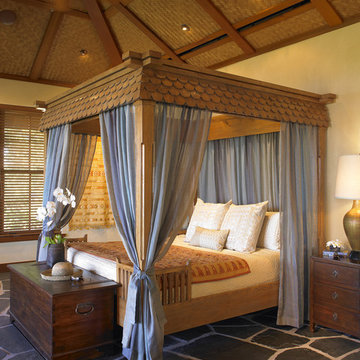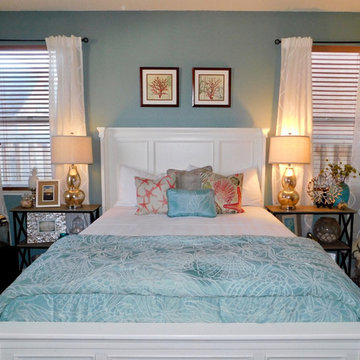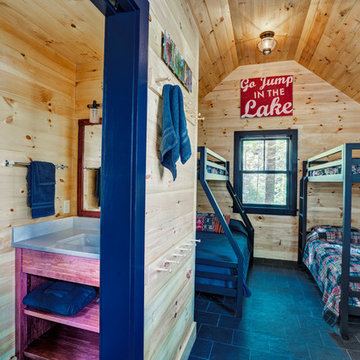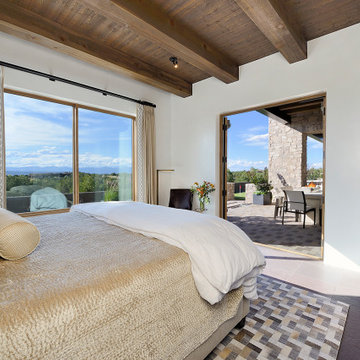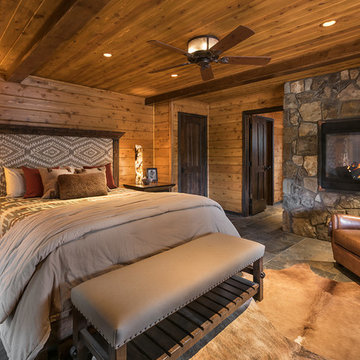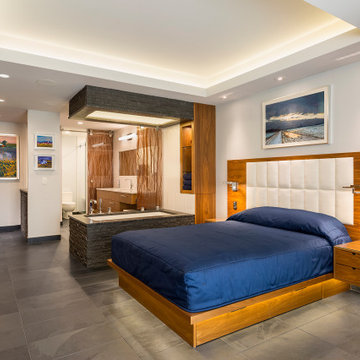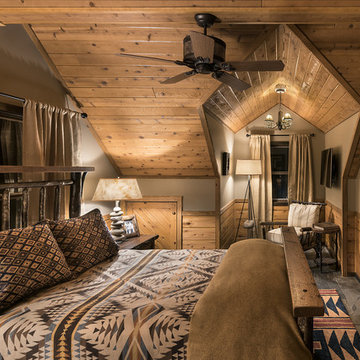寝室 (スレートの床) の写真
絞り込み:
資材コスト
並び替え:今日の人気順
写真 1〜20 枚目(全 278 枚)
1/2
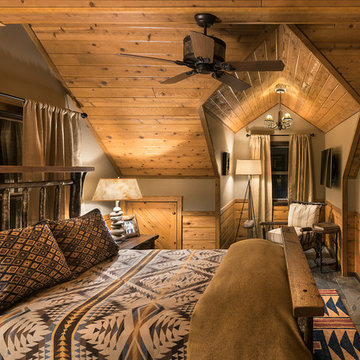
All Cedar Log Cabin the beautiful pines of AZ
Photos by Mark Boisclair
フェニックスにある広いラスティックスタイルのおしゃれな客用寝室 (ベージュの壁、スレートの床、グレーの床) のレイアウト
フェニックスにある広いラスティックスタイルのおしゃれな客用寝室 (ベージュの壁、スレートの床、グレーの床) のレイアウト
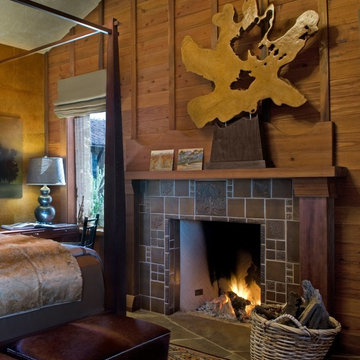
James Hall Photography
サンフランシスコにある中くらいなラスティックスタイルのおしゃれな寝室 (茶色い壁、スレートの床、標準型暖炉、タイルの暖炉まわり) のインテリア
サンフランシスコにある中くらいなラスティックスタイルのおしゃれな寝室 (茶色い壁、スレートの床、標準型暖炉、タイルの暖炉まわり) のインテリア

Bedwardine Road is our epic renovation and extension of a vast Victorian villa in Crystal Palace, south-east London.
Traditional architectural details such as flat brick arches and a denticulated brickwork entablature on the rear elevation counterbalance a kitchen that feels like a New York loft, complete with a polished concrete floor, underfloor heating and floor to ceiling Crittall windows.
Interiors details include as a hidden “jib” door that provides access to a dressing room and theatre lights in the master bathroom.
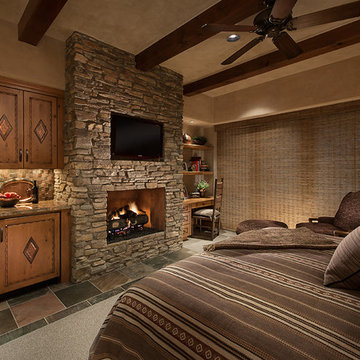
Softly elegant bedroom with Marc Boisclair built in cabinets by Wood Expressions and other natural elements such as stone, and wool. Glamorous lighting and rich neutral color palette create an inviting retreat.
Project designed by Susie Hersker’s Scottsdale interior design firm Design Directives. Design Directives is active in Phoenix, Paradise Valley, Cave Creek, Carefree, Sedona, and beyond.
For more about Design Directives, click here: https://susanherskerasid.com/
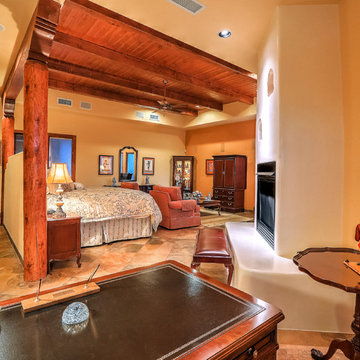
A far shot of the Master Bedroom from the small office alcove. Photo by StyleTours ABQ.
アルバカーキにある中くらいなサンタフェスタイルのおしゃれな主寝室 (黄色い壁、スレートの床、標準型暖炉、漆喰の暖炉まわり、マルチカラーの床)
アルバカーキにある中くらいなサンタフェスタイルのおしゃれな主寝室 (黄色い壁、スレートの床、標準型暖炉、漆喰の暖炉まわり、マルチカラーの床)
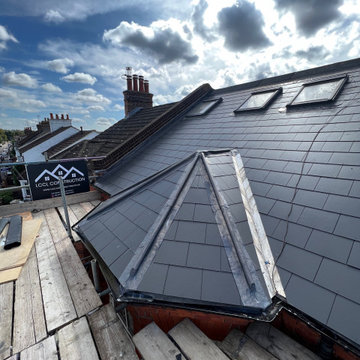
L shaped loft conversion in London design and build by LCCL Construction, angled window, black trim fascia and black slate finish of the exteriors for the timeless finish. The windows are Upvc in anthracite grey.
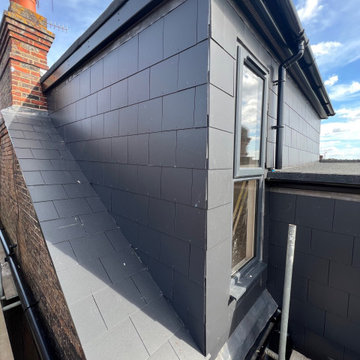
L shaped loft conversion in London design and build by LCCL Construction, angled window, black trim fascia and black slate finish of the exteriors for the timeless finish. The windows are Upvc in anthracite grey.
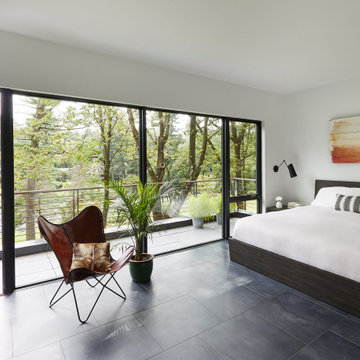
Modern bedroom with floor-to-ceiling windows leading out to the deck. the deck railing is a modern horizontal round bar railing.
Floating Stairs and Railings by Keuka Studios
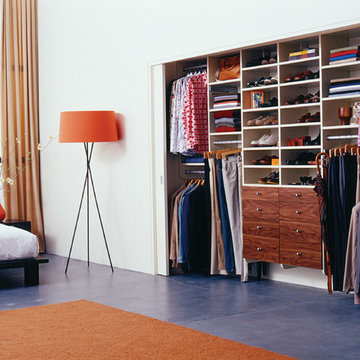
This multi-tiered, reach-in closet system provides clever and stylish design by using dynamic, contrasting finishes.
ナッシュビルにある中くらいなコンテンポラリースタイルのおしゃれな寝室 (スレートの床) のレイアウト
ナッシュビルにある中くらいなコンテンポラリースタイルのおしゃれな寝室 (スレートの床) のレイアウト
寝室 (スレートの床) の写真
1
