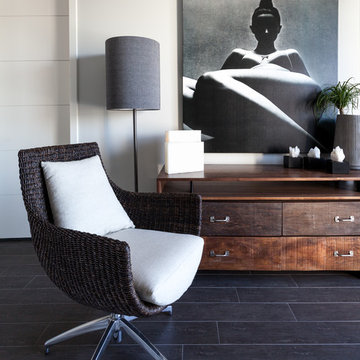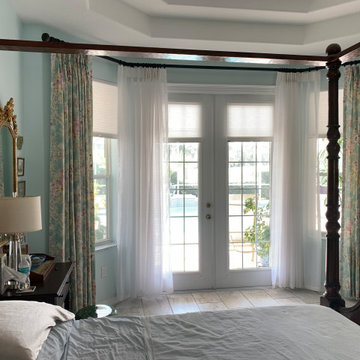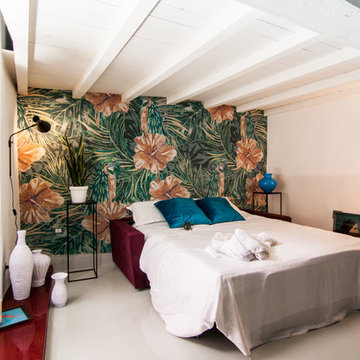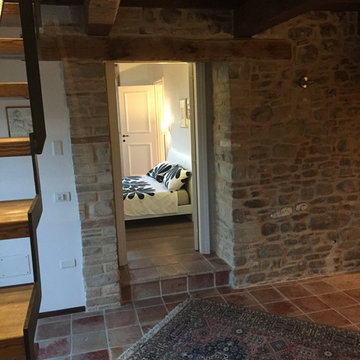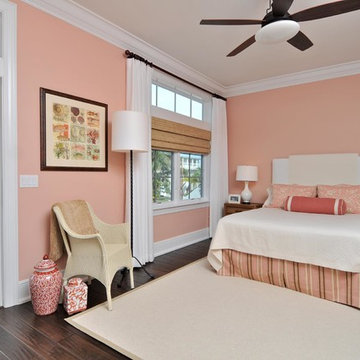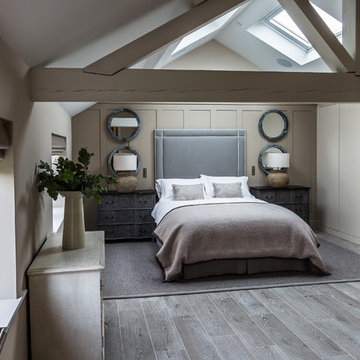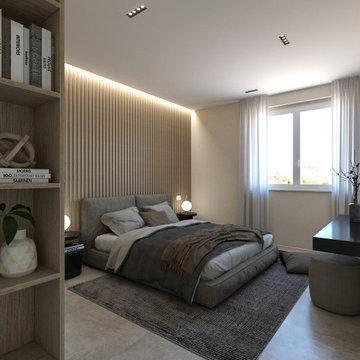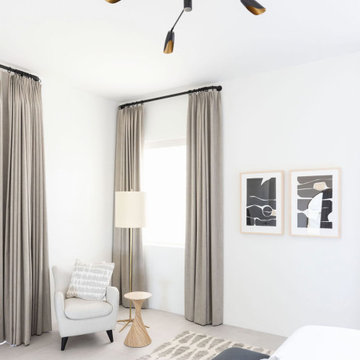寝室 (磁器タイルの床) の写真
絞り込み:
資材コスト
並び替え:今日の人気順
写真 701〜720 枚目(全 7,501 枚)
1/2
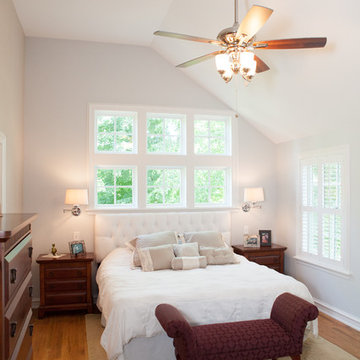
The design challenge was to enhance the square footage, flow and livability in this 1,442 sf 1930’s Tudor style brick house for a growing family of four. A two story 1,000 sf addition was the solution proposed by the design team at Advance Design Studio, Ltd. The new addition provided enough space to add a new kitchen and eating area with a butler pantry, a food pantry, a powder room and a mud room on the lower level, and a new master suite on the upper level.
The family envisioned a bright and airy white classically styled kitchen accented with espresso in keeping with the 1930’s style architecture of the home. Subway tile and timely glass accents add to the classic charm of the crisp white craftsman style cabinetry and sparkling chrome accents. Clean lines in the white farmhouse sink and the handsome bridge faucet in polished nickel make a vintage statement. River white granite on the generous new island makes for a fantastic gathering place for family and friends and gives ample casual seating. Dark stained oak floors extend to the new butler’s pantry and powder room, and throughout the first floor making a cohesive statement throughout. Classic arched doorways were added to showcase the home’s period details.
On the upper level, the newly expanded garage space nestles below an expansive new master suite complete with a spectacular bath retreat and closet space and an impressively vaulted ceiling. The soothing master getaway is bathed in soft gray tones with painted cabinets and amazing “fantasy” granite that reminds one of beach vacations. The floor mimics a wood feel underfoot with a gray textured porcelain tile and the spacious glass shower boasts delicate glass accents and a basket weave tile floor. Sparkling fixtures rest like fine jewelry completing the space.
The vaulted ceiling throughout the master suite lends to the spacious feel as does the archway leading to the expansive master closet. An elegant bank of 6 windows floats above the bed, bathing the space in light.
Photo Credits- Joe Nowak
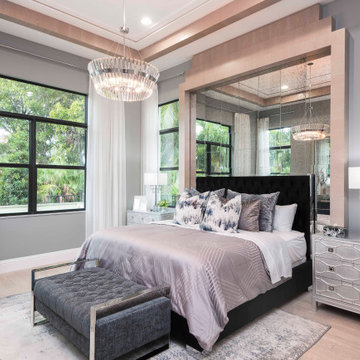
This ornate wall detail is the highlight of the master bedroom. It entails antique mirror tiles surrounded by stained trim for that dramatic factor.
マイアミにあるコンテンポラリースタイルのおしゃれな寝室 (グレーの壁、磁器タイルの床、ベージュの床、折り上げ天井、壁紙、アクセントウォール、ベージュの天井)
マイアミにあるコンテンポラリースタイルのおしゃれな寝室 (グレーの壁、磁器タイルの床、ベージュの床、折り上げ天井、壁紙、アクセントウォール、ベージュの天井)
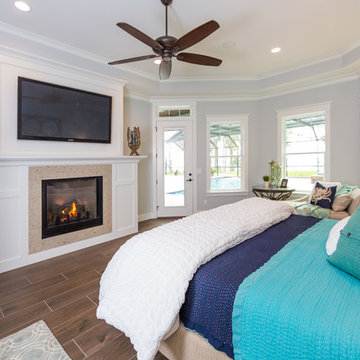
This gorgeous riverfront home provides over 4,200 SF of living space across four bedrooms and four-and-a-half baths, including separate study, exercise room and game room. An expansive 3,000 SF screened lanai and pool deck provides plenty of space for outdoor activities. Photo credit: Deremer Studios
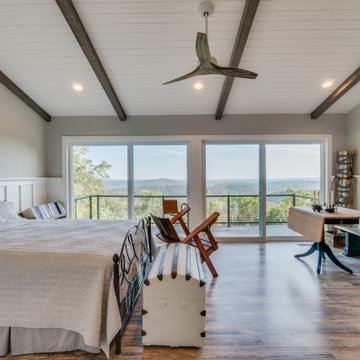
We transitioned the floor tile to the rear shower wall with an inset flower glass tile to incorporate the adjoining tile and keep with the cottage theme
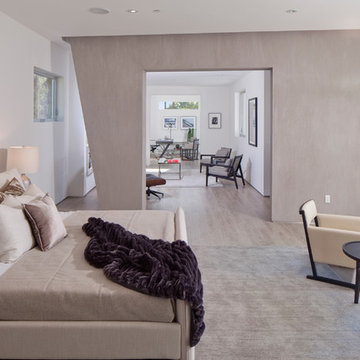
Angled walls
Master retreat
Porcelain tile with woodgrain
recessed soffit lighting
#buildboswell
ロサンゼルスにある広いコンテンポラリースタイルのおしゃれな主寝室 (白い壁、磁器タイルの床)
ロサンゼルスにある広いコンテンポラリースタイルのおしゃれな主寝室 (白い壁、磁器タイルの床)
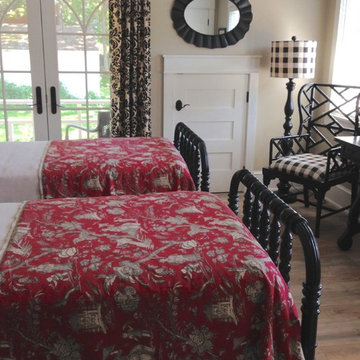
Twin beds from Noir, console table from Furniture Classics, chair and floor lamp from The Bramble Company, custom coverlets, mirror from Creative Co-op
Photo by Cecilia Anspach
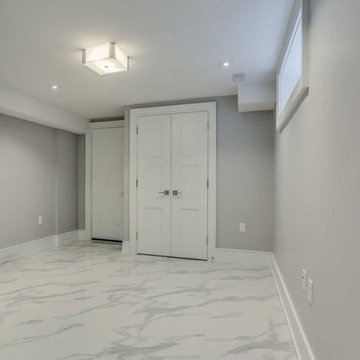
Carmichael Ave: Custom Modern Home Build
We’re excited to finally share pictures of one of our favourite customer’s project. The Rahimi brothers came into our showroom and consulted with Jodi for their custom home build. At Castle Kitchens, we are able to help all customers including builders with meeting their budget and providing them with great designs for their end customer. We worked closely with the builder duo by looking after their project from design to installation. The final outcome was a design that ensured the best layout, balance, proportion, symmetry, designed to suit the style of the property. Our kitchen design team was a great resource for our customers with regard to mechanical and electrical input, colours, appliance selection, accessory suggestions, etc. We provide overall design services! The project features walnut accents all throughout the house that help add warmth into a modern space allowing it be welcoming.
Castle Kitchens was ultimately able to provide great design at great value to allow for a great return on the builders project. We look forward to showcasing another project with Rahimi brothers that we are currently working on soon for 2017, so stay tuned!
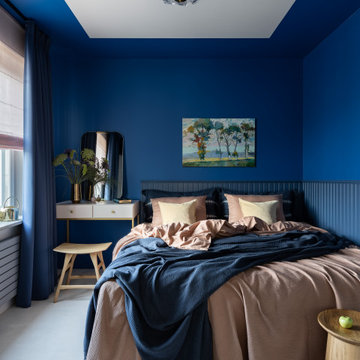
Спальня с со стенами глубокого синего цвета.
サンクトペテルブルクにある中くらいなコンテンポラリースタイルのおしゃれな寝室 (青い壁、磁器タイルの床、グレーの床、青いカーテン) のレイアウト
サンクトペテルブルクにある中くらいなコンテンポラリースタイルのおしゃれな寝室 (青い壁、磁器タイルの床、グレーの床、青いカーテン) のレイアウト
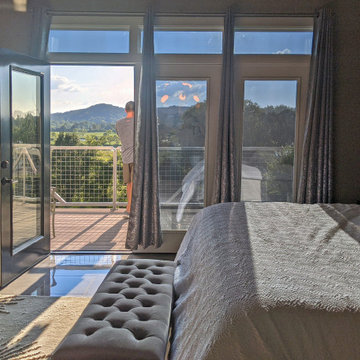
A master bedroom with triple door and transom unit configuration.
ナッシュビルにある広いコンテンポラリースタイルのおしゃれな主寝室 (白い壁、磁器タイルの床、グレーの床、三角天井)
ナッシュビルにある広いコンテンポラリースタイルのおしゃれな主寝室 (白い壁、磁器タイルの床、グレーの床、三角天井)
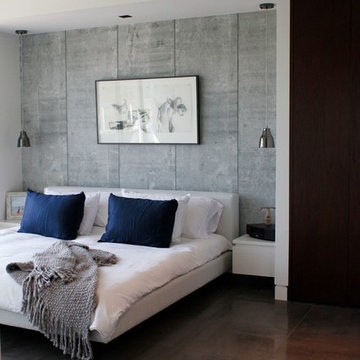
Master Bedroom
トロントにある中くらいなモダンスタイルのおしゃれな主寝室 (白い壁、磁器タイルの床、グレーの床) のインテリア
トロントにある中くらいなモダンスタイルのおしゃれな主寝室 (白い壁、磁器タイルの床、グレーの床) のインテリア
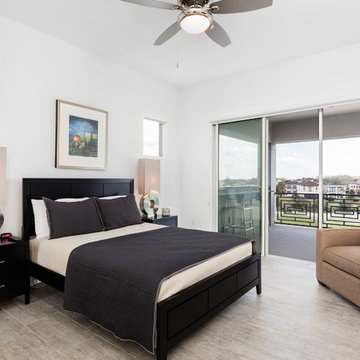
オーランドにある中くらいなコンテンポラリースタイルのおしゃれな客用寝室 (白い壁、磁器タイルの床、暖炉なし、グレーの床、グレーとブラウン) のインテリア
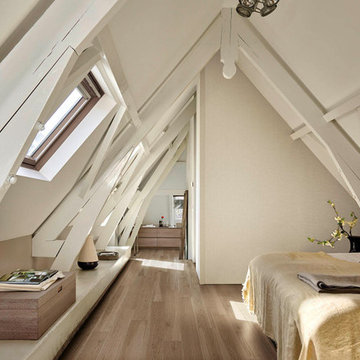
Treverkmore Coffee - Available at Ceramo Tiles
Available in a range of warm tones, the Treverkmore range combines all the character of natural wood with the technical advantages of porcelain.
寝室 (磁器タイルの床) の写真
36
