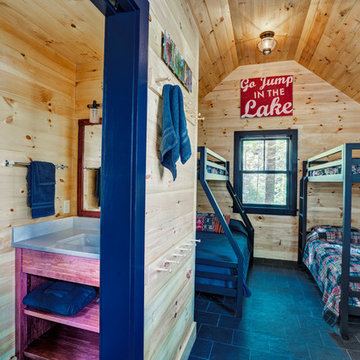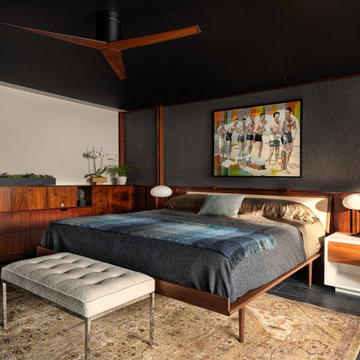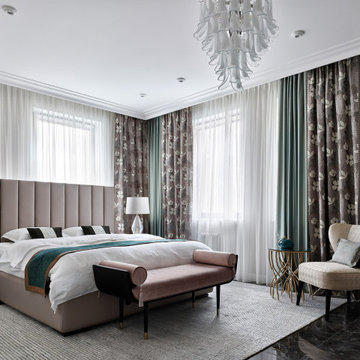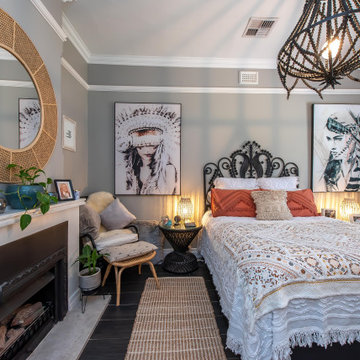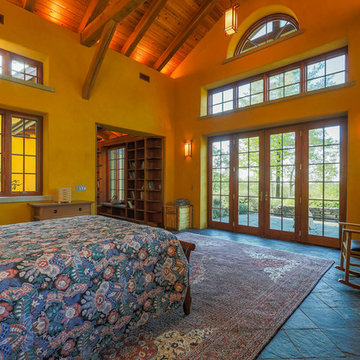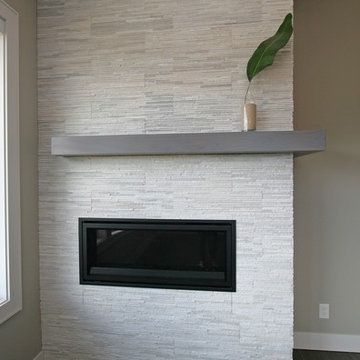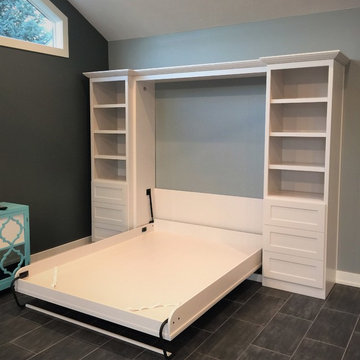寝室 (磁器タイルの床、スレートの床、黒い床) の写真
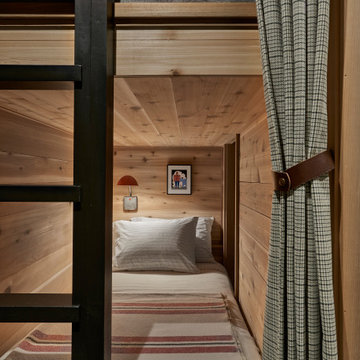
Cedar wrapped berths provide compact, cozy accommodations for four in two pairs of built-in bunkbeds.
シカゴにある中くらいなラスティックスタイルのおしゃれな客用寝室 (ベージュの壁、スレートの床、黒い床) のインテリア
シカゴにある中くらいなラスティックスタイルのおしゃれな客用寝室 (ベージュの壁、スレートの床、黒い床) のインテリア
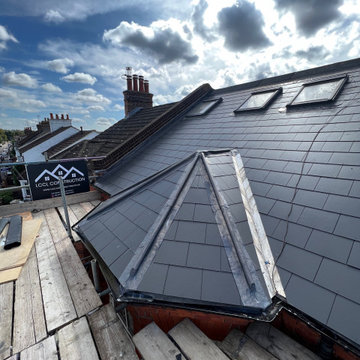
L shaped loft conversion in London design and build by LCCL Construction, angled window, black trim fascia and black slate finish of the exteriors for the timeless finish. The windows are Upvc in anthracite grey.
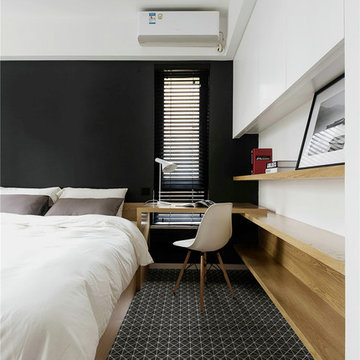
Modern bedroom design, finished with an unglazed black triangle tiled floor plan, cool and stylish.
オレンジカウンティにあるモダンスタイルのおしゃれな主寝室 (黒い壁、磁器タイルの床、黒い床)
オレンジカウンティにあるモダンスタイルのおしゃれな主寝室 (黒い壁、磁器タイルの床、黒い床)
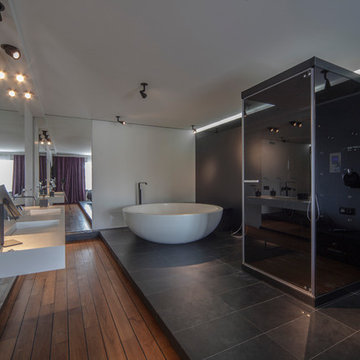
Гидромассажная душевая кабина служит полупрозрачной перегородкой, отделяющей кровать от дизайнерской ванны. Черная стена с подсветкой служит объединяющей эти зоны плоскостью. Для визуального увеличения комнаты часть стены облицована большим зеркалом. Консольный умывальный стол на 2 раковины выполнен по нашим эскизам из кориана местным мастером. Подиум из сланца, объединяющий пространство, сделан для прокладки коммуникаций. Остальная часть пола облицована тиком, как на яхтах. Он не боится воды.
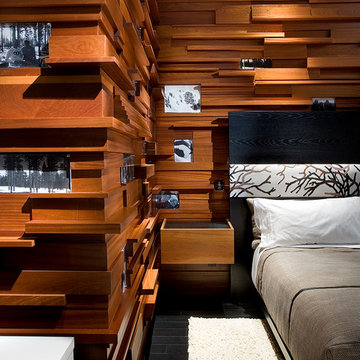
Anita Lang - IMI Design - Scottsdale, AZ
サクラメントにある広いコンテンポラリースタイルのおしゃれな客用寝室 (茶色い壁、スレートの床、両方向型暖炉、石材の暖炉まわり、黒い床)
サクラメントにある広いコンテンポラリースタイルのおしゃれな客用寝室 (茶色い壁、スレートの床、両方向型暖炉、石材の暖炉まわり、黒い床)
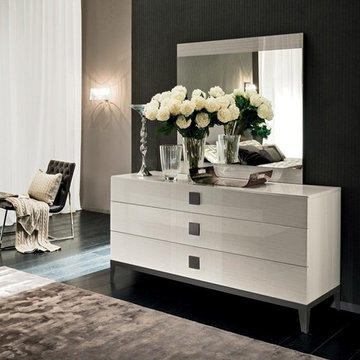
Features:
Contemporary design
Available in Koto High Gloss
Sof-track closing drawers
Brush Metal accents
Dimensions:
W 62" x D 20" H 31"
ニューヨークにある広いコンテンポラリースタイルのおしゃれな主寝室 (黒い壁、磁器タイルの床、暖炉なし、黒い床) のレイアウト
ニューヨークにある広いコンテンポラリースタイルのおしゃれな主寝室 (黒い壁、磁器タイルの床、暖炉なし、黒い床) のレイアウト
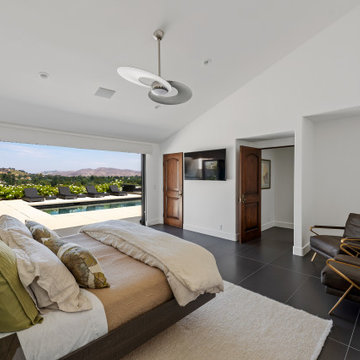
Taking in the panoramic views of this Modern Mediterranean Resort while dipping into its luxurious pool feels like a getaway tucked into the hills of Westlake Village. Although, this home wasn’t always so inviting. It originally had the view to impress guests but no space to entertain them.
One day, the owners ran into a sign that it was time to remodel their home. Quite literally, they were walking around their neighborhood and saw a JRP Design & Remodel sign in someone’s front yard.
They became our clients, and our architects drew up a new floorplan for their home. It included a massive addition to the front and a total reconfiguration to the backyard. These changes would allow us to create an entry, expand the small living room, and design an outdoor living space in the backyard. There was only one thing standing in the way of all of this – a mountain formed out of solid rock. Our team spent extensive time chipping away at it to reconstruct the home’s layout. Like always, the hard work was all worth it in the end for our clients to have their dream home!
Luscious landscaping now surrounds the new addition to the front of the home. Its roof is topped with red clay Spanish tiles, giving it a Mediterranean feel. Walking through the iron door, you’re welcomed by a new entry where you can see all the way through the home to the backyard resort and all its glory, thanks to the living room’s LaCantina bi-fold door.
A transparent fence lining the back of the property allows you to enjoy the hillside view without any obstruction. Within the backyard, a 38-foot long, deep blue modernized pool gravitates you to relaxation. The Baja shelf inside it is a tempting spot to lounge in the water and keep cool, while the chairs nearby provide another option for leaning back and soaking up the sun.
On a hot day or chilly night, guests can gather under the sheltered outdoor living space equipped with ceiling fans and heaters. This space includes a kitchen with Stoneland marble countertops and a 42-inch Hestan barbeque. Next to it, a long dining table awaits a feast. Additional seating is available by the TV and fireplace.
From the various entertainment spots to the open layout and breathtaking views, it’s no wonder why the owners love to call their home a “Modern Mediterranean Resort.”
Photographer: Andrew Orozco
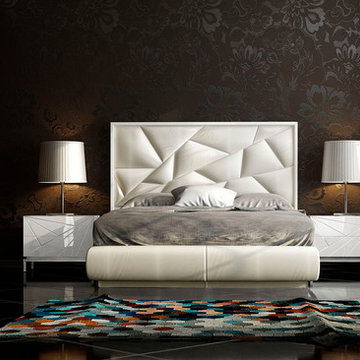
We welcome our new bedroom collection. This bedroom collection is composed by modern and contemporary designs that are going to make you love your bedroom everyday.
Compared to our other collections this one is the most complete to your needs. We offer closest, new make-up vanities, dressers, mirrors, chairs, ottomans and so much more. By combining a variety of new designs and unique designs in order for our customer to have the best experience.
Prices may vary.
Products can be customized to other colors and finishes.
*As a reminder these products have a lead time of 10-15 weeks.
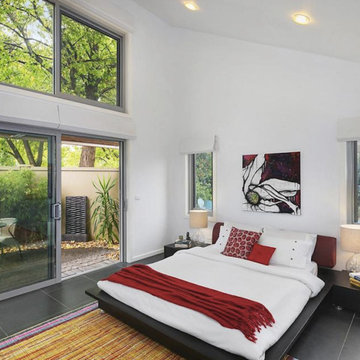
The master bedroom that is in the street side of the house but with the courtyard walls you would not know it.
When you open the blinds you get a view of sky and trees.
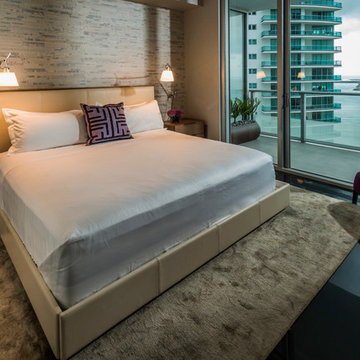
Brickell
Miami, FL
マイアミにある広いコンテンポラリースタイルのおしゃれな主寝室 (ベージュの壁、磁器タイルの床、暖炉なし、黒い床)
マイアミにある広いコンテンポラリースタイルのおしゃれな主寝室 (ベージュの壁、磁器タイルの床、暖炉なし、黒い床)
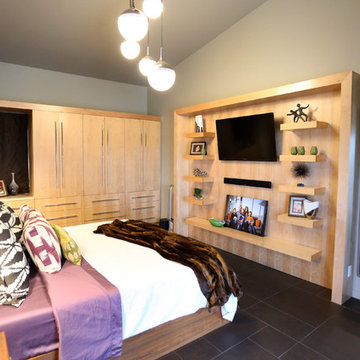
Impressions Photography
他の地域にある広いコンテンポラリースタイルのおしゃれな主寝室 (グレーの壁、磁器タイルの床、暖炉なし、黒い床) のレイアウト
他の地域にある広いコンテンポラリースタイルのおしゃれな主寝室 (グレーの壁、磁器タイルの床、暖炉なし、黒い床) のレイアウト
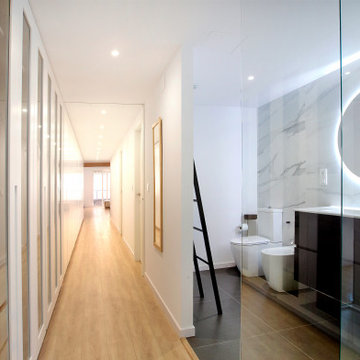
Conjunto de vestidor y cuarto de baño del dormitorio principal. Vestidor con armarios empotrados a medida de puertas acristaladas.
Baño con ducha modo pecera, permite ver las vistas del patio trasero mientras la usas.
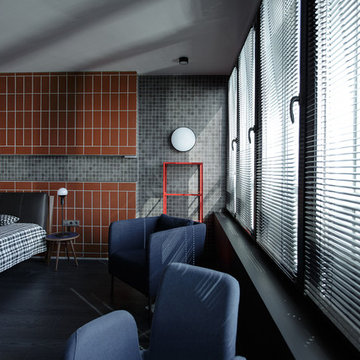
buro5, архитектор Борис Денисюк, architect Boris Denisyuk. Фото Артем Иванов, Photo: Artem Ivanov
モスクワにある中くらいなインダストリアルスタイルのおしゃれな寝室 (グレーの壁、磁器タイルの床、黒い床) のインテリア
モスクワにある中くらいなインダストリアルスタイルのおしゃれな寝室 (グレーの壁、磁器タイルの床、黒い床) のインテリア
寝室 (磁器タイルの床、スレートの床、黒い床) の写真
1
