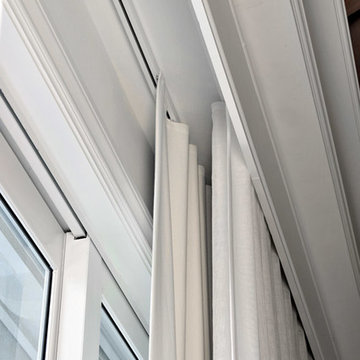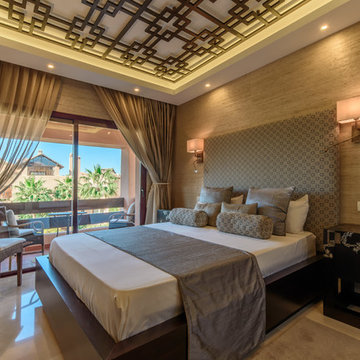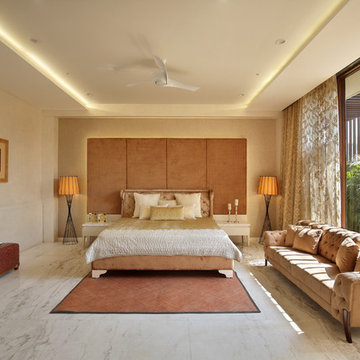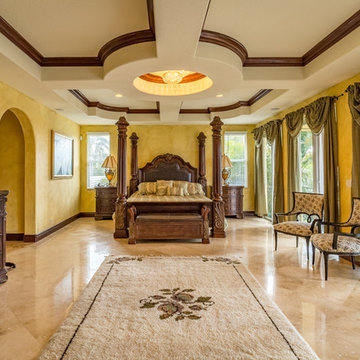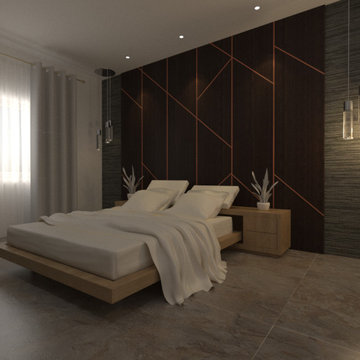寝室 (大理石の床、テラコッタタイルの床、ベージュの床) の写真
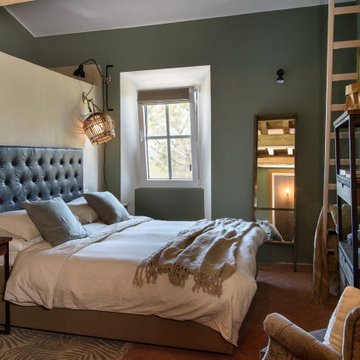
One of 6 Master Bedrooms in Casale della Luna - 180x200cm Hotel Bed, Brand : NILSON, En-Suite Bathroom and lots of comfort - Tuscany Views
他の地域にある広いカントリー風のおしゃれな主寝室 (緑の壁、テラコッタタイルの床、暖炉なし、ベージュの床、板張り天井)
他の地域にある広いカントリー風のおしゃれな主寝室 (緑の壁、テラコッタタイルの床、暖炉なし、ベージュの床、板張り天井)
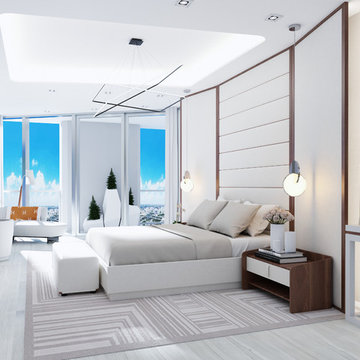
Zaha Hadid Architects have dazzled us again, this time with 1000 MUSEUM, a high-rise residential tower that casts a luminous presence across Biscayne Boulevard.At 4800 square-feet, the residence offers a spacious floor plan that is easy to work with and offers lots of possibilities, including a spectacular terrace that brings the total square footage to 5500. Four bedrooms and five-and-a-half bathrooms are the perfect vehicles for exquisite furniture, finishes, lighting, custom pieces, and more.We’ve sourced Giorgetti, Holly Hunt, Kyle Bunting, Hermès, Rolling Hill Lighting, and more.
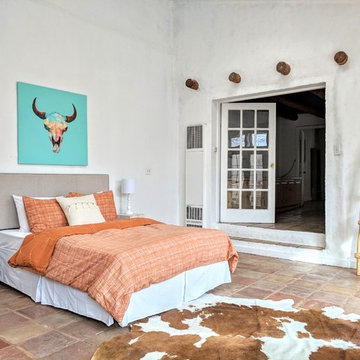
Barker Realty and Elisa Macomber
他の地域にある広いサンタフェスタイルのおしゃれな主寝室 (白い壁、テラコッタタイルの床、コーナー設置型暖炉、コンクリートの暖炉まわり、ベージュの床)
他の地域にある広いサンタフェスタイルのおしゃれな主寝室 (白い壁、テラコッタタイルの床、コーナー設置型暖炉、コンクリートの暖炉まわり、ベージュの床)
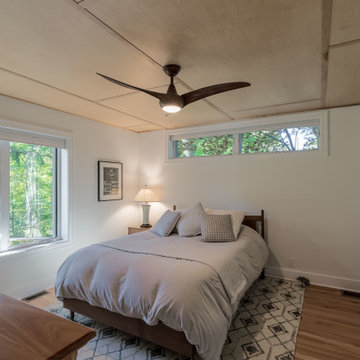
Changing the window design in the master bedroom allows for more privacy from the street and more views of the serene wooded side yard. This home remodel and addition was designed and completed by Meadowlark Design + Build in Ann Arbor, Michigan. Photos by Sean Carter Photography.

This custom built 2-story French Country style home is a beautiful retreat in the South Tampa area. The exterior of the home was designed to strike a subtle balance of stucco and stone, brought together by a neutral color palette with contrasting rust-colored garage doors and shutters. To further emphasize the European influence on the design, unique elements like the curved roof above the main entry and the castle tower that houses the octagonal shaped master walk-in shower jutting out from the main structure. Additionally, the entire exterior form of the home is lined with authentic gas-lit sconces. The rear of the home features a putting green, pool deck, outdoor kitchen with retractable screen, and rain chains to speak to the country aesthetic of the home.
Inside, you are met with a two-story living room with full length retractable sliding glass doors that open to the outdoor kitchen and pool deck. A large salt aquarium built into the millwork panel system visually connects the media room and living room. The media room is highlighted by the large stone wall feature, and includes a full wet bar with a unique farmhouse style bar sink and custom rustic barn door in the French Country style. The country theme continues in the kitchen with another larger farmhouse sink, cabinet detailing, and concealed exhaust hood. This is complemented by painted coffered ceilings with multi-level detailed crown wood trim. The rustic subway tile backsplash is accented with subtle gray tile, turned at a 45 degree angle to create interest. Large candle-style fixtures connect the exterior sconces to the interior details. A concealed pantry is accessed through hidden panels that match the cabinetry. The home also features a large master suite with a raised plank wood ceiling feature, and additional spacious guest suites. Each bathroom in the home has its own character, while still communicating with the overall style of the home.
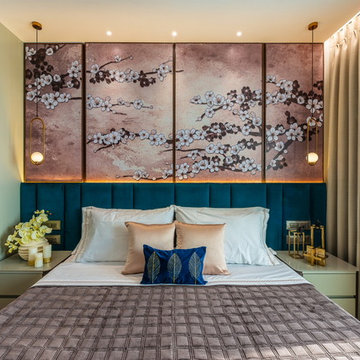
PARENTS ROOM KEPT SIMPLE AND ELEGANT WITH CLEAN HEADBOARD WITH CUSTOMIZED ART PANELS ADDING CHARACTER
PHOTO CREDIT :PHXINDIA
ムンバイにある中くらいなコンテンポラリースタイルのおしゃれな主寝室 (ベージュの壁、大理石の床、ベージュの床) のレイアウト
ムンバイにある中くらいなコンテンポラリースタイルのおしゃれな主寝室 (ベージュの壁、大理石の床、ベージュの床) のレイアウト
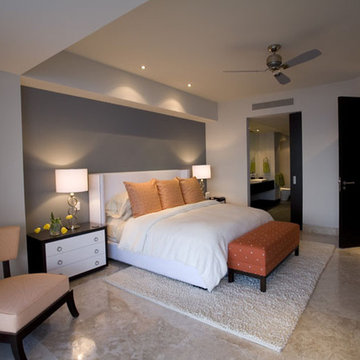
Master bedroom in orange and white. Custom nightstands with white front drawers.
Photographer: Josef Kandoll
オレンジカウンティにある広いモダンスタイルのおしゃれな主寝室 (グレーの壁、大理石の床、暖炉なし、ベージュの床) のレイアウト
オレンジカウンティにある広いモダンスタイルのおしゃれな主寝室 (グレーの壁、大理石の床、暖炉なし、ベージュの床) のレイアウト
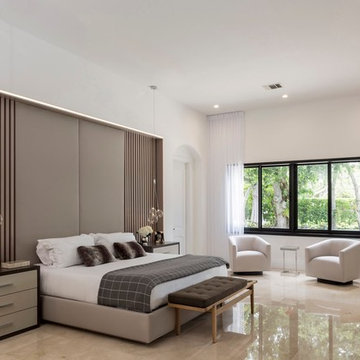
Complete Home Remodeling and Interior Design of a 1980 Mediterranean style home in Miami.
マイアミにある広いコンテンポラリースタイルのおしゃれな主寝室 (白い壁、大理石の床、暖炉なし、ベージュの床)
マイアミにある広いコンテンポラリースタイルのおしゃれな主寝室 (白い壁、大理石の床、暖炉なし、ベージュの床)
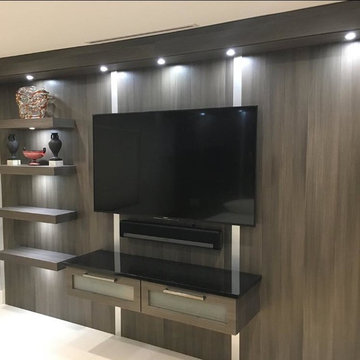
TV wall in a Master bedroom remodel featuring textured walls, floating shelves, stainless steel accent strips, and floating cabinet for TV components.
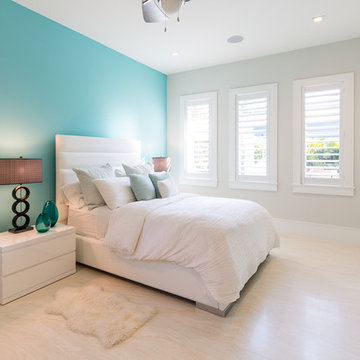
Shelby Halberg Photography
マイアミにある広いトランジショナルスタイルのおしゃれな客用寝室 (グレーの壁、大理石の床、暖炉なし、ベージュの床) のレイアウト
マイアミにある広いトランジショナルスタイルのおしゃれな客用寝室 (グレーの壁、大理石の床、暖炉なし、ベージュの床) のレイアウト
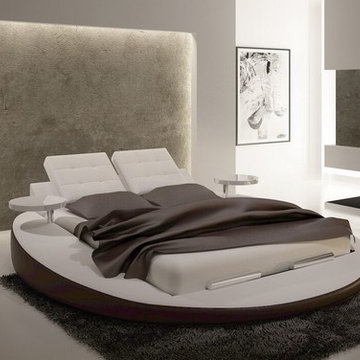
The S609 bed is upholstered in full PU material and is available in other colors. All orders are considered special order for this bed. May be ordered in Queen, Eastern King, or California King. Colors are available!
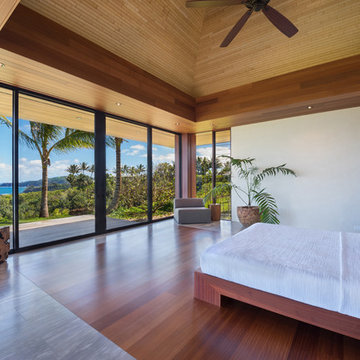
Architectural & Interior Design by Design Concepts Hawaii
Photographer, Damon Moss
ハワイにある広いトロピカルスタイルのおしゃれな主寝室 (ベージュの壁、大理石の床、暖炉なし、ベージュの床) のインテリア
ハワイにある広いトロピカルスタイルのおしゃれな主寝室 (ベージュの壁、大理石の床、暖炉なし、ベージュの床) のインテリア
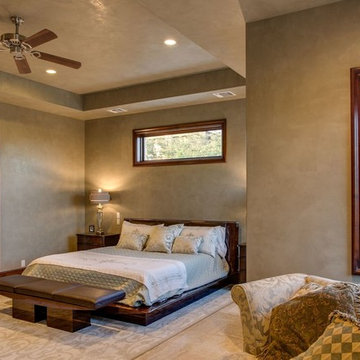
Fourwalls Photography.com, Lynne Sargent, President & CEO of Lynne Sargent Design Solution, LLC
オースティンにある広いトラディショナルスタイルのおしゃれな主寝室 (グレーの壁、大理石の床、暖炉なし、ベージュの床)
オースティンにある広いトラディショナルスタイルのおしゃれな主寝室 (グレーの壁、大理石の床、暖炉なし、ベージュの床)
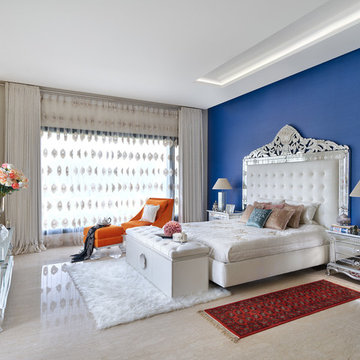
Deepak Aggarwal Photography
他の地域にある広いエクレクティックスタイルのおしゃれな主寝室 (ベージュの床、大理石の床) のインテリア
他の地域にある広いエクレクティックスタイルのおしゃれな主寝室 (ベージュの床、大理石の床) のインテリア

This custom built 2-story French Country style home is a beautiful retreat in the South Tampa area. The exterior of the home was designed to strike a subtle balance of stucco and stone, brought together by a neutral color palette with contrasting rust-colored garage doors and shutters. To further emphasize the European influence on the design, unique elements like the curved roof above the main entry and the castle tower that houses the octagonal shaped master walk-in shower jutting out from the main structure. Additionally, the entire exterior form of the home is lined with authentic gas-lit sconces. The rear of the home features a putting green, pool deck, outdoor kitchen with retractable screen, and rain chains to speak to the country aesthetic of the home.
Inside, you are met with a two-story living room with full length retractable sliding glass doors that open to the outdoor kitchen and pool deck. A large salt aquarium built into the millwork panel system visually connects the media room and living room. The media room is highlighted by the large stone wall feature, and includes a full wet bar with a unique farmhouse style bar sink and custom rustic barn door in the French Country style. The country theme continues in the kitchen with another larger farmhouse sink, cabinet detailing, and concealed exhaust hood. This is complemented by painted coffered ceilings with multi-level detailed crown wood trim. The rustic subway tile backsplash is accented with subtle gray tile, turned at a 45 degree angle to create interest. Large candle-style fixtures connect the exterior sconces to the interior details. A concealed pantry is accessed through hidden panels that match the cabinetry. The home also features a large master suite with a raised plank wood ceiling feature, and additional spacious guest suites. Each bathroom in the home has its own character, while still communicating with the overall style of the home.
寝室 (大理石の床、テラコッタタイルの床、ベージュの床) の写真
1
