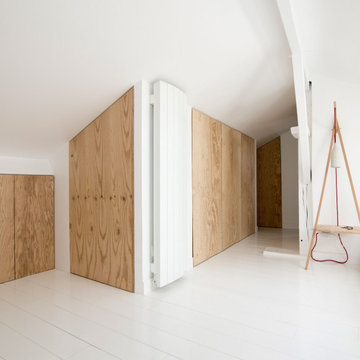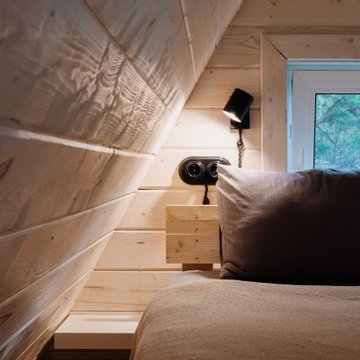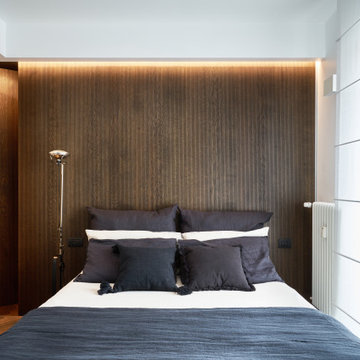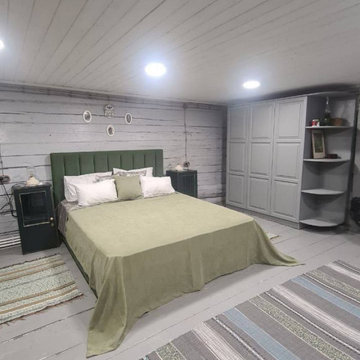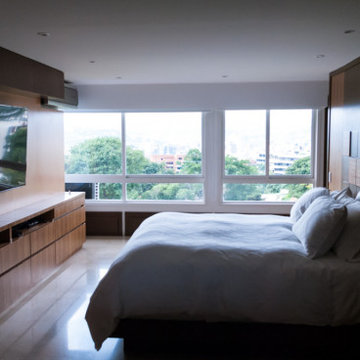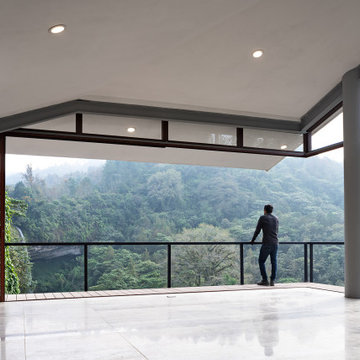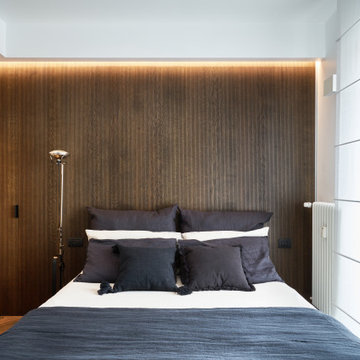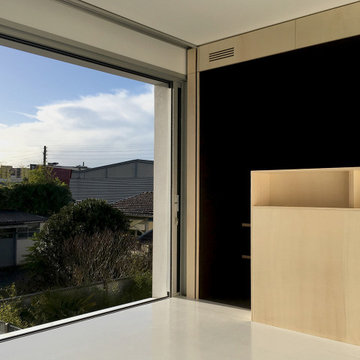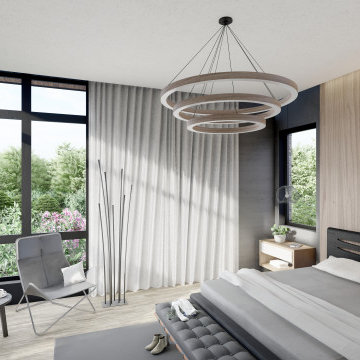寝室 (大理石の床、塗装フローリング、板張り壁) の写真
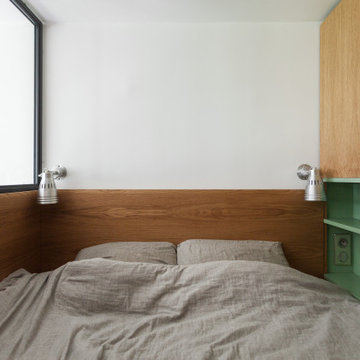
Le coin lit surélevé avec la verrière donnant sur le séjour, la petite niche verte qui fait office de table de chevet intégré dans le placard.
パリにある小さな北欧スタイルのおしゃれなロフト寝室 (塗装フローリング、板張り壁) のレイアウト
パリにある小さな北欧スタイルのおしゃれなロフト寝室 (塗装フローリング、板張り壁) のレイアウト
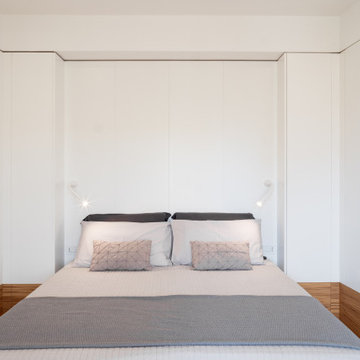
CASA AF | AF HOUSE
Camera da letto matrimoniale
Main bedroom
他の地域にある小さなコンテンポラリースタイルのおしゃれな主寝室 (白い壁、塗装フローリング、板張り壁) のインテリア
他の地域にある小さなコンテンポラリースタイルのおしゃれな主寝室 (白い壁、塗装フローリング、板張り壁) のインテリア
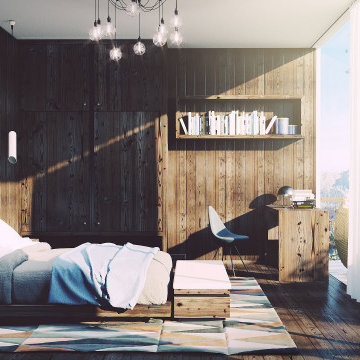
La camera da letto di questo piccolo terratetto avvolge con il calore del parquet e del rivestimento parete di pino cembro, con l'obiettivo di bilanciare la nuda semplicità dello stile scandinavo con complementi d'arredo colorati e di stile.
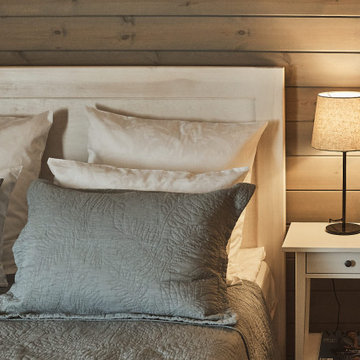
Фотосъемка уютного домашнего отеля перед открытием
モスクワにある中くらいなエクレクティックスタイルのおしゃれな客用寝室 (ベージュの壁、塗装フローリング、ベージュの床、板張り壁、照明) のインテリア
モスクワにある中くらいなエクレクティックスタイルのおしゃれな客用寝室 (ベージュの壁、塗装フローリング、ベージュの床、板張り壁、照明) のインテリア
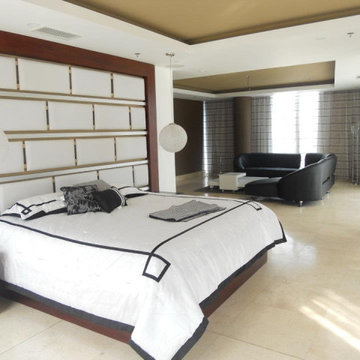
Larissa Sanabria
San Jose, CA 95120
サンフランシスコにある広いモダンスタイルのおしゃれな主寝室 (白い壁、大理石の床、ベージュの床、三角天井、板張り壁) のレイアウト
サンフランシスコにある広いモダンスタイルのおしゃれな主寝室 (白い壁、大理石の床、ベージュの床、三角天井、板張り壁) のレイアウト
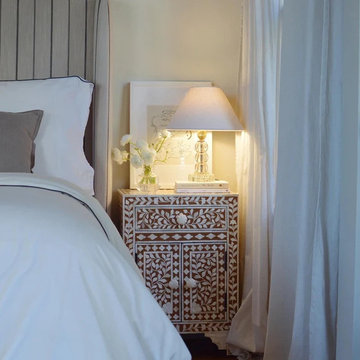
Handmade Bone Inlay Wooden Modern Floral Pattern Bedside / Nightstand Furniture with 2 Drawer
ラスベガスにある中くらいなおしゃれな客用寝室 (オレンジの壁、塗装フローリング、薪ストーブ、木材の暖炉まわり、オレンジの床、板張り天井、板張り壁) のレイアウト
ラスベガスにある中くらいなおしゃれな客用寝室 (オレンジの壁、塗装フローリング、薪ストーブ、木材の暖炉まわり、オレンジの床、板張り天井、板張り壁) のレイアウト
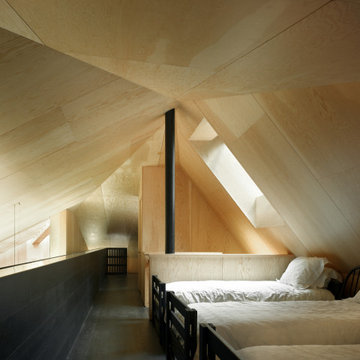
The Clear Lake Cottage proposes a simple tent-like envelope to house both program of the summer home and the sheltered outdoor spaces under a single vernacular form.
A singular roof presents a child-like impression of house; rectilinear and ordered in symmetry while playfully skewed in volume. Nestled within a forest, the building is sculpted and stepped to take advantage of the land; modelling the natural grade. Open and closed faces respond to shoreline views or quiet wooded depths.
Like a tent the porosity of the building’s envelope strengthens the experience of ‘cottage’. All the while achieving privileged views to the lake while separating family members for sometimes much need privacy.
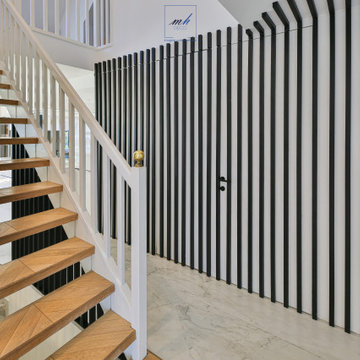
Les clients ne voulaient pas que l'on puisse visualiser que leur suite parentale se situaient au rez-de-chaussée car ils reçoivent beaucoup de monde.
Nous avons donc recréé en accord avec le claustra des escaliers, des tasseaux de bois noirs sur tout le mur où se trouve la porte d'entrée de la suite parentale, afin de dissimuler celle-ci.
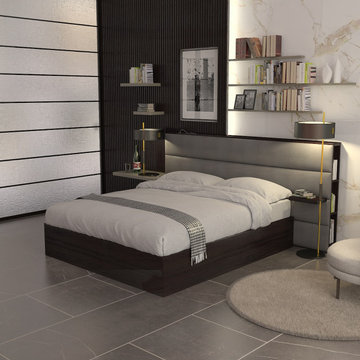
Parete letto rivestita sulla destra in marmo di calacatta gold, sul lato sinistro con una paretina in legno wengè rifinita con listelli verticali da cui, lateralmente, esce un fascio di luce che illumina un gruppo di tre mensole di colore grigio. La testata, sempre in wengè, contiene un porta oggetti sul lato superiore, e una libreria a giorno sul lato destro.
Frontalmente è imbottita e rivestita in pelle. Il giroletto realizzato in wengè contiene un cassone contenitore. Sulla sx una vetrata separa la cabina armadio.
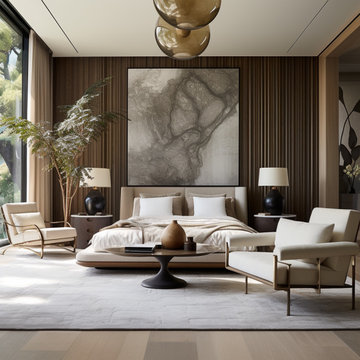
This contemporary interior design, inspired by natural materials, seamlessly combines modern aesthetics with the innate beauty of the environment. Earthy tones, abundant natural light, and a focus on wood and stone elements create a warm, inviting atmosphere. Minimalist design and organic shapes complete the vision of a space that's both modern and intimately connected to nature.
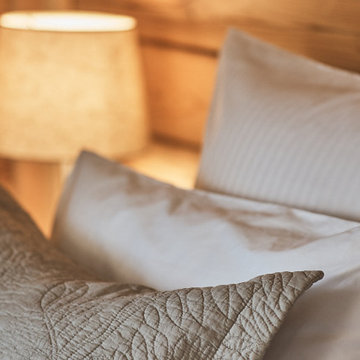
Фотосъемка уютного семейного отеля перед открытием
中くらいなエクレクティックスタイルのおしゃれな客用寝室 (ベージュの壁、塗装フローリング、ベージュの床、板張り天井、板張り壁、照明) のレイアウト
中くらいなエクレクティックスタイルのおしゃれな客用寝室 (ベージュの壁、塗装フローリング、ベージュの床、板張り天井、板張り壁、照明) のレイアウト
寝室 (大理石の床、塗装フローリング、板張り壁) の写真
1
