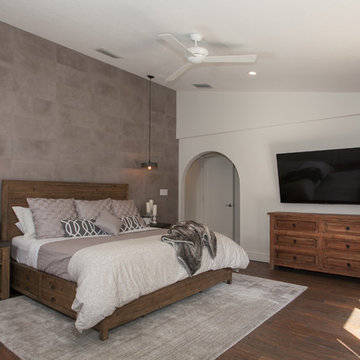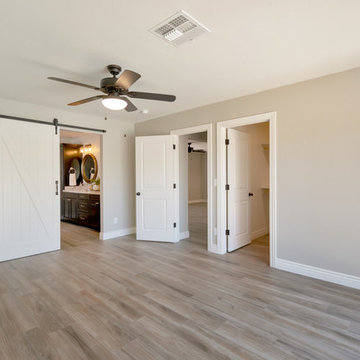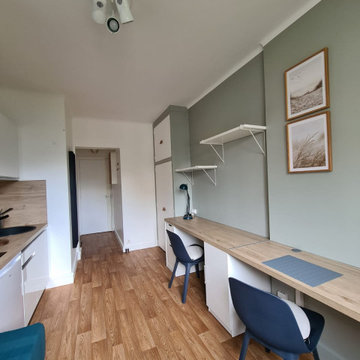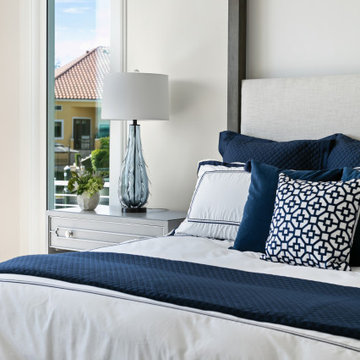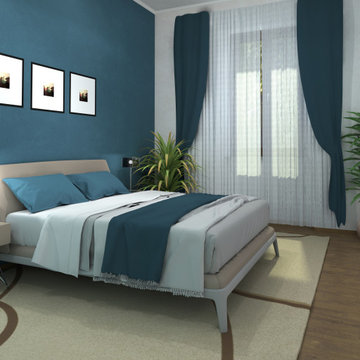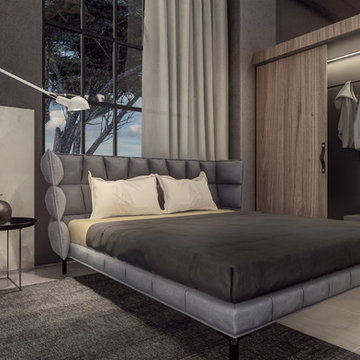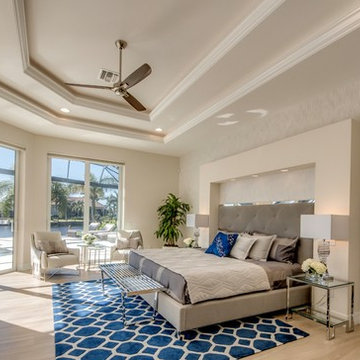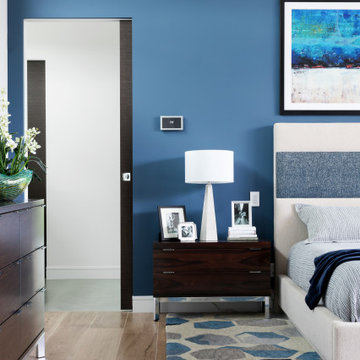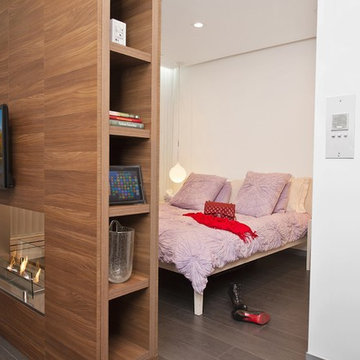寝室 (リノリウムの床、磁器タイルの床、茶色い床) の写真
絞り込み:
資材コスト
並び替え:今日の人気順
写真 1〜20 枚目(全 1,167 枚)
1/4
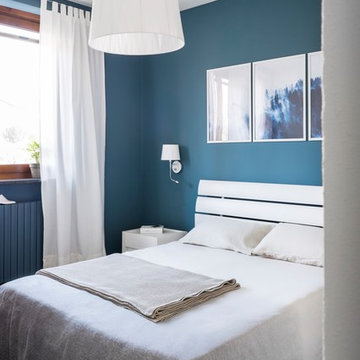
Camera da letto con pareti con finitura colorata di Sikkens, applique Effetti AP2 di Ideal Lux, lampada a sospensione Effetti SP5 di Ideal Lux con sorgente a led, stampe di Neptuneartprints da Etsy, pavimento in gres porcellanato Blu Style mod. Vesta Arborea 10x60 cm con stucco color 134 seta e posa a spina di pesce.
Fotografia di Giacomo Introzzi
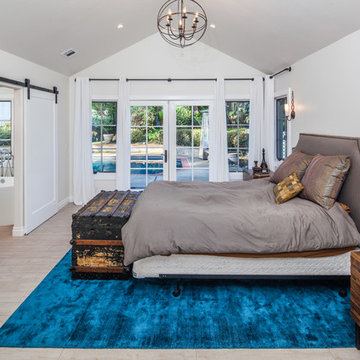
The classic white color palate combines chrome fixtures and black iron lighting to create a traditional bath with farmhouse accents. White marble and white subway tile are both elegant and timeless. The free standing tub with iron lighting above is an inviting focal point of the room. The extra large shower also boasts a drying area and towel warmer.
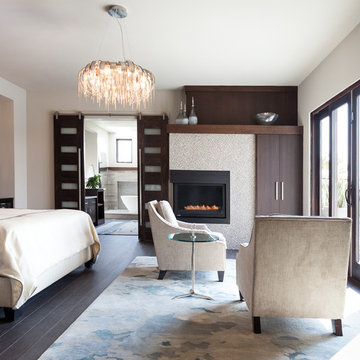
Photographer Kat Alves
サクラメントにある広いトランジショナルスタイルのおしゃれな主寝室 (白い壁、磁器タイルの床、タイルの暖炉まわり、コーナー設置型暖炉、茶色い床) のレイアウト
サクラメントにある広いトランジショナルスタイルのおしゃれな主寝室 (白い壁、磁器タイルの床、タイルの暖炉まわり、コーナー設置型暖炉、茶色い床) のレイアウト
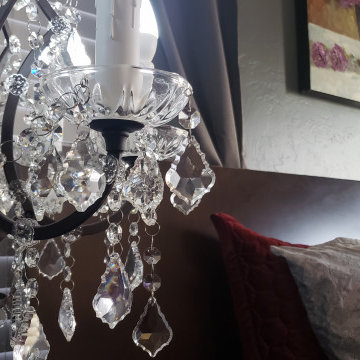
Master Bedroom detail
オクラホマシティにある中くらいなエクレクティックスタイルのおしゃれな主寝室 (グレーの壁、磁器タイルの床、吊り下げ式暖炉、茶色い床、三角天井) のインテリア
オクラホマシティにある中くらいなエクレクティックスタイルのおしゃれな主寝室 (グレーの壁、磁器タイルの床、吊り下げ式暖炉、茶色い床、三角天井) のインテリア

Primary suite with crown molding and vaulted ceilings, the custom fireplace mantel, and a crystal chandelier.
フェニックスにある巨大な地中海スタイルのおしゃれな主寝室 (グレーの壁、標準型暖炉、茶色い床、磁器タイルの床、石材の暖炉まわり、折り上げ天井、グレーとブラウン)
フェニックスにある巨大な地中海スタイルのおしゃれな主寝室 (グレーの壁、標準型暖炉、茶色い床、磁器タイルの床、石材の暖炉まわり、折り上げ天井、グレーとブラウン)
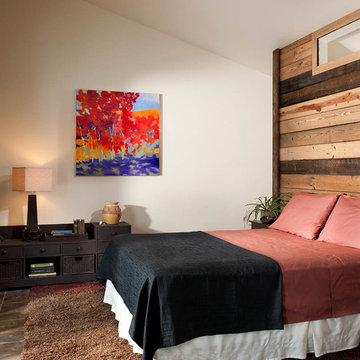
Reclaimed wood wall accent in master bedroom
他の地域にある中くらいなラスティックスタイルのおしゃれな主寝室 (白い壁、リノリウムの床、暖炉なし、茶色い床)
他の地域にある中くらいなラスティックスタイルのおしゃれな主寝室 (白い壁、リノリウムの床、暖炉なし、茶色い床)
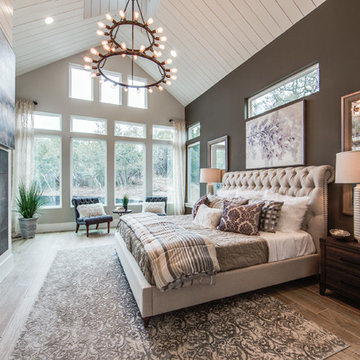
Shoot2sell
ダラスにある広いカントリー風のおしゃれな主寝室 (グレーの壁、磁器タイルの床、標準型暖炉、タイルの暖炉まわり、茶色い床、グレーとブラウン) のレイアウト
ダラスにある広いカントリー風のおしゃれな主寝室 (グレーの壁、磁器タイルの床、標準型暖炉、タイルの暖炉まわり、茶色い床、グレーとブラウン) のレイアウト
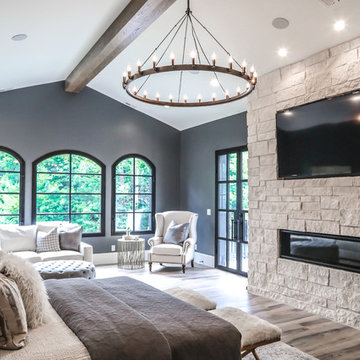
Brad Montgomery, tym.
ソルトレイクシティにある広い地中海スタイルのおしゃれな主寝室 (グレーの壁、磁器タイルの床、石材の暖炉まわり、茶色い床、横長型暖炉、グレーとブラウン) のレイアウト
ソルトレイクシティにある広い地中海スタイルのおしゃれな主寝室 (グレーの壁、磁器タイルの床、石材の暖炉まわり、茶色い床、横長型暖炉、グレーとブラウン) のレイアウト
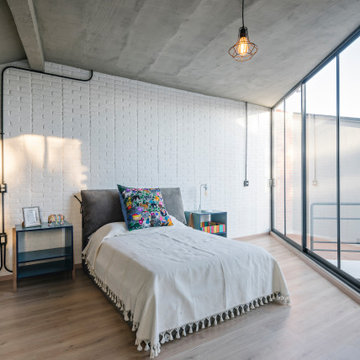
Designed from a “high-tech, local handmade” philosophy, this house was conceived with the selection of locally sourced materials as a starting point. Red brick is widely produced in San Pedro Cholula, making it the stand-out material of the house.
An artisanal arrangement of each brick, following a non-perpendicular modular repetition, allowed expressivity for both material and geometry-wise while maintaining a low cost.
The house is an introverted one and incorporates design elements that aim to simultaneously bring sufficient privacy, light and natural ventilation: a courtyard and interior-facing terrace, brick-lattices and windows that open up to selected views.
In terms of the program, the said courtyard serves to articulate and bring light and ventilation to two main volumes: The first one comprised of a double-height space containing a living room, dining room and kitchen on the first floor, and bedroom on the second floor. And a second one containing a smaller bedroom and service areas on the first floor, and a large terrace on the second.
Various elements such as wall lamps and an electric meter box (among others) were custom-designed and crafted for the house.
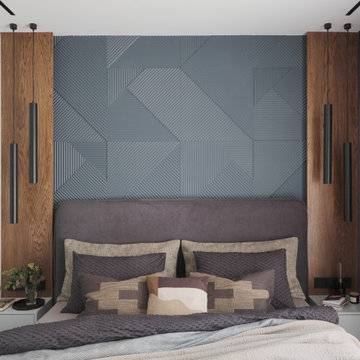
Дизайн-проект частного загородного дома, общей площадью 120 м2, расположенного в коттеджном поселке «Изумрудные горки» Ленинградской области.
Проект разрабатывался в начале 2020 года, основываясь на главном пожелании заказчиков: «Сбежать из городской квартиры». Острой необходимостью стала покупка загородного жилья и обустройство его под функциональное пространство для работы и отдыха вне городской среды.
Интерьер должен был быть сдержанным, строгим и в тоже время уютным. Чтобы добиться камерной атмосферы преимущественно были использованы натуральные отделочные материалы темных тонов. Строгие графичные элементы проходят линиями по всем помещения, подчеркивая конструкционные особенности дома и планировку, которая была разработана с учетом всех потребностей каждого из членов семьи и отличается от стандартной планировки, предложенной застройщиком.
Публикация проекта на сайте Elle Decoration: https://www.elledecoration.ru/interior/houses/uyutnyi-dom-120-m-v-leningradskoi-oblasti/
Декоратор: Анна Крутолевич
Фотограф: Дмитрий Цыренщиков
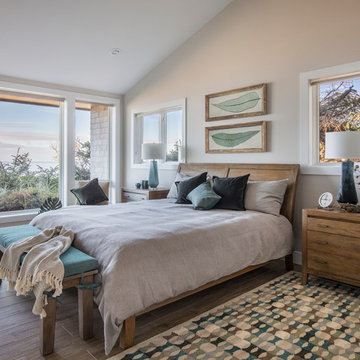
This room is part of a whole house remodel on the Oregon Coast. The entire house was reconstructed, remodeled, and decorated in a neutral palette with coastal theme.
寝室 (リノリウムの床、磁器タイルの床、茶色い床) の写真
1
