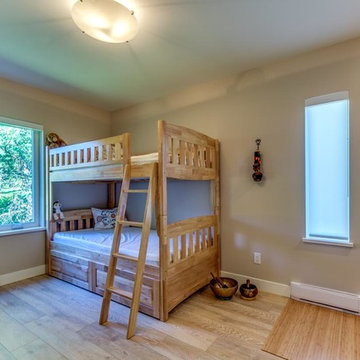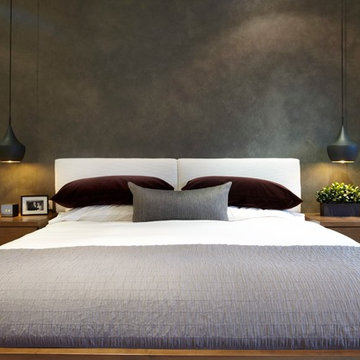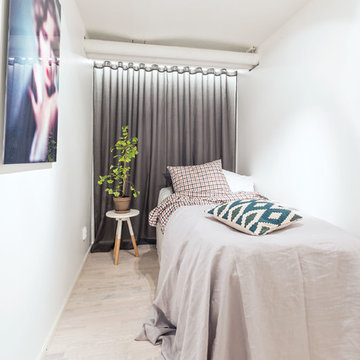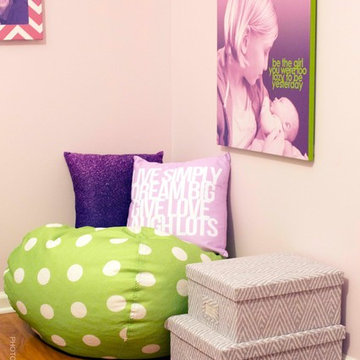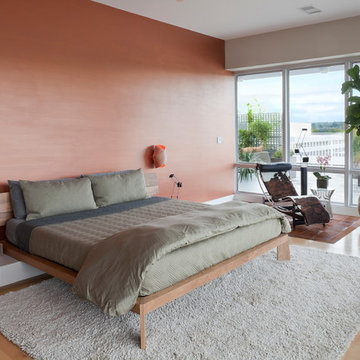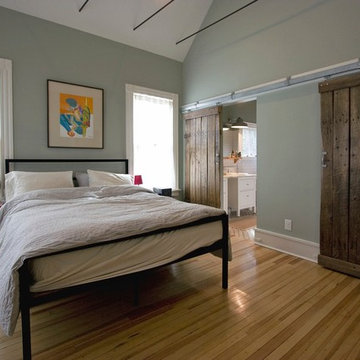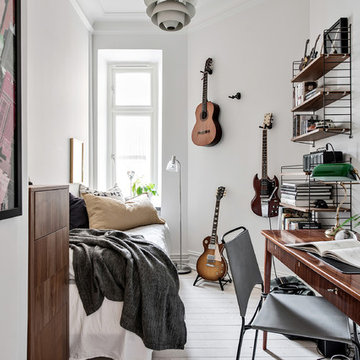寝室 (淡色無垢フローリング) の写真
絞り込み:
資材コスト
並び替え:今日の人気順
写真 2781〜2800 枚目(全 58,149 枚)
1/2
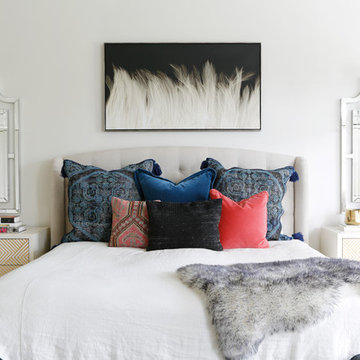
Paige Rumore
ナッシュビルにある中くらいなトランジショナルスタイルのおしゃれな主寝室 (白い壁、淡色無垢フローリング、暖炉なし、ベージュの床) のインテリア
ナッシュビルにある中くらいなトランジショナルスタイルのおしゃれな主寝室 (白い壁、淡色無垢フローリング、暖炉なし、ベージュの床) のインテリア
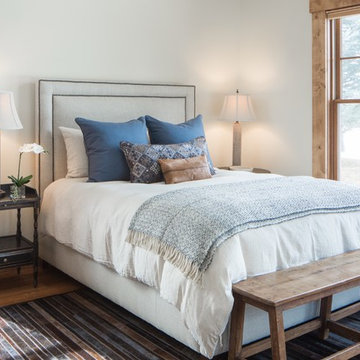
A custom home in Jackson, Wyoming
他の地域にある中くらいなラスティックスタイルのおしゃれな客用寝室 (白い壁、淡色無垢フローリング、暖炉なし)
他の地域にある中くらいなラスティックスタイルのおしゃれな客用寝室 (白い壁、淡色無垢フローリング、暖炉なし)
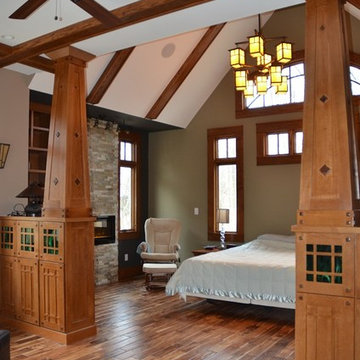
インディアナポリスにある広いラスティックスタイルのおしゃれな主寝室 (緑の壁、淡色無垢フローリング、標準型暖炉、石材の暖炉まわり) のインテリア
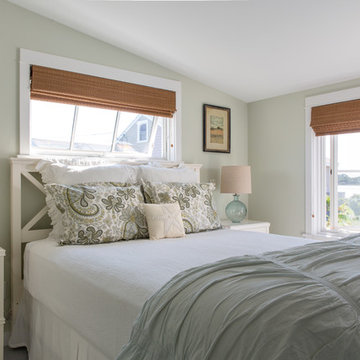
photography by Jonathan Reece
ポートランド(メイン)にある小さなビーチスタイルのおしゃれな客用寝室 (緑の壁、淡色無垢フローリング) のインテリア
ポートランド(メイン)にある小さなビーチスタイルのおしゃれな客用寝室 (緑の壁、淡色無垢フローリング) のインテリア
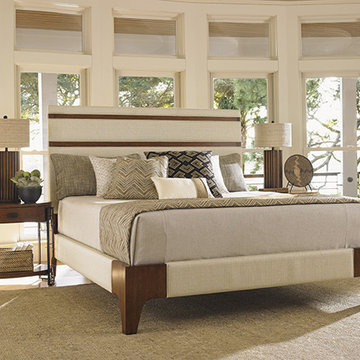
Airy master bedroom featuring the Mandarin bed from Tommy Bahama Home.
オレンジカウンティにある広いコンテンポラリースタイルのおしゃれな主寝室 (ベージュの壁、淡色無垢フローリング、暖炉なし) のインテリア
オレンジカウンティにある広いコンテンポラリースタイルのおしゃれな主寝室 (ベージュの壁、淡色無垢フローリング、暖炉なし) のインテリア
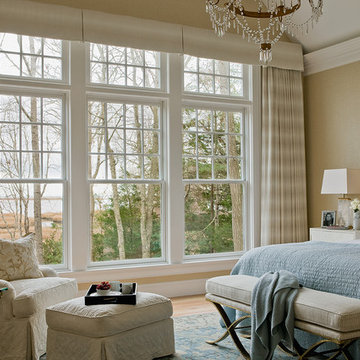
Photographer: Michael Lee
ボストンにある広いトラディショナルスタイルのおしゃれな主寝室 (茶色い壁、淡色無垢フローリング、暖炉なし) のレイアウト
ボストンにある広いトラディショナルスタイルのおしゃれな主寝室 (茶色い壁、淡色無垢フローリング、暖炉なし) のレイアウト
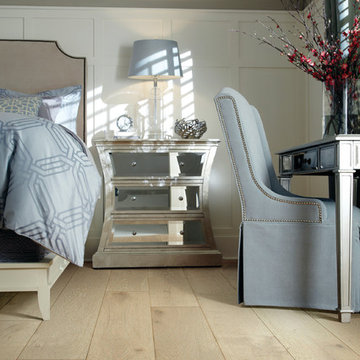
Castlewood Oak in Tower by Shaw Floors. The Castlewood collection has an abundance of the natural charm that makes wood floors so desirable. Creating its stunning character are stylish 7 1/2" widths, extremely handsome linear graining, and sawn face veneers that closely resemble solid hardwood. Castlewood's colors are visually rich - with the beautiful knots, mineral streaks, and natural splits seen in heirloom woods. Heightening its appeal is a very low-gloss finish, which calls to mind vintage European oil-rubbed floors.
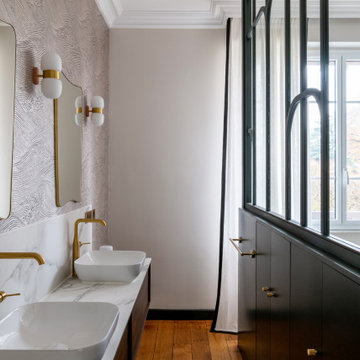
パリにある巨大なコンテンポラリースタイルのおしゃれな主寝室 (ベージュの壁、淡色無垢フローリング、標準型暖炉、石材の暖炉まわり、ベージュの床、壁紙)
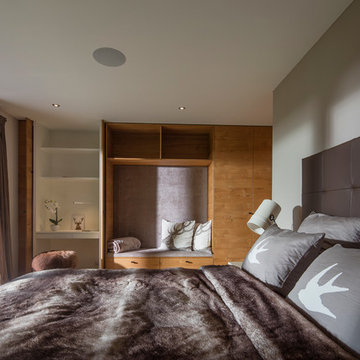
Ein gelungener Farb- und Materialmix sorgt für eine besondere Harmonie.
他の地域にある中くらいなコンテンポラリースタイルのおしゃれな寝室 (白い壁、淡色無垢フローリング) のレイアウト
他の地域にある中くらいなコンテンポラリースタイルのおしゃれな寝室 (白い壁、淡色無垢フローリング) のレイアウト
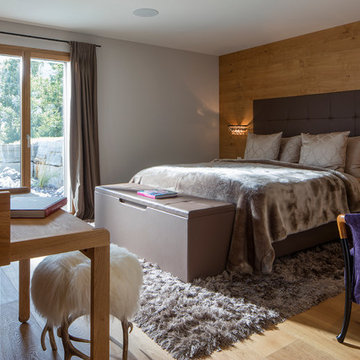
Das Schlafzimmer dieses Chalets verzaubert mit einem sehr gelungenen Stilmix, welcher sehr harmonisch abgestimmt wurde.
他の地域にある中くらいなコンテンポラリースタイルのおしゃれな寝室 (白い壁、淡色無垢フローリング)
他の地域にある中くらいなコンテンポラリースタイルのおしゃれな寝室 (白い壁、淡色無垢フローリング)
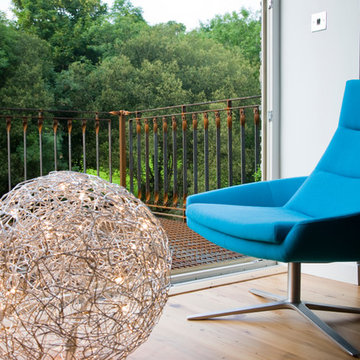
Bifold doors are used to open the living area on the first floor to the amazing vistas and sounds outside. Photography by Sean and Yvette.
ダブリンにあるコンテンポラリースタイルのおしゃれな主寝室 (グレーの壁、淡色無垢フローリング) のレイアウト
ダブリンにあるコンテンポラリースタイルのおしゃれな主寝室 (グレーの壁、淡色無垢フローリング) のレイアウト
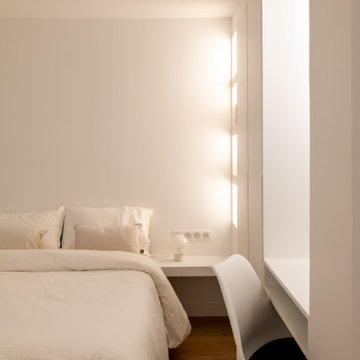
Idéalement situé en plein cœur du Marais sur la mythique place des Vosges, ce duplex sur cour comportait initialement deux contraintes spatiales : sa faible hauteur sous plafond (2,09m au plus bas) et sa configuration tout en longueur.
Le cahier des charges des propriétaires faisait quant à lui mention de plusieurs demandes à satisfaire : la création de trois chambres et trois salles d’eau indépendantes, un espace de réception avec cuisine ouverte, le tout dans une atmosphère la plus épurée possible. Pari tenu !
Le niveau rez-de-chaussée dessert le volume d’accueil avec une buanderie invisible, une chambre avec dressing & espace de travail, ainsi qu’une salle d’eau. Au premier étage, le palier permet l’accès aux sanitaires invités ainsi qu’une seconde chambre avec cabinet de toilette et rangements intégrés. Après quelques marches, le volume s’ouvre sur la salle à manger, dans laquelle prend place un bar intégrant deux caves à vins et une niche en Corian pour le service. Le salon ensuite, où les assises confortables invitent à la convivialité, s’ouvre sur une cuisine immaculée dont les caissons hauts se font oublier derrière des façades miroirs. Enfin, la suite parentale située à l’extrémité de l’appartement offre une chambre fonctionnelle et minimaliste, avec sanitaires et salle d’eau attenante, le tout entièrement réalisé en béton ciré.
L’ensemble des éléments de mobilier, luminaires, décoration, linge de maison & vaisselle ont été sélectionnés & installés par l’équipe d’Ameo Concept, pour un projet clé en main aux mille nuances de blancs.
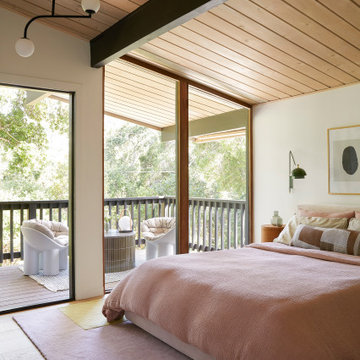
This 1960s home was in original condition and badly in need of some functional and cosmetic updates. We opened up the great room into an open concept space, converted the half bathroom downstairs into a full bath, and updated finishes all throughout with finishes that felt period-appropriate and reflective of the owner's Asian heritage.
寝室 (淡色無垢フローリング) の写真
140
