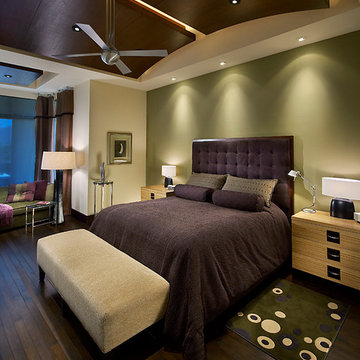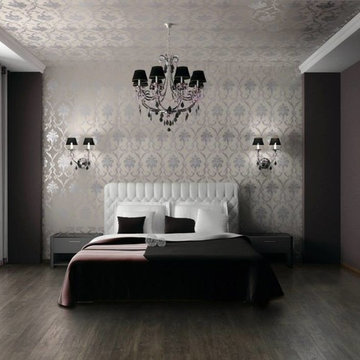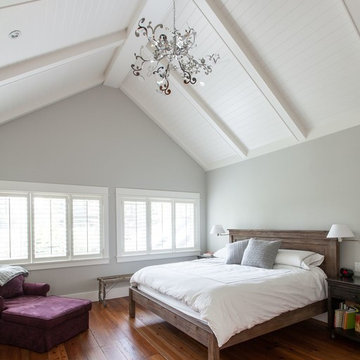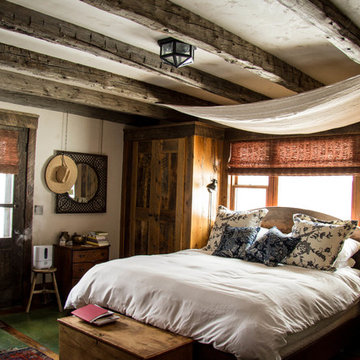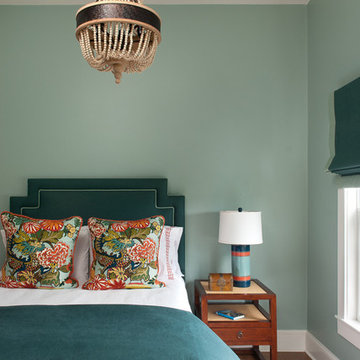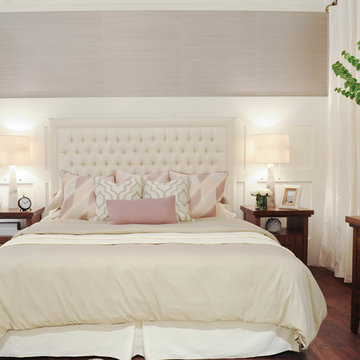寝室 (濃色無垢フローリング、リノリウムの床) の写真
絞り込み:
資材コスト
並び替え:今日の人気順
写真 1181〜1200 枚目(全 44,843 枚)
1/3
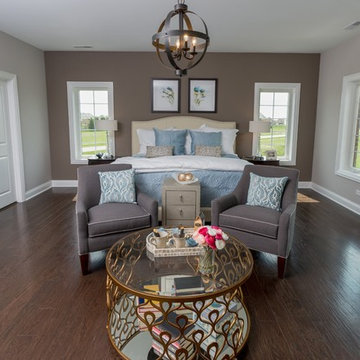
Master bedroom - sleeping area focus. wall art, great lighting, hardwood flooring, neutral paint
Grant Weiss
シカゴにある広いトランジショナルスタイルのおしゃれな主寝室 (グレーの壁、濃色無垢フローリング、暖炉なし、茶色い床、グレーとブラウン) のレイアウト
シカゴにある広いトランジショナルスタイルのおしゃれな主寝室 (グレーの壁、濃色無垢フローリング、暖炉なし、茶色い床、グレーとブラウン) のレイアウト
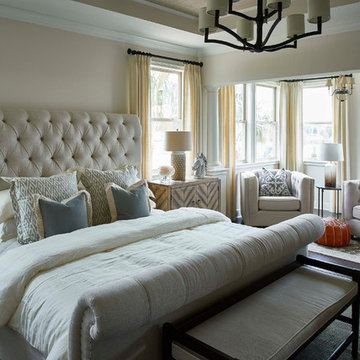
Stephen Allen Photography
オーランドにある広いトランジショナルスタイルのおしゃれな主寝室 (ベージュの壁、濃色無垢フローリング、暖炉なし) のレイアウト
オーランドにある広いトランジショナルスタイルのおしゃれな主寝室 (ベージュの壁、濃色無垢フローリング、暖炉なし) のレイアウト
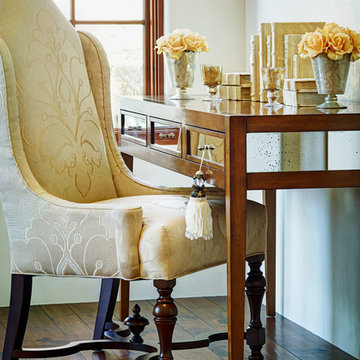
A mirrored desk provides a luxurious place to sit down and write a few thank you notes, while sunlight streams in the windows.
フェニックスにある広い地中海スタイルのおしゃれな主寝室 (ベージュの壁、濃色無垢フローリング、標準型暖炉、石材の暖炉まわり、茶色い床) のレイアウト
フェニックスにある広い地中海スタイルのおしゃれな主寝室 (ベージュの壁、濃色無垢フローリング、標準型暖炉、石材の暖炉まわり、茶色い床) のレイアウト
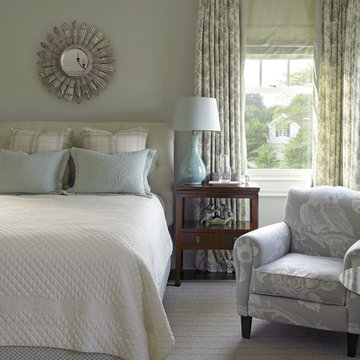
Photography by Ellen McDremott
ニューヨークにある中くらいなトラディショナルスタイルのおしゃれな客用寝室 (緑の壁、濃色無垢フローリング) のレイアウト
ニューヨークにある中くらいなトラディショナルスタイルのおしゃれな客用寝室 (緑の壁、濃色無垢フローリング) のレイアウト
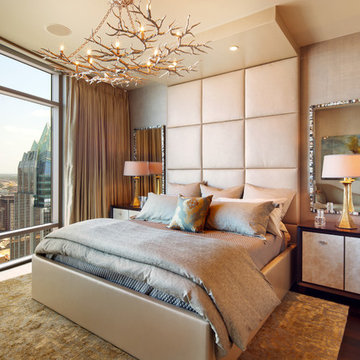
A custom designed upholstered bed is just one of several special details in this luxurious master suite. The pearlized leather upholstered bed is toned to the color of the walls, but the difference in texture provide the subtle contrast necessary to showcase the piece. The softly textured, two-toned linen specialty finish on the walls provide an understated backdrop. A champagne metallic branch chandelier brings in an organic form that compliments the harder lined geometric shapes in the room.
Photos by: Johnathan H. Jackson Photography
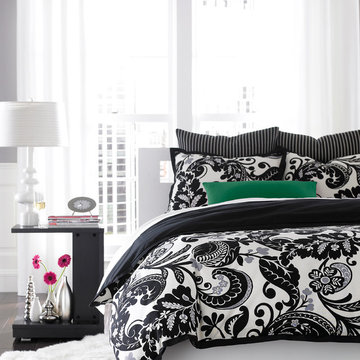
A classic black and white bedroom gets a modern update with a custom floral paisley scroll print with tailored edge, coordinating standard shams, and pinstripe Euro shams. Add an unexpected pop of color with a solid decorative emerald green lumbar throw pillow and soften the space with white sheer drapery panels.
Shop and create your custom accents at loomdecor.com
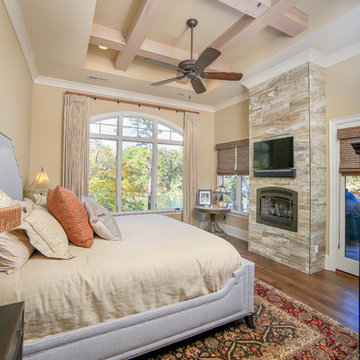
Designed by Melodie Durham of Durham Designs & Consulting, LLC.
Photo by Livengood Photographs [www.livengoodphotographs.com/design].
シャーロットにある広いラスティックスタイルのおしゃれな主寝室 (ベージュの壁、濃色無垢フローリング、標準型暖炉、タイルの暖炉まわり)
シャーロットにある広いラスティックスタイルのおしゃれな主寝室 (ベージュの壁、濃色無垢フローリング、標準型暖炉、タイルの暖炉まわり)
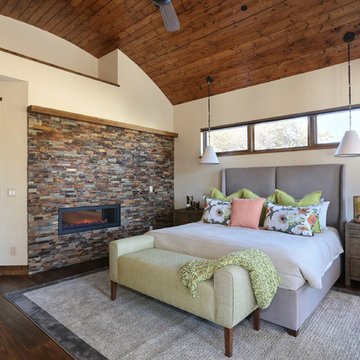
Tahvory Bunting
デンバーにあるラスティックスタイルのおしゃれな寝室 (白い壁、濃色無垢フローリング、両方向型暖炉、石材の暖炉まわり)
デンバーにあるラスティックスタイルのおしゃれな寝室 (白い壁、濃色無垢フローリング、両方向型暖炉、石材の暖炉まわり)
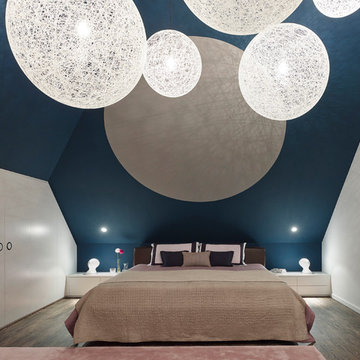
FOTOGRAFIE/PHOTOGRAPHY
Zooey Braun
Römerstr. 51
70180 Stuttgart
T +49 (0)711 6400361
F +49 (0)711 6200393
zooey@zooeybraun.de
シュトゥットガルトにある広いコンテンポラリースタイルのおしゃれな主寝室 (濃色無垢フローリング、暖炉なし、青い壁、勾配天井) のインテリア
シュトゥットガルトにある広いコンテンポラリースタイルのおしゃれな主寝室 (濃色無垢フローリング、暖炉なし、青い壁、勾配天井) のインテリア
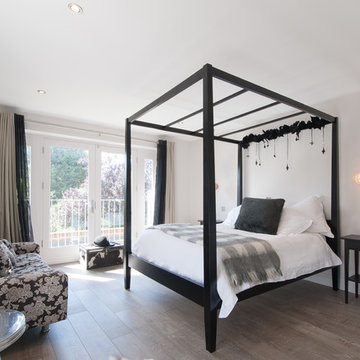
Overview
Extension and complete refurbishment.
The Brief
The existing house had very shallow rooms with a need for more depth throughout the property by extending into the rear garden which is large and south facing. We were to look at extending to the rear and to the end of the property, where we had redundant garden space, to maximise the footprint and yield a series of WOW factor spaces maximising the value of the house.
The brief requested 4 bedrooms plus a luxurious guest space with separate access; large, open plan living spaces with large kitchen/entertaining area, utility and larder; family bathroom space and a high specification ensuite to two bedrooms. In addition, we were to create balconies overlooking a beautiful garden and design a ‘kerb appeal’ frontage facing the sought-after street location.
Buildings of this age lend themselves to use of natural materials like handmade tiles, good quality bricks and external insulation/render systems with timber windows. We specified high quality materials to achieve a highly desirable look which has become a hit on Houzz.
Our Solution
One of our specialisms is the refurbishment and extension of detached 1930’s properties.
Taking the existing small rooms and lack of relationship to a large garden we added a double height rear extension to both ends of the plan and a new garage annex with guest suite.
We wanted to create a view of, and route to the garden from the front door and a series of living spaces to meet our client’s needs. The front of the building needed a fresh approach to the ordinary palette of materials and we re-glazed throughout working closely with a great build team.
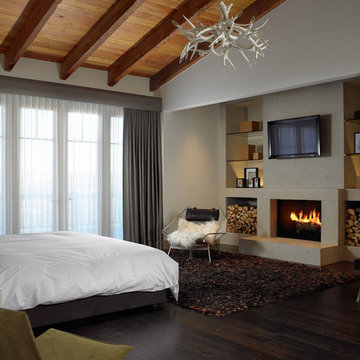
他の地域にある中くらいなラスティックスタイルのおしゃれな客用寝室 (白い壁、濃色無垢フローリング、標準型暖炉、漆喰の暖炉まわり、茶色い床) のレイアウト
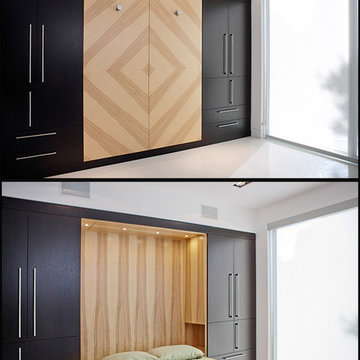
When asked by a client for a home that would stand up against the best of hotel suites, Dawson and Clinton created this Noe Valley residence. To fulfill the request, significant square footage was added to the home, and an open floor plan was used to maximize the space in the bedroom while replicating the feel of a luxury suite.
The master bedroom is designed to flow between the home’s terraces, connecting the space in a way that breaks down the relationship between exterior and interior
In renovating the bathrooms, designers worked to modernize the aesthetic, while finding space to complement residence with improved amenities, such as a luxurious double shower.
The use of glass was prevalent throughout, as a way to bring light down into the lower levels, resulting in what is the home's most striking feature- the staircase.
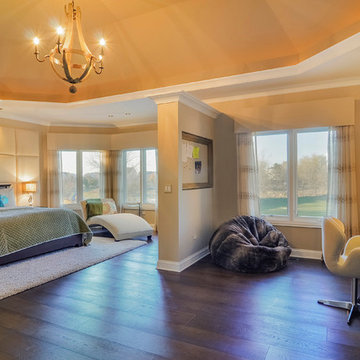
Desk from Restoration Hardware.
Selections & Design by Shefali Mehta & Kim Stiffle. Portraits of Home by Rachael Ormond.
シカゴにあるトランジショナルスタイルのおしゃれな寝室 (ベージュの壁、濃色無垢フローリング) のレイアウト
シカゴにあるトランジショナルスタイルのおしゃれな寝室 (ベージュの壁、濃色無垢フローリング) のレイアウト
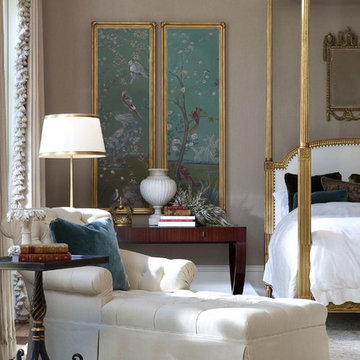
Bedroom featuring Josephina Chaise, Elsie Jardin I & II Painting, Savoy Side Table, Tre Palle Mirror, and La Couronne Crown from Collection Ten by Ebanista
寝室 (濃色無垢フローリング、リノリウムの床) の写真
60
