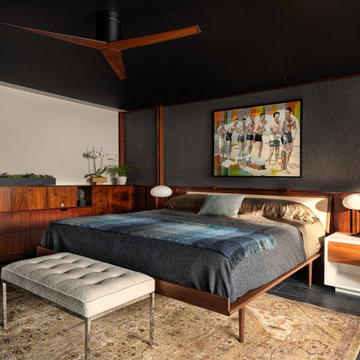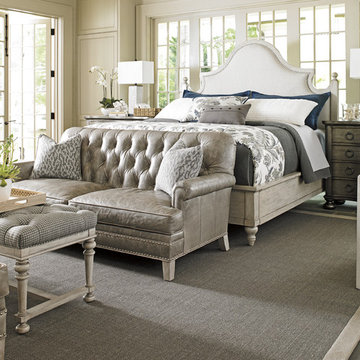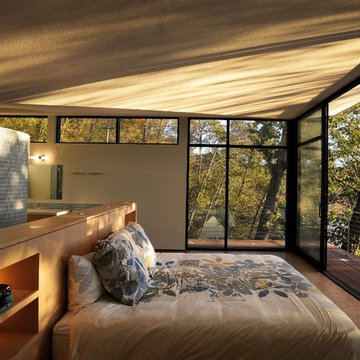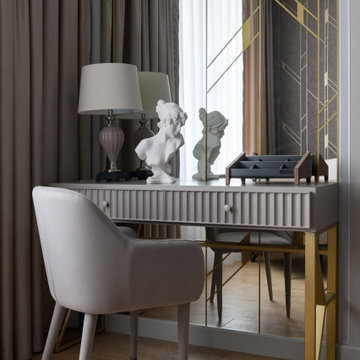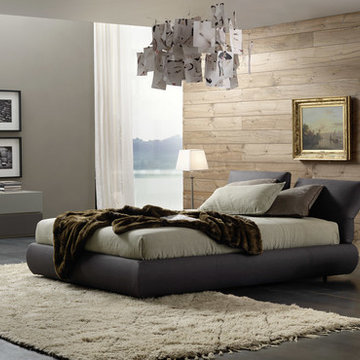広い寝室 (コルクフローリング、スレートの床) の写真
絞り込み:
資材コスト
並び替え:今日の人気順
写真 1〜20 枚目(全 193 枚)
1/4
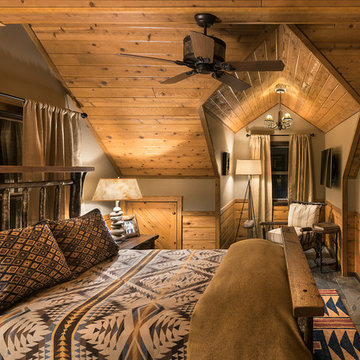
All Cedar Log Cabin the beautiful pines of AZ
Photos by Mark Boisclair
フェニックスにある広いラスティックスタイルのおしゃれな客用寝室 (ベージュの壁、スレートの床、グレーの床) のレイアウト
フェニックスにある広いラスティックスタイルのおしゃれな客用寝室 (ベージュの壁、スレートの床、グレーの床) のレイアウト
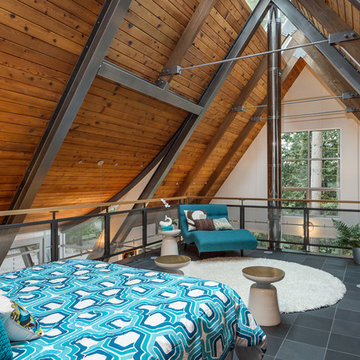
http://www.A dramatic chalet made of steel and glass. Designed by Sandler-Kilburn Architects, it is awe inspiring in its exquisitely modern reincarnation. Custom walnut cabinets frame the kitchen, a Tulikivi soapstone fireplace separates the space, a stainless steel Japanese soaking tub anchors the master suite. For the car aficionado or artist, the steel and glass garage is a delight and has a separate meter for gas and water. Set on just over an acre of natural wooded beauty adjacent to Mirrormont.
Fred Uekert-FJU Photo

Bedwardine Road is our epic renovation and extension of a vast Victorian villa in Crystal Palace, south-east London.
Traditional architectural details such as flat brick arches and a denticulated brickwork entablature on the rear elevation counterbalance a kitchen that feels like a New York loft, complete with a polished concrete floor, underfloor heating and floor to ceiling Crittall windows.
Interiors details include as a hidden “jib” door that provides access to a dressing room and theatre lights in the master bathroom.
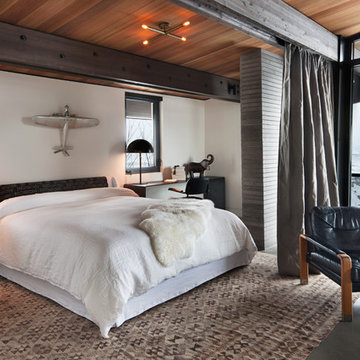
Guest room with a view!
Photo: David Marlow
ソルトレイクシティにある広いコンテンポラリースタイルのおしゃれな客用寝室 (白い壁、コルクフローリング、ベージュの床) のインテリア
ソルトレイクシティにある広いコンテンポラリースタイルのおしゃれな客用寝室 (白い壁、コルクフローリング、ベージュの床) のインテリア
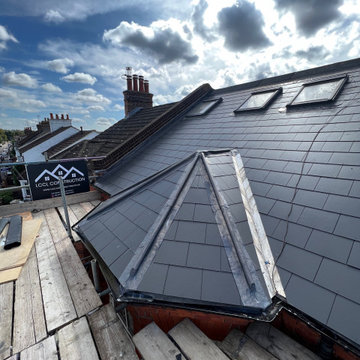
L shaped loft conversion in London design and build by LCCL Construction, angled window, black trim fascia and black slate finish of the exteriors for the timeless finish. The windows are Upvc in anthracite grey.
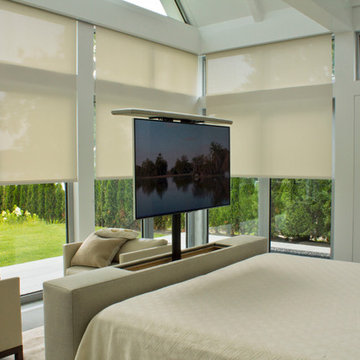
55" Motorized Pop Up TV at foot of bed. Motorized shades on windows.
マイアミにある広いモダンスタイルのおしゃれな主寝室 (白い壁、スレートの床、暖炉なし、グレーの床) のレイアウト
マイアミにある広いモダンスタイルのおしゃれな主寝室 (白い壁、スレートの床、暖炉なし、グレーの床) のレイアウト
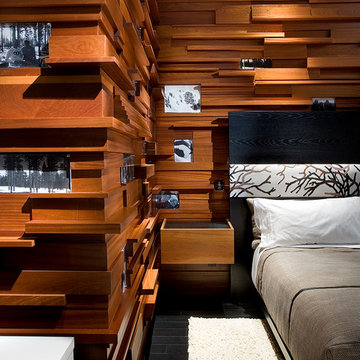
Anita Lang - IMI Design - Scottsdale, AZ
サクラメントにある広いコンテンポラリースタイルのおしゃれな客用寝室 (茶色い壁、スレートの床、両方向型暖炉、石材の暖炉まわり、黒い床)
サクラメントにある広いコンテンポラリースタイルのおしゃれな客用寝室 (茶色い壁、スレートの床、両方向型暖炉、石材の暖炉まわり、黒い床)
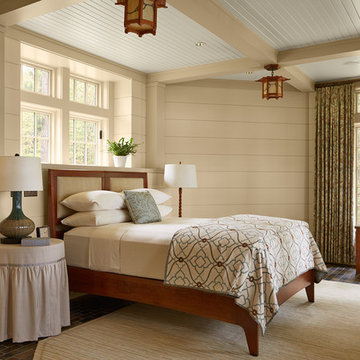
Architecture & Interior Design: David Heide Design Studio Photo: Susan Gilmore Photography
ミネアポリスにある広いカントリー風のおしゃれな主寝室 (スレートの床、暖炉なし、ベージュの壁、茶色い床、照明) のインテリア
ミネアポリスにある広いカントリー風のおしゃれな主寝室 (スレートの床、暖炉なし、ベージュの壁、茶色い床、照明) のインテリア
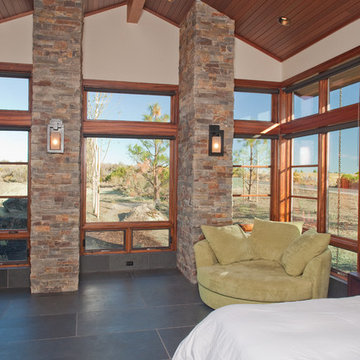
Master bedroom in this home is braced by windows inviting the outside inside. The ceiling is mahogany tongue & groove, floor is tile heated--not pictured is the 'ribbon of fire' fireplace on the left.
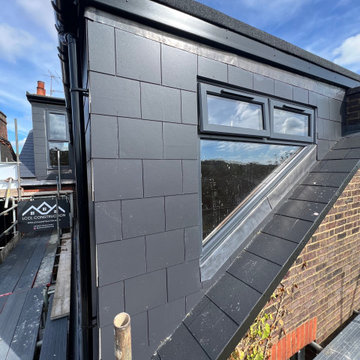
L shaped loft conversion in London design and build by LCCL Construction, angled window, black trim fascia and black slate finish of the exteriors for the timeless finish. The windows are Upvc in anthracite grey.
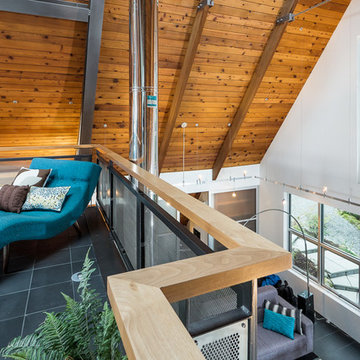
http://www.A dramatic chalet made of steel and glass. Designed by Sandler-Kilburn Architects, it is awe inspiring in its exquisitely modern reincarnation. Custom walnut cabinets frame the kitchen, a Tulikivi soapstone fireplace separates the space, a stainless steel Japanese soaking tub anchors the master suite. For the car aficionado or artist, the steel and glass garage is a delight and has a separate meter for gas and water. Set on just over an acre of natural wooded beauty adjacent to Mirrormont.
Fred Uekert-FJU Photo
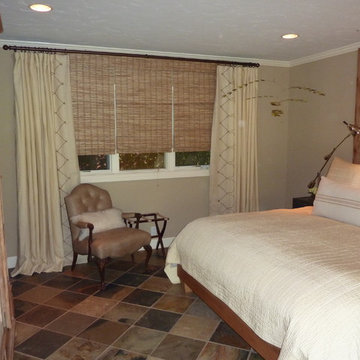
Add in the grass woven shades, slate floor, vintage grainsack pillow. What a relaxing retreat with earthy texture to bring Napa Valley's rustic sophistication into this space.
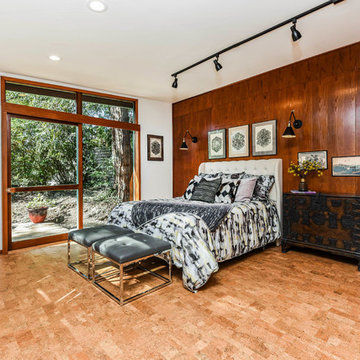
サンフランシスコにある広いミッドセンチュリースタイルのおしゃれな主寝室 (白い壁、コルクフローリング、暖炉なし、茶色い床) のインテリア
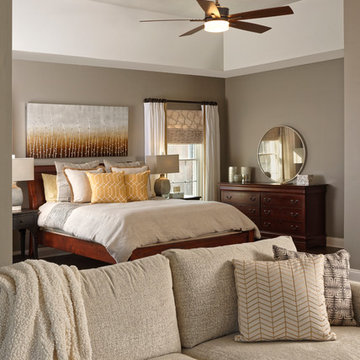
This contemporary master bedroom features a comfortable seating area with a beautiful sectional with matching storage ottoman in a soft, luxurious chenille fabric. Accents of gold and grey create a soft, monochromatic feel and add to the delicate romance. A beautiful scroll pattern rug from Surya feels great underfoot and looks amazing over the cork flooring. A cotton duvet cover with delicate details is beautiful but also easy to wash. Non-matching his and hers side tables add to the curated look. A Phillip Jeffries grasscloth wallpaper gives the tray ceiling subtle texture.
Bob Narod Photography
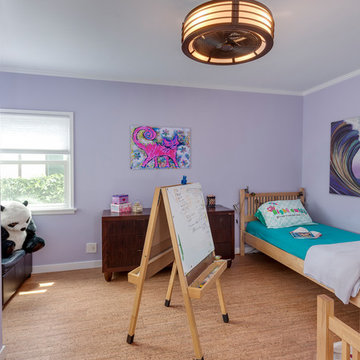
This colorful Contemporary design / build project started as an Addition but included new cork flooring and painting throughout the home. The Kitchen also included the creation of a new pantry closet with wire shelving and the Family Room was converted into a beautiful Library with space for the whole family. The homeowner has a passion for picking paint colors and enjoyed selecting the colors for each room. The home is now a bright mix of modern trends such as the barn doors and chalkboard surfaces contrasted by classic LA touches such as the detail surrounding the Living Room fireplace. The Master Bedroom is now a Master Suite complete with high-ceilings making the room feel larger and airy. Perfect for warm Southern California weather! Speaking of the outdoors, the sliding doors to the green backyard ensure that this white room still feels as colorful as the rest of the home. The Master Bathroom features bamboo cabinetry with his and hers sinks. The light blue walls make the blue and white floor really pop. The shower offers the homeowners a bench and niche for comfort and sliding glass doors and subway tile for style. The Library / Family Room features custom built-in bookcases, barn door and a window seat; a readers dream! The Children’s Room and Dining Room both received new paint and flooring as part of their makeover. However the Children’s Bedroom also received a new closet and reading nook. The fireplace in the Living Room was made more stylish by painting it to match the walls – one of the only white spaces in the home! However the deep blue accent wall with floating shelves ensure that guests are prepared to see serious pops of color throughout the rest of the home. The home features art by Drica Lobo ( https://www.dricalobo.com/home)
広い寝室 (コルクフローリング、スレートの床) の写真
1
