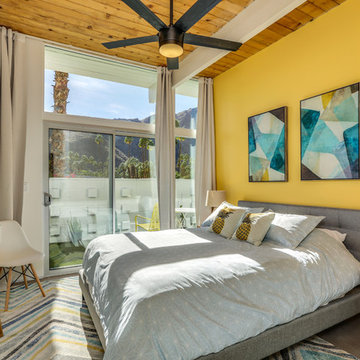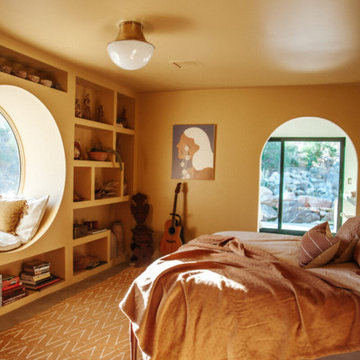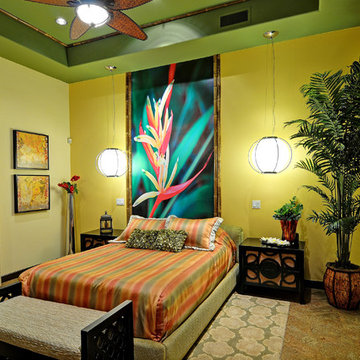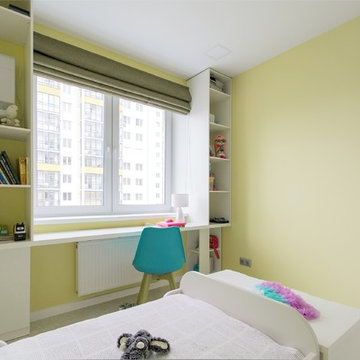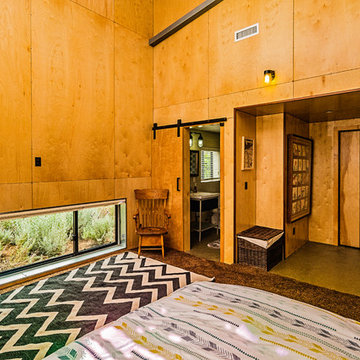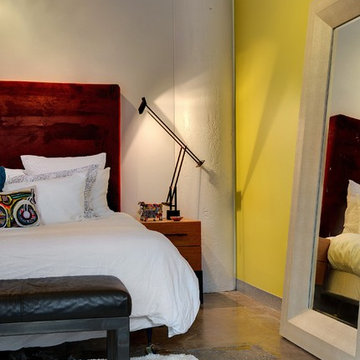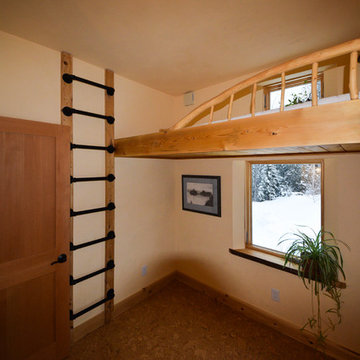寝室 (コンクリートの床、コルクフローリング、黄色い壁) の写真
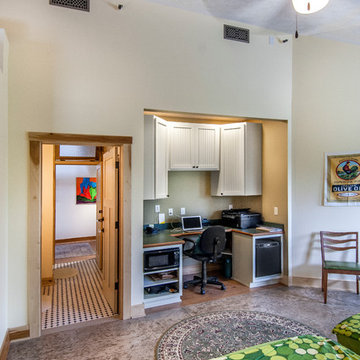
Architect: Michelle Penn, AIA
Notice the office alcove. It has everything you could want! A microwave, a small refrigerator and lots of storage! The IKEA bedding line of Smorboll just adds a pop of color! The yellow wall paint is Benjamin Moore Pale Daffodil 2017-60. The office alcove paint is Benjamin Moore Huntington Beige HC-21.
Photo Credit: Jackson Studios

Extensive valley and mountain views inspired the siting of this simple L-shaped house that is anchored into the landscape. This shape forms an intimate courtyard with the sweeping views to the south. Looking back through the entry, glass walls frame the view of a significant mountain peak justifying the plan skew.
The circulation is arranged along the courtyard in order that all the major spaces have access to the extensive valley views. A generous eight-foot overhang along the southern portion of the house allows for sun shading in the summer and passive solar gain during the harshest winter months. The open plan and generous window placement showcase views throughout the house. The living room is located in the southeast corner of the house and cantilevers into the landscape affording stunning panoramic views.
Project Year: 2012
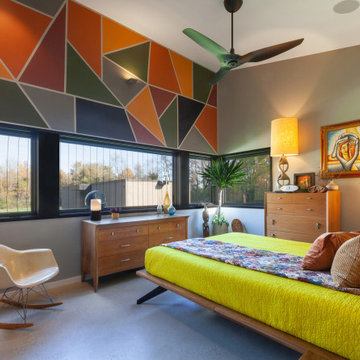
Primary Bedroom is infused with colorful, Midcentury Modern inspired walls and furnishings - Architect: HAUS | Architecture For Modern Lifestyles - Builder: WERK | Building Modern - Photo: HAUS
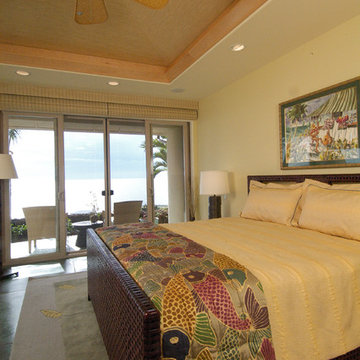
Simple yet relaxing, this almost monochromatic bedroom is accented by a beautiful silk bed scarf with multi-colored Koi fish. the custom area rug looks as if leaves have just dropped onto it adding the gold accent color. Concrete floors surround the area rug. Clodagh designed bronze table lamps provide light to each side of the bed. Photo by James Cohn
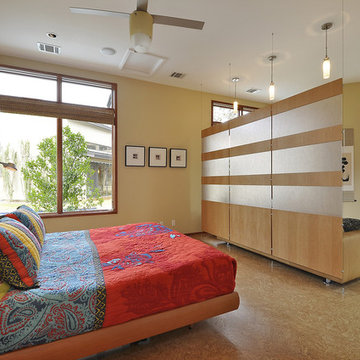
Nestled between multiple stands of Live Oak trees, the Westlake Residence is a contemporary Texas Hill Country home. The house is designed to accommodate the entire family, yet flexible in its design to be able to scale down into living only in 2,200 square feet when the children leave in several years. The home includes many state-of-the-art green features and multiple flex spaces capable of hosting large gatherings or small, intimate groups. The flow and design of the home provides for privacy from surrounding properties and streets, as well as to focus all of the entertaining to the center of the home. Finished in late 2006, the home features Icynene insulation, cork floors and thermal chimneys to exit warm air in the expansive family room.
Photography by Allison Cartwright
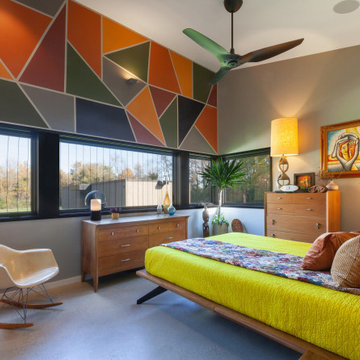
Primary Bedroom is infused with colorful, Midcentury Modern inspired walls and furnishings - Architect: HAUS | Architecture For Modern Lifestyles - Builder: WERK | Building Modern - Photo: HAUS
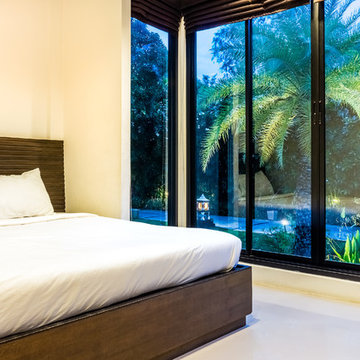
New Windows, Impact Windows, Hurricane Windows, Replacement Windows, Siesta Key, Florida
タンパにある中くらいなトロピカルスタイルのおしゃれな主寝室 (黄色い壁、コンクリートの床、暖炉なし、グレーの床) のレイアウト
タンパにある中くらいなトロピカルスタイルのおしゃれな主寝室 (黄色い壁、コンクリートの床、暖炉なし、グレーの床) のレイアウト
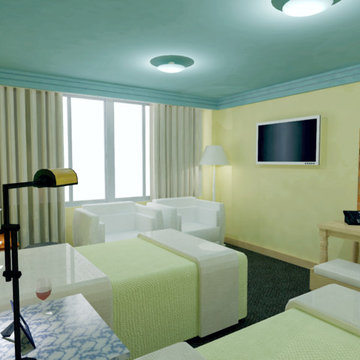
doble room 3D
他の地域にある広いモダンスタイルのおしゃれなロフト寝室 (黄色い壁、コンクリートの床) のレイアウト
他の地域にある広いモダンスタイルのおしゃれなロフト寝室 (黄色い壁、コンクリートの床) のレイアウト
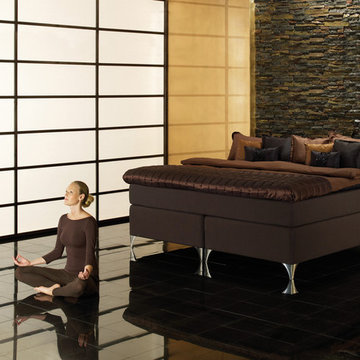
No other bed in the world so flawlessly combines beauty and comfort as the Skaftö bed by Carpe Diem. Built on a firm foundation of ultra-responsive pocket springs, the Skaftö features an exquisite Top Mattress made of 100% organic cotton and certified New Zealand wool. This mattress is made using only the finest certified organic and sustainable materials, so you may rest assured knowing your bedroom will remain crisp and clean each and every night.
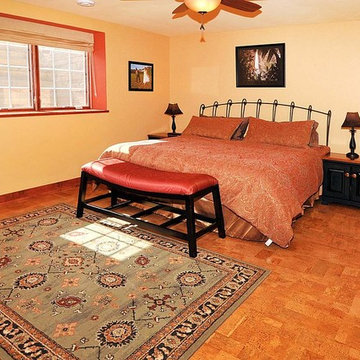
Photo By: Bill Alexander.
This Lower Level Bedroom has oversized full windows, a cork floor and plenty of space.
ミルウォーキーにある中くらいなコンテンポラリースタイルのおしゃれな客用寝室 (黄色い壁、コルクフローリング、暖炉なし) のレイアウト
ミルウォーキーにある中くらいなコンテンポラリースタイルのおしゃれな客用寝室 (黄色い壁、コルクフローリング、暖炉なし) のレイアウト
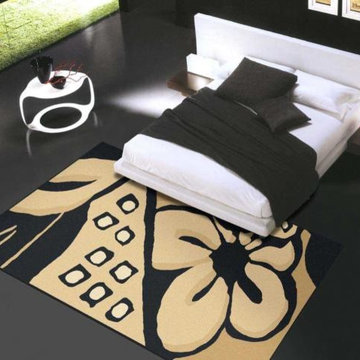
Beautiful Machine Made Area Rugs made of durable and easy to clean olefin. Made using a heat-set technique to ensure a soft touch.
ルイビルにある巨大なコンテンポラリースタイルのおしゃれな客用寝室 (黄色い壁、コンクリートの床、暖炉なし)
ルイビルにある巨大なコンテンポラリースタイルのおしゃれな客用寝室 (黄色い壁、コンクリートの床、暖炉なし)
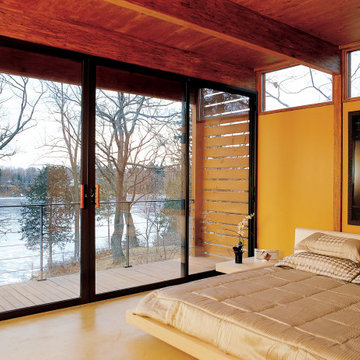
In early 2002 Vetter Denk Architects undertook the challenge to create a highly designed affordable home. Working within the constraints of a narrow lake site, the Aperture House utilizes a regimented four-foot grid and factory prefabricated panels. Construction was completed on the home in the Fall of 2002.
The Aperture House derives its name from the expansive walls of glass at each end framing specific outdoor views – much like the aperture of a camera. It was featured in the March 2003 issue of Milwaukee Magazine and received a 2003 Honor Award from the Wisconsin Chapter of the AIA. Vetter Denk Architects is pleased to present the Aperture House – an award-winning home of refined elegance at an affordable price.
Overview
Moose Lake
Size
2 bedrooms, 3 bathrooms, recreation room
Completion Date
2004
Services
Architecture, Interior Design, Landscape Architecture
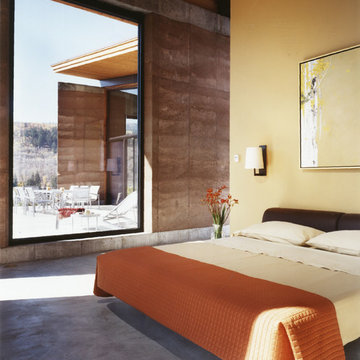
Naturally simple, the TK Pad is settled organically into a reddish-brown butte 10 miles south of Jackson. From its unadorned and earthy materials—most notably the post-tensioned rammed earth walls, patented by the architect and used here for the first time—to its butte-side orientation, the residence is in harmony with its environment for a successful design that won the architects an Award of Excellence in the “Built” category from the Wyoming chapter of the American Institute of Architects.
寝室 (コンクリートの床、コルクフローリング、黄色い壁) の写真
1
