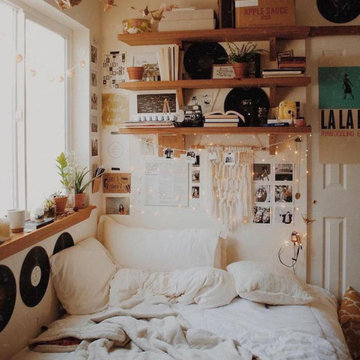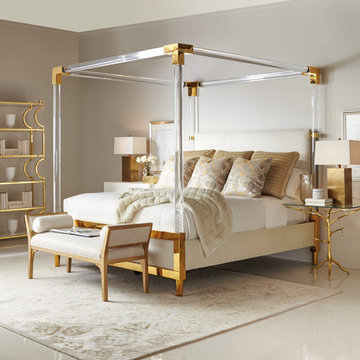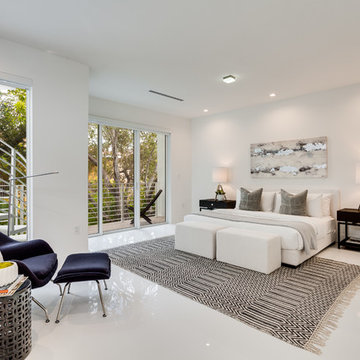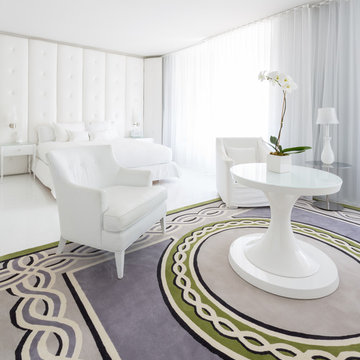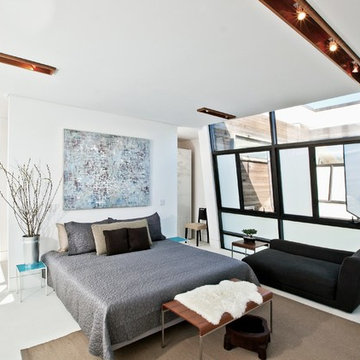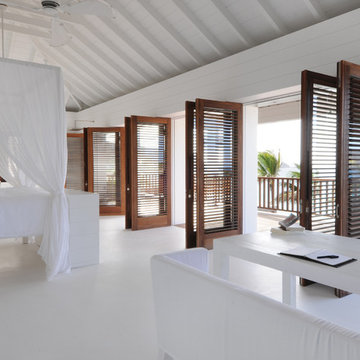寝室 (セラミックタイルの床、コンクリートの床、白い床) の写真
絞り込み:
資材コスト
並び替え:今日の人気順
写真 1〜20 枚目(全 554 枚)
1/4
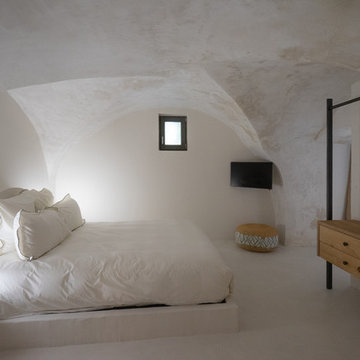
création de l'escalier , récupération d'un sous sol de 40 m2
transformé en wc invité avec une porte cintrée XVIII em pour adoucir le passage de cet espace , une buanderie technique , une chambre sous voûte et une salle de bain avec grande douche ( qui a remplacé le figuier enfermé dans cette pièce ..
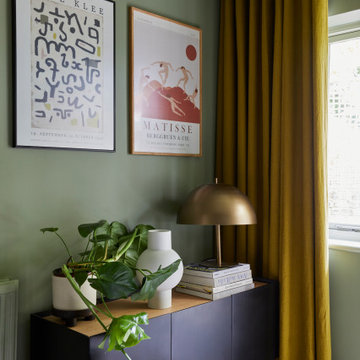
The guest bedroom. This is a low ceilinged room with little natural light so we leant into that by opting for a rich earthy green that wraps around the space on the walls, woodwork and ceiling. Floor to ceiling curtains help give a greater sense of height to the space, which doubles up as a play room when not being used by guests.
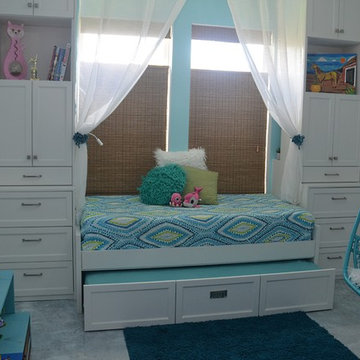
This room belongs to a little girl who loves horses and surfing. It was a 10 x 10 x 10 blank canvas that the parents wanted to keep simple but maximize storage so that it could grow with their little ones tastes and needs. To accomplish this we did white built-ins to the ceiling and added a trundle bed for sleep overs. The colors were pulled from the Ikat quilt the little girl picked out.
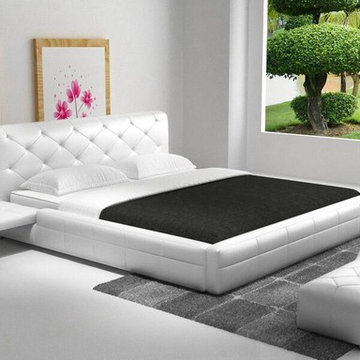
Product Code: D523, Platform leather bed, with chrome accent finish at side of headboard, tufted design on headboard gives more detail feel, small end table attached on side rail, same level height, does not request box spring, available for Queen and King size, Other colors are available!
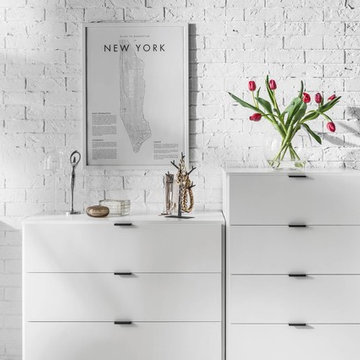
"Simple Narrow Chest" and "Simple 4 Drawer Chest" are manufactured with 16mm high density MDF considered to be above industry standard. Metal moving parts are engineered by German company Hettich. With "Simple" you have the option to customize both the casing and facade colours as well as the handles and legs! Colour options include Soft touch black, Soft touch white, oak and grey. Chests and end tables can also be outfitted with a special storage slat to keep all your odds and ends out of sight and out of mind.
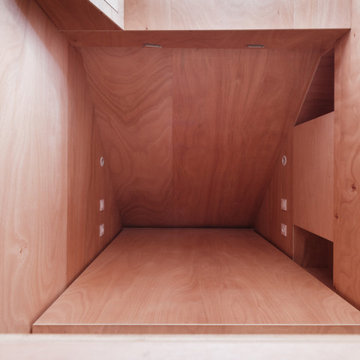
Projet de Tiny House sur les toits de Paris, avec 17m² pour 4 !
パリにある小さなアジアンスタイルのおしゃれなロフト寝室 (コンクリートの床、白い床、板張り天井、板張り壁)
パリにある小さなアジアンスタイルのおしゃれなロフト寝室 (コンクリートの床、白い床、板張り天井、板張り壁)
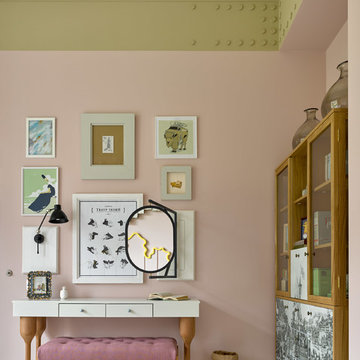
Двухкомнатная квартира площадью 84 кв м располагается на первом этаже ЖК Сколково Парк.
Проект квартиры разрабатывался с прицелом на продажу, основой концепции стало желание разработать яркий, но при этом ненавязчивый образ, при минимальном бюджете. За основу взяли скандинавский стиль, в сочетании с неожиданными декоративными элементами. С другой стороны, хотелось использовать большую часть мебели и предметов интерьера отечественных дизайнеров, а что не получалось подобрать - сделать по собственным эскизам.
В спальне все предметы, за исключением шкафа, произведены по нашим эскизам.
Авторы - Илья и Света Хомяковы, студия Quatrobase
Строительство - Роман Виталюев
Фото - Сергей Ананьев
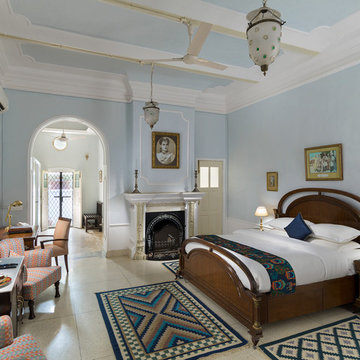
Deepak Aggarwal
デリーにある中くらいなトランジショナルスタイルのおしゃれな寝室 (青い壁、コンクリートの床、標準型暖炉、白い床) のインテリア
デリーにある中くらいなトランジショナルスタイルのおしゃれな寝室 (青い壁、コンクリートの床、標準型暖炉、白い床) のインテリア
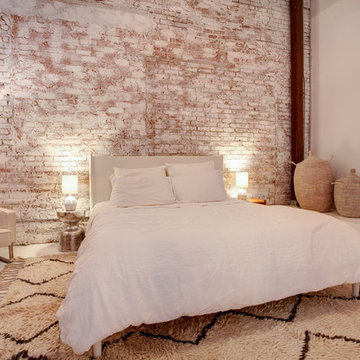
A large master bedroom loft with white brick accents simple design and clean lines.
ロサンゼルスにある広いコンテンポラリースタイルのおしゃれなロフト寝室 (白い壁、コンクリートの床、暖炉なし、白い床)
ロサンゼルスにある広いコンテンポラリースタイルのおしゃれなロフト寝室 (白い壁、コンクリートの床、暖炉なし、白い床)
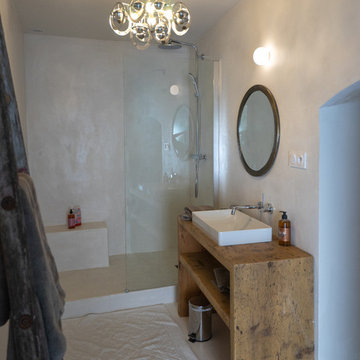
création de l'escalier , récupération d'un sous sol de 40 m2
transformé en wc invité avec une porte cintrée XVIII em pour adoucir le passage de cet espace , une buanderie technique , une chambre sous voûte et une salle de bain avec grande douche ( qui a remplacé le figuier enfermé dans cette pièce ..
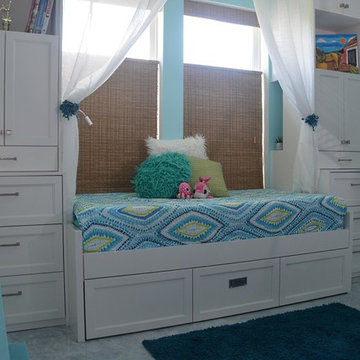
This room belongs to a little girl who loves horses and surfing. It was a 10 x 10 x 10 blank canvas that the parents wanted to keep simple but maximize storage so that it could grow with their little ones tastes and needs. To accomplish this we did white built-ins to the ceiling and added a trundle bed for sleep overs. The colors were pulled from the Ikat quilt the little girl picked out.
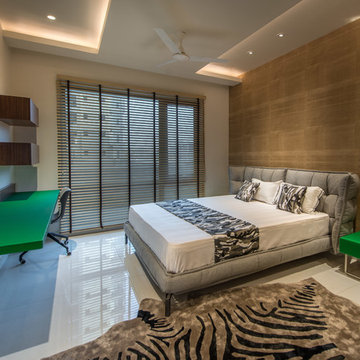
Ricken Desai
ハイデラバードにある中くらいなエクレクティックスタイルのおしゃれな寝室 (白い壁、セラミックタイルの床、白い床、アクセントウォール) のレイアウト
ハイデラバードにある中くらいなエクレクティックスタイルのおしゃれな寝室 (白い壁、セラミックタイルの床、白い床、アクセントウォール) のレイアウト
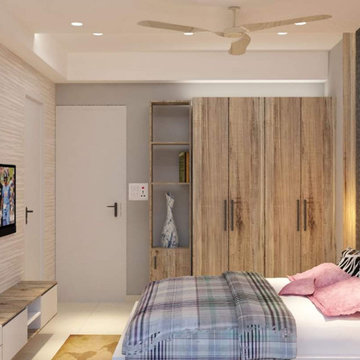
This is one of the master bedrooms of the house with headboard padding going up to the ceiling . A contemporary light design with some wood panelling coming behind the bed. A functional neat & sleek room with adequate storage , sophisticated ceiling design.
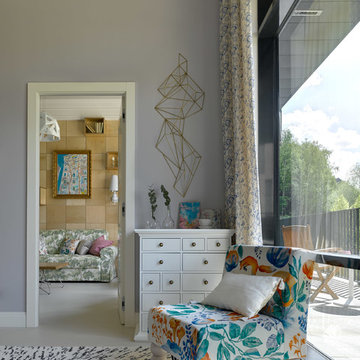
Двухкомнатная квартира площадью 84 кв м располагается на первом этаже ЖК Сколково Парк.
Проект квартиры разрабатывался с прицелом на продажу, основой концепции стало желание разработать яркий, но при этом ненавязчивый образ, при минимальном бюджете. За основу взяли скандинавский стиль, в сочетании с неожиданными декоративными элементами. С другой стороны, хотелось использовать большую часть мебели и предметов интерьера отечественных дизайнеров, а что не получалось подобрать - сделать по собственным эскизам.
В спальне все предметы, за исключением шкафа, произведены по нашим эскизам.
Авторы - Илья и Света Хомяковы, студия Quatrobase
Строительство - Роман Виталюев
Фото - Сергей Ананьев
寝室 (セラミックタイルの床、コンクリートの床、白い床) の写真
1
