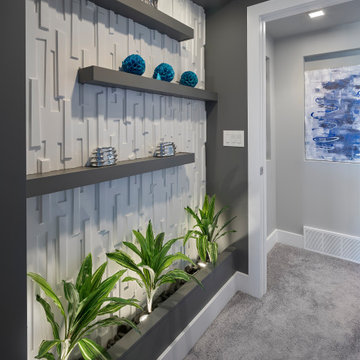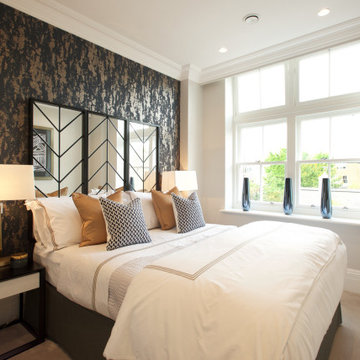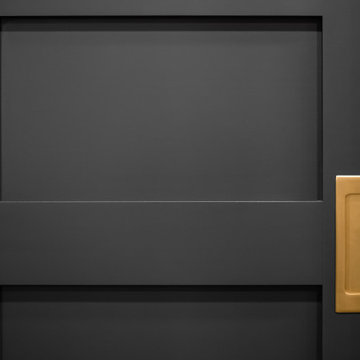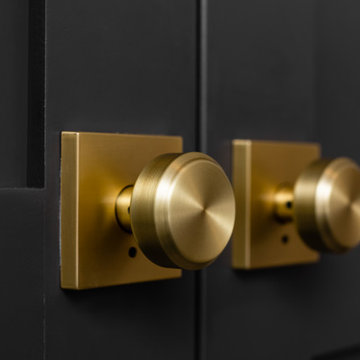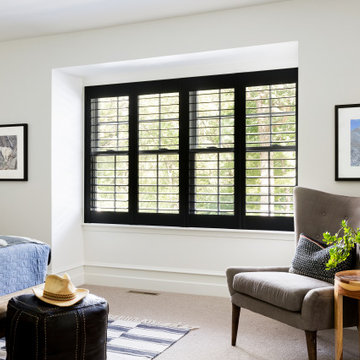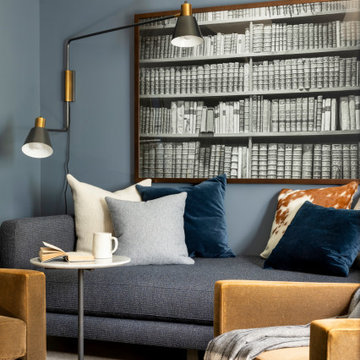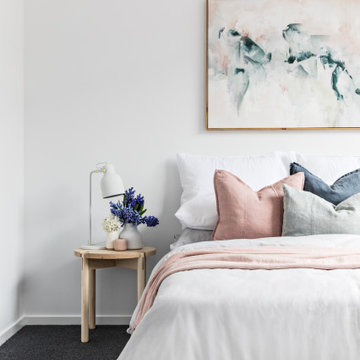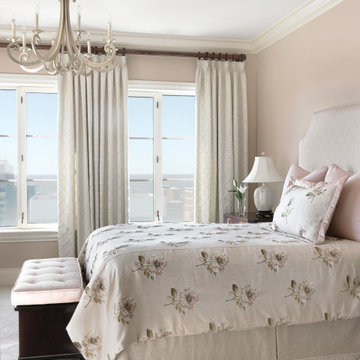寝室 (カーペット敷き) の写真
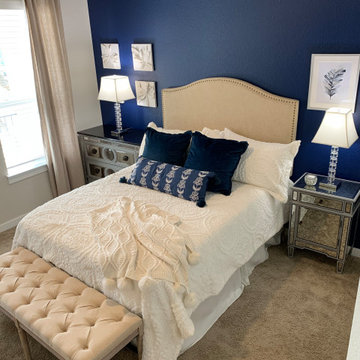
Blank slate to transitional glam! Bluebird painting inspired wall with neutral linens. Refinished Arhaus dressers for nightstands.
オースティンにある中くらいなトランジショナルスタイルのおしゃれな客用寝室 (ベージュの壁、カーペット敷き、ベージュの床) のレイアウト
オースティンにある中くらいなトランジショナルスタイルのおしゃれな客用寝室 (ベージュの壁、カーペット敷き、ベージュの床) のレイアウト
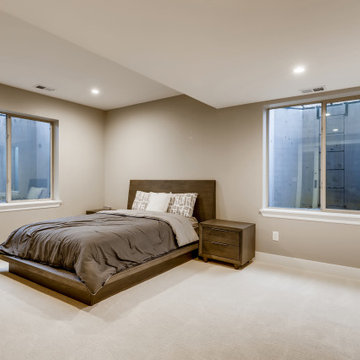
A cozy basement bedroom with gray walls and large white trim. The flooring is white carpet and the windows have have a large white window sill.
デンバーにある中くらいなモダンスタイルのおしゃれな客用寝室 (グレーの壁、カーペット敷き、白い床、壁紙) のレイアウト
デンバーにある中くらいなモダンスタイルのおしゃれな客用寝室 (グレーの壁、カーペット敷き、白い床、壁紙) のレイアウト
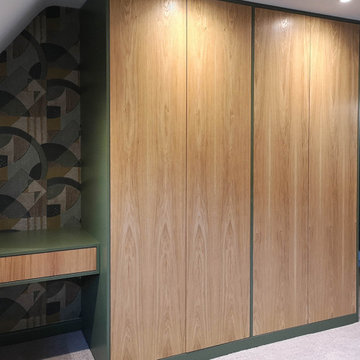
Bespoke wardrobes with with grain matched oak veneer and custom dressing table. Bespoke Joinery worcestershire
ウエストミッドランズにある中くらいなミッドセンチュリースタイルのおしゃれな主寝室 (緑の壁、カーペット敷き、ベージュの床、三角天井、壁紙)
ウエストミッドランズにある中くらいなミッドセンチュリースタイルのおしゃれな主寝室 (緑の壁、カーペット敷き、ベージュの床、三角天井、壁紙)
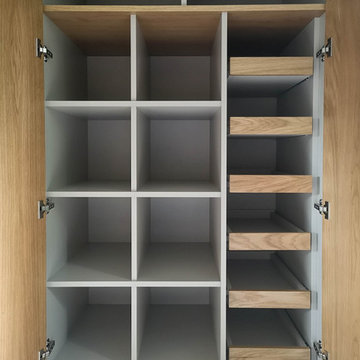
Bespoke wardrobes with dedicated folding space and pull-out shoe drawers. Bespoke Joinery warwickshire.
ウエストミッドランズにある中くらいなミッドセンチュリースタイルのおしゃれな主寝室 (緑の壁、カーペット敷き、ベージュの床、三角天井、壁紙) のインテリア
ウエストミッドランズにある中くらいなミッドセンチュリースタイルのおしゃれな主寝室 (緑の壁、カーペット敷き、ベージュの床、三角天井、壁紙) のインテリア
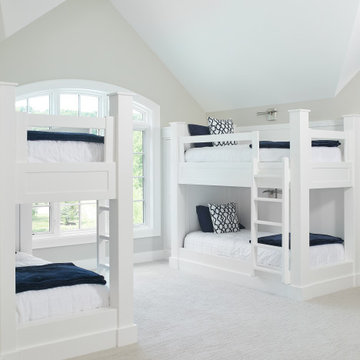
Guest bedroom with custom bunk beds and unique vaulted ceiling
Photo by Ashley Avila Photography
グランドラピッズにあるビーチスタイルのおしゃれな客用寝室 (ベージュの壁、カーペット敷き、白い床、三角天井) のインテリア
グランドラピッズにあるビーチスタイルのおしゃれな客用寝室 (ベージュの壁、カーペット敷き、白い床、三角天井) のインテリア
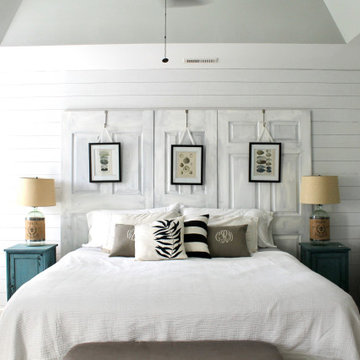
This carefully curated master bedroom has shiplap wallpaper and real painted door panels as headboard. All white makes this room cozy, warm, bright and cherry.
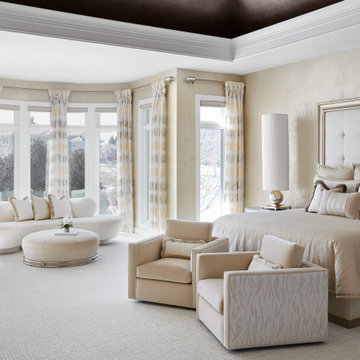
Serenity, peace and pure luxe were our goals for this master bedroom. We achieved it with a tone-on-tone color palette, mixed textures and custom furnishings.
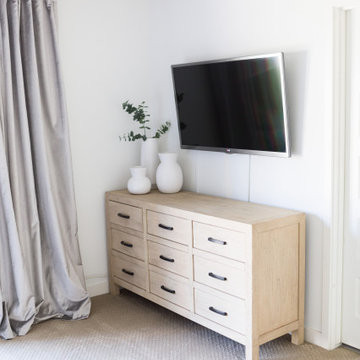
blue accent wall, cozy farmhouse master bedroom with natural wood accents.
フェニックスにある中くらいなカントリー風のおしゃれな主寝室 (白い壁、カーペット敷き、ベージュの床) のインテリア
フェニックスにある中くらいなカントリー風のおしゃれな主寝室 (白い壁、カーペット敷き、ベージュの床) のインテリア
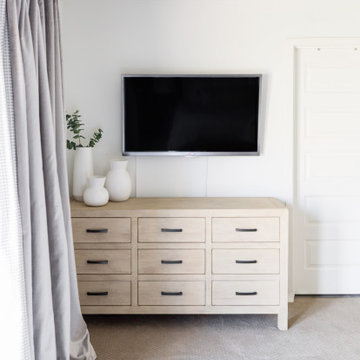
blue accent wall, cozy farmhouse master bedroom with natural wood accents.
フェニックスにある中くらいなカントリー風のおしゃれな主寝室 (白い壁、カーペット敷き、ベージュの床) のレイアウト
フェニックスにある中くらいなカントリー風のおしゃれな主寝室 (白い壁、カーペット敷き、ベージュの床) のレイアウト
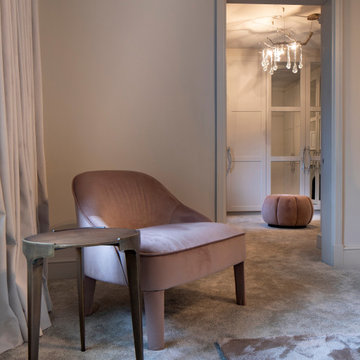
This existing three storey Victorian Villa was completely redesigned, altering the layout on every floor and adding a new basement under the house to provide a fourth floor.
After under-pinning and constructing the new basement level, a new cinema room, wine room, and cloakroom was created, extending the existing staircase so that a central stairwell now extended over the four floors.
On the ground floor, we refurbished the existing parquet flooring and created a ‘Club Lounge’ in one of the front bay window rooms for our clients to entertain and use for evenings and parties, a new family living room linked to the large kitchen/dining area. The original cloakroom was directly off the large entrance hall under the stairs which the client disliked, so this was moved to the basement when the staircase was extended to provide the access to the new basement.
First floor was completely redesigned and changed, moving the master bedroom from one side of the house to the other, creating a new master suite with large bathroom and bay-windowed dressing room. A new lobby area was created which lead to the two children’s rooms with a feature light as this was a prominent view point from the large landing area on this floor, and finally a study room.
On the second floor the existing bedroom was remodelled and a new ensuite wet-room was created in an adjoining attic space once the structural alterations to forming a new floor and subsequent roof alterations were carried out.
A comprehensive FF&E package of loose furniture and custom designed built in furniture was installed, along with an AV system for the new cinema room and music integration for the Club Lounge and remaining floors also.
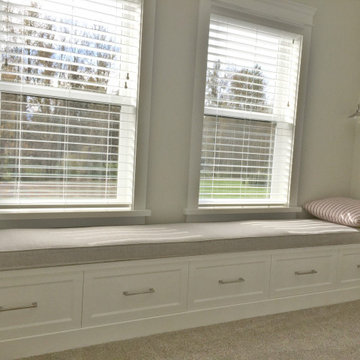
Custom Bench with lower drawer storage and a painted top to match.
バンクーバーにある中くらいなカントリー風のおしゃれな客用寝室 (グレーの壁、カーペット敷き、暖炉なし、グレーの床)
バンクーバーにある中くらいなカントリー風のおしゃれな客用寝室 (グレーの壁、カーペット敷き、暖炉なし、グレーの床)
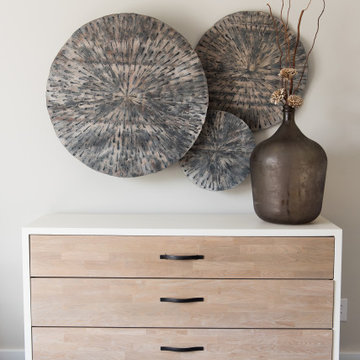
Dark kitchen cabinets, a glossy fireplace, metal lights, foliage-printed wallpaper; and warm-hued upholstery — this new build-home is a balancing act of dark colors with sunlit interiors.
Project completed by Wendy Langston's Everything Home interior design firm, which serves Carmel, Zionsville, Fishers, Westfield, Noblesville, and Indianapolis.
For more about Everything Home, click here: https://everythinghomedesigns.com/
To learn more about this project, click here:
https://everythinghomedesigns.com/portfolio/urban-living-project/
寝室 (カーペット敷き) の写真
80
