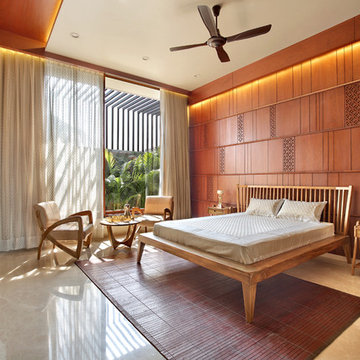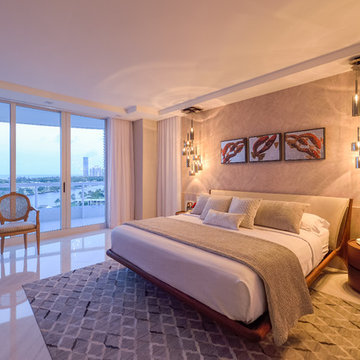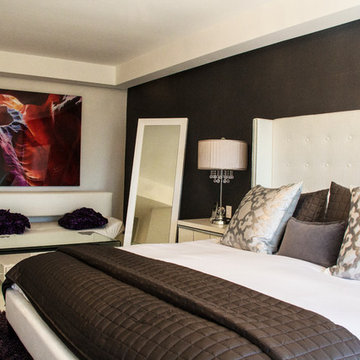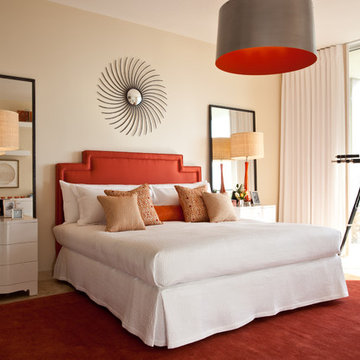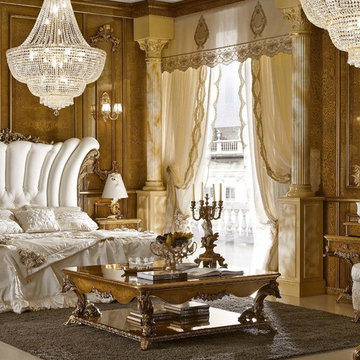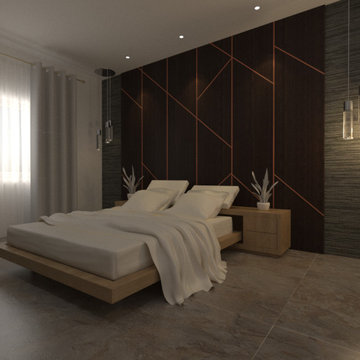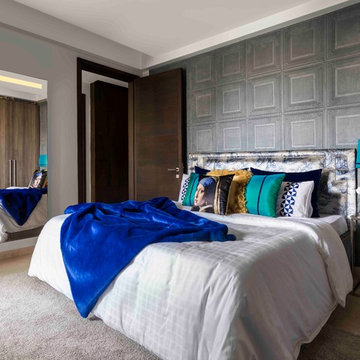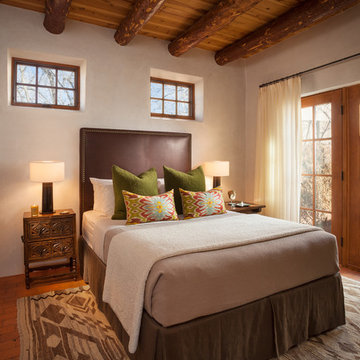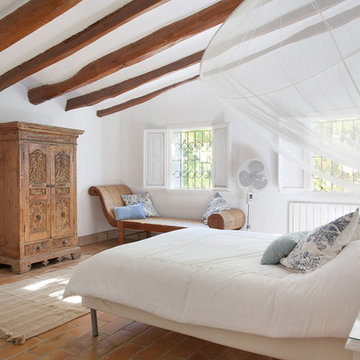寝室 (レンガの床、大理石の床) の写真
絞り込み:
資材コスト
並び替え:今日の人気順
写真 1〜20 枚目(全 2,137 枚)
1/3
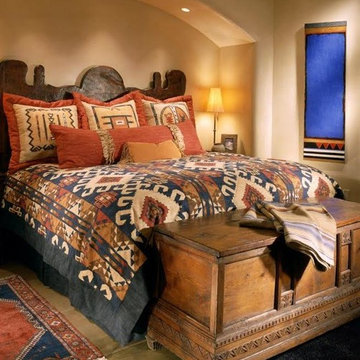
Southwest style guest bedroom with stone floor and plaster walls. hand carved mesquite bed with colorful bedding, navajo weavings.
Project designed by Susie Hersker’s Scottsdale interior design firm Design Directives. Design Directives is active in Phoenix, Paradise Valley, Cave Creek, Carefree, Sedona, and beyond.
For more about Design Directives, click here: https://susanherskerasid.com/

This custom built 2-story French Country style home is a beautiful retreat in the South Tampa area. The exterior of the home was designed to strike a subtle balance of stucco and stone, brought together by a neutral color palette with contrasting rust-colored garage doors and shutters. To further emphasize the European influence on the design, unique elements like the curved roof above the main entry and the castle tower that houses the octagonal shaped master walk-in shower jutting out from the main structure. Additionally, the entire exterior form of the home is lined with authentic gas-lit sconces. The rear of the home features a putting green, pool deck, outdoor kitchen with retractable screen, and rain chains to speak to the country aesthetic of the home.
Inside, you are met with a two-story living room with full length retractable sliding glass doors that open to the outdoor kitchen and pool deck. A large salt aquarium built into the millwork panel system visually connects the media room and living room. The media room is highlighted by the large stone wall feature, and includes a full wet bar with a unique farmhouse style bar sink and custom rustic barn door in the French Country style. The country theme continues in the kitchen with another larger farmhouse sink, cabinet detailing, and concealed exhaust hood. This is complemented by painted coffered ceilings with multi-level detailed crown wood trim. The rustic subway tile backsplash is accented with subtle gray tile, turned at a 45 degree angle to create interest. Large candle-style fixtures connect the exterior sconces to the interior details. A concealed pantry is accessed through hidden panels that match the cabinetry. The home also features a large master suite with a raised plank wood ceiling feature, and additional spacious guest suites. Each bathroom in the home has its own character, while still communicating with the overall style of the home.
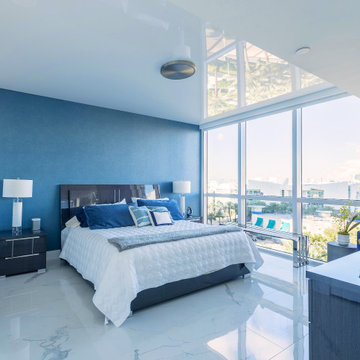
High Gloss Ceilings look great with seafront properties!
マイアミにある中くらいなコンテンポラリースタイルのおしゃれな主寝室 (青い壁、大理石の床、白い床、クロスの天井) のインテリア
マイアミにある中くらいなコンテンポラリースタイルのおしゃれな主寝室 (青い壁、大理石の床、白い床、クロスの天井) のインテリア

A neutral color scheme and unassuming accessories create a style that's the perfect blend of old and new. The sleek lines of a minimalist design are showcase in the Sofia Platform bed, complemented by modern, understated bedding. Amidst the warm, walnut wood finishes and beige backdrop, the bedspread's warm gray fabric and accent chair's charcoal upholstery add dimension to the space. A soft, fleece-white rug underfoot references the bed's headboard and brings an airy and inviting sense to the overall design.
Sofia Midcentury Modern Platform Bed in Walnut+Sofia Midcentury Modern Nightstand in Walnut+Sofia Midcentury Modern Dresser and Mirror in Walnut+Sofia Midcentury Modern Chest in Walnut+Ava Contemporary Accent Chair in Dark Gray Linen
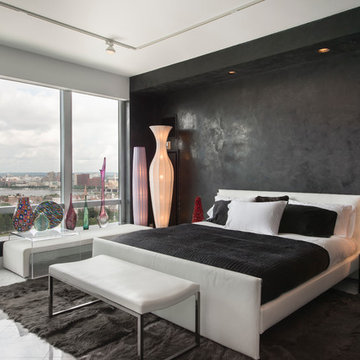
Located in one of the Ritz residential towers in Boston, the project was a complete renovation. The design and scope of work included the entire residence from marble flooring throughout, to movement of walls, new kitchen, bathrooms, all furnishings, lighting, closets, artwork and accessories. Smart home sound and wifi integration throughout including concealed electronic window treatments.
The challenge for the final project design was multifaceted. First and foremost to maintain a light, sheer appearance in the main open areas, while having a considerable amount of seating for living, dining and entertaining purposes. All the while giving an inviting peaceful feel,
and never interfering with the view which was of course the piece de resistance throughout.
Bringing a unique, individual feeling to each of the private rooms to surprise and stimulate the eye while navigating through the residence was also a priority and great pleasure to work on, while incorporating small details within each room to bind the flow from area to area which would not be necessarily obvious to the eye, but palpable in our minds in a very suttle manner. The combination of luxurious textures throughout brought a third dimension into the environments, and one of the many aspects that made the project so exceptionally unique, and a true pleasure to have created. Reach us www.themorsoncollection.com
Photography by Elevin Studio.
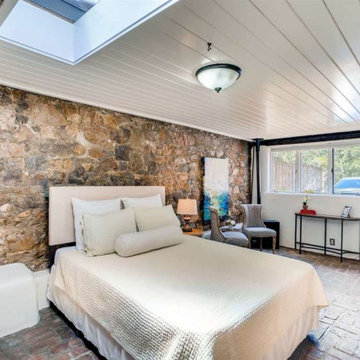
1934 adobe home with original brick flooring, river stone walls, kiva fireplace with banco
アルバカーキにあるサンタフェスタイルのおしゃれな寝室 (白い壁、レンガの床、コーナー設置型暖炉、赤い床)
アルバカーキにあるサンタフェスタイルのおしゃれな寝室 (白い壁、レンガの床、コーナー設置型暖炉、赤い床)
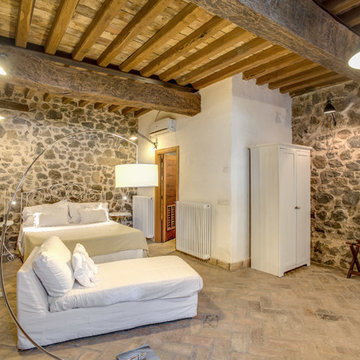
Guendalina Gallo - Simon Clementi
ローマにある巨大なカントリー風のおしゃれな主寝室 (レンガの床) のレイアウト
ローマにある巨大なカントリー風のおしゃれな主寝室 (レンガの床) のレイアウト
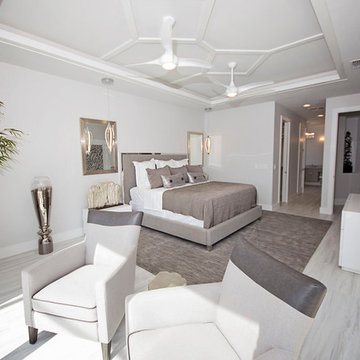
White and grey color selections make this an amazing and modern Master suite. The extra seating area with accent chairs, the over sized textured area rug, white bed side tables and beautiful bed side pendant lighting are all amazing contributors to this dazzling space!
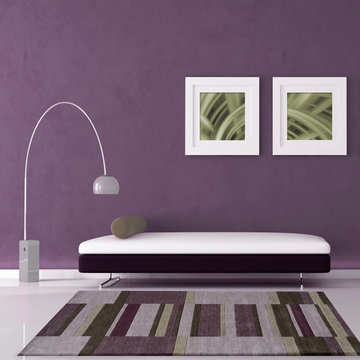
Clean lines and geometric shapes give this hand-loomed lilac wool rug a distinct contemporary look.
オレンジカウンティにあるコンテンポラリースタイルのおしゃれな寝室 (紫の壁、大理石の床)
オレンジカウンティにあるコンテンポラリースタイルのおしゃれな寝室 (紫の壁、大理石の床)
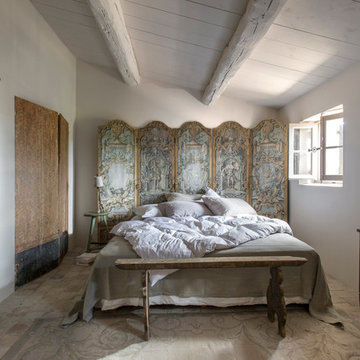
Bernard Touillon photographe
La Maison de Charrier décorateur
ニースにある中くらいなカントリー風のおしゃれな主寝室 (白い壁、レンガの床) のインテリア
ニースにある中くらいなカントリー風のおしゃれな主寝室 (白い壁、レンガの床) のインテリア
寝室 (レンガの床、大理石の床) の写真
1

