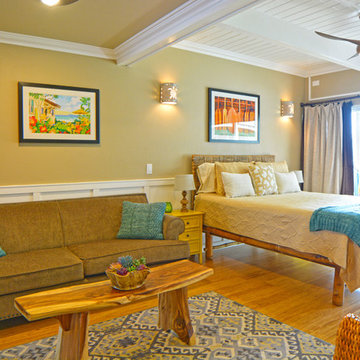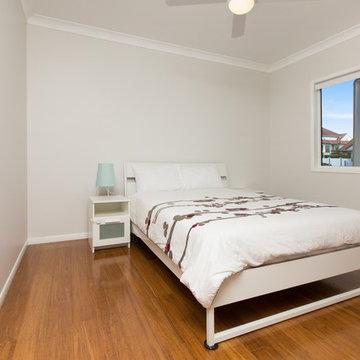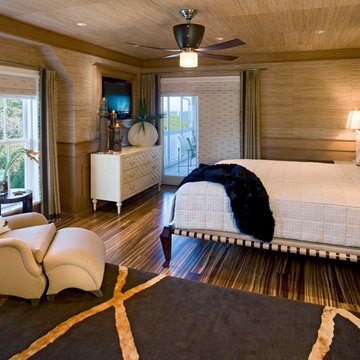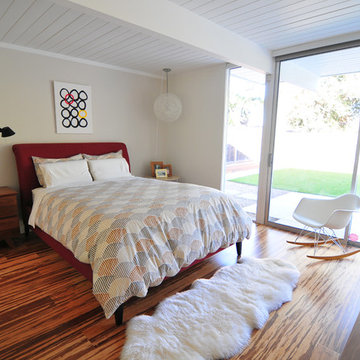寝室 (竹フローリング、ベージュの壁、紫の壁) の写真
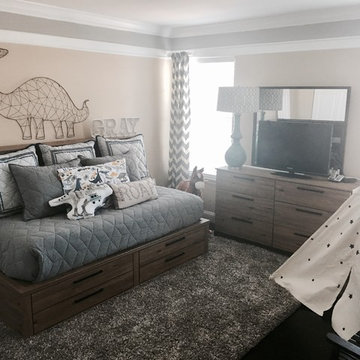
The homeowner hired us to overhaul their plain bedroom to make a fun and design oriented bedroom for their 2 year old son. They did not want the traditional bright colored bedroom that most children have, they wanted a more pinterest feel bedroom that they wouldn't be ashamed to show their friends and family. We ripped up the green carpet and installed bamboo hardwood floor. painted the walls and added double crown moulding. We also helped them install all of the artwork and fixtures.
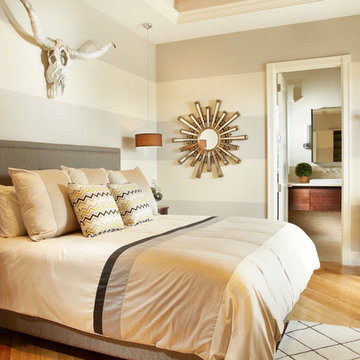
A contemporary take on country club living in Admirals Cove Golf Community in Jupiter, Florida. Design by Krista Watterworth Alterman of Krista Watterworth Design Studio in Palm Beach Gardens, Florida. Photos by Daniel Newcomb.
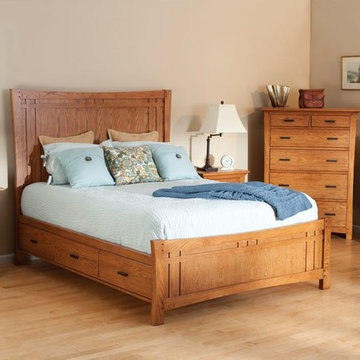
Prairie Storage bed-Summer Finish, crafted of Oak solids and veneers. Drawers are English Dovetail, and full extension. Bed available in Queen, Eastern King, & California King.
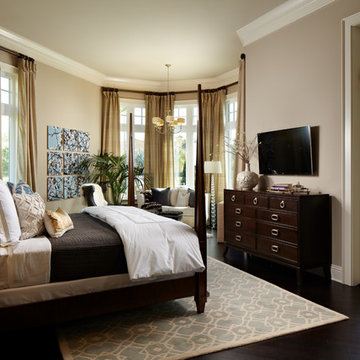
Sargent Photography
タンパにあるトラディショナルスタイルのおしゃれな主寝室 (ベージュの壁、竹フローリング、茶色い床) のインテリア
タンパにあるトラディショナルスタイルのおしゃれな主寝室 (ベージュの壁、竹フローリング、茶色い床) のインテリア
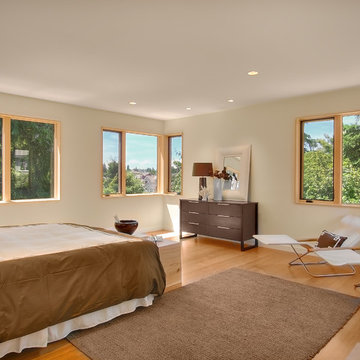
This single family home in the Greenlake neighborhood of Seattle is a modern home with a strong emphasis on sustainability. The house includes a rainwater harvesting system that supplies the toilets and laundry with water. On-site storm water treatment, native and low maintenance plants reduce the site impact of this project. This project emphasizes the relationship between site and building by creating indoor and outdoor spaces that respond to the surrounding environment and change throughout the seasons.
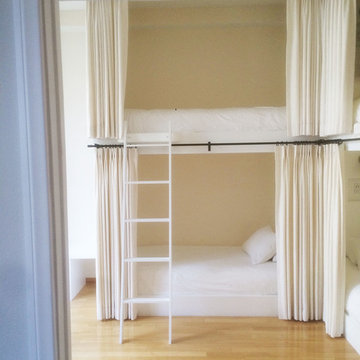
Custom bunk bed design and fabrication for a live and work loft space
ロサンゼルスにある小さなインダストリアルスタイルのおしゃれな寝室 (ベージュの壁、竹フローリング、暖炉なし) のレイアウト
ロサンゼルスにある小さなインダストリアルスタイルのおしゃれな寝室 (ベージュの壁、竹フローリング、暖炉なし) のレイアウト
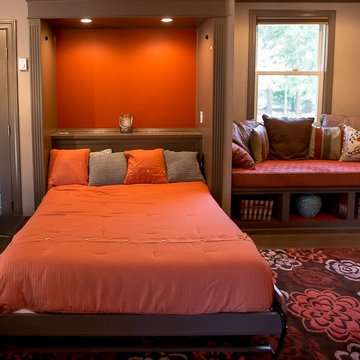
This room was built as a multi-purpose family room. Integrated theater system with 75" television and top of the line speakers make it perfect for Sunday afternoon games. There is a built in Murphy bed and full closet in the room. The window seat includes both open shelves and hidden storage as well as recessed bookcases and the cushion is twin size for easy extra sleeping.
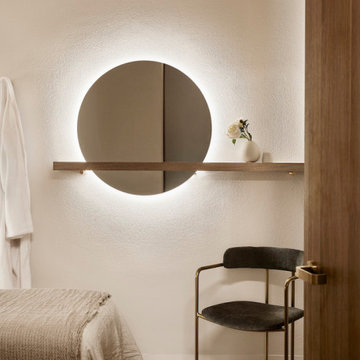
Single spa room
Each with sink, towels, and storage
ヒューストンにある小さなモダンスタイルのおしゃれな主寝室 (ベージュの壁、竹フローリング、ベージュの床、壁紙)
ヒューストンにある小さなモダンスタイルのおしゃれな主寝室 (ベージュの壁、竹フローリング、ベージュの床、壁紙)
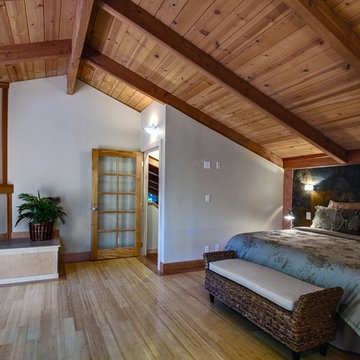
Part of a total home remodel in Santa Cruz, California, this contemporary style remodel features bamboo flooring, marble bathroom, with open entry, glass shower enclosure.
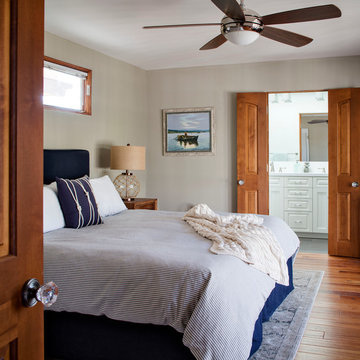
Chipper HatterThis adorable beach cottage is in the heart of the village of La Jolla in San Diego. The goals were to brighten up the space and be the perfect beach get-away for the client whose permanent residence is in Arizona. Some of the ways we achieved the goals was to place an extra high custom board and batten in the great room and by refinishing the kitchen cabinets (which were in excellent shape) white. We created interest through extreme proportions and contrast. Though there are a lot of white elements, they are all offset by a smaller portion of very dark elements. We also played with texture and pattern through wallpaper, natural reclaimed wood elements and rugs. This was all kept in balance by using a simplified color palate minimal layering.
I am so grateful for this client as they were extremely trusting and open to ideas. To see what the space looked like before the remodel you can go to the gallery page of the website www.cmnaturaldesigns.com
Photography by: Chipper Hatter
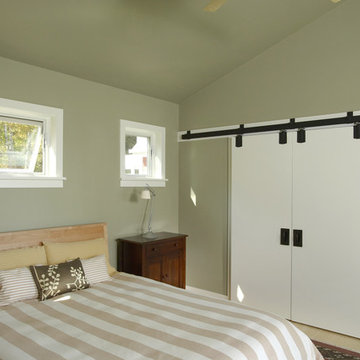
This closet in this master bedroom has doors set on rolling steel barn door glides. http://www.kipnisarch.com
Photo Credit - Cable Photo/Wayne Cable http://selfmadephoto.com
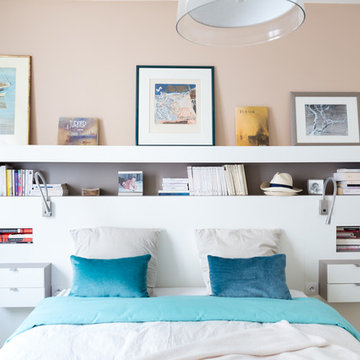
Conception d'une tête de lit - bibliothèque- bureau sur mesure. Ce mobilier occupe tout un linéaire de mur avec un bureau en retour qui sort de la dernière niche.
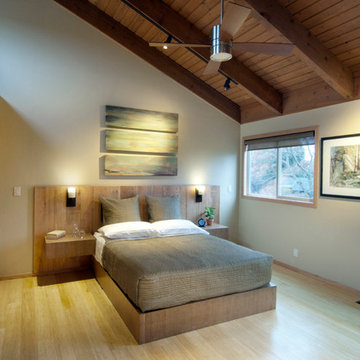
This bedroom of soft beige and earthy green is very relaxing. Adding an organization system in both closets helped the client’s clothing and shoes all find a home. A headboard of reclaimed wood gives a rustic feel, and is complemented by the rift oak veneer bed frame and floating bedside tables.
Photo by Gregg Krogstad
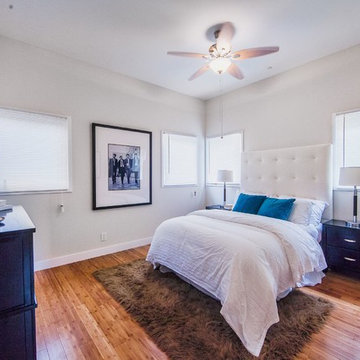
Peterberg Construction, Inc
Bedroom #3 = 12x17 w/ walk-in closet
ロサンゼルスにある中くらいなコンテンポラリースタイルのおしゃれな客用寝室 (ベージュの壁、竹フローリング、暖炉なし) のインテリア
ロサンゼルスにある中くらいなコンテンポラリースタイルのおしゃれな客用寝室 (ベージュの壁、竹フローリング、暖炉なし) のインテリア
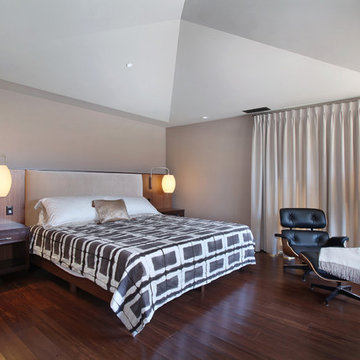
Architecture by Anders Lasater Architects. Interior Design and Landscape Design by Exotica Design Group. Photos by Jeri Koegel.
オレンジカウンティにあるミッドセンチュリースタイルのおしゃれな主寝室 (竹フローリング、ベージュの壁) のインテリア
オレンジカウンティにあるミッドセンチュリースタイルのおしゃれな主寝室 (竹フローリング、ベージュの壁) のインテリア
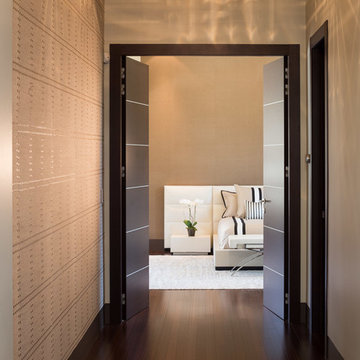
Scott Hargis Photography
サンフランシスコにある巨大なコンテンポラリースタイルのおしゃれな主寝室 (ベージュの壁、竹フローリング)
サンフランシスコにある巨大なコンテンポラリースタイルのおしゃれな主寝室 (ベージュの壁、竹フローリング)
寝室 (竹フローリング、ベージュの壁、紫の壁) の写真
1
