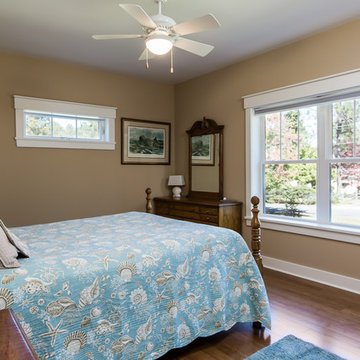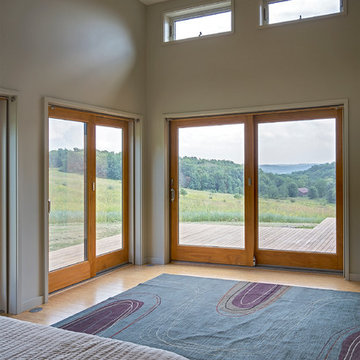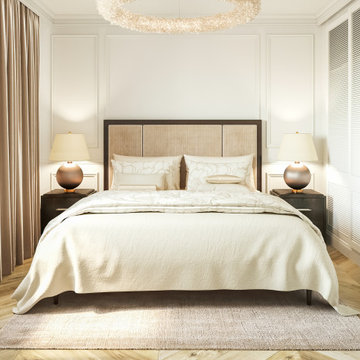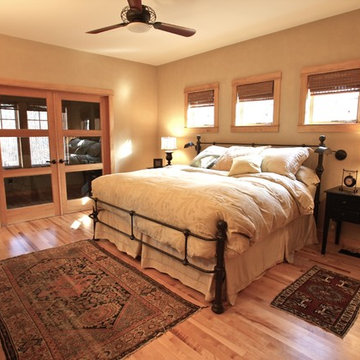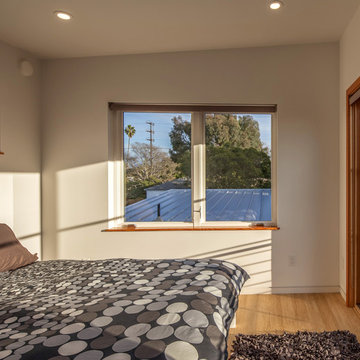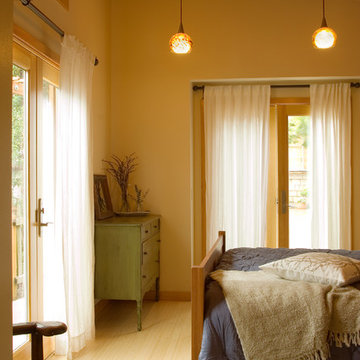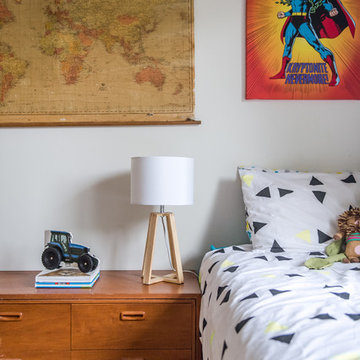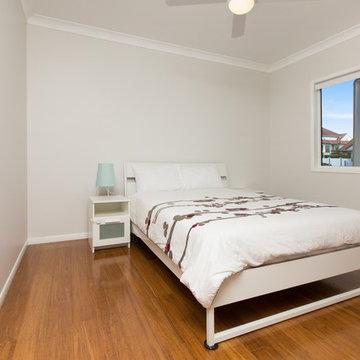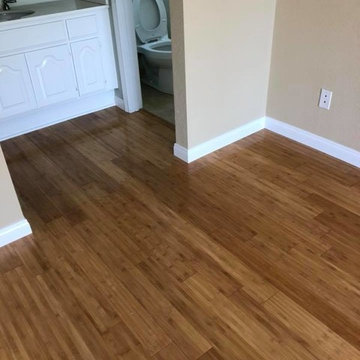中くらいな寝室 (竹フローリング、ベージュの壁) の写真
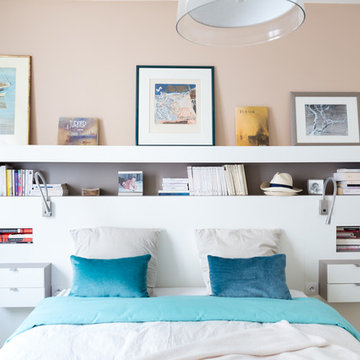
Conception d'une tête de lit - bibliothèque- bureau sur mesure. Ce mobilier occupe tout un linéaire de mur avec un bureau en retour qui sort de la dernière niche.
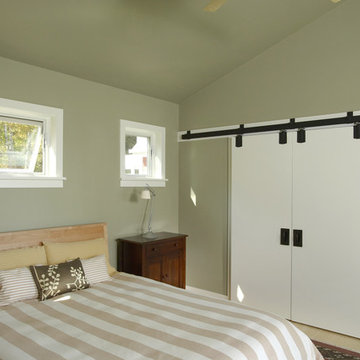
This closet in this master bedroom has doors set on rolling steel barn door glides. http://www.kipnisarch.com
Photo Credit - Cable Photo/Wayne Cable http://selfmadephoto.com
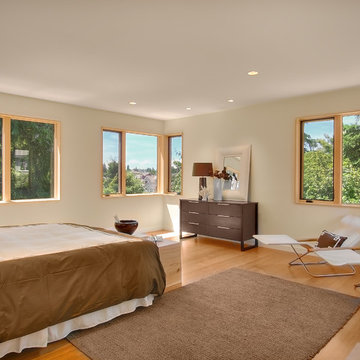
This single family home in the Greenlake neighborhood of Seattle is a modern home with a strong emphasis on sustainability. The house includes a rainwater harvesting system that supplies the toilets and laundry with water. On-site storm water treatment, native and low maintenance plants reduce the site impact of this project. This project emphasizes the relationship between site and building by creating indoor and outdoor spaces that respond to the surrounding environment and change throughout the seasons.
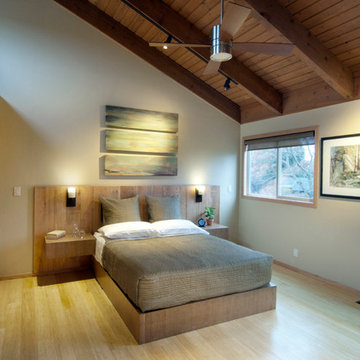
This bedroom of soft beige and earthy green is very relaxing. Adding an organization system in both closets helped the client’s clothing and shoes all find a home. A headboard of reclaimed wood gives a rustic feel, and is complemented by the rift oak veneer bed frame and floating bedside tables.
Photo by Gregg Krogstad
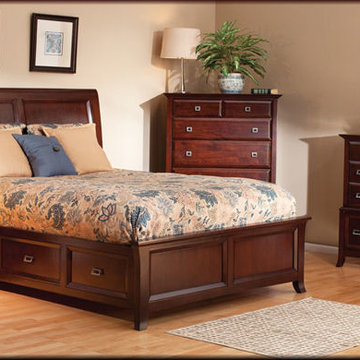
Cascade Storage Bed and case pieces-constructed of solid alder and finished with a 7 step lacquer in Glazed Black Cherry. Drawers are English Dovetail, and full extension. Bed available in Queen, Eastern King, & California King.
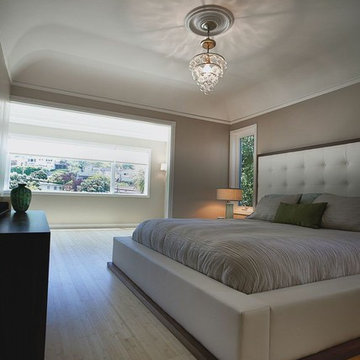
Photography by Viva Van Assen
サンフランシスコにある中くらいなトランジショナルスタイルのおしゃれな主寝室 (ベージュの壁、竹フローリング、暖炉なし) のレイアウト
サンフランシスコにある中くらいなトランジショナルスタイルのおしゃれな主寝室 (ベージュの壁、竹フローリング、暖炉なし) のレイアウト
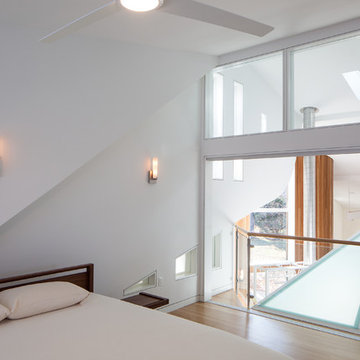
Our design for the expansion and gut renovation of a small 1200 square foot house in a residential neighborhood triples is size, and reworks the living arrangement. The rear addition takes advantage of southern exposure with a "greenhouse" room that provides solar heat gain in winter, shading in summer, and a vast connection to the rear yard.
Architecturally, we used an approach we call "willful practicality." The new soaring ceiling ties together first and second floors in a dramatic volumetric expansion of space, while providing increased ventilation and daylighting from greenhouse to operable windows and skylights at the peak. Exterior pockets of space are created from curved forces pushing in from outside to form cedar clad porch and stoop.
Sustainable design is employed throughout all materials, energy systems and insulation. Masonry exterior walls and concrete floors provide thermal mass for the interior by insulating the exterior. An ERV system facilitates increased air changes and minimizes changes to the interior air temperature. Energy and water saving features and renewable, non-toxic materal selections are important aspects of the house design. Environmental community issues are addressed with a drywell in the side yard to mitigate rain runoff into the town sewer system. The long sloping south facing roof is in anticipation of future solar panels, with the standing seam metal roof providing anchoring opportunities for the panels.
The exterior walls are clad in stucco, cedar, and cement-fiber panels defining different areas of the house. Closed cell spray insulation is applied to exterior walls and roof, giving the house an "air-tight" seal against air infiltration and a high R-value. The ERV system provides the ventilation needed with this tight envelope. The interior comfort level and economizing are the beneficial results of the building methods and systems employed in the house.
Photographer: Peter Kubilus
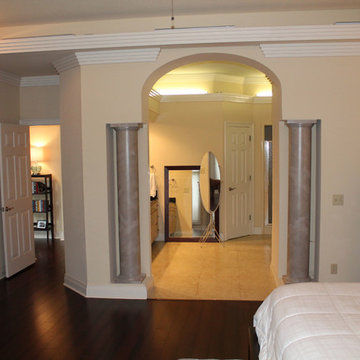
Owner requested CMI Construction remodel the kitchen and include an opening that allowed access to the family room. Wood floors were installed in all the downstairs rooms, stainless appliances were added, and new paint throughout the house.
Digital Arts 1
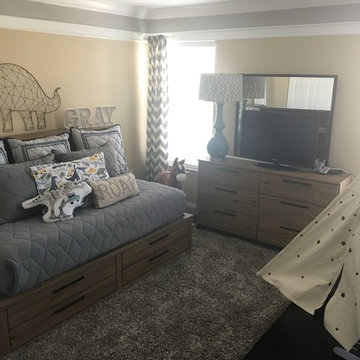
The homeowner hired us to overhaul their plain bedroom to make a fun and design oriented bedroom for their 2 year old son. They did not want the traditional bright colored bedroom that most children have, they wanted a more pinterest feel bedroom that they wouldn't be ashamed to show their friends and family. We ripped up the green carpet and installed bamboo hardwood floor. painted the walls and added double crown moulding. We also helped them install all of the artwork and fixtures.
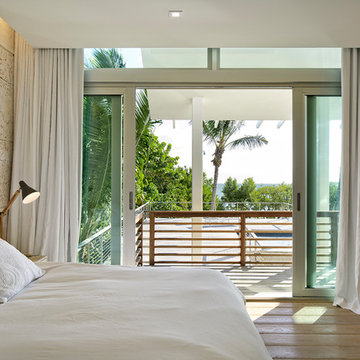
Photography © Claudio Manzoni
マイアミにある中くらいなビーチスタイルのおしゃれな寝室 (ベージュの壁、竹フローリング、暖炉なし、ベージュの床)
マイアミにある中くらいなビーチスタイルのおしゃれな寝室 (ベージュの壁、竹フローリング、暖炉なし、ベージュの床)
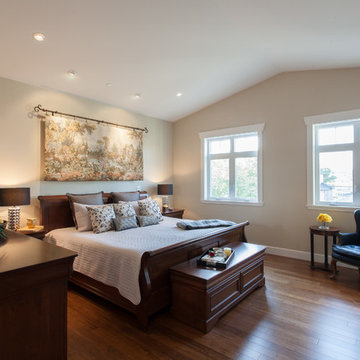
Victoria Achtymichuk Photography
バンクーバーにある中くらいなトラディショナルスタイルのおしゃれな主寝室 (ベージュの壁、竹フローリング) のレイアウト
バンクーバーにある中くらいなトラディショナルスタイルのおしゃれな主寝室 (ベージュの壁、竹フローリング) のレイアウト
中くらいな寝室 (竹フローリング、ベージュの壁) の写真
1
