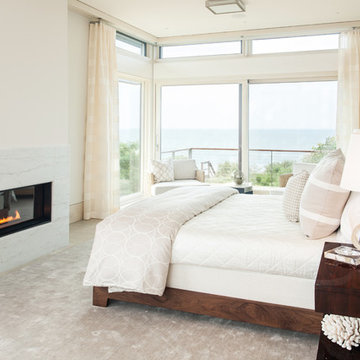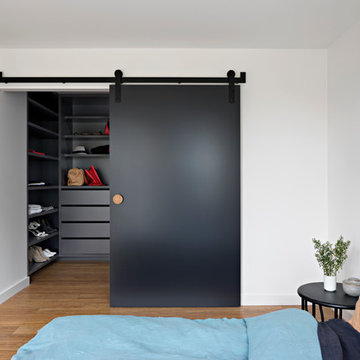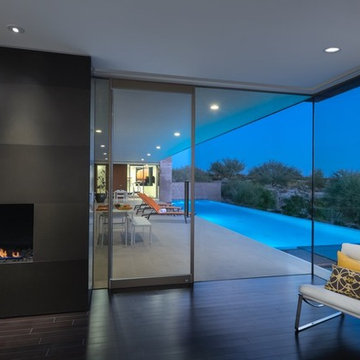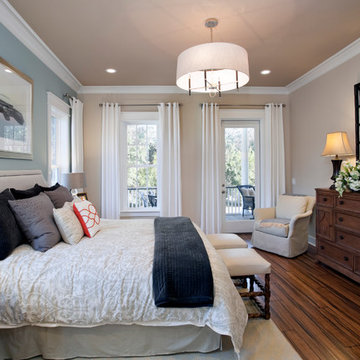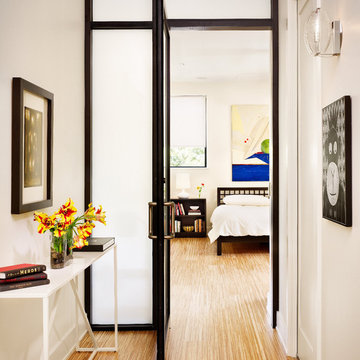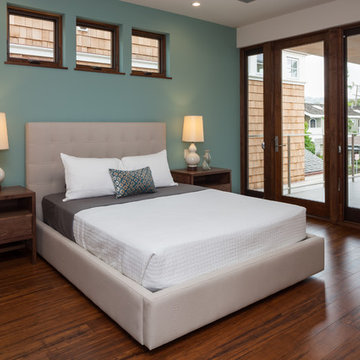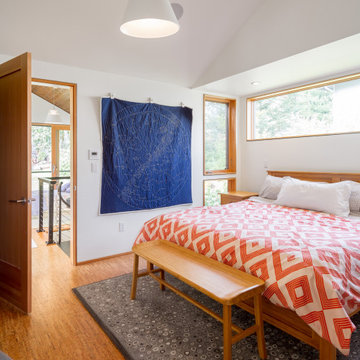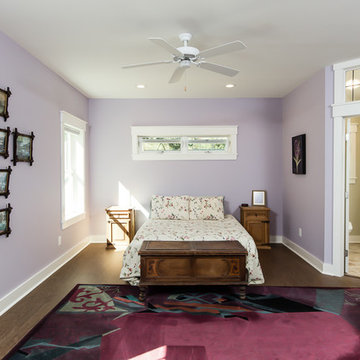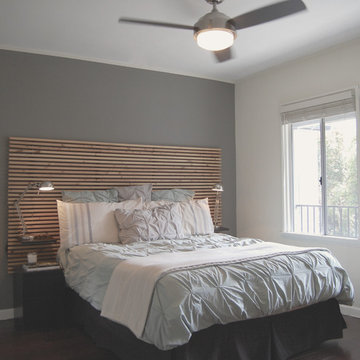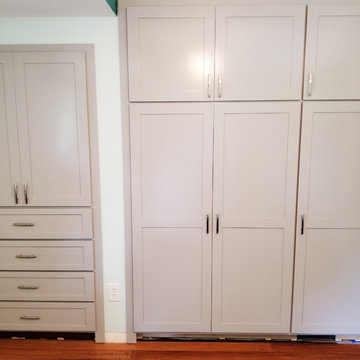寝室 (竹フローリング、コルクフローリング、スレートの床) の写真
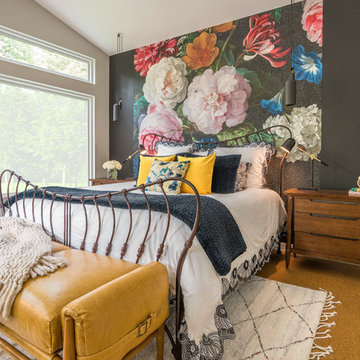
Photographer: Charlie Walker Creative
ダラスにあるエクレクティックスタイルのおしゃれな寝室 (マルチカラーの壁、コルクフローリング、茶色い床) のインテリア
ダラスにあるエクレクティックスタイルのおしゃれな寝室 (マルチカラーの壁、コルクフローリング、茶色い床) のインテリア
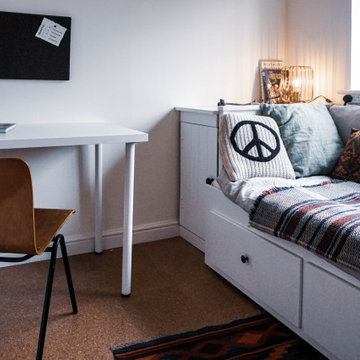
We have designed a bespoke desk using some shelf rails and a tabletop that were already in the room.
All the details have been painted, matching the black features of the room.
A bespoke storage unit has been built in the gap between the bed and the wall.The ceiling and the walls have been painted too.
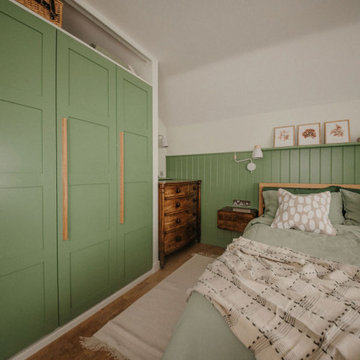
We used a calming green to create a relaxing natural master bedroom.
コーンウォールにある中くらいな北欧スタイルのおしゃれな主寝室 (緑の壁、コルクフローリング) のレイアウト
コーンウォールにある中くらいな北欧スタイルのおしゃれな主寝室 (緑の壁、コルクフローリング) のレイアウト
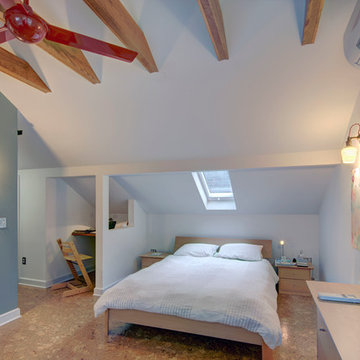
The original walk-up attic in this 1950 home was too low and cramped to be of use as a finished space. We engineered a new roof structure that gave us the needed headroom for a master bedroom, his and hers closets, an en-suite laundry and bathroom. The addition follows the original roofline, and so is virtually undetectable from the street. Exposed roof truss structure, corner window and cork floor adds to the mid-century aesthetic. A master retreat that feels very isolated from the rest if the house and creates great living space out of nothing.
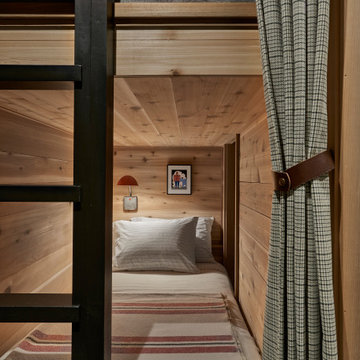
Cedar wrapped berths provide compact, cozy accommodations for four in two pairs of built-in bunkbeds.
シカゴにある中くらいなラスティックスタイルのおしゃれな客用寝室 (ベージュの壁、スレートの床、黒い床) のインテリア
シカゴにある中くらいなラスティックスタイルのおしゃれな客用寝室 (ベージュの壁、スレートの床、黒い床) のインテリア
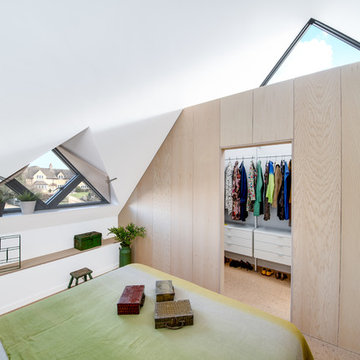
Master Bedroom with Triangular Feature Windows
Photo Credit: Design Storey Architects
他の地域にある広いコンテンポラリースタイルのおしゃれな主寝室 (白い壁、コルクフローリング、ベージュの床) のレイアウト
他の地域にある広いコンテンポラリースタイルのおしゃれな主寝室 (白い壁、コルクフローリング、ベージュの床) のレイアウト
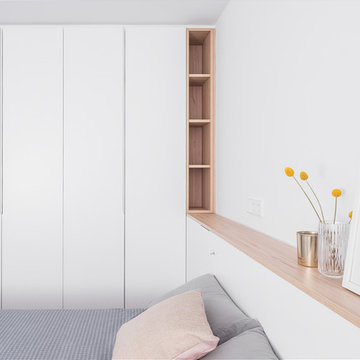
Dormitorio principal, con cabecero y armario diseñados a medida.
Proyecto: Hulahome
Fotografía: Javier Bravo
マドリードにある広い北欧スタイルのおしゃれな主寝室 (白い壁、竹フローリング、暖炉なし、茶色い床) のレイアウト
マドリードにある広い北欧スタイルのおしゃれな主寝室 (白い壁、竹フローリング、暖炉なし、茶色い床) のレイアウト

Home is about creating a sense of place. Little moments add up to a sense of well being, such as looking out at framed views of the garden, or feeling the ocean breeze waft through the house. This connection to place guided the overall design, with the practical requirements to add a bedroom and bathroom quickly ( the client was pregnant!), and in a way that allowed the couple to live at home during the construction. The design also focused on connecting the interior to the backyard while maintaining privacy from nearby neighbors.
Sustainability was at the forefront of the project, from choosing green building materials to designing a high-efficiency space. The composite bamboo decking, cork and bamboo flooring, tiles made with recycled content, and cladding made of recycled paper are all examples of durable green materials that have a wonderfully rich tactility to them.
This addition was a second phase to the Mar Vista Sustainable Remodel, which took a tear-down home and transformed it into this family's forever home.
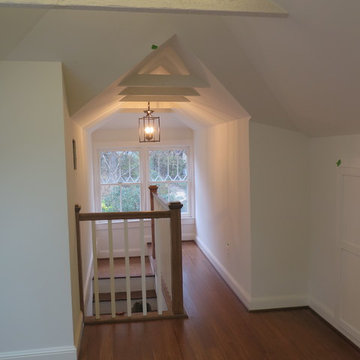
The railing was replaced from the original. It is designed to be removable so that it is possible to move furniture up down the staircase. Eight bolts can be removed and replaced.
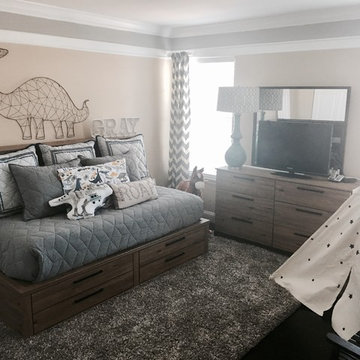
The homeowner hired us to overhaul their plain bedroom to make a fun and design oriented bedroom for their 2 year old son. They did not want the traditional bright colored bedroom that most children have, they wanted a more pinterest feel bedroom that they wouldn't be ashamed to show their friends and family. We ripped up the green carpet and installed bamboo hardwood floor. painted the walls and added double crown moulding. We also helped them install all of the artwork and fixtures.
寝室 (竹フローリング、コルクフローリング、スレートの床) の写真
1
