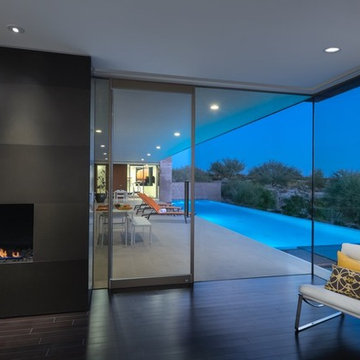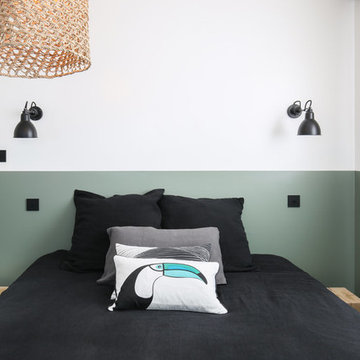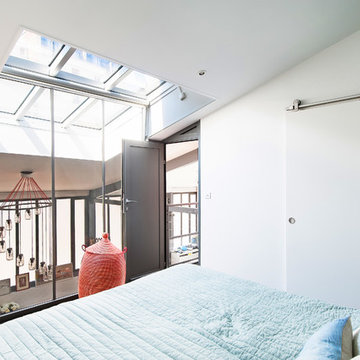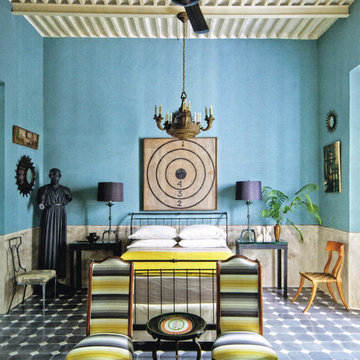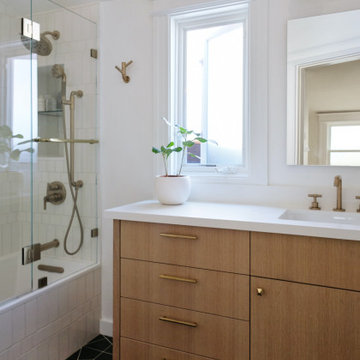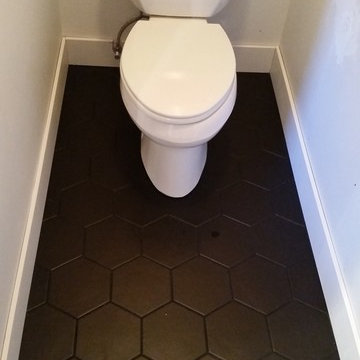寝室 (竹フローリング、セラミックタイルの床、黒い床) の写真
絞り込み:
資材コスト
並び替え:今日の人気順
写真 1〜20 枚目(全 96 枚)
1/4

GRAND LUXURY MASTERBEDROOM, DECKED OUT IN BLACK ON BLACK PAINTING, WAINSCOTTING, AND FLOOR WITH HINTS OF GOLD TONE AND SCONCES.
ニューヨークにある広いヴィクトリアン調のおしゃれな主寝室 (黒い壁、セラミックタイルの床、暖炉なし、黒い床、折り上げ天井、羽目板の壁) のインテリア
ニューヨークにある広いヴィクトリアン調のおしゃれな主寝室 (黒い壁、セラミックタイルの床、暖炉なし、黒い床、折り上げ天井、羽目板の壁) のインテリア
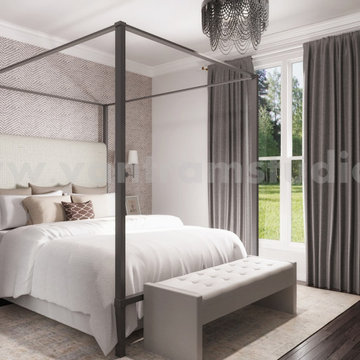
design of Contemporary Master Bedroom with specious Balcony by architectural visualization services. A Bedroom that has a balcony or terrace with amazing view is a wonderful privilege.This idea of master Bedroom Interior Design with bed , night lamp, modern ceiling design, fancy hanging light, dummy plant, glass table & texture wall windows with curtains in the bedroom with outside view.
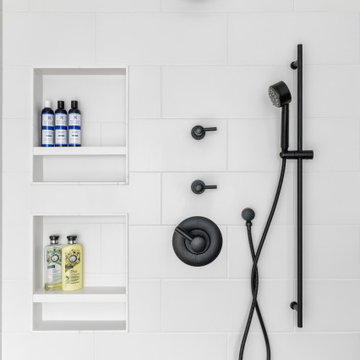
Our clients need a complete update to their master bathroom. Storage and comfort were the main focus with this remodel. Design elements included built in medicine cabinets, cabinet pullouts and a beautiful teak wood shower floor. Textured tile in the shower gives an added dimension to this luxurious new space.
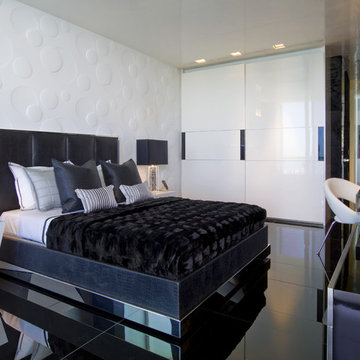
Photo shoot by professional photographer Ken Hayden
マイアミにあるモダンスタイルのおしゃれな寝室 (白い壁、暖炉なし、セラミックタイルの床、黒い床) のレイアウト
マイアミにあるモダンスタイルのおしゃれな寝室 (白い壁、暖炉なし、セラミックタイルの床、黒い床) のレイアウト
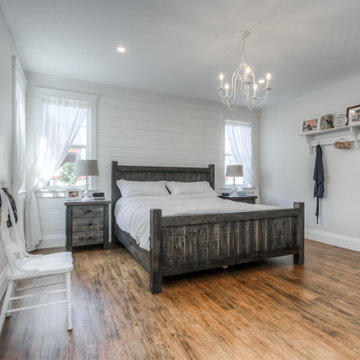
トロントにある中くらいなカントリー風のおしゃれな主寝室 (白い壁、セラミックタイルの床、標準型暖炉、塗装板張りの暖炉まわり、黒い床) のレイアウト
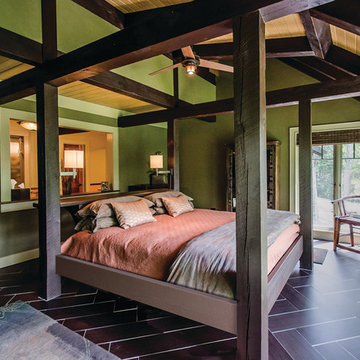
four post bed actually supports roof structure
ニューヨークにある巨大なトラディショナルスタイルのおしゃれな主寝室 (緑の壁、セラミックタイルの床、暖炉なし、黒い床) のレイアウト
ニューヨークにある巨大なトラディショナルスタイルのおしゃれな主寝室 (緑の壁、セラミックタイルの床、暖炉なし、黒い床) のレイアウト
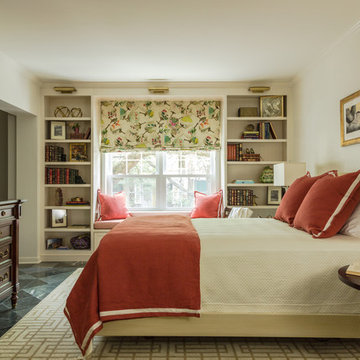
Susan Currie Design designed the update and renovation of a Garden District pied-a-terre.
ニューオリンズにある中くらいなトラディショナルスタイルのおしゃれな主寝室 (白い壁、セラミックタイルの床、暖炉なし、黒い床) のインテリア
ニューオリンズにある中くらいなトラディショナルスタイルのおしゃれな主寝室 (白い壁、セラミックタイルの床、暖炉なし、黒い床) のインテリア
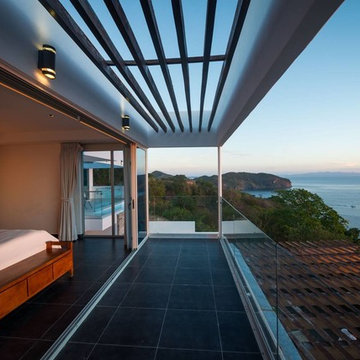
A Master bedroom with uninterrupted views. The room extends into the balcony with glass railings, and an entire wall of glass sliding doors which opens up completely to allow one the feeling of sleeping in comfort yet cradling in the outdoors.
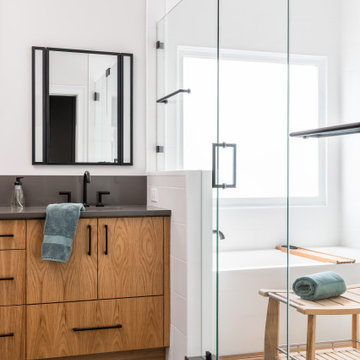
Our clients need a complete update to their master bathroom. Storage and comfort were the main focus with this remodel. Design elements included built in medicine cabinets, cabinet pullouts and a beautiful teak wood shower floor. Textured tile in the shower gives an added dimension to this luxurious new space.
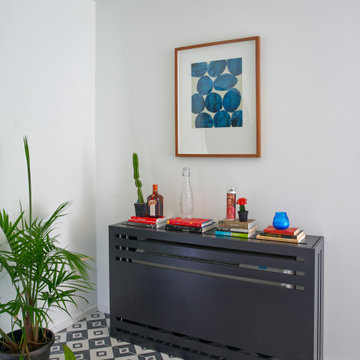
Tiny 400 SF apartment condo designed to make the most of the space while maintaining openness, lightness, and efficiency. Black painted cabinetry is small and optimizes the space with special storage solutions, drawers, tiny dishwasher, compact range stove, refrigerator. Black and white moroccan style cement tile with diamond pattern. Rattan wood headboard, sleek modern vertical black window with drywall returns and no trim. Custom cabinet which matches cabinet also conceals the wall unit air conditioning.
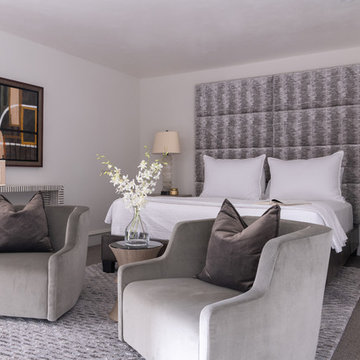
Brad Haines knows a thing or two about building things. The intensely creative and innovative founder of Oklahoma City-based Haines Capital is the driving force behind numerous successful companies including Bank 7 (NASDAQ BSVN), which proudly reported record year-end earnings since going public in September of last year. He has beautifully built, renovated, and personally thumb printed all of his commercial spaces and residences. “Our theory is to keep things sophisticated but comfortable,” Brad says.
That’s the exact approach he took in his personal haven in Nichols Hills, Oklahoma. Painstakingly renovated over the span of two years by Candeleria Foster Design-Build of Oklahoma City, his home boasts museum-white, authentic Venetian plaster walls and ceilings; charcoal tiled flooring; imported marble in the master bath; and a pretty kitchen you’ll want to emulate.
Reminiscent of an edgy luxury hotel, it is a vibe conjured by Cantoni designer Nicole George. “The new remodel plan was all about opening up the space and layering monochromatic color with lots of texture,” says Nicole, who collaborated with Brad on two previous projects. “The color palette is minimal, with charcoal, bone, amber, stone, linen and leather.”
“Sophisticated“Sophisticated“Sophisticated“Sophisticated“Sophisticated
Nicole helped oversee space planning and selection of interior finishes, lighting, furnishings and fine art for the entire 7,000-square-foot home. It is now decked top-to-bottom in pieces sourced from Cantoni, beginning with the custom-ordered console at entry and a pair of Glacier Suspension fixtures over the stairwell. “Every angle in the house is the result of a critical thought process,” Nicole says. “We wanted to make sure each room would be purposeful.”
To that end, “we reintroduced the ‘parlor,’ and also redefined the formal dining area as a bar and drink lounge with enough space for 10 guests to comfortably dine,” Nicole says. Brad’s parlor holds the Swing sectional customized in a silky, soft-hand charcoal leather crafted by prominent Italian leather furnishings company Gamma. Nicole paired it with the Kate swivel chair customized in a light grey leather, the sleek DK writing desk, and the Black & More bar cabinet by Malerba. “Nicole has a special design talent and adapts quickly to what we expect and like,” Brad says.
To create the restaurant-worthy dining space, Nicole brought in a black-satin glass and marble-topped dining table and mohair-velvet chairs, all by Italian maker Gallotti & Radice. Guests can take a post-dinner respite on the adjoining room’s Aston sectional by Gamma.
In the formal living room, Nicole paired Cantoni’s Fashion Affair club chairs with the Black & More cocktail table, and sofas sourced from Désirée, an Italian furniture upholstery company that creates cutting-edge yet comfortable pieces. The color-coordinating kitchen and breakfast area, meanwhile, hold a set of Guapa counter stools in ash grey leather, and the Ray dining table with light-grey leather Cattelan Italia chairs. The expansive loggia also is ideal for entertaining and lounging with the Versa grand sectional, the Ido cocktail table in grey aged walnut and Dolly chairs customized in black nubuck leather. Nicole made most of the design decisions, but, “she took my suggestions seriously and then put me in my place,” Brad says.
She had the master bedroom’s Marlon bed by Gamma customized in a remarkably soft black leather with a matching stitch and paired it with onyx gloss Black & More nightstands. “The furnishings absolutely complement the style,” Brad says. “They are high-quality and have a modern flair, but at the end of the day, are still comfortable and user-friendly.”
The end result is a home Brad not only enjoys, but one that Nicole also finds exceptional. “I honestly love every part of this house,” Nicole says. “Working with Brad is always an adventure but a privilege that I take very seriously, from the beginning of the design process to installation.”
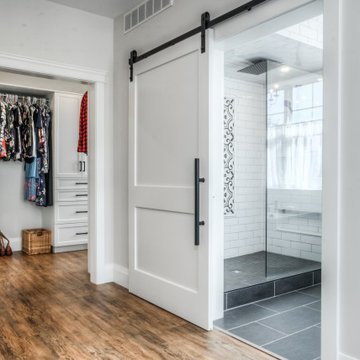
トロントにある中くらいなカントリー風のおしゃれな主寝室 (白い壁、セラミックタイルの床、標準型暖炉、塗装板張りの暖炉まわり、黒い床)
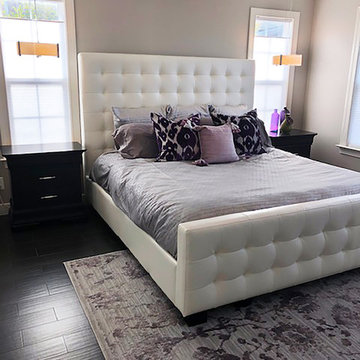
New leather bed, pillows, area rug, pendant lighting, tile floor, custom painted bedside tables
ワシントンD.C.にある広いトランジショナルスタイルのおしゃれな主寝室 (グレーの壁、セラミックタイルの床、黒い床)
ワシントンD.C.にある広いトランジショナルスタイルのおしゃれな主寝室 (グレーの壁、セラミックタイルの床、黒い床)
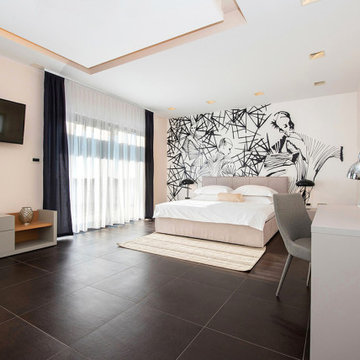
Master bedroom with artistic wallpaper.
他の地域にある中くらいなおしゃれな主寝室 (白い壁、セラミックタイルの床、黒い床、壁紙)
他の地域にある中くらいなおしゃれな主寝室 (白い壁、セラミックタイルの床、黒い床、壁紙)
寝室 (竹フローリング、セラミックタイルの床、黒い床) の写真
1
