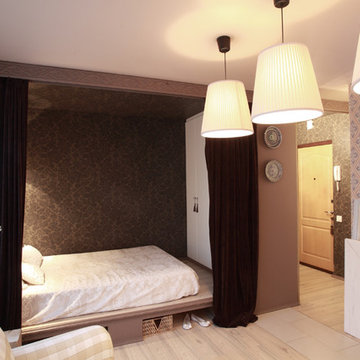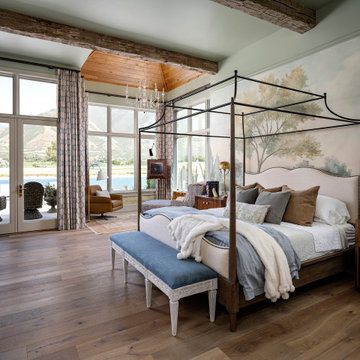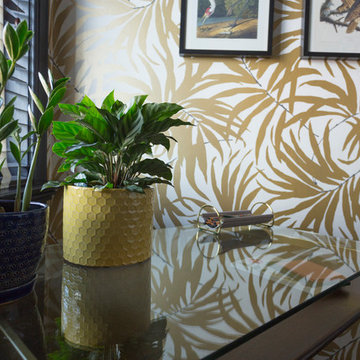寝室 (木材の暖炉まわり、茶色い壁、マルチカラーの壁) の写真

This room starts with a feature wall of a metallic ombre grasscloth wallcovering in gold, silver and gray tones. This wallcovering is the backdrop for a beautifully upholstered gray velvet bed with a tufted headboard and some nailhead detailing on the sides. The layered luxurious bedding has a coverlet with a little bit of glam and a beautiful throw at the foot of the bed. The shams and throw pillows add a touch of glam, as well. We took the clients allergies into account with this bedding and selected something not only gorgeous but can be machine washed, as well. The custom rug has an eye-catching geometric pattern that makes a graphic statement. The quatrefoil Moroccan trellis has a lustrous finish with a tone on tone beige wool accent combining durable yet plush feel under foot.
The three geometric shaped benches at the foot of the bed, give a modern twist and add sophistication to this space. We added crown molding with a channel for RGB lighting that can be switched to many different colors.
The whimsical polished nickel chandelier in the middle of the tray ceiling and above the bed adds some sparkle and elegance to the space. The onyx oak veneer dresser and coordinating nightstands provide not only functional storage but an elegant visual anchor to this large master bedroom. The nightstands each have a beautiful bedside lamp made of crystal and champagne glass. There is a wall hung water fountain above the dresser that has a black slate background with lighting and a Java trim with neutral rocks in the bottom tray. The sound of water brings a relaxing quality to this space while also being mesmerized by the fireplace across from the foot of the bed. This new linear fireplace was designed with the ultimate relaxation space in mind. The sounds of water and the warmth and visual of fire sets the tone. The wall where the fireplace is was just a flat, blank wall. We gave it some dimension by building part of it out from the wall and used a reeded wood veneer that was a hint darker than the floors. A shallow quartz hearth that is floating above the floor was fabricated to match the beverage countertop and the mantle atop this feature. Her favorite place to lounge is a chaise with a soft and inviting low profile in a natural colored fabric with a plush feather down cushion. With its relaxed tailoring, it presents a serene, sophisticated look. His coordinating chair and ottoman brings a soft touch to this luxe master bedroom. The contrast stitching brings a unique design detail to these pieces. They are both perfect spots to have a cup of coffee and work on your next travel adventure details or enjoy a glass of wine in the evening with the perfect book. His side table is a round white travertine top with a platinum metal base. Her table is oval in shape with a marble top and bottom shelf with an antique metal finish. The beverage bar in the master has a simple, white shaker style cabinet with a dual zone wine/beverage fridge combination. A luxurious quartz top with a waterfall edge on both sides makes this a practical and luxurious place to pour a glass of wine or brew a cup of coffee. A piece of artwork above this area is a reminder of the couples fabulous trip to Italy.
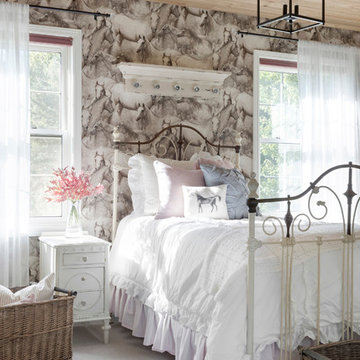
ミネアポリスにある中くらいなカントリー風のおしゃれな寝室 (カーペット敷き、木材の暖炉まわり、マルチカラーの壁、グレーの床)
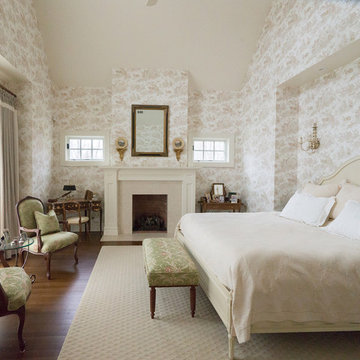
First floor master bedroom with high ceilings and large window allowing for bright morning sunshine
ニューヨークにある広いトラディショナルスタイルのおしゃれな主寝室 (マルチカラーの壁、標準型暖炉、木材の暖炉まわり、無垢フローリング)
ニューヨークにある広いトラディショナルスタイルのおしゃれな主寝室 (マルチカラーの壁、標準型暖炉、木材の暖炉まわり、無垢フローリング)
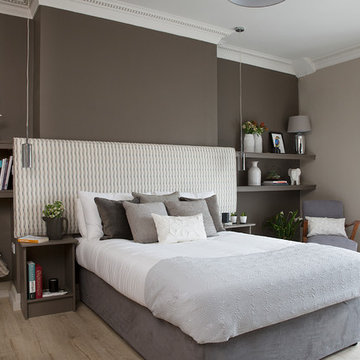
Oversized headboards are my new love, this one expands past the side tables and merges into the alcove shelving merging the entire wall into one piece of furniture.
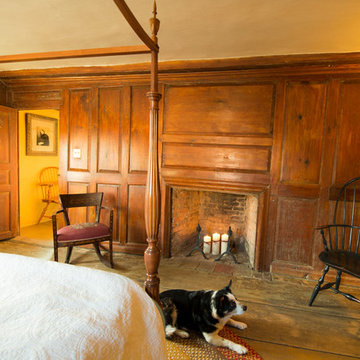
The historic restoration of this First Period Ipswich, Massachusetts home (c. 1686) was an eighteen-month project that combined exterior and interior architectural work to preserve and revitalize this beautiful home. Structurally, work included restoring the summer beam, straightening the timber frame, and adding a lean-to section. The living space was expanded with the addition of a spacious gourmet kitchen featuring countertops made of reclaimed barn wood. As is always the case with our historic renovations, we took special care to maintain the beauty and integrity of the historic elements while bringing in the comfort and convenience of modern amenities. We were even able to uncover and restore much of the original fabric of the house (the chimney, fireplaces, paneling, trim, doors, hinges, etc.), which had been hidden for years under a renovation dating back to 1746.
Winner, 2012 Mary P. Conley Award for historic home restoration and preservation
You can read more about this restoration in the Boston Globe article by Regina Cole, “A First Period home gets a second life.” http://www.bostonglobe.com/magazine/2013/10/26/couple-rebuild-their-century-home-ipswich/r2yXE5yiKWYcamoFGmKVyL/story.html
Photo Credit: Cynthia August
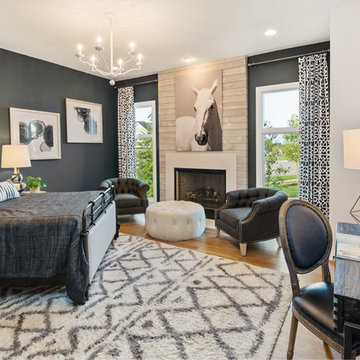
Grupenhof Photography
シンシナティにある広いトラディショナルスタイルのおしゃれな客用寝室 (マルチカラーの壁、淡色無垢フローリング、標準型暖炉、木材の暖炉まわり)
シンシナティにある広いトラディショナルスタイルのおしゃれな客用寝室 (マルチカラーの壁、淡色無垢フローリング、標準型暖炉、木材の暖炉まわり)
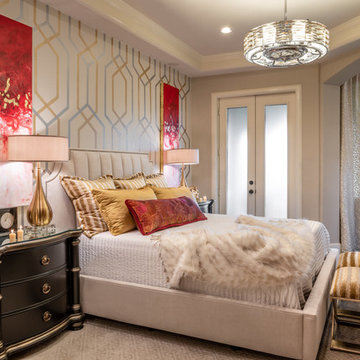
A master bedroom with a sitting area makes this space one you can stay in for a while. Pops of red draw the eye around the room.
ヒューストンにある広いトラディショナルスタイルのおしゃれな主寝室 (茶色い壁、濃色無垢フローリング、標準型暖炉、木材の暖炉まわり、茶色い床) のインテリア
ヒューストンにある広いトラディショナルスタイルのおしゃれな主寝室 (茶色い壁、濃色無垢フローリング、標準型暖炉、木材の暖炉まわり、茶色い床) のインテリア
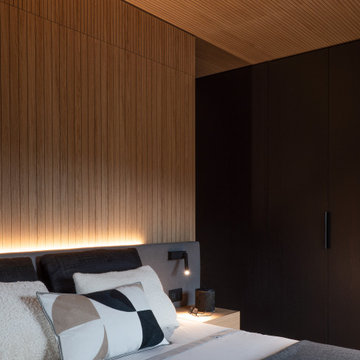
Vista della camera padronale
他の地域にある小さなモダンスタイルのおしゃれな主寝室 (茶色い壁、無垢フローリング、暖炉なし、木材の暖炉まわり、茶色い床、板張り天井、板張り壁)
他の地域にある小さなモダンスタイルのおしゃれな主寝室 (茶色い壁、無垢フローリング、暖炉なし、木材の暖炉まわり、茶色い床、板張り天井、板張り壁)

The master bedroom is split into this room with original fireplace, a sitting room and private porch. A wainscoting wall painted Sherwin Williams Mount Etna anchors the bed.
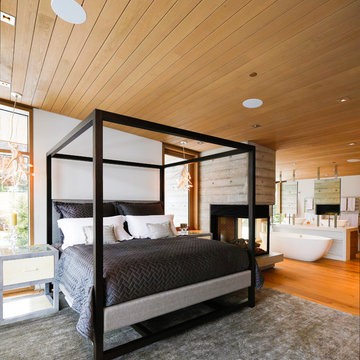
Ema Peters
バンクーバーにある広いラスティックスタイルのおしゃれな主寝室 (茶色い壁、淡色無垢フローリング、両方向型暖炉、木材の暖炉まわり、グレーとブラウン) のインテリア
バンクーバーにある広いラスティックスタイルのおしゃれな主寝室 (茶色い壁、淡色無垢フローリング、両方向型暖炉、木材の暖炉まわり、グレーとブラウン) のインテリア
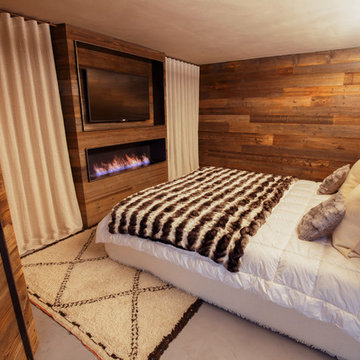
La nicchia/comodino alle spalle del letto è dotata di illuminazione interna a led.
La parete di fondo della camera è anch'essa rivestita in legno di abete vecchio.

Master Bedroom
Photographer: Nolasco Studios
ロサンゼルスにある中くらいなコンテンポラリースタイルのおしゃれな主寝室 (茶色い壁、セラミックタイルの床、横長型暖炉、木材の暖炉まわり、グレーの床、グレーとブラウン) のレイアウト
ロサンゼルスにある中くらいなコンテンポラリースタイルのおしゃれな主寝室 (茶色い壁、セラミックタイルの床、横長型暖炉、木材の暖炉まわり、グレーの床、グレーとブラウン) のレイアウト
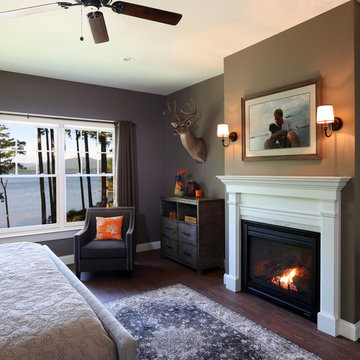
Master bedroom suite with traditional fireplace and oversized windows with a view of the lake.
Tom Grimes Photography
ボストンにある巨大なトラディショナルスタイルのおしゃれな主寝室 (茶色い壁、濃色無垢フローリング、標準型暖炉、木材の暖炉まわり) のレイアウト
ボストンにある巨大なトラディショナルスタイルのおしゃれな主寝室 (茶色い壁、濃色無垢フローリング、標準型暖炉、木材の暖炉まわり) のレイアウト
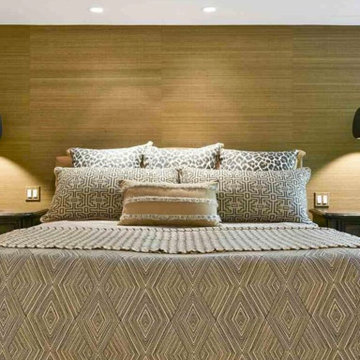
サンルイスオビスポにある広いトランジショナルスタイルのおしゃれな主寝室 (マルチカラーの壁、カーペット敷き、コーナー設置型暖炉、木材の暖炉まわり、グレーの床) のインテリア
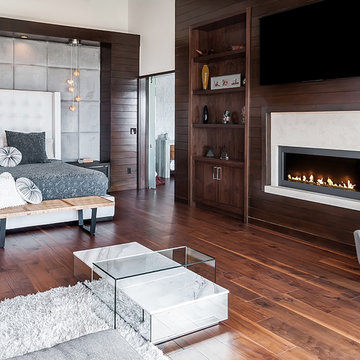
Overall view of the Master Bedroom which faces a wall of glass looking out to the Pacific.
Kim Pritchard Photography
ロサンゼルスにある広いコンテンポラリースタイルのおしゃれな主寝室 (茶色い壁、無垢フローリング、標準型暖炉、木材の暖炉まわり、茶色い床) のインテリア
ロサンゼルスにある広いコンテンポラリースタイルのおしゃれな主寝室 (茶色い壁、無垢フローリング、標準型暖炉、木材の暖炉まわり、茶色い床) のインテリア
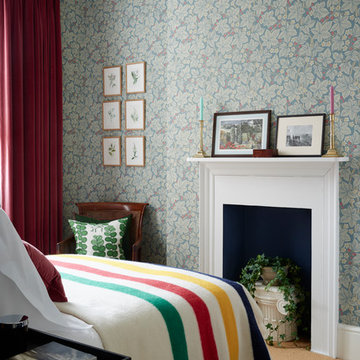
Mark Williams Photo
ロンドンにある中くらいなエクレクティックスタイルのおしゃれな客用寝室 (マルチカラーの壁、カーペット敷き、標準型暖炉、木材の暖炉まわり) のインテリア
ロンドンにある中くらいなエクレクティックスタイルのおしゃれな客用寝室 (マルチカラーの壁、カーペット敷き、標準型暖炉、木材の暖炉まわり) のインテリア
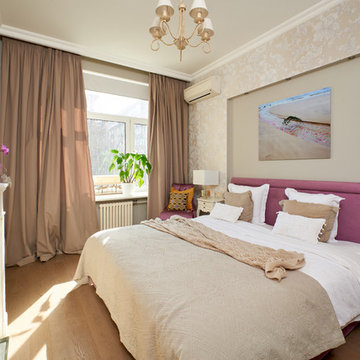
фото Никита Ярыгин
モスクワにある中くらいなトランジショナルスタイルのおしゃれな主寝室 (マルチカラーの壁、無垢フローリング、標準型暖炉、木材の暖炉まわり、マルチカラーの床) のレイアウト
モスクワにある中くらいなトランジショナルスタイルのおしゃれな主寝室 (マルチカラーの壁、無垢フローリング、標準型暖炉、木材の暖炉まわり、マルチカラーの床) のレイアウト
寝室 (木材の暖炉まわり、茶色い壁、マルチカラーの壁) の写真
1
