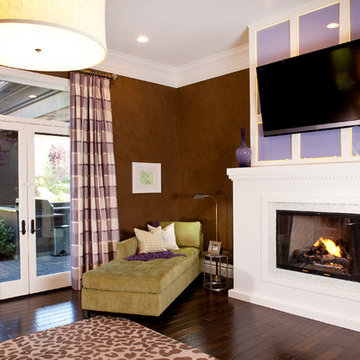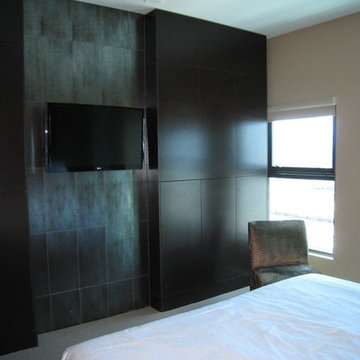寝室 (木材の暖炉まわり、無垢フローリング、茶色い壁) の写真
絞り込み:
資材コスト
並び替え:今日の人気順
写真 1〜13 枚目(全 13 枚)
1/4
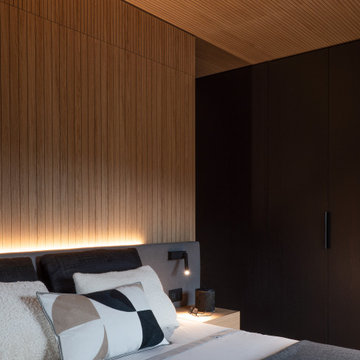
Vista della camera padronale
他の地域にある小さなモダンスタイルのおしゃれな主寝室 (茶色い壁、無垢フローリング、暖炉なし、木材の暖炉まわり、茶色い床、板張り天井、板張り壁)
他の地域にある小さなモダンスタイルのおしゃれな主寝室 (茶色い壁、無垢フローリング、暖炉なし、木材の暖炉まわり、茶色い床、板張り天井、板張り壁)
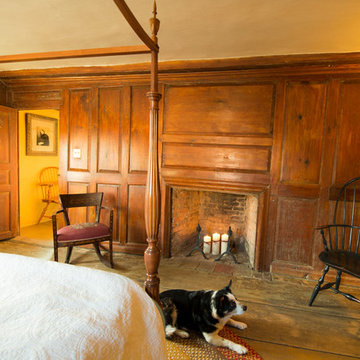
The historic restoration of this First Period Ipswich, Massachusetts home (c. 1686) was an eighteen-month project that combined exterior and interior architectural work to preserve and revitalize this beautiful home. Structurally, work included restoring the summer beam, straightening the timber frame, and adding a lean-to section. The living space was expanded with the addition of a spacious gourmet kitchen featuring countertops made of reclaimed barn wood. As is always the case with our historic renovations, we took special care to maintain the beauty and integrity of the historic elements while bringing in the comfort and convenience of modern amenities. We were even able to uncover and restore much of the original fabric of the house (the chimney, fireplaces, paneling, trim, doors, hinges, etc.), which had been hidden for years under a renovation dating back to 1746.
Winner, 2012 Mary P. Conley Award for historic home restoration and preservation
You can read more about this restoration in the Boston Globe article by Regina Cole, “A First Period home gets a second life.” http://www.bostonglobe.com/magazine/2013/10/26/couple-rebuild-their-century-home-ipswich/r2yXE5yiKWYcamoFGmKVyL/story.html
Photo Credit: Cynthia August
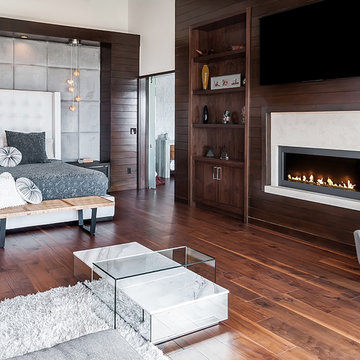
Overall view of the Master Bedroom which faces a wall of glass looking out to the Pacific.
Kim Pritchard Photography
ロサンゼルスにある広いコンテンポラリースタイルのおしゃれな主寝室 (茶色い壁、無垢フローリング、標準型暖炉、木材の暖炉まわり、茶色い床) のインテリア
ロサンゼルスにある広いコンテンポラリースタイルのおしゃれな主寝室 (茶色い壁、無垢フローリング、標準型暖炉、木材の暖炉まわり、茶色い床) のインテリア
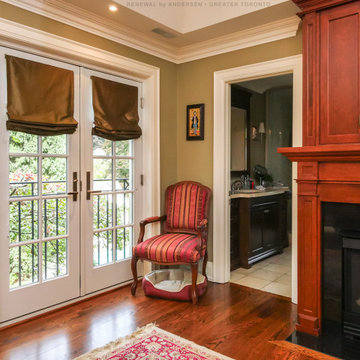
New French doors we installed in this fantastic master bedroom. With wood floors and an amazing fireplace, this bedroom looks stunning with these new French doors that open up onto a small balcony area. Get started buying new windows for your house today with Renewal by Andersen of Greater Toronto, serving most of Ontario.
. . . . . . . . .
Find out more about replacing your home doors and windows -- Contact Us Today! 844-819-3040
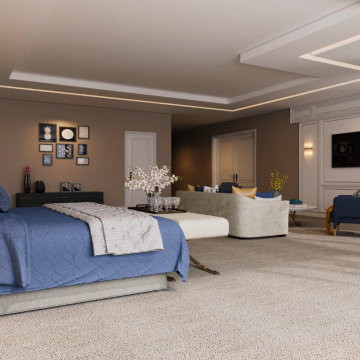
When it comes to class, Yantram 3D Interior Rendering Studio provides the best 3d interior design services for your house. This is the planning for your Master Bedroom which is one of the excellent 3d interior design services in Indianapolis. The bedroom designed by a 3D Interior Designer at Yantram has a posh look and gives that chic vibe. It has a grand door to enter in and also a TV set which has ample space for a sofa set. Nothing can be more comfortable than this bedroom when it comes to downtime. The 3d interior design services by the 3D Interior Rendering studio make sure about customer convenience and creates a massive wardrobe, enough for the parents as well as for the kids. Space for the clothes on the walls of the wardrobe and middle space for the footwear. 3D Interior Rendering studio also thinks about the client's opulence and pictures a luxurious bathroom which has broad space and there's a bathtub in the corner, a toilet on the other side, and a plush platform for the sink that has a ritzy mirror on the wall. On the other side of the bed, there's the gallery which allows an exquisite look at nature and its surroundings.
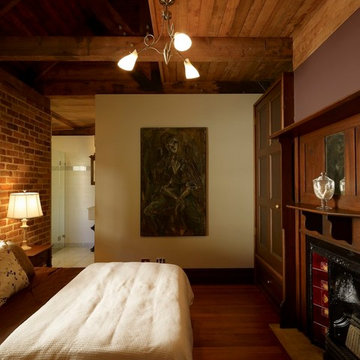
Brett Boardman Photography
Period features such as the exposed beams and timber fireplace mantle create an intimate and eclectic bedroom. The exposed brickwork provides a unique textural element.
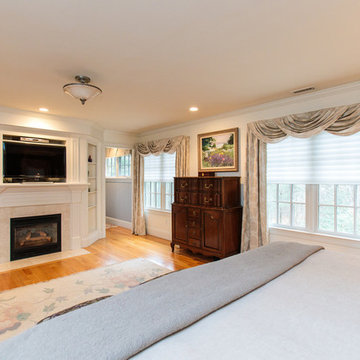
Classic styling meets gracious comfortable living in this custom-built and meticulously maintained stone-and-shingle colonial. The foyer with a sweeping staircase sets the stage for the elegant interior with high ceilings, gleaming hardwoods, walls of windows and a beautiful open floor plan. Adjacent to the stunning family room, the spacious gourmet kitchen opens to a breakfast room and leads to a window-filled sunroom. French doors access the deck and patio and overlook 2+ acres of professionally landscaped grounds. The perfect home for entertaining with formal living and dining rooms and a handsome paneled library. The second floor has spacious bedrooms and a versatile entertainment room. The master suite includes a fireplace, luxurious marble bath and large walk-in closet. The impressive walk-out lower level includes a game room, family room, home theatre, fitness room, bedroom and bath. A three car garage and convenient location complete this picture perfect home.
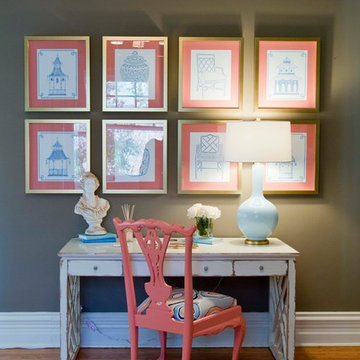
Nichole Kennelly Photography
Suzanne Tullock Interiors
セントルイスにある中くらいなトランジショナルスタイルのおしゃれな主寝室 (茶色い壁、無垢フローリング、標準型暖炉、木材の暖炉まわり) のレイアウト
セントルイスにある中くらいなトランジショナルスタイルのおしゃれな主寝室 (茶色い壁、無垢フローリング、標準型暖炉、木材の暖炉まわり) のレイアウト
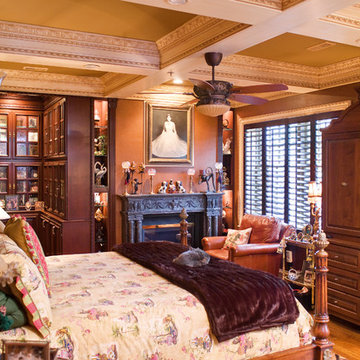
Builder: David Verucchi |
Photographer: Lee Bruegger
他の地域にある小さなトラディショナルスタイルのおしゃれな主寝室 (茶色い壁、無垢フローリング、標準型暖炉、木材の暖炉まわり)
他の地域にある小さなトラディショナルスタイルのおしゃれな主寝室 (茶色い壁、無垢フローリング、標準型暖炉、木材の暖炉まわり)
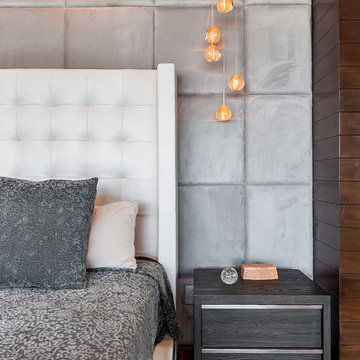
Detail of the Master Bedroom showing the tufted wall panels in the bed alcove.
Kim Pritchard Photography
ロサンゼルスにある広いコンテンポラリースタイルのおしゃれな主寝室 (茶色い壁、無垢フローリング、標準型暖炉、木材の暖炉まわり、茶色い床)
ロサンゼルスにある広いコンテンポラリースタイルのおしゃれな主寝室 (茶色い壁、無垢フローリング、標準型暖炉、木材の暖炉まわり、茶色い床)
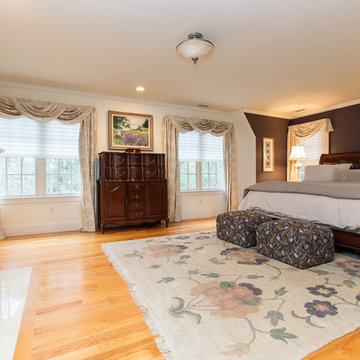
Classic styling meets gracious comfortable living in this custom-built and meticulously maintained stone-and-shingle colonial. The foyer with a sweeping staircase sets the stage for the elegant interior with high ceilings, gleaming hardwoods, walls of windows and a beautiful open floor plan. Adjacent to the stunning family room, the spacious gourmet kitchen opens to a breakfast room and leads to a window-filled sunroom. French doors access the deck and patio and overlook 2+ acres of professionally landscaped grounds. The perfect home for entertaining with formal living and dining rooms and a handsome paneled library. The second floor has spacious bedrooms and a versatile entertainment room. The master suite includes a fireplace, luxurious marble bath and large walk-in closet. The impressive walk-out lower level includes a game room, family room, home theatre, fitness room, bedroom and bath. A three car garage and convenient location complete this picture perfect home.
寝室 (木材の暖炉まわり、無垢フローリング、茶色い壁) の写真
1
