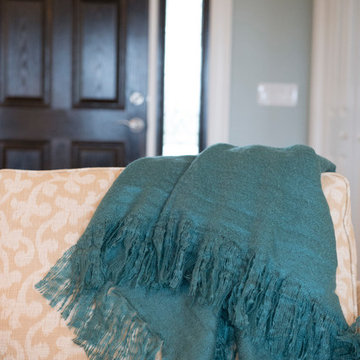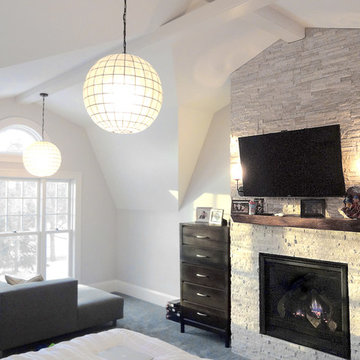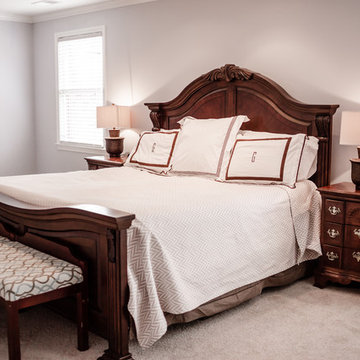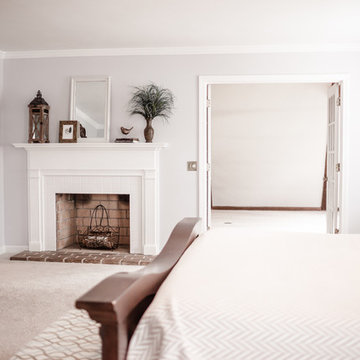巨大な寝室 (タイルの暖炉まわり、青い壁) の写真
絞り込み:
資材コスト
並び替え:今日の人気順
写真 1〜15 枚目(全 15 枚)
1/4
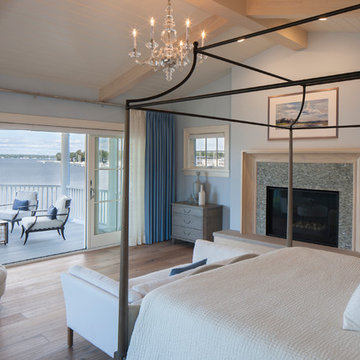
グランドラピッズにある巨大なビーチスタイルのおしゃれなロフト寝室 (青い壁、淡色無垢フローリング、標準型暖炉、タイルの暖炉まわり、茶色い床) のインテリア
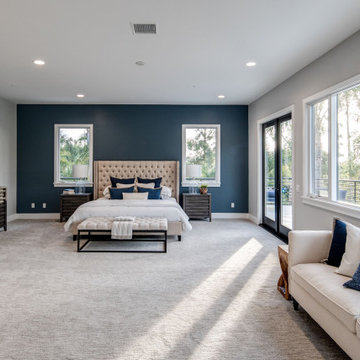
This room is the definition of ‘master retreat’. It is extra spacious with a wall of windows bringing in natural light and superior views of the lush, tropical landscape and pool area below. The attached outdoor deck has room for the whole family and over looks the expansive yard and surrounding hills. The navy colored accent walls anchor the headboard wall and bedroom area. The room then naturally divides into a private seating area, complete with cozy fireplace decked out in dramatic black marble and rustic wood mantel.
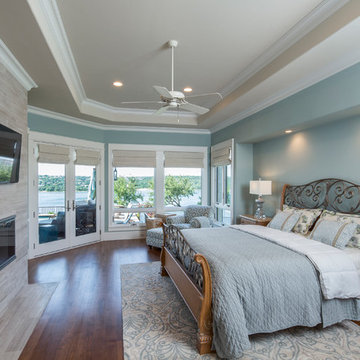
tre dunham - fine focus photography
オースティンにある巨大なトラディショナルスタイルのおしゃれな主寝室 (青い壁、無垢フローリング、標準型暖炉、タイルの暖炉まわり)
オースティンにある巨大なトラディショナルスタイルのおしゃれな主寝室 (青い壁、無垢フローリング、標準型暖炉、タイルの暖炉まわり)
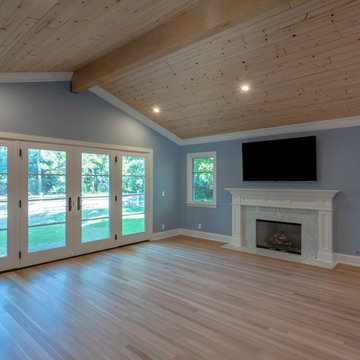
After purchasing their ideal ranch style home built in the ‘70s, our clients had requested some major updates and needs throughout the house. The couple loved to cook and desired a large kitchen with professional appliances and a space that connects with the family room for ultimate entertaining. The husband wanted a retreat of his own with office space and a separate bathroom. Both clients disliked the ‘70s aesthetic of their outdated master suite and agreed that too would need a complete update.
The JRP Team focused on the strategic removal of several walls between the entrance, living room, and kitchen to establish a new balance by creating an open floor plan that embraces the natural flow of the home. The luxurious kitchen turned out to be the highlight of the home with beautifully curated materials and double islands. The expanded master bedroom creates space for a relocated and enlarged master bath with walk-in closet. Adding new four panel doors to the backyard of the master suite anchors the room, filling the space with natural light. A large addition was necessary to accommodate the "Man Cave" which provides an exclusive retreat complete with wet bar– perfect for entertaining or relaxing. The remodel took a dated, choppy and disconnected floor plan to a bespoke haven sparkling with natural light and gorgeous finishes.
PROJECT DETAILS:
• Style: Traditional
• Hardware/Plumbing Fixture Finish: Polished Chrome
• Flooring: White Oak – Galleher, Limestone / Brushed
• Photographer: J.R. Maddox
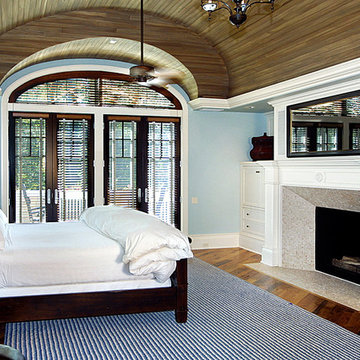
The master bed room features a vaulted wood ceiling, central fireplace, and french doors opening to a terrace.
シカゴにある巨大なトラディショナルスタイルのおしゃれな主寝室 (青い壁、無垢フローリング、標準型暖炉、タイルの暖炉まわり) のレイアウト
シカゴにある巨大なトラディショナルスタイルのおしゃれな主寝室 (青い壁、無垢フローリング、標準型暖炉、タイルの暖炉まわり) のレイアウト
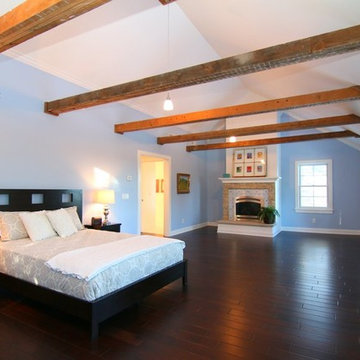
Whirligig Photography
他の地域にある巨大なカントリー風のおしゃれな主寝室 (青い壁、濃色無垢フローリング、標準型暖炉、タイルの暖炉まわり) のインテリア
他の地域にある巨大なカントリー風のおしゃれな主寝室 (青い壁、濃色無垢フローリング、標準型暖炉、タイルの暖炉まわり) のインテリア
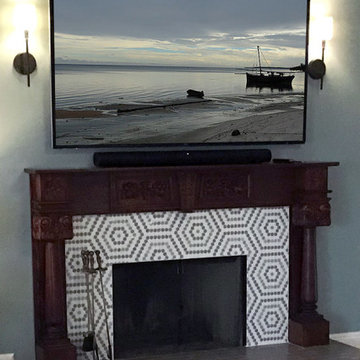
オーランドにある巨大なトランジショナルスタイルのおしゃれな主寝室 (青い壁、カーペット敷き、標準型暖炉、タイルの暖炉まわり、ベージュの床)
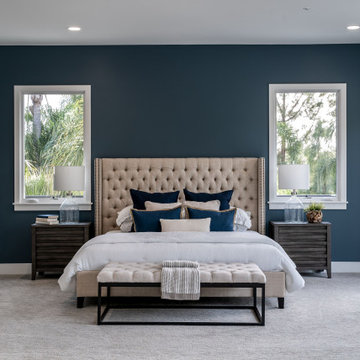
This room is the definition of ‘master retreat’. It is extra spacious with a wall of windows bringing in natural light and superior views of the lush, tropical landscape and pool area below. The attached outdoor deck has room for the whole family and over looks the expansive yard and surrounding hills. The navy colored accent walls anchor the headboard wall and bedroom area. The room then naturally divides into a private seating area, complete with cozy fireplace decked out in dramatic black marble and rustic wood mantel.
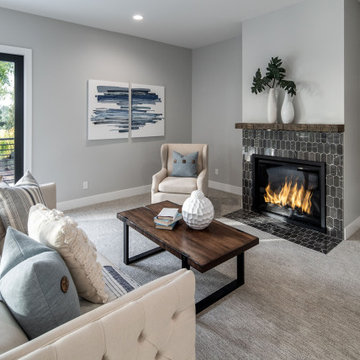
This room is the definition of ‘master retreat’. It is extra spacious with a wall of windows bringing in natural light and superior views of the lush, tropical landscape and pool area below. The attached outdoor deck has room for the whole family and over looks the expansive yard and surrounding hills. The navy colored accent walls anchor the headboard wall and bedroom area. The room then naturally divides into a private seating area, complete with cozy fireplace decked out in dramatic black marble and rustic wood mantel.
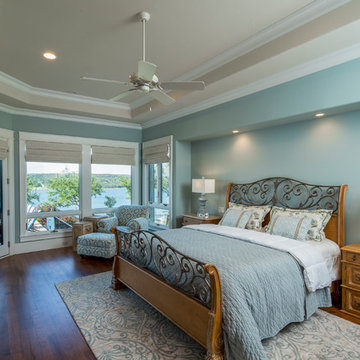
tre dunham - fine focus photography
オースティンにある巨大なトラディショナルスタイルのおしゃれな主寝室 (青い壁、無垢フローリング、標準型暖炉、タイルの暖炉まわり)
オースティンにある巨大なトラディショナルスタイルのおしゃれな主寝室 (青い壁、無垢フローリング、標準型暖炉、タイルの暖炉まわり)
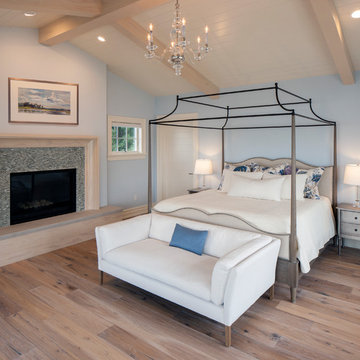
グランドラピッズにある巨大なビーチスタイルのおしゃれなロフト寝室 (青い壁、淡色無垢フローリング、標準型暖炉、タイルの暖炉まわり、茶色い床)
巨大な寝室 (タイルの暖炉まわり、青い壁) の写真
1
