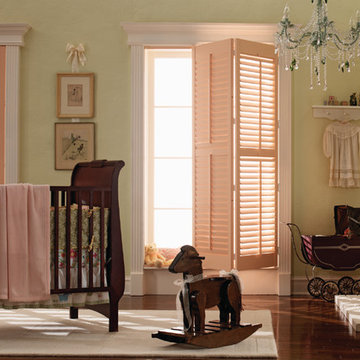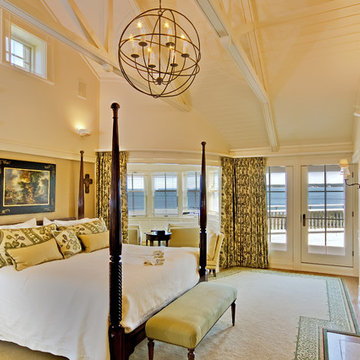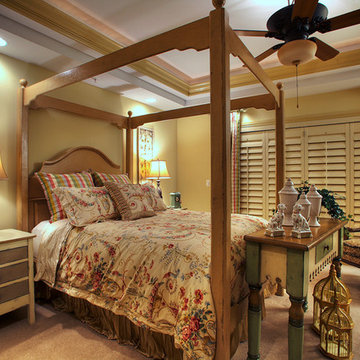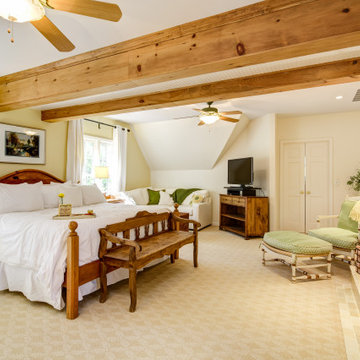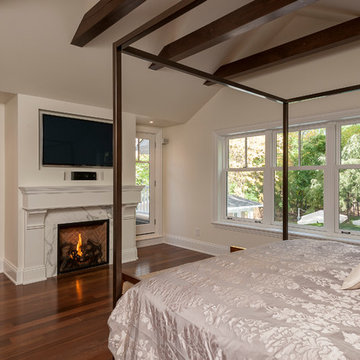寝室 (タイルの暖炉まわり、木材の暖炉まわり、黄色い壁) の写真
絞り込み:
資材コスト
並び替え:今日の人気順
写真 1〜20 枚目(全 128 枚)
1/4
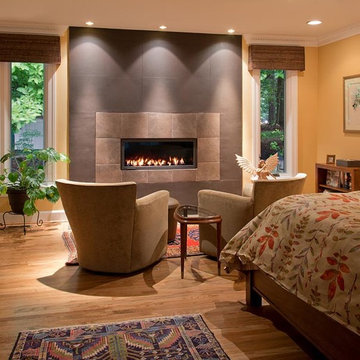
New leather clad gas log fireplace in Master Bedroom exudes quiet serenity. Carpets, comfortable seating, new bed-coverings update this nest.
Photographer - Eric Taylor
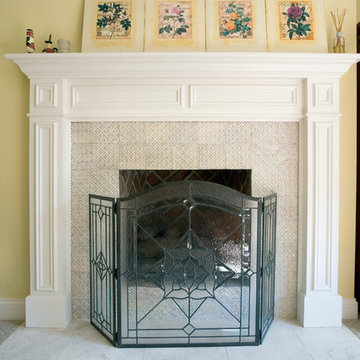
http://www.pickellbuilders.com. Photography by Linda Oyama Bryan. Fireplace Features 6"x6" Moore and Merkowitz Cross Buttermilk and white tile.
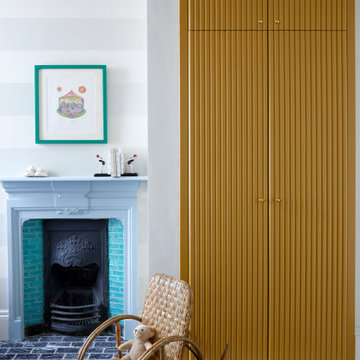
Bright and inviting nursery at our Parklands Road project.
ロンドンにある中くらいなコンテンポラリースタイルのおしゃれな寝室 (黄色い壁、塗装フローリング、標準型暖炉、木材の暖炉まわり、白い床) のレイアウト
ロンドンにある中くらいなコンテンポラリースタイルのおしゃれな寝室 (黄色い壁、塗装フローリング、標準型暖炉、木材の暖炉まわり、白い床) のレイアウト
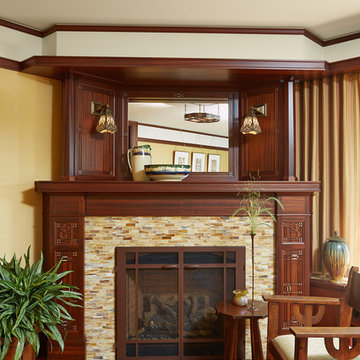
Architecture & Interior Design: David Heide Design Studio
Photos: Susan Gilmore Photography
ミネアポリスにあるトラディショナルスタイルのおしゃれな主寝室 (黄色い壁、無垢フローリング、タイルの暖炉まわり、標準型暖炉) のレイアウト
ミネアポリスにあるトラディショナルスタイルのおしゃれな主寝室 (黄色い壁、無垢フローリング、タイルの暖炉まわり、標準型暖炉) のレイアウト
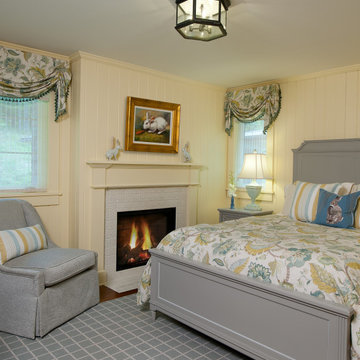
This Guest Bedroom is a feminine retreat using floral bedding and window valances. The walls are tongue and groove vertical paneling painted in a soft yellow.
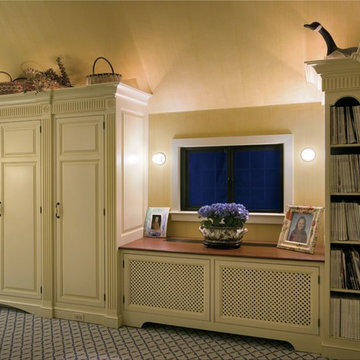
Gracious Master Suite in English Country style with built-in wardrobes, window seat, original fireplace, and wide bay window overlooking the garden. window seat with radiator openings and wall sconces. Fireplace under window now enclosed in a matching window seat.
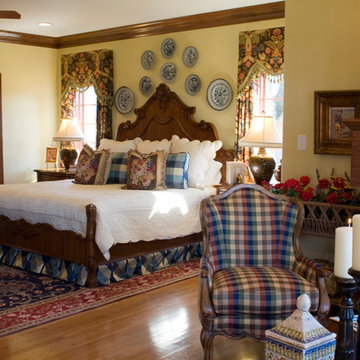
Photo by Cody Galbraith, Knoxville Magazine March 2008
他の地域にある広いトラディショナルスタイルのおしゃれな主寝室 (黄色い壁、淡色無垢フローリング、標準型暖炉、タイルの暖炉まわり)
他の地域にある広いトラディショナルスタイルのおしゃれな主寝室 (黄色い壁、淡色無垢フローリング、標準型暖炉、タイルの暖炉まわり)
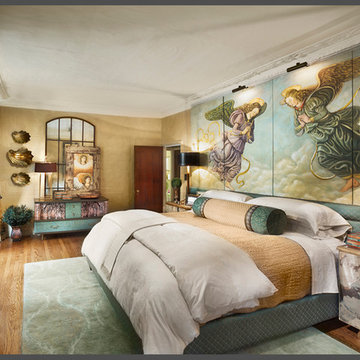
Gacek Design Group - The Priory Court Estate in Princeton - Master Suite: Photos by Halkin Mason Photography, LLC
ニューヨークにある広いトラディショナルスタイルのおしゃれな主寝室 (黄色い壁、淡色無垢フローリング、標準型暖炉、木材の暖炉まわり) のインテリア
ニューヨークにある広いトラディショナルスタイルのおしゃれな主寝室 (黄色い壁、淡色無垢フローリング、標準型暖炉、木材の暖炉まわり) のインテリア
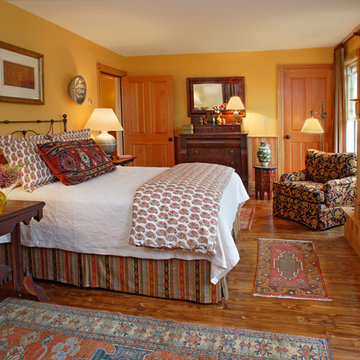
In the Olana Room, antique Oriental textiles like Turkish yastiks and Shahsavan bag faces become pillows and small rugs. The furniture is an eclectic mix of Empire, Aesthetic and Moroccan style.
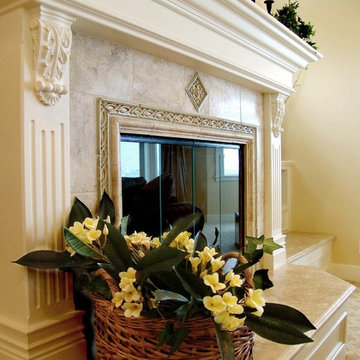
Luxurious modern take on a traditional white Italian villa. An entry with a silver domed ceiling, painted moldings in patterns on the walls and mosaic marble flooring create a luxe foyer. Into the formal living room, cool polished Crema Marfil marble tiles contrast with honed carved limestone fireplaces throughout the home, including the outdoor loggia. Ceilings are coffered with white painted
crown moldings and beams, or planked, and the dining room has a mirrored ceiling. Bathrooms are white marble tiles and counters, with dark rich wood stains or white painted. The hallway leading into the master bedroom is designed with barrel vaulted ceilings and arched paneled wood stained doors. The master bath and vestibule floor is covered with a carpet of patterned mosaic marbles, and the interior doors to the large walk in master closets are made with leaded glass to let in the light. The master bedroom has dark walnut planked flooring, and a white painted fireplace surround with a white marble hearth.
The kitchen features white marbles and white ceramic tile backsplash, white painted cabinetry and a dark stained island with carved molding legs. Next to the kitchen, the bar in the family room has terra cotta colored marble on the backsplash and counter over dark walnut cabinets. Wrought iron staircase leading to the more modern media/family room upstairs.
Project Location: North Ranch, Westlake, California. Remodel designed by Maraya Interior Design. From their beautiful resort town of Ojai, they serve clients in Montecito, Hope Ranch, Malibu, Westlake and Calabasas, across the tri-county areas of Santa Barbara, Ventura and Los Angeles, south to Hidden Hills- north through Solvang and more.
Light country cottage on the beach. Sitting room inside the master bedroom with carved moldings and tile around the fireplace.
Stan Tenpenny, contractor
Dina Pielaet, photo
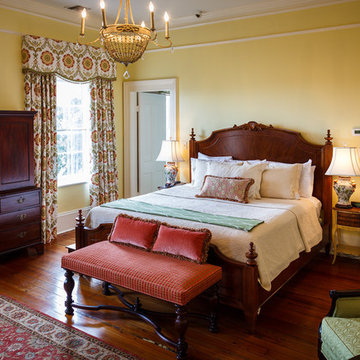
Cindy Roberts
アトランタにある広いヴィクトリアン調のおしゃれな主寝室 (黄色い壁、濃色無垢フローリング、標準型暖炉、タイルの暖炉まわり) のインテリア
アトランタにある広いヴィクトリアン調のおしゃれな主寝室 (黄色い壁、濃色無垢フローリング、標準型暖炉、タイルの暖炉まわり) のインテリア
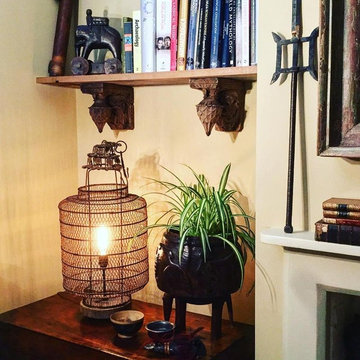
A collection of antique Asian pieces framed by a rustic bookshelf made with Antique Indian wall brackets.
ウィルトシャーにある中くらいなアジアンスタイルのおしゃれな客用寝室 (黄色い壁、カーペット敷き、標準型暖炉、木材の暖炉まわり、ベージュの床) のインテリア
ウィルトシャーにある中くらいなアジアンスタイルのおしゃれな客用寝室 (黄色い壁、カーペット敷き、標準型暖炉、木材の暖炉まわり、ベージュの床) のインテリア
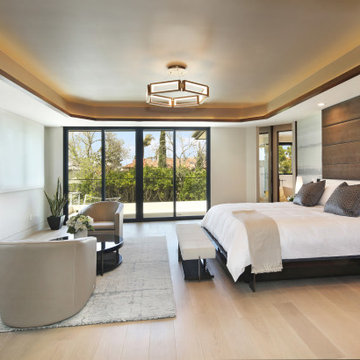
ロサンゼルスにある広いエクレクティックスタイルのおしゃれな主寝室 (黄色い壁、淡色無垢フローリング、横長型暖炉、タイルの暖炉まわり、ベージュの床、折り上げ天井、壁紙、アクセントウォール、グレーの天井) のインテリア
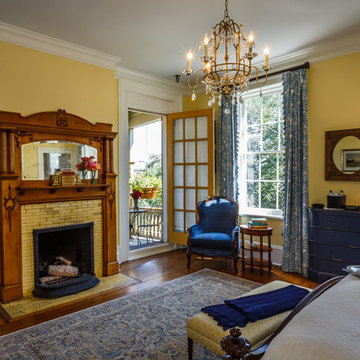
Cindy Roberts
アトランタにある広いヴィクトリアン調のおしゃれな主寝室 (黄色い壁、濃色無垢フローリング、標準型暖炉、タイルの暖炉まわり) のインテリア
アトランタにある広いヴィクトリアン調のおしゃれな主寝室 (黄色い壁、濃色無垢フローリング、標準型暖炉、タイルの暖炉まわり) のインテリア
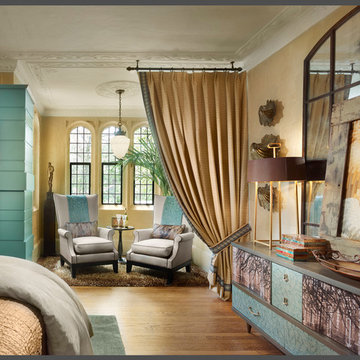
Gacek Design Group - The Priory Court Estate in Princeton - Master Suite: Photos by Halkin Mason Photography, LLC
ニューヨークにある広いトラディショナルスタイルのおしゃれな主寝室 (黄色い壁、淡色無垢フローリング、標準型暖炉、木材の暖炉まわり)
ニューヨークにある広いトラディショナルスタイルのおしゃれな主寝室 (黄色い壁、淡色無垢フローリング、標準型暖炉、木材の暖炉まわり)
寝室 (タイルの暖炉まわり、木材の暖炉まわり、黄色い壁) の写真
1
