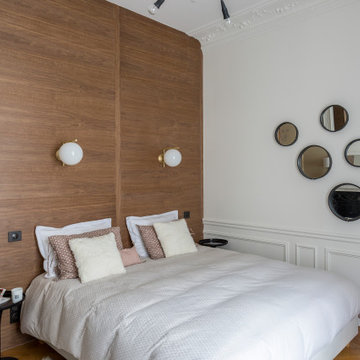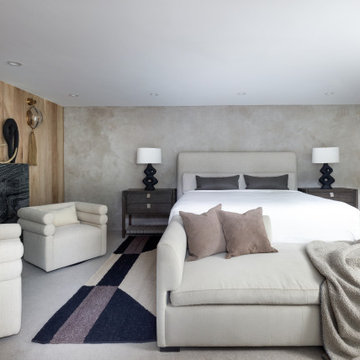主寝室 (石材の暖炉まわり、板張り壁) の写真
絞り込み:
資材コスト
並び替え:今日の人気順
写真 1〜20 枚目(全 51 枚)
1/4
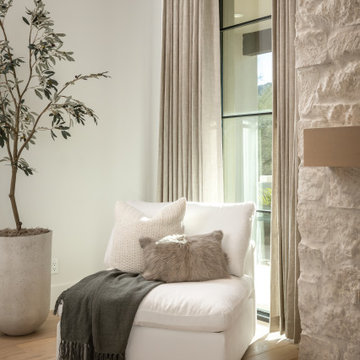
フェニックスにある広いトランジショナルスタイルのおしゃれな主寝室 (白い壁、淡色無垢フローリング、標準型暖炉、石材の暖炉まわり、ベージュの床、板張り天井、板張り壁) のインテリア

Master Bedroom
ダラスにある巨大なモダンスタイルのおしゃれな主寝室 (茶色い壁、カーペット敷き、横長型暖炉、石材の暖炉まわり、マルチカラーの床、折り上げ天井、板張り壁) のレイアウト
ダラスにある巨大なモダンスタイルのおしゃれな主寝室 (茶色い壁、カーペット敷き、横長型暖炉、石材の暖炉まわり、マルチカラーの床、折り上げ天井、板張り壁) のレイアウト
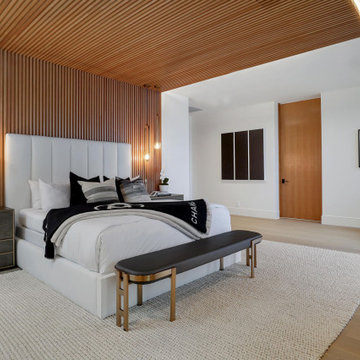
Modern Bedroom with wood slat accent wall that continues onto ceiling. Neutral bedroom furniture in colors black white and brown.
サンフランシスコにある広いコンテンポラリースタイルのおしゃれな主寝室 (白い壁、淡色無垢フローリング、標準型暖炉、石材の暖炉まわり、茶色い床、板張り天井、板張り壁)
サンフランシスコにある広いコンテンポラリースタイルのおしゃれな主寝室 (白い壁、淡色無垢フローリング、標準型暖炉、石材の暖炉まわり、茶色い床、板張り天井、板張り壁)
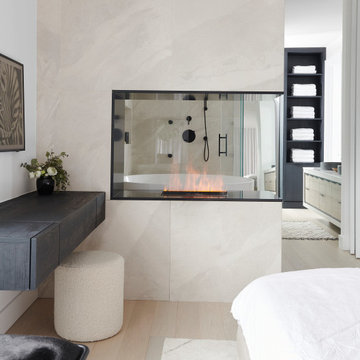
トロントにある中くらいなコンテンポラリースタイルのおしゃれな主寝室 (白い壁、淡色無垢フローリング、両方向型暖炉、石材の暖炉まわり、ベージュの床、板張り壁) のレイアウト
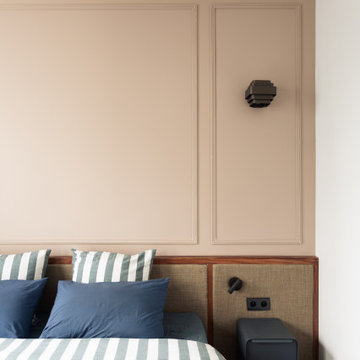
Dans la chambre, la tête de lit est mise en valeur de part les cimaises murales, véritable cachet haussmannien et la peinture worsted de chez @farrowandballfr pour apporter un peu de douceur.
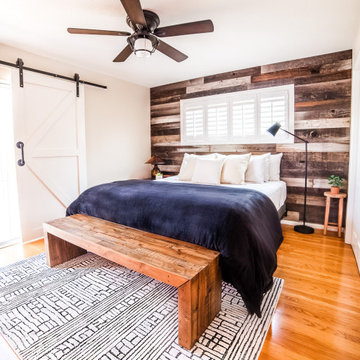
Black, white & tan are the main colors of this master bedroom. With a wood accent wall, minimum decor is needed. I added a rug to ground the space & add a bit of cozy, & I opted to have only 1 end table, which turned out beautifully.
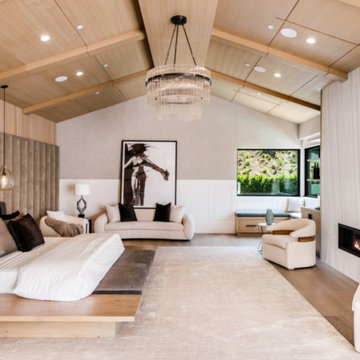
A rare and secluded paradise, the Woodvale Estate is a true modern masterpiece perfect to impress even the most discerning of clientele. At the pinnacle of luxury, this one-of-a-kind new construction features all the modern amenities that one could ever dream of. Situated on an expansive and lush over 35,000 square foot lot with truly unparalleled privacy, this modern estate boasts over 21,000 square feet of meticulously crafted and designer done living space. Behind the hedged, walled, and gated entry find a large motor court leading into the jaw-dropping entryway to this majestic modern marvel. Superlative features include chef's prep kitchen, home theater, professional gym, full spa, hair salon, elevator, temperature-controlled wine storage, 14 car garage that doubles as an event space, outdoor basketball court, and fabulous detached two-story guesthouse. The primary bedroom suite offers a perfectly picturesque escape complete with massive dual walk-in closets, dual spa-like baths, massive outdoor patio, romantic fireplace, and separate private balcony with hot tub. With a truly optimal layout for enjoying the best modern amenities and embracing the California lifestyle, the open floor plan provides spacious living, dining, and family rooms and open entertainer's kitchen with large chef's island, breakfast bar, state-of-the-art appliances, and motorized sliding glass doors for the ultimate enjoyment with ease, class, and sophistication. Enjoy every conceivable amenity and luxury afforded in this truly magnificent and awe-inspiring property that simply put, stands in a class all its own.
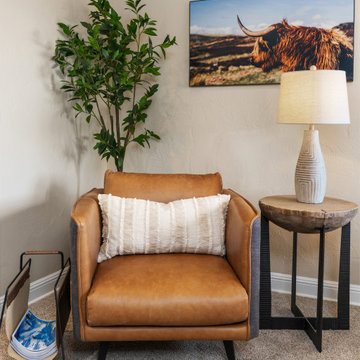
Updated Master Bedroom: Replaced carpeting, new paint, re-located sconce placement, added new lights and ceiling fan, new furnishings
他の地域にある広いラスティックスタイルのおしゃれな主寝室 (青い壁、カーペット敷き、コーナー設置型暖炉、石材の暖炉まわり、グレーの床、板張り壁) のインテリア
他の地域にある広いラスティックスタイルのおしゃれな主寝室 (青い壁、カーペット敷き、コーナー設置型暖炉、石材の暖炉まわり、グレーの床、板張り壁) のインテリア
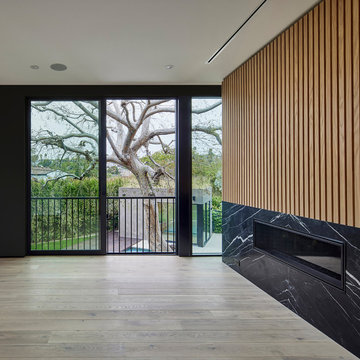
This bedroom with gas fireplace is located to frame the 50-foot tall existing Elm tree outside. The sliding door is outfitted with a Juliette balcony so one can nearly climb the tree. The fireplace is clad with Nero Marquina marble and fluted wood wall panels. In the disctance one can see the residence's pool house ADU
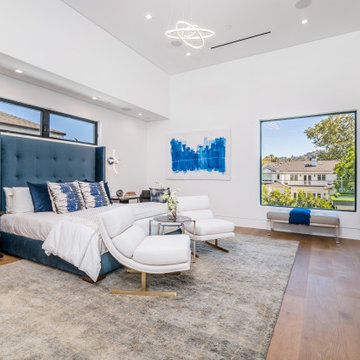
This is a view of the master bedroom.
ロサンゼルスにある広いモダンスタイルのおしゃれな主寝室 (白い壁、淡色無垢フローリング、標準型暖炉、石材の暖炉まわり、茶色い床、板張り壁) のインテリア
ロサンゼルスにある広いモダンスタイルのおしゃれな主寝室 (白い壁、淡色無垢フローリング、標準型暖炉、石材の暖炉まわり、茶色い床、板張り壁) のインテリア
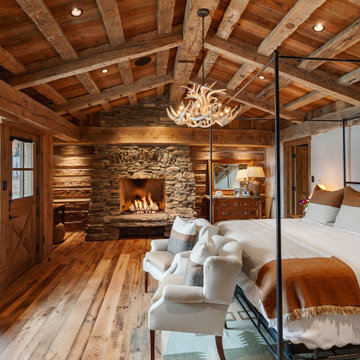
Rustic master bedroom with full-height stone fireplace; reclaimed log timbers; antler chandelier; chinked walls; wood ceiling and floor
他の地域にあるラスティックスタイルのおしゃれな主寝室 (石材の暖炉まわり、表し梁、板張り壁) のインテリア
他の地域にあるラスティックスタイルのおしゃれな主寝室 (石材の暖炉まわり、表し梁、板張り壁) のインテリア
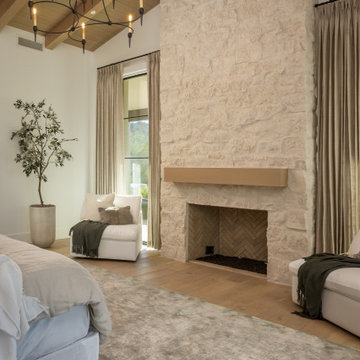
フェニックスにある広いトランジショナルスタイルのおしゃれな主寝室 (白い壁、淡色無垢フローリング、標準型暖炉、石材の暖炉まわり、ベージュの床、板張り天井、板張り壁) のインテリア
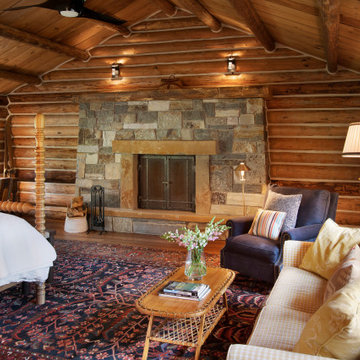
他の地域にあるラスティックスタイルのおしゃれな主寝室 (標準型暖炉、表し梁、三角天井、板張り天井、茶色い壁、無垢フローリング、石材の暖炉まわり、茶色い床、板張り壁) のレイアウト
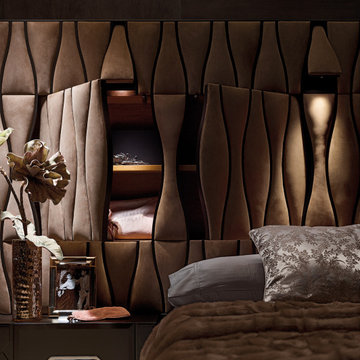
Made in Italy high craftsmanship meets innovation and technological research creating excellence.
ニューヨークにある中くらいなトラディショナルスタイルのおしゃれな主寝室 (茶色い壁、磁器タイルの床、石材の暖炉まわり、グレーの床、板張り天井、板張り壁) のインテリア
ニューヨークにある中くらいなトラディショナルスタイルのおしゃれな主寝室 (茶色い壁、磁器タイルの床、石材の暖炉まわり、グレーの床、板張り天井、板張り壁) のインテリア
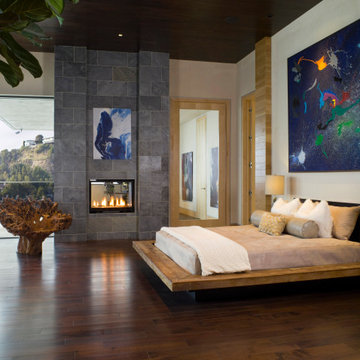
A modern master suite with organic materials like wood, stone and fire. A reclaimed chair from an tree hit by lightening sits to the side. The bed is floating and made of reclaimed wood, and covered in soft organic bedding.
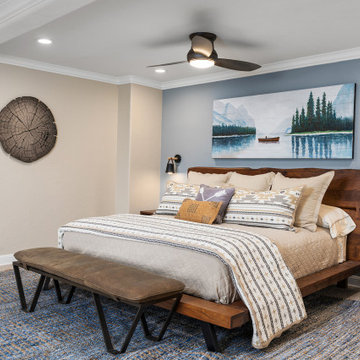
Updated Master Bedroom: Replaced carpeting, new paint, re-located sconce placement, added new lights and ceiling fan, new furnishings
他の地域にある広いラスティックスタイルのおしゃれな主寝室 (青い壁、カーペット敷き、コーナー設置型暖炉、石材の暖炉まわり、グレーの床、板張り壁) のレイアウト
他の地域にある広いラスティックスタイルのおしゃれな主寝室 (青い壁、カーペット敷き、コーナー設置型暖炉、石材の暖炉まわり、グレーの床、板張り壁) のレイアウト
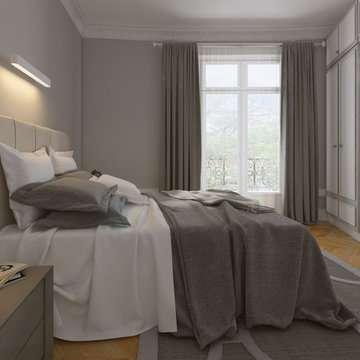
Aménagement d'une chambre parentale dans un style intemporel. Nous avons intégré la cheminée à l'intérieur du dressing afin d'optimiser la pièce et de la rendre esthétique
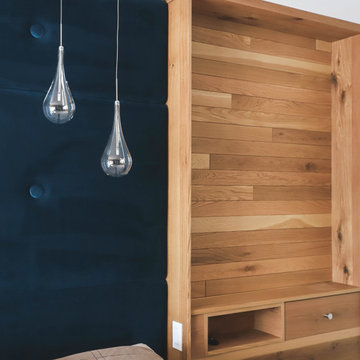
To better suit the clients, we changed the upper floor plan from three bedrooms and two small bathrooms into a master bedroom suite and a bedroom and ensuite for their son.
Framing the master bed is a built-in wood slat wall feature with a storage drawer and charging nook that also acts as a bedside table. The wood is offset by the soft texture of the custom upholstered headboard.
主寝室 (石材の暖炉まわり、板張り壁) の写真
1
