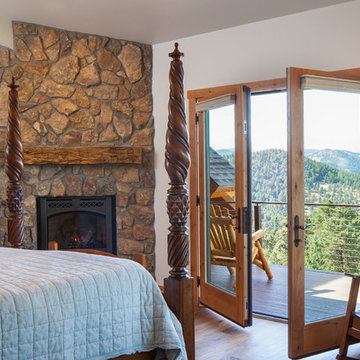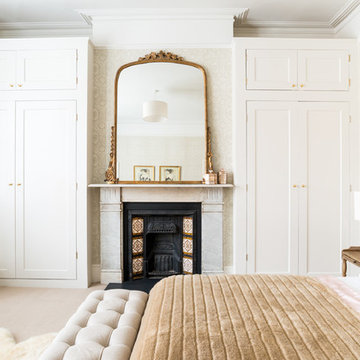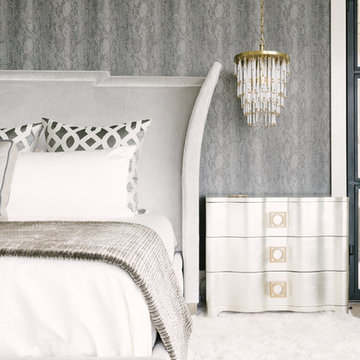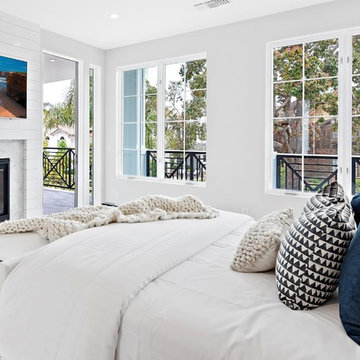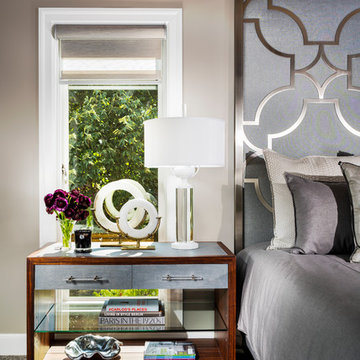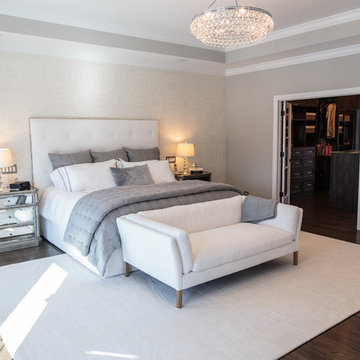寝室 (石材の暖炉まわり) の写真
絞り込み:
資材コスト
並び替え:今日の人気順
写真 2501〜2520 枚目(全 10,249 枚)
1/2
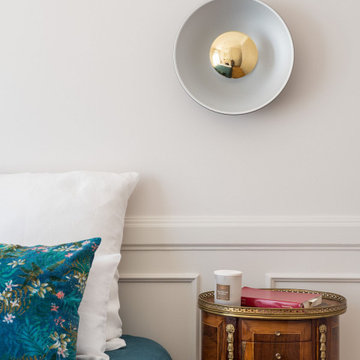
リヨンにある中くらいなトランジショナルスタイルのおしゃれな主寝室 (ベージュの壁、無垢フローリング、標準型暖炉、石材の暖炉まわり、羽目板の壁)
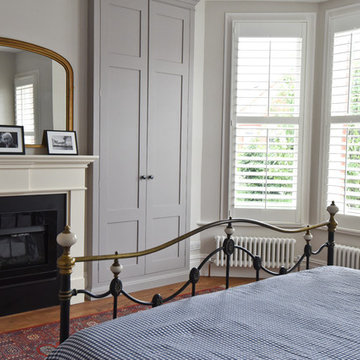
Full renovation of a Victorian terrace house including loft and side return extensions, full interior refurbishment and garden landscaping to create a beautiful family home.
A blend of traditional and modern design elements were expertly executed to deliver a light, stylish and inviting space.
Photo Credits : Simon Richards
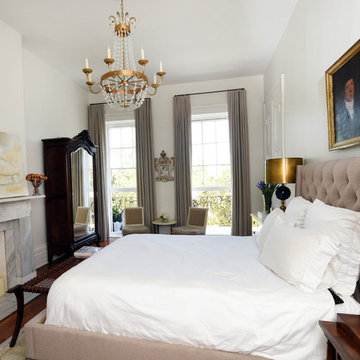
Cheryl Gerber photography
ニューオリンズにあるトランジショナルスタイルのおしゃれな主寝室 (白い壁、濃色無垢フローリング、標準型暖炉、石材の暖炉まわり) のインテリア
ニューオリンズにあるトランジショナルスタイルのおしゃれな主寝室 (白い壁、濃色無垢フローリング、標準型暖炉、石材の暖炉まわり) のインテリア
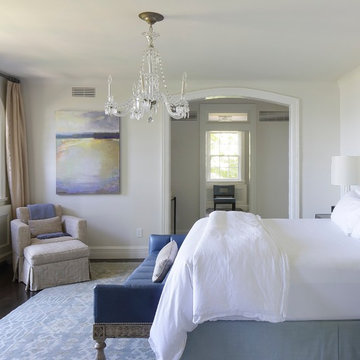
Master Bedroom
Susan FIsher Photography
Black Diamond Contracting Corp.
Renee Byers, Landscape Architect, P.C.
Dale Blumberg Interiors
ニューヨークにある広いトランジショナルスタイルのおしゃれな主寝室 (白い壁、濃色無垢フローリング、標準型暖炉、石材の暖炉まわり) のレイアウト
ニューヨークにある広いトランジショナルスタイルのおしゃれな主寝室 (白い壁、濃色無垢フローリング、標準型暖炉、石材の暖炉まわり) のレイアウト
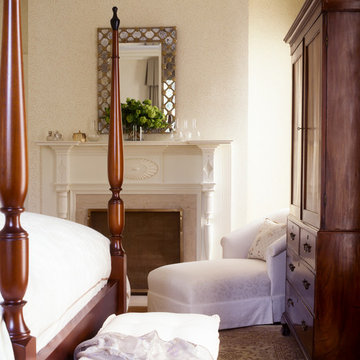
Maura McEvoy
ワシントンD.C.にある中くらいなトランジショナルスタイルのおしゃれな主寝室 (ベージュの壁、無垢フローリング、標準型暖炉、石材の暖炉まわり)
ワシントンD.C.にある中くらいなトランジショナルスタイルのおしゃれな主寝室 (ベージュの壁、無垢フローリング、標準型暖炉、石材の暖炉まわり)
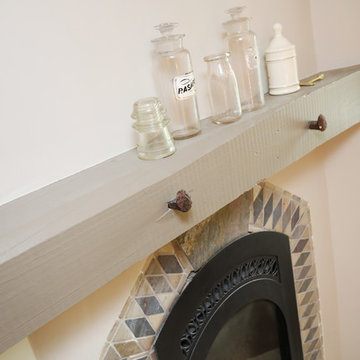
When dreaming about the perfect master suite remodel, there are two important ingredients that are always in the mix– the closet space and the master bath. Too often, existing homes will have small closets and baths in the master suite leaving homeowners frustrated and ultimately unsatisfied. At Thompson Remodeling, we have seen our share of strange configurations, but that’s part of the fun. We enjoy the challenge of reconfiguring space to make it work better for our clients.
In this recent master suite remodel, the existing floor plan had a small bath with vanities located in the bedroom not the bath, two reach-in closets, and a massive closet with a vaulted ceiling and skylight. Now, who doesn’t love a great big closet? But this one was roughly 11’x 14’ – big enough to be a bedroom!
To start, we decided to get rid of the two reach-in closets to make the main section of the bedroom larger, a gain of 66 square feet. In the massive closet space we designed a spacious bathroom and dressing area. With a window and skylight already in place, there is a ton of natural light. Next, we swapped the original bath space out for a closet.
The flow of this master bedroom is so much better now! Before, you would walk in to the room and be facing a double vanity sink. Now, there’s a small entryway that leads to a much more open and inviting space. The homeowners wanted an organic feel to the space and we used an existing corner fireplace to set the tone. Cream, muted grays and taupes are mixed with natural and weathered woods throughout.
We replaced glass block with a barn door made of reclaimed wood. This creates a beautiful focal point in the room.
In the bathroom, quartz countertops are accented with a stone mosaic backsplash. Maple cabinets with a java finish are a rich offset to the lighter wood vanity mirror and heated ceramic floor.
We think this new master suite remodel is stunning! What a major improvement in the functionality of the entire space.
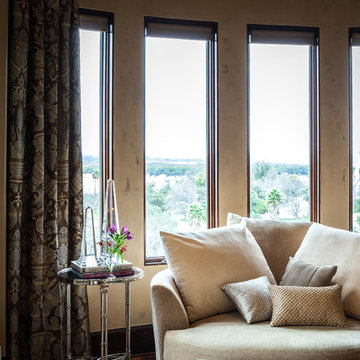
Lake Travis Modern Italian Master Sitting Area by Zbranek & Holt Custom Homes
Stunning lakefront Mediterranean design with exquisite Modern Italian styling throughout. Floor plan provides virtually every room with expansive views to Lake Travis and an exceptional outdoor living space.
Interiors by Chairma Design Group, Photo
B-Rad Photography
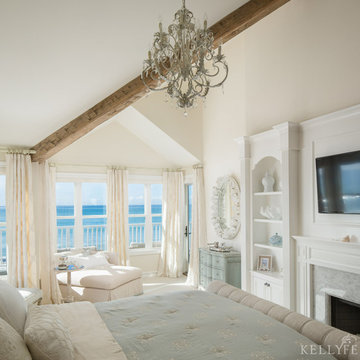
Slip into slumber in this luxury Master Bedroom retreat. Complete with an ocean view. Curl up in the custom chaise as you lounge and watch the dolphins swim by.
Photography: www.mpkelley.com
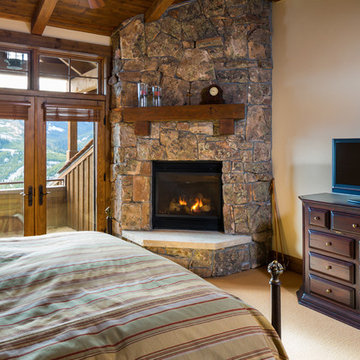
photo by Karl Neumann
他の地域にある広いラスティックスタイルのおしゃれな主寝室 (ベージュの壁、カーペット敷き、コーナー設置型暖炉、石材の暖炉まわり) のレイアウト
他の地域にある広いラスティックスタイルのおしゃれな主寝室 (ベージュの壁、カーペット敷き、コーナー設置型暖炉、石材の暖炉まわり) のレイアウト
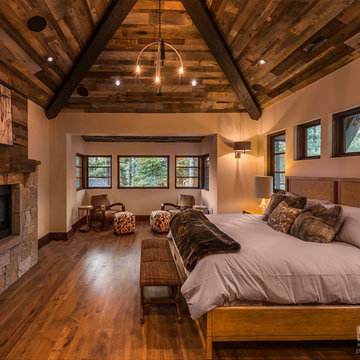
The large master bedroom has a private sitting area and it divided from the master bathroom by a two-sided fireplace. Photographer: Vance Fox
他の地域にある広いコンテンポラリースタイルのおしゃれな主寝室 (ベージュの壁、無垢フローリング、両方向型暖炉、石材の暖炉まわり、茶色い床) のインテリア
他の地域にある広いコンテンポラリースタイルのおしゃれな主寝室 (ベージュの壁、無垢フローリング、両方向型暖炉、石材の暖炉まわり、茶色い床) のインテリア
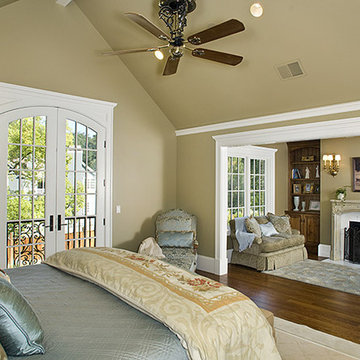
Connecting to places centuries old, this traditional European design captivates with unique architecture and distinctive decors, where enchanting rooms and lush landscapes capture the Old World style in today’s setting. Heralded by a circular drive with age-old redwoods and live oak trees, the entry shelters an exquisite cherry wood and glass door. The stately foyer with a cantilevered staircase appears to float before a serene sparkling leaded glass window; custom iron railing flows up the stairway and across the balcony overhead. Attention to detail flourishes in the kitchen cabinetry, incorporating abundant glazed woods, a layering of warm colors and soft fabrics with patterned oak floors. Whether it’s among the gardens or inside each room, there exists a common thread of beauty that can be characterized as detail. Crediting Markay Johnson and his team of precision craftsmen who worked on the home, as “the best in their fields”.
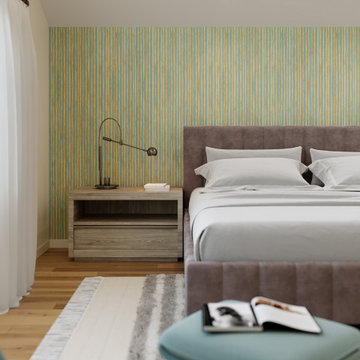
This modern home nestled in the beautiful Los Altos Hills area is being remodeled both inside and out with a minimalist vibe to make the most of the breathtaking valley views. With limited structural changes to maximize the function of the home and showcase the view, the main goal of this project is to completely furnish for a busy active family of five who loves outdoors, entertaining, and fitness. Because the client wishes to extensively use the outdoor spaces, this project is also about recreating key rooms outside on the 3-tier patio so this family can enjoy all this home has to offer.
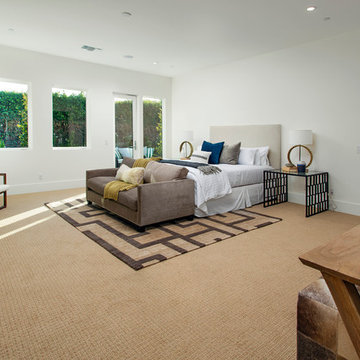
Texture, warmth, light and space are elements that exemplify the beauty and feel of this construction, A soft contemporary design with the perfect balance of wood, stone and masonry .
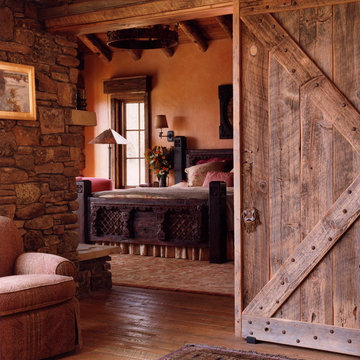
Ralph Kylloe Photography
他の地域にある広いラスティックスタイルのおしゃれな寝室 (無垢フローリング、標準型暖炉、石材の暖炉まわり) のインテリア
他の地域にある広いラスティックスタイルのおしゃれな寝室 (無垢フローリング、標準型暖炉、石材の暖炉まわり) のインテリア
寝室 (石材の暖炉まわり) の写真
126
