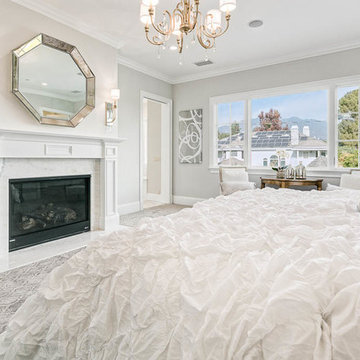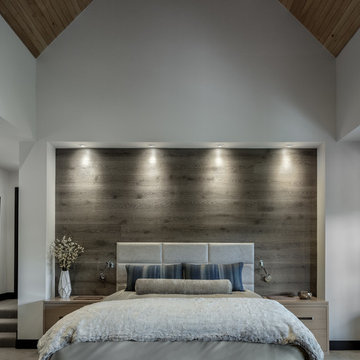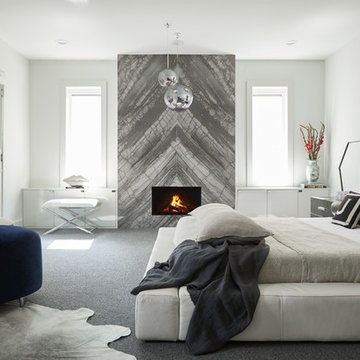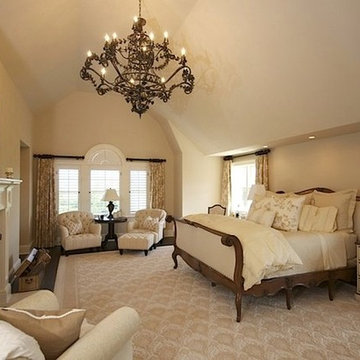寝室 (石材の暖炉まわり) の写真

This home had a generous master suite prior to the renovation; however, it was located close to the rest of the bedrooms and baths on the floor. They desired their own separate oasis with more privacy and asked us to design and add a 2nd story addition over the existing 1st floor family room, that would include a master suite with a laundry/gift wrapping room.
We added a 2nd story addition without adding to the existing footprint of the home. The addition is entered through a private hallway with a separate spacious laundry room, complete with custom storage cabinetry, sink area, and countertops for folding or wrapping gifts. The bedroom is brimming with details such as custom built-in storage cabinetry with fine trim mouldings, window seats, and a fireplace with fine trim details. The master bathroom was designed with comfort in mind. A custom double vanity and linen tower with mirrored front, quartz countertops and champagne bronze plumbing and lighting fixtures make this room elegant. Water jet cut Calcatta marble tile and glass tile make this walk-in shower with glass window panels a true work of art. And to complete this addition we added a large walk-in closet with separate his and her areas, including built-in dresser storage, a window seat, and a storage island. The finished renovation is their private spa-like place to escape the busyness of life in style and comfort. These delightful homeowners are already talking phase two of renovations with us and we look forward to a longstanding relationship with them.
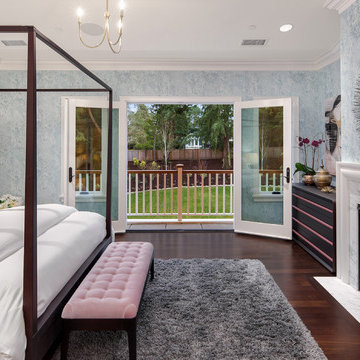
Matthew Gallant
シアトルにある広いトランジショナルスタイルのおしゃれな主寝室 (青い壁、濃色無垢フローリング、標準型暖炉、石材の暖炉まわり、茶色い床、グレーとブラウン) のインテリア
シアトルにある広いトランジショナルスタイルのおしゃれな主寝室 (青い壁、濃色無垢フローリング、標準型暖炉、石材の暖炉まわり、茶色い床、グレーとブラウン) のインテリア
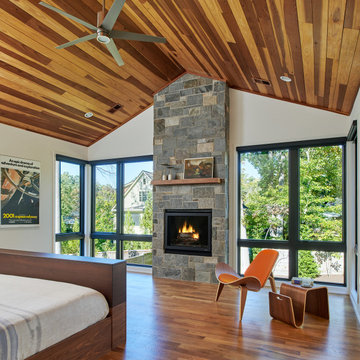
Khouri-Brouwer Residence
A new 7,000 square foot modern farmhouse designed around a central two-story family room. The layout promotes indoor / outdoor living and integrates natural materials through the interior. The home contains six bedrooms, five full baths, two half baths, open living / dining / kitchen area, screened-in kitchen and dining room, exterior living space, and an attic-level office area.
Photography: Anice Hoachlander, Studio HDP
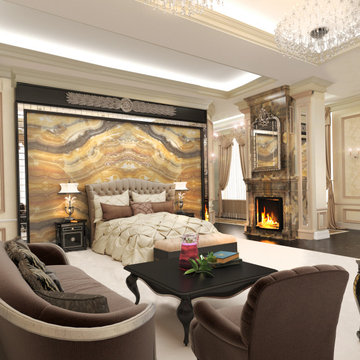
モスクワにある広いトラディショナルスタイルのおしゃれな主寝室 (ベージュの壁、カーペット敷き、両方向型暖炉、石材の暖炉まわり、ベージュの床、格子天井、壁紙) のレイアウト
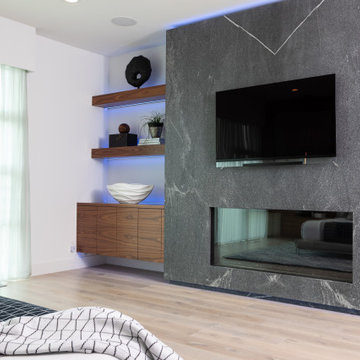
Grey Granite Butterfly Seams with Natural Horizontal Veined Walnut Cabinets with back lighting at shelves , toe kick and upper soffit of fireplace
オレンジカウンティにある広いコンテンポラリースタイルのおしゃれな主寝室 (白い壁、淡色無垢フローリング、標準型暖炉、石材の暖炉まわり、ベージュの床) のインテリア
オレンジカウンティにある広いコンテンポラリースタイルのおしゃれな主寝室 (白い壁、淡色無垢フローリング、標準型暖炉、石材の暖炉まわり、ベージュの床) のインテリア
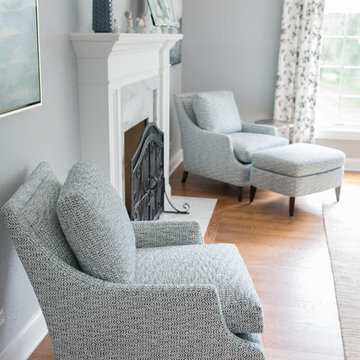
ダラスにある中くらいなカントリー風のおしゃれな主寝室 (標準型暖炉、石材の暖炉まわり、茶色い床、グレーの壁、無垢フローリング) のインテリア
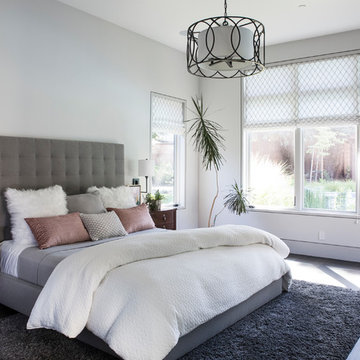
Joy Coakley Photography
サンフランシスコにある広いコンテンポラリースタイルのおしゃれな主寝室 (白い壁、濃色無垢フローリング、標準型暖炉、石材の暖炉まわり) のインテリア
サンフランシスコにある広いコンテンポラリースタイルのおしゃれな主寝室 (白い壁、濃色無垢フローリング、標準型暖炉、石材の暖炉まわり) のインテリア
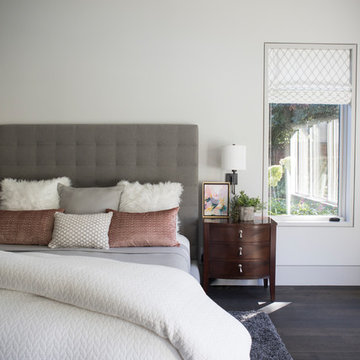
Joy Coakley Photography
サンフランシスコにある広いコンテンポラリースタイルのおしゃれな主寝室 (白い壁、濃色無垢フローリング、標準型暖炉、石材の暖炉まわり) のインテリア
サンフランシスコにある広いコンテンポラリースタイルのおしゃれな主寝室 (白い壁、濃色無垢フローリング、標準型暖炉、石材の暖炉まわり) のインテリア
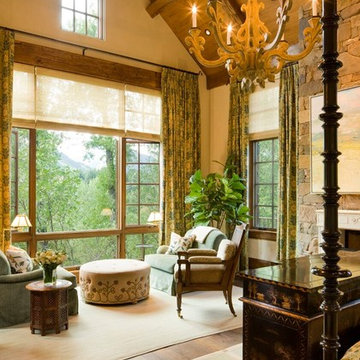
Photo by David O. Marlow
デンバーにある広いトラディショナルスタイルのおしゃれな主寝室 (白い壁、無垢フローリング、標準型暖炉、石材の暖炉まわり、茶色い床)
デンバーにある広いトラディショナルスタイルのおしゃれな主寝室 (白い壁、無垢フローリング、標準型暖炉、石材の暖炉まわり、茶色い床)
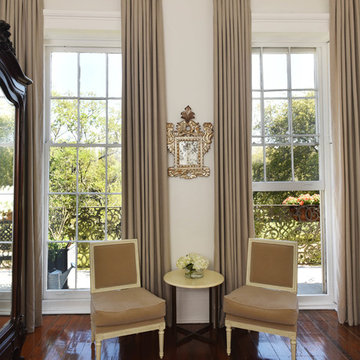
Cheryl Gerber photography
ニューオリンズにあるモダンスタイルのおしゃれな主寝室 (白い壁、濃色無垢フローリング、標準型暖炉、石材の暖炉まわり)
ニューオリンズにあるモダンスタイルのおしゃれな主寝室 (白い壁、濃色無垢フローリング、標準型暖炉、石材の暖炉まわり)
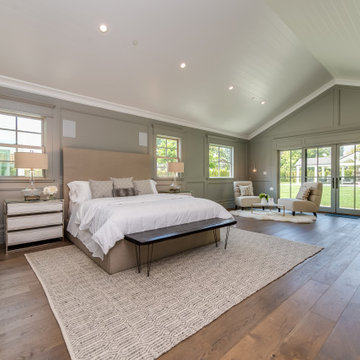
Incredible master bedroom with vaulted ceilings, paneled walls, Marvin doors and windows
ロサンゼルスにある広いトラディショナルスタイルのおしゃれな主寝室 (緑の壁、無垢フローリング、標準型暖炉、石材の暖炉まわり、茶色い床、三角天井、パネル壁) のインテリア
ロサンゼルスにある広いトラディショナルスタイルのおしゃれな主寝室 (緑の壁、無垢フローリング、標準型暖炉、石材の暖炉まわり、茶色い床、三角天井、パネル壁) のインテリア
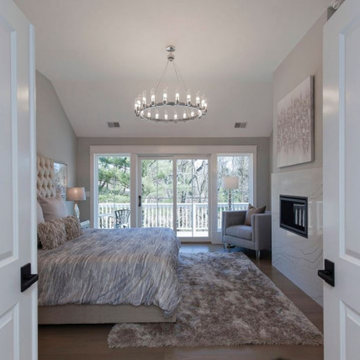
This elegant master suite is so inviting, you will love relaxing at the end of the day in your private suite with luxurious amenities.
シカゴにある広いカントリー風のおしゃれな主寝室 (グレーの壁、淡色無垢フローリング、標準型暖炉、石材の暖炉まわり、茶色い床、三角天井)
シカゴにある広いカントリー風のおしゃれな主寝室 (グレーの壁、淡色無垢フローリング、標準型暖炉、石材の暖炉まわり、茶色い床、三角天井)
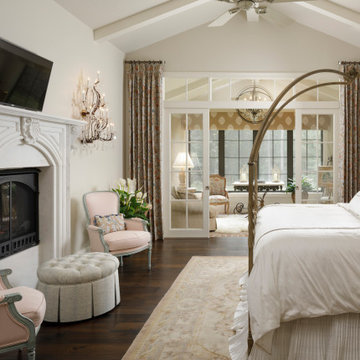
ヒューストンにある広いシャビーシック調のおしゃれな主寝室 (白い壁、濃色無垢フローリング、標準型暖炉、石材の暖炉まわり、茶色い床、三角天井) のインテリア
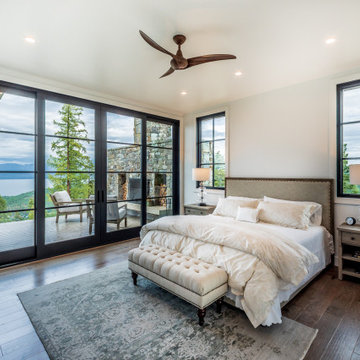
Master Bedroom with Private Outdoor Fireplace
他の地域にある中くらいなミッドセンチュリースタイルのおしゃれな主寝室 (白い壁、標準型暖炉、石材の暖炉まわり) のインテリア
他の地域にある中くらいなミッドセンチュリースタイルのおしゃれな主寝室 (白い壁、標準型暖炉、石材の暖炉まわり) のインテリア
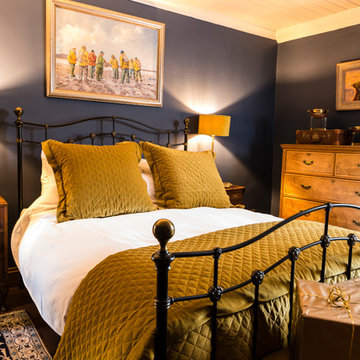
The dark blue walls in this traditional style bedroom provide a strong contrast to the gold sunburst mirror, original pitch pine floorboards, antique furniture and the custom built oak wardrobes. The Czech chandelier ensures there is enough bright light when needed, with table lamps for the evening. Antique gold velvet soft furnishings give it a rich luxurious look.
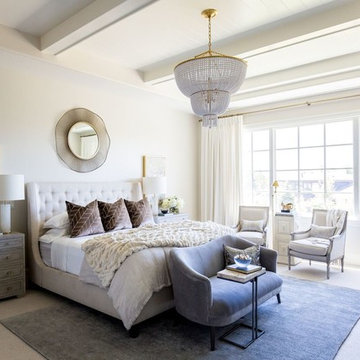
Designed by Alice Lane
Photo by Lindsay Salazar
ソルトレイクシティにある広いトランジショナルスタイルのおしゃれな主寝室 (白い壁、カーペット敷き、標準型暖炉、グレーの床、石材の暖炉まわり) のレイアウト
ソルトレイクシティにある広いトランジショナルスタイルのおしゃれな主寝室 (白い壁、カーペット敷き、標準型暖炉、グレーの床、石材の暖炉まわり) のレイアウト
寝室 (石材の暖炉まわり) の写真
108
