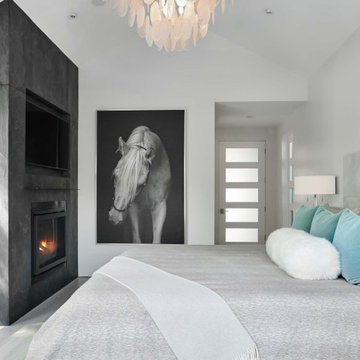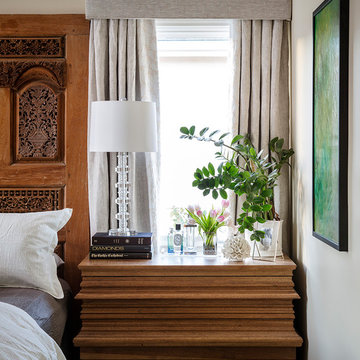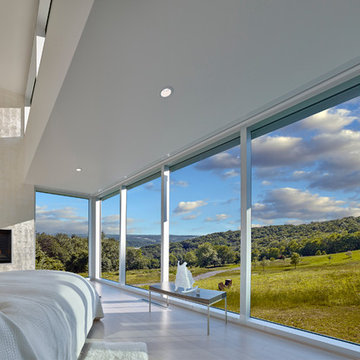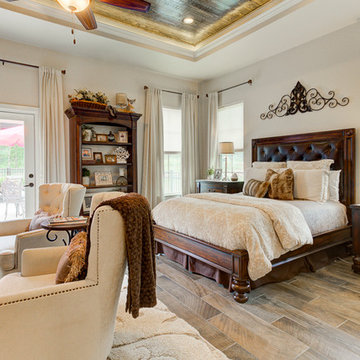寝室 (石材の暖炉まわり、磁器タイルの床、トラバーチンの床) の写真
絞り込み:
資材コスト
並び替え:今日の人気順
写真 1〜20 枚目(全 179 枚)
1/4

Primary suite with crown molding and vaulted ceilings, the custom fireplace mantel, and a crystal chandelier.
フェニックスにある巨大な地中海スタイルのおしゃれな主寝室 (グレーの壁、標準型暖炉、茶色い床、磁器タイルの床、石材の暖炉まわり、折り上げ天井、グレーとブラウン)
フェニックスにある巨大な地中海スタイルのおしゃれな主寝室 (グレーの壁、標準型暖炉、茶色い床、磁器タイルの床、石材の暖炉まわり、折り上げ天井、グレーとブラウン)
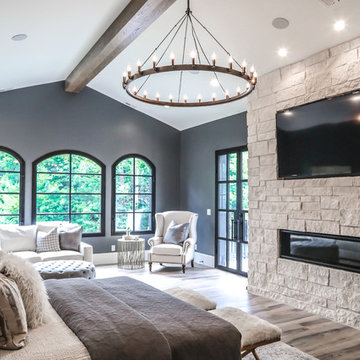
Brad Montgomery, tym.
ソルトレイクシティにある広い地中海スタイルのおしゃれな主寝室 (グレーの壁、磁器タイルの床、石材の暖炉まわり、茶色い床、横長型暖炉、グレーとブラウン) のレイアウト
ソルトレイクシティにある広い地中海スタイルのおしゃれな主寝室 (グレーの壁、磁器タイルの床、石材の暖炉まわり、茶色い床、横長型暖炉、グレーとブラウン) のレイアウト

Trent Teigan
ロサンゼルスにある広いコンテンポラリースタイルのおしゃれな主寝室 (ベージュの壁、磁器タイルの床、横長型暖炉、石材の暖炉まわり、ベージュの床) のレイアウト
ロサンゼルスにある広いコンテンポラリースタイルのおしゃれな主寝室 (ベージュの壁、磁器タイルの床、横長型暖炉、石材の暖炉まわり、ベージュの床) のレイアウト
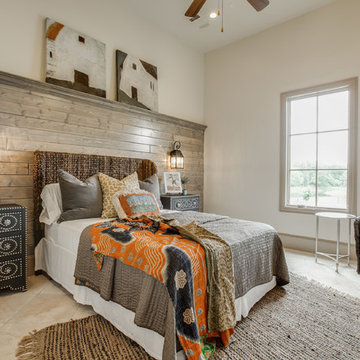
2 PAIGEBROOKE
WESTLAKE, TEXAS 76262
Live like Spanish royalty in our most realized Mediterranean villa ever. Brilliantly designed entertainment wings: open living-dining-kitchen suite on the north, game room and home theatre on the east, quiet conversation in the library and hidden parlor on the south, all surrounding a landscaped courtyard. Studding luxury in the west wing master suite. Children's bedrooms upstairs share dedicated homework room. Experience the sensation of living beautifully at this authentic Mediterranean villa in Westlake!
- See more at: http://www.livingbellavita.com/southlake/westlake-model-home
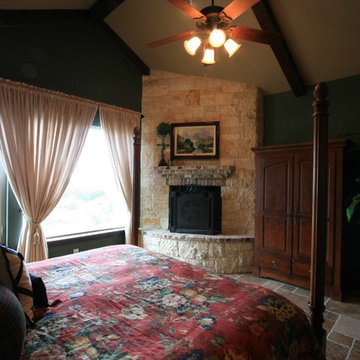
JM Photos
オースティンにある広いトラディショナルスタイルのおしゃれな主寝室 (緑の壁、トラバーチンの床、コーナー設置型暖炉、石材の暖炉まわり、茶色い床) のレイアウト
オースティンにある広いトラディショナルスタイルのおしゃれな主寝室 (緑の壁、トラバーチンの床、コーナー設置型暖炉、石材の暖炉まわり、茶色い床) のレイアウト
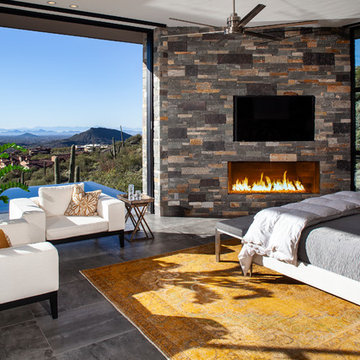
Imagine waking up to these gorgeous desert views.
Tony Hernandez Photography
フェニックスにある巨大なコンテンポラリースタイルのおしゃれな主寝室 (石材の暖炉まわり、グレーの床、磁器タイルの床、コーナー設置型暖炉) のレイアウト
フェニックスにある巨大なコンテンポラリースタイルのおしゃれな主寝室 (石材の暖炉まわり、グレーの床、磁器タイルの床、コーナー設置型暖炉) のレイアウト
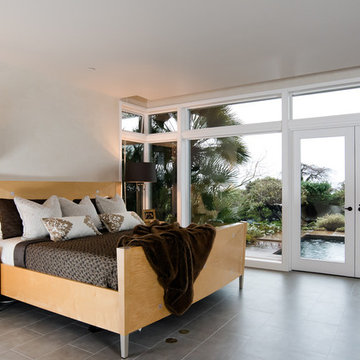
Curb Appeal Photography -
http://www.curbappealphoto.com/
シアトルにある巨大なコンテンポラリースタイルのおしゃれな主寝室 (白い壁、磁器タイルの床、標準型暖炉、石材の暖炉まわり)
シアトルにある巨大なコンテンポラリースタイルのおしゃれな主寝室 (白い壁、磁器タイルの床、標準型暖炉、石材の暖炉まわり)
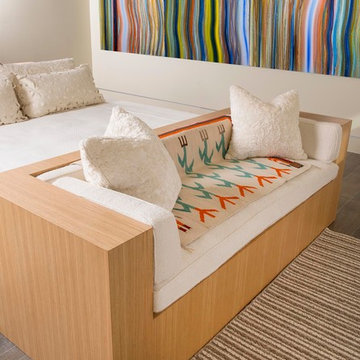
Danny Piassick
オースティンにある中くらいなミッドセンチュリースタイルのおしゃれな客用寝室 (ベージュの壁、磁器タイルの床、石材の暖炉まわり) のレイアウト
オースティンにある中くらいなミッドセンチュリースタイルのおしゃれな客用寝室 (ベージュの壁、磁器タイルの床、石材の暖炉まわり) のレイアウト

Photography by Lucas Henning.
シアトルにある小さなモダンスタイルのおしゃれなロフト寝室 (黄色い壁、磁器タイルの床、両方向型暖炉、石材の暖炉まわり、ベージュの床) のレイアウト
シアトルにある小さなモダンスタイルのおしゃれなロフト寝室 (黄色い壁、磁器タイルの床、両方向型暖炉、石材の暖炉まわり、ベージュの床) のレイアウト
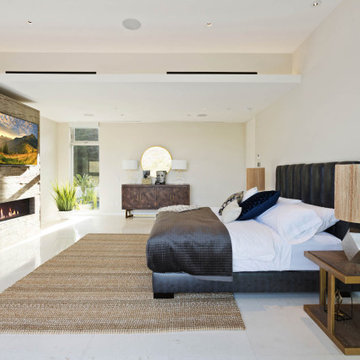
A luxurious master suite with stone clad firecplace surround and an integrated soffet with cove lighting and integrated linear diffusers above.
ロサンゼルスにある広いコンテンポラリースタイルのおしゃれな主寝室 (白い壁、磁器タイルの床、横長型暖炉、石材の暖炉まわり、白い床) のレイアウト
ロサンゼルスにある広いコンテンポラリースタイルのおしゃれな主寝室 (白い壁、磁器タイルの床、横長型暖炉、石材の暖炉まわり、白い床) のレイアウト
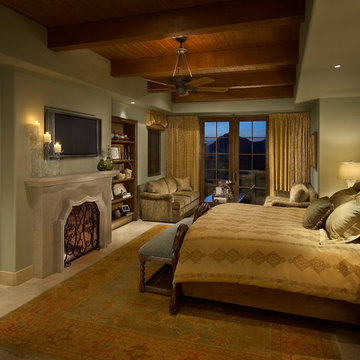
Again, a gorgeous Oriental rug grounds the room. This master bedroom couldn't be any warmer, with tongue and groove ceiling, carved limestone fireplace, and inviting sitting area next to patio doors with a mountain view.
Photography: Mark Boisclair
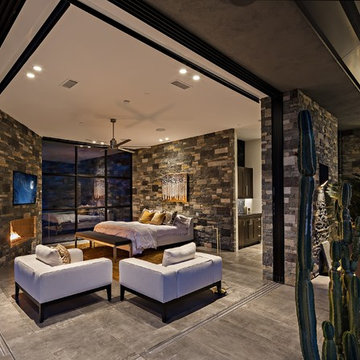
Stephen Thompson Photography
フェニックスにある巨大なコンテンポラリースタイルのおしゃれな主寝室 (マルチカラーの壁、磁器タイルの床、標準型暖炉、石材の暖炉まわり、グレーの床) のレイアウト
フェニックスにある巨大なコンテンポラリースタイルのおしゃれな主寝室 (マルチカラーの壁、磁器タイルの床、標準型暖炉、石材の暖炉まわり、グレーの床) のレイアウト
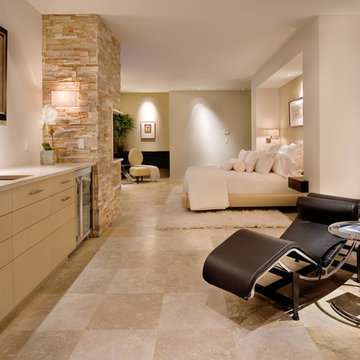
Amaryllis is almost beyond description; the entire back of the home opens seamlessly to a gigantic covered entertainment lanai and can only be described as a visual testament to the indoor/outdoor aesthetic which is commonly a part of our designs. This home includes four bedrooms, six full bathrooms, and two half bathrooms. Additional features include a theatre room, a separate private spa room near the swimming pool, a very large open kitchen, family room, and dining spaces that coupled with a huge master suite with adjacent flex space. The bedrooms and bathrooms upstairs flank a large entertaining space which seamlessly flows out to the second floor lounge balcony terrace. Outdoor entertaining will not be a problem in this home since almost every room on the first floor opens to the lanai and swimming pool. 4,516 square feet of air conditioned space is enveloped in the total square footage of 6,417 under roof area.
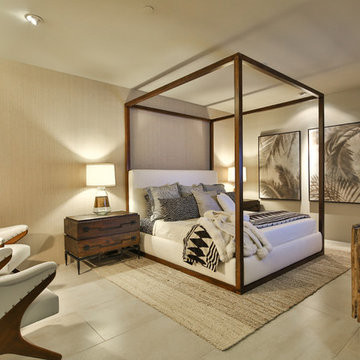
Trent Teigan
ロサンゼルスにある広いトロピカルスタイルのおしゃれな客用寝室 (ベージュの壁、暖炉なし、磁器タイルの床、石材の暖炉まわり、ベージュの床、照明)
ロサンゼルスにある広いトロピカルスタイルのおしゃれな客用寝室 (ベージュの壁、暖炉なし、磁器タイルの床、石材の暖炉まわり、ベージュの床、照明)
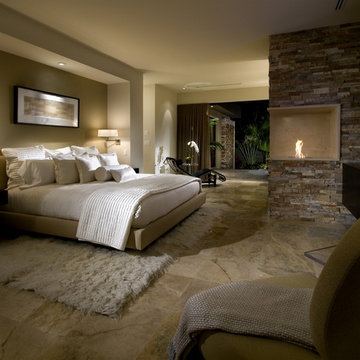
This master bedroom from Phil Kean Designs won multiple well deserved awards. the EcoSmart Fireplace proved to be a tremendous addition to this luxurious room.
寝室 (石材の暖炉まわり、磁器タイルの床、トラバーチンの床) の写真
1
