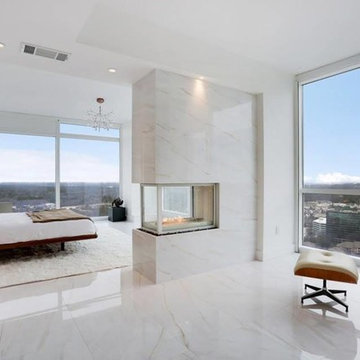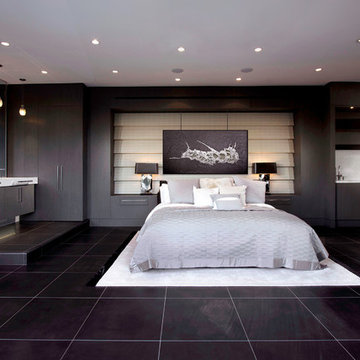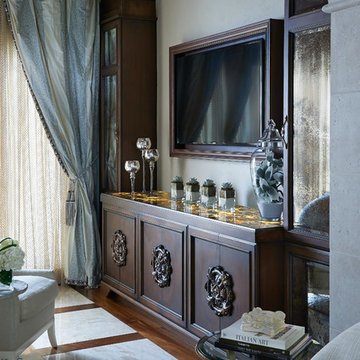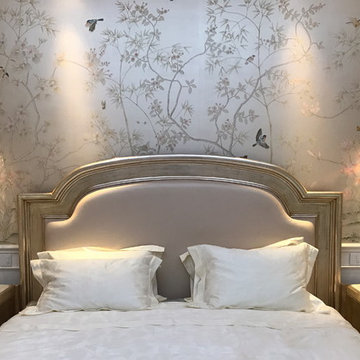寝室 (石材の暖炉まわり、木材の暖炉まわり、大理石の床) の写真
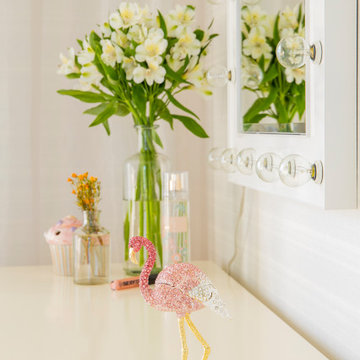
Our clients moved from Dubai to Miami and hired us to transform a new home into a Modern Moroccan Oasis. Our firm truly enjoyed working on such a beautiful and unique project.
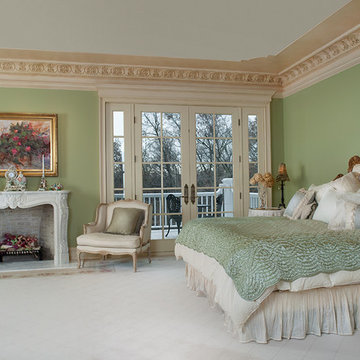
A large circular driveway and serene rock garden welcome visitors to this elegant estate. Classic columns, Shingle and stone distinguish the front exterior, which leads inside through a light-filled entryway. Rear exterior highlights include a natural-style pool, another rock garden and a beautiful, tree-filled lot.
Interior spaces are equally beautiful. The large formal living room boasts coved ceiling, abundant windows overlooking the woods beyond, leaded-glass doors and dramatic Old World crown moldings. Not far away, the casual and comfortable family room entices with coffered ceilings and an unusual wood fireplace. Looking for privacy and a place to curl up with a good book? The dramatic library has intricate paneling, handsome beams and a peaked barrel-vaulted ceiling. Other highlights include a spacious master suite, including a large French-style master bath with his-and-hers vanities. Hallways and spaces throughout feature the level of quality generally found in homes of the past, including arched windows, intricately carved moldings and painted walls reminiscent of Old World manors.
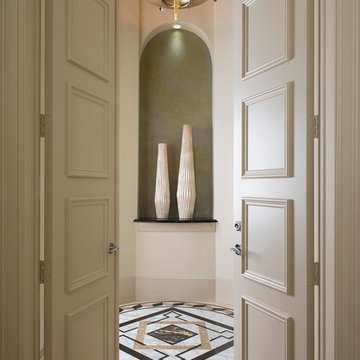
A round rotunda vestibule to the master suite envelopes a custom designed stone marble water jet medallion designed by AVID Associates, while Venetian plaster accents in the dome and niche provide a contrast to the light walls.
Dan Piassick
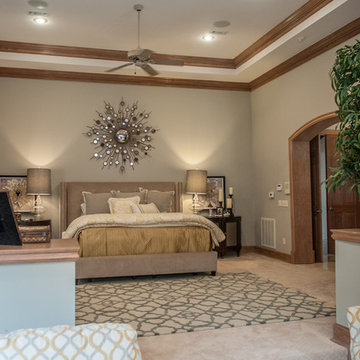
This Bentonville Estate home was updated with paint, carpet, hardware, fixtures, and oak doors. A golf simulation room and gym were also added to the home during the remodel.
Ramage Third Generation Photography
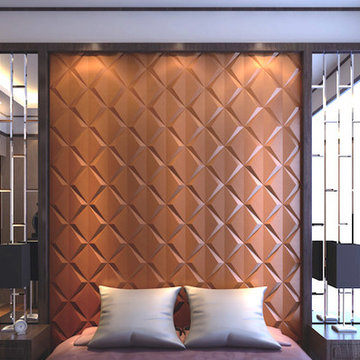
World Renowned Interior Design Firm Fratantoni Interior Designers created these beautiful home designs! They design homes for families all over the world in any size and style. They also have in-house Architecture Firm Fratantoni Design and world class Luxury Home Building Firm Fratantoni Luxury Estates! Hire one or all three companies to design, build and or remodel your home!
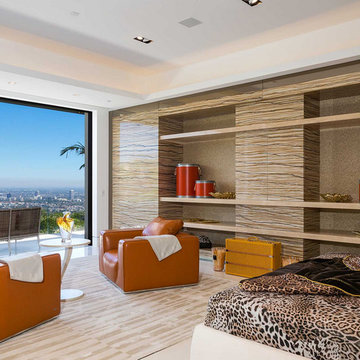
Berlyn Photography.
ロサンゼルスにある広いコンテンポラリースタイルのおしゃれな主寝室 (大理石の床、木材の暖炉まわり) のレイアウト
ロサンゼルスにある広いコンテンポラリースタイルのおしゃれな主寝室 (大理石の床、木材の暖炉まわり) のレイアウト
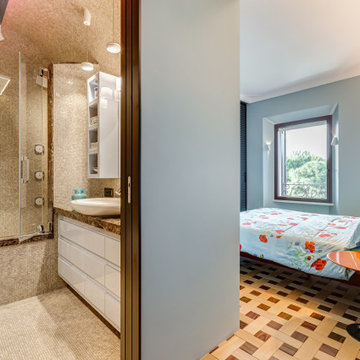
Disimpegno tra bagno en suite e camera da letto. Visibili le zone vasca-doccia e lavabo. Pareti e volta in mosaico marmoreo, piano e cornici in marmo "emperador brown", laccatura arredi in grigio-celeste
In camera da letto, parquet in rovere e palissandro, letto in pelle con illuminazione a led, tinte pareti in coordinazione con le laccature del bagno.
---
Hallway linking "en suite" bathroom to bedroom. The shower-bath and washbasin areas are visible. Walls and vault in marble mosaic, top and frames in "emperador brown" marble, lacquered light-blue furniture.
In the bedroom, oak and rosewood parquet, leather bed with LED lighting, same light-blue color walls.
---
Photographer: Luca Tranquilli
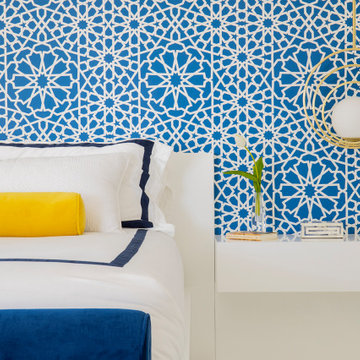
Our clients moved from Dubai to Miami and hired us to transform a new home into a Modern Moroccan Oasis. Our firm truly enjoyed working on such a beautiful and unique project.
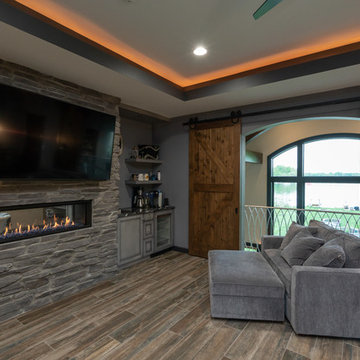
デトロイトにある中くらいなトラディショナルスタイルのおしゃれな主寝室 (グレーの壁、大理石の床、横長型暖炉、石材の暖炉まわり、マルチカラーの床)
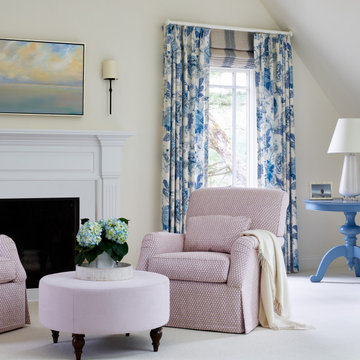
Photo: Jared Kuzia
Construction : FBN Construction
ボストンにある巨大なトランジショナルスタイルのおしゃれな主寝室 (白い壁、大理石の床、標準型暖炉、石材の暖炉まわり、マルチカラーの床) のレイアウト
ボストンにある巨大なトランジショナルスタイルのおしゃれな主寝室 (白い壁、大理石の床、標準型暖炉、石材の暖炉まわり、マルチカラーの床) のレイアウト
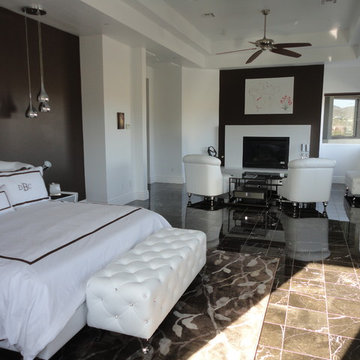
Master Bedroom, brown wall, white walls, dresser by Elite furniture,
ラスベガスにある広いコンテンポラリースタイルのおしゃれな主寝室 (白い壁、大理石の床、標準型暖炉、石材の暖炉まわり、茶色い床)
ラスベガスにある広いコンテンポラリースタイルのおしゃれな主寝室 (白い壁、大理石の床、標準型暖炉、石材の暖炉まわり、茶色い床)
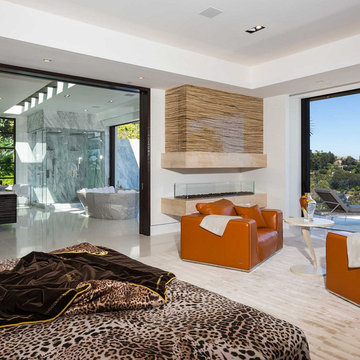
Berlyn Photography.
ロサンゼルスにある広いコンテンポラリースタイルのおしゃれな主寝室 (白い壁、大理石の床、コーナー設置型暖炉、石材の暖炉まわり) のレイアウト
ロサンゼルスにある広いコンテンポラリースタイルのおしゃれな主寝室 (白い壁、大理石の床、コーナー設置型暖炉、石材の暖炉まわり) のレイアウト
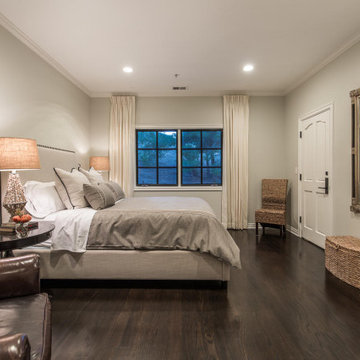
ロサンゼルスにある広いトランジショナルスタイルのおしゃれな寝室 (ベージュの壁、大理石の床、標準型暖炉、石材の暖炉まわり、グレーの床、三角天井、壁紙) のインテリア
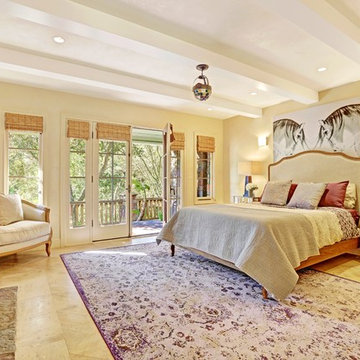
A seamless combination of traditional with contemporary design elements. This elegant, approx. 1.7 acre view estate is located on Ross's premier address. Every detail has been carefully and lovingly created with design and renovations completed in the past 12 months by the same designer that created the property for Google's founder. With 7 bedrooms and 8.5 baths, this 7200 sq. ft. estate home is comprised of a main residence, large guesthouse, studio with full bath, sauna with full bath, media room, wine cellar, professional gym, 2 saltwater system swimming pools and 3 car garage. With its stately stance, 41 Upper Road appeals to those seeking to make a statement of elegance and good taste and is a true wonderland for adults and kids alike. 71 Ft. lap pool directly across from breakfast room and family pool with diving board. Chef's dream kitchen with top-of-the-line appliances, over-sized center island, custom iron chandelier and fireplace open to kitchen and dining room.
Formal Dining Room Open kitchen with adjoining family room, both opening to outside and lap pool. Breathtaking large living room with beautiful Mt. Tam views.
Master Suite with fireplace and private terrace reminiscent of Montana resort living. Nursery adjoining master bath. 4 additional bedrooms on the lower level, each with own bath. Media room, laundry room and wine cellar as well as kids study area. Extensive lawn area for kids of all ages. Organic vegetable garden overlooking entire property.
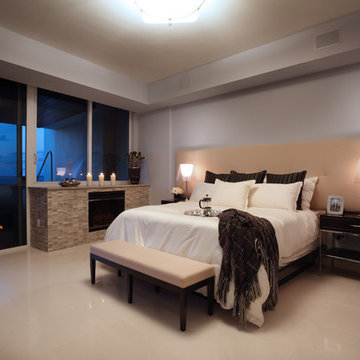
Designed By Jody Smith
Brown's Interior Design
Boca Raton, FL
マイアミにある中くらいなコンテンポラリースタイルのおしゃれな主寝室 (ベージュの壁、標準型暖炉、石材の暖炉まわり、大理石の床、白い床) のレイアウト
マイアミにある中くらいなコンテンポラリースタイルのおしゃれな主寝室 (ベージュの壁、標準型暖炉、石材の暖炉まわり、大理石の床、白い床) のレイアウト
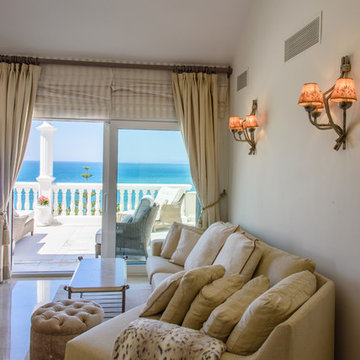
Aladecor Interior Design Marbella.
The Interiors are designed in elegant bright colours. the classic character is given in the furniture and decorative elements in the shades of old gold.
寝室 (石材の暖炉まわり、木材の暖炉まわり、大理石の床) の写真
1
