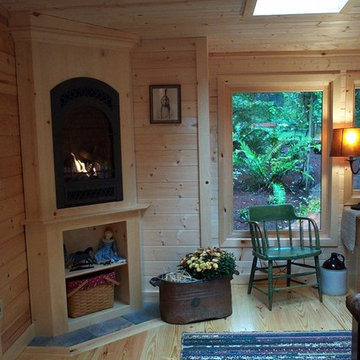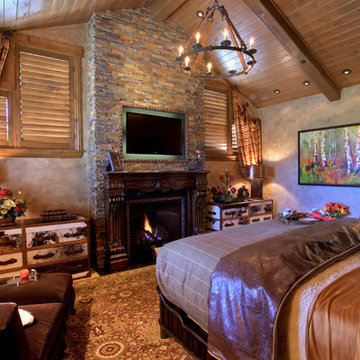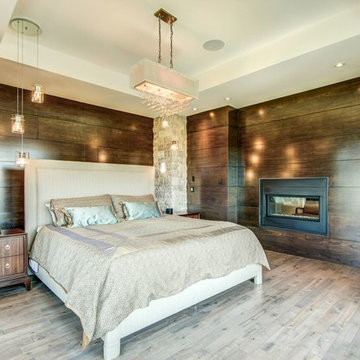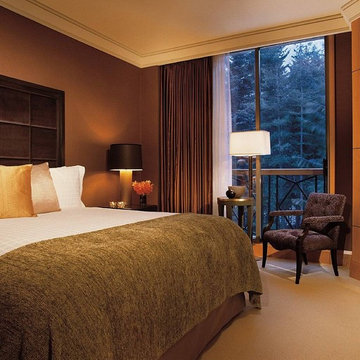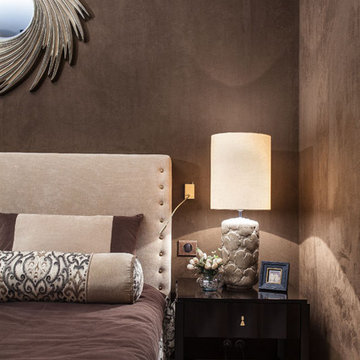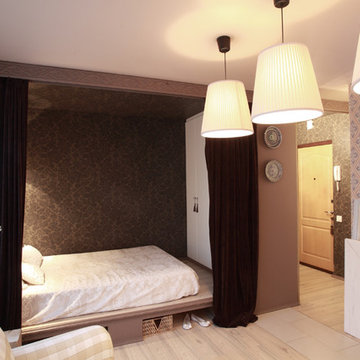寝室 (塗装板張りの暖炉まわり、木材の暖炉まわり、茶色い壁) の写真
絞り込み:
資材コスト
並び替え:今日の人気順
写真 1〜20 枚目(全 60 枚)
1/4

Master Bedroom
Photographer: Nolasco Studios
ロサンゼルスにある中くらいなコンテンポラリースタイルのおしゃれな主寝室 (茶色い壁、セラミックタイルの床、横長型暖炉、木材の暖炉まわり、グレーの床、グレーとブラウン) のレイアウト
ロサンゼルスにある中くらいなコンテンポラリースタイルのおしゃれな主寝室 (茶色い壁、セラミックタイルの床、横長型暖炉、木材の暖炉まわり、グレーの床、グレーとブラウン) のレイアウト
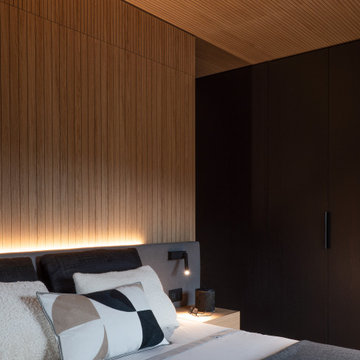
Vista della camera padronale
他の地域にある小さなモダンスタイルのおしゃれな主寝室 (茶色い壁、無垢フローリング、暖炉なし、木材の暖炉まわり、茶色い床、板張り天井、板張り壁)
他の地域にある小さなモダンスタイルのおしゃれな主寝室 (茶色い壁、無垢フローリング、暖炉なし、木材の暖炉まわり、茶色い床、板張り天井、板張り壁)
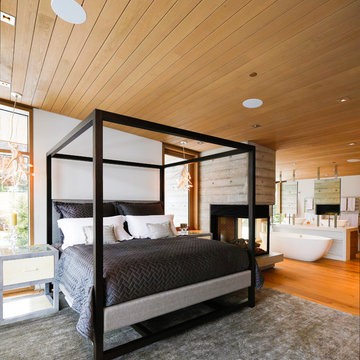
Ema Peters
バンクーバーにある広いラスティックスタイルのおしゃれな主寝室 (茶色い壁、淡色無垢フローリング、両方向型暖炉、木材の暖炉まわり、グレーとブラウン) のインテリア
バンクーバーにある広いラスティックスタイルのおしゃれな主寝室 (茶色い壁、淡色無垢フローリング、両方向型暖炉、木材の暖炉まわり、グレーとブラウン) のインテリア
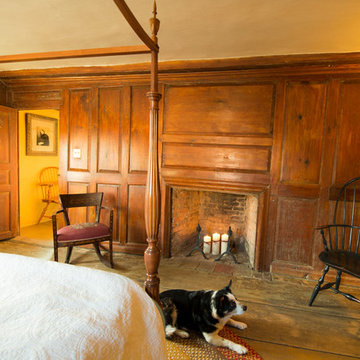
The historic restoration of this First Period Ipswich, Massachusetts home (c. 1686) was an eighteen-month project that combined exterior and interior architectural work to preserve and revitalize this beautiful home. Structurally, work included restoring the summer beam, straightening the timber frame, and adding a lean-to section. The living space was expanded with the addition of a spacious gourmet kitchen featuring countertops made of reclaimed barn wood. As is always the case with our historic renovations, we took special care to maintain the beauty and integrity of the historic elements while bringing in the comfort and convenience of modern amenities. We were even able to uncover and restore much of the original fabric of the house (the chimney, fireplaces, paneling, trim, doors, hinges, etc.), which had been hidden for years under a renovation dating back to 1746.
Winner, 2012 Mary P. Conley Award for historic home restoration and preservation
You can read more about this restoration in the Boston Globe article by Regina Cole, “A First Period home gets a second life.” http://www.bostonglobe.com/magazine/2013/10/26/couple-rebuild-their-century-home-ipswich/r2yXE5yiKWYcamoFGmKVyL/story.html
Photo Credit: Cynthia August
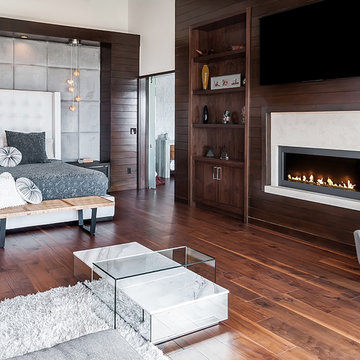
Overall view of the Master Bedroom which faces a wall of glass looking out to the Pacific.
Kim Pritchard Photography
ロサンゼルスにある広いコンテンポラリースタイルのおしゃれな主寝室 (茶色い壁、無垢フローリング、標準型暖炉、木材の暖炉まわり、茶色い床) のインテリア
ロサンゼルスにある広いコンテンポラリースタイルのおしゃれな主寝室 (茶色い壁、無垢フローリング、標準型暖炉、木材の暖炉まわり、茶色い床) のインテリア
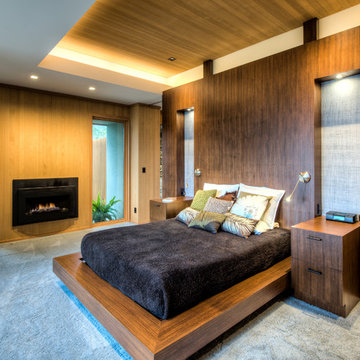
New master bedroom: a rich custom crafted FSC certified walnut platform bed and paneling. Design details such as the cove ceiling allow for multiple high efficacy lighting options.
Treve Johnson Photographer
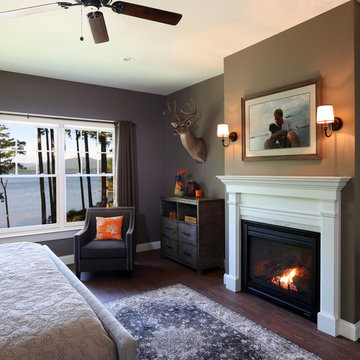
Master bedroom suite with traditional fireplace and oversized windows with a view of the lake.
Tom Grimes Photography
ボストンにある巨大なトラディショナルスタイルのおしゃれな主寝室 (茶色い壁、濃色無垢フローリング、標準型暖炉、木材の暖炉まわり) のレイアウト
ボストンにある巨大なトラディショナルスタイルのおしゃれな主寝室 (茶色い壁、濃色無垢フローリング、標準型暖炉、木材の暖炉まわり) のレイアウト
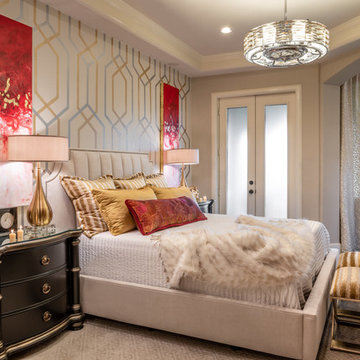
A master bedroom with a sitting area makes this space one you can stay in for a while. Pops of red draw the eye around the room.
ヒューストンにある広いトラディショナルスタイルのおしゃれな主寝室 (茶色い壁、濃色無垢フローリング、標準型暖炉、木材の暖炉まわり、茶色い床) のインテリア
ヒューストンにある広いトラディショナルスタイルのおしゃれな主寝室 (茶色い壁、濃色無垢フローリング、標準型暖炉、木材の暖炉まわり、茶色い床) のインテリア
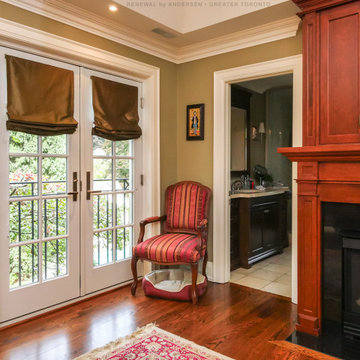
New French doors we installed in this fantastic master bedroom. With wood floors and an amazing fireplace, this bedroom looks stunning with these new French doors that open up onto a small balcony area. Get started buying new windows for your house today with Renewal by Andersen of Greater Toronto, serving most of Ontario.
. . . . . . . . .
Find out more about replacing your home doors and windows -- Contact Us Today! 844-819-3040
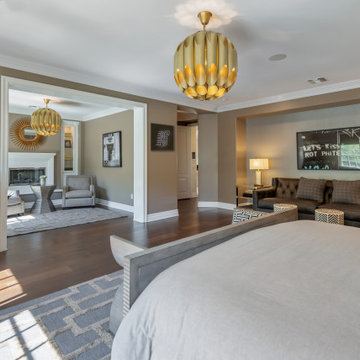
Large Primary Bedroom with 2 Sitting Areas. Taupe wall paint and darker furniture make this bedroom feel sexy, warm and ultra comfortable. A fireplace and french doors lead to a private balcony.
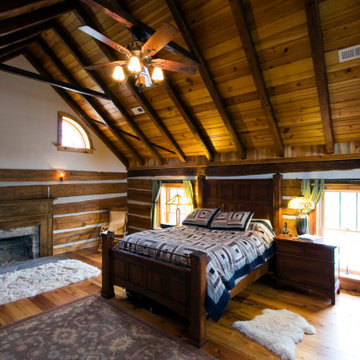
The attic bedroom in this log cabin is spacious and welcoming.
他の地域にある広いラスティックスタイルのおしゃれな寝室 (茶色い壁、淡色無垢フローリング、標準型暖炉、木材の暖炉まわり、三角天井、板張り壁) のインテリア
他の地域にある広いラスティックスタイルのおしゃれな寝室 (茶色い壁、淡色無垢フローリング、標準型暖炉、木材の暖炉まわり、三角天井、板張り壁) のインテリア
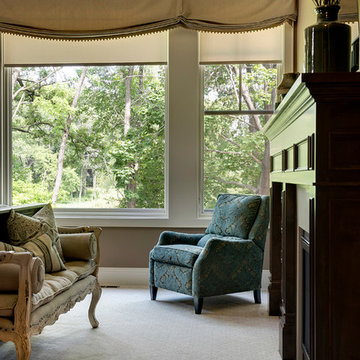
Builder: Stonewood, LLC. - Interior Designer: Studio M Interiors/Mingle - Photo: Spacecrafting Photography
ミネアポリスにある広いラスティックスタイルのおしゃれな主寝室 (茶色い壁、カーペット敷き、標準型暖炉、木材の暖炉まわり) のレイアウト
ミネアポリスにある広いラスティックスタイルのおしゃれな主寝室 (茶色い壁、カーペット敷き、標準型暖炉、木材の暖炉まわり) のレイアウト
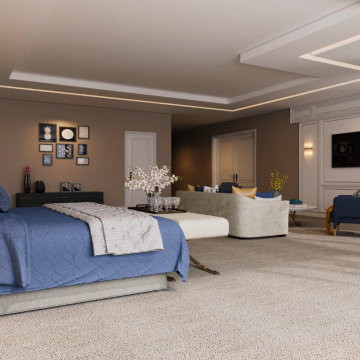
When it comes to class, Yantram 3D Interior Rendering Studio provides the best 3d interior design services for your house. This is the planning for your Master Bedroom which is one of the excellent 3d interior design services in Indianapolis. The bedroom designed by a 3D Interior Designer at Yantram has a posh look and gives that chic vibe. It has a grand door to enter in and also a TV set which has ample space for a sofa set. Nothing can be more comfortable than this bedroom when it comes to downtime. The 3d interior design services by the 3D Interior Rendering studio make sure about customer convenience and creates a massive wardrobe, enough for the parents as well as for the kids. Space for the clothes on the walls of the wardrobe and middle space for the footwear. 3D Interior Rendering studio also thinks about the client's opulence and pictures a luxurious bathroom which has broad space and there's a bathtub in the corner, a toilet on the other side, and a plush platform for the sink that has a ritzy mirror on the wall. On the other side of the bed, there's the gallery which allows an exquisite look at nature and its surroundings.
寝室 (塗装板張りの暖炉まわり、木材の暖炉まわり、茶色い壁) の写真
1

